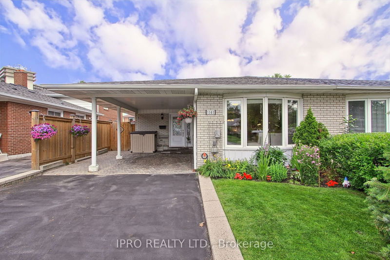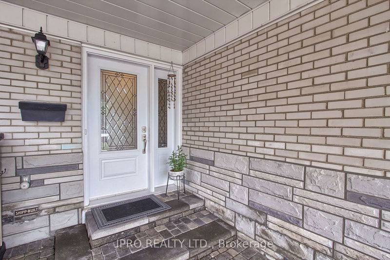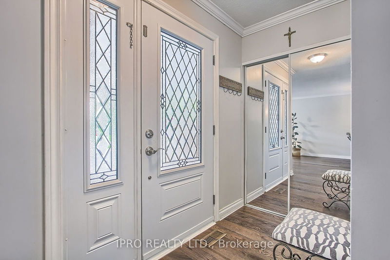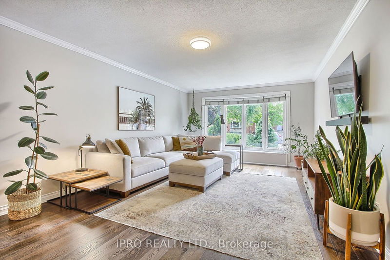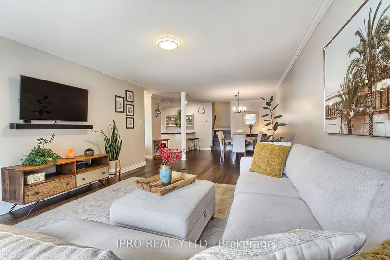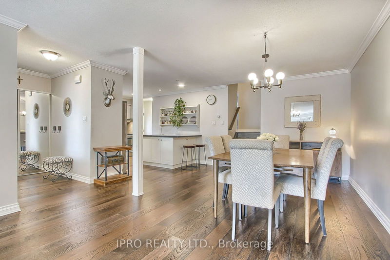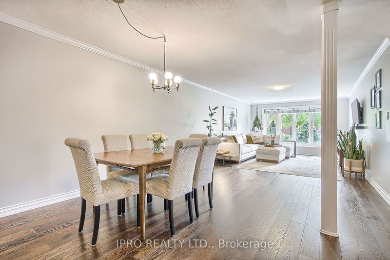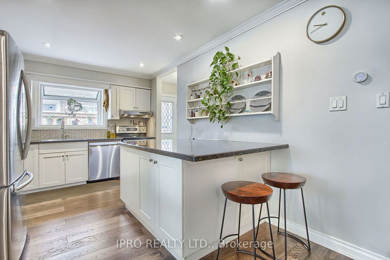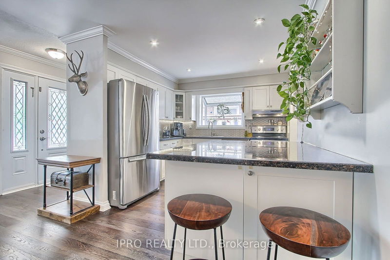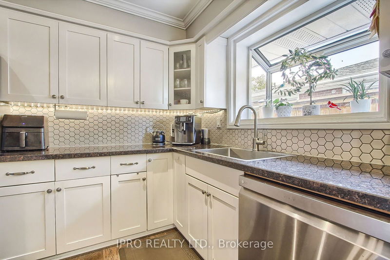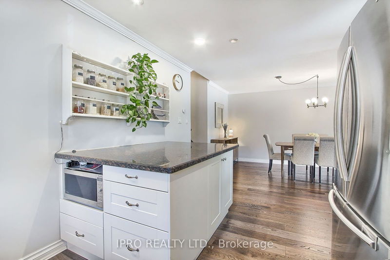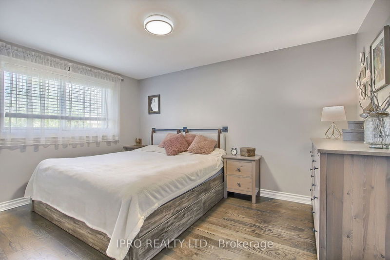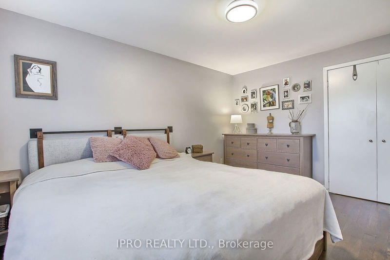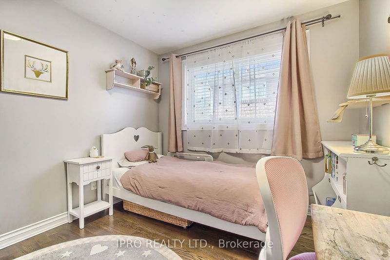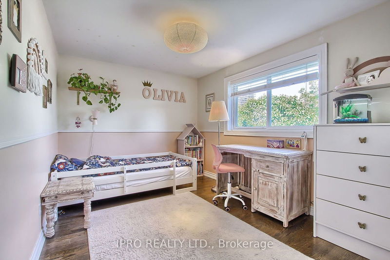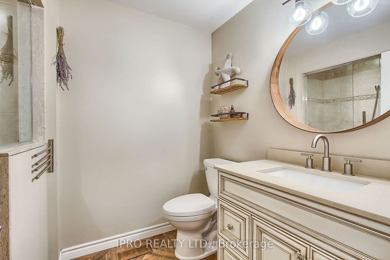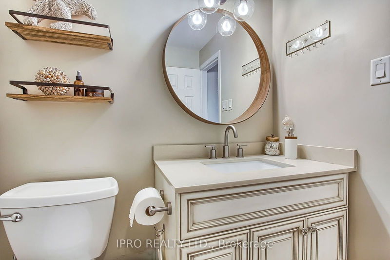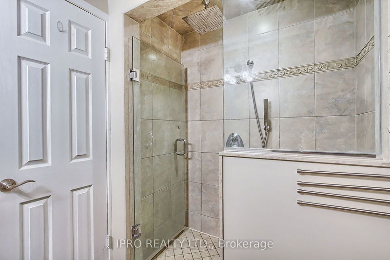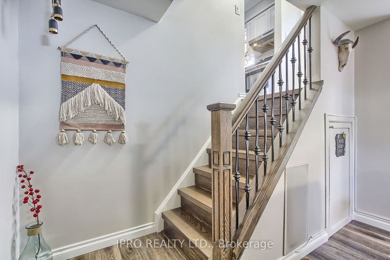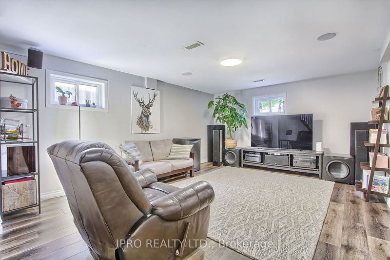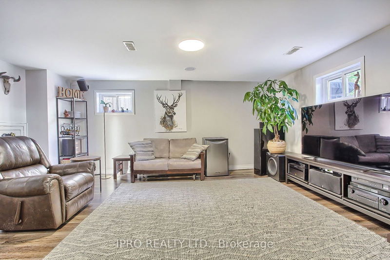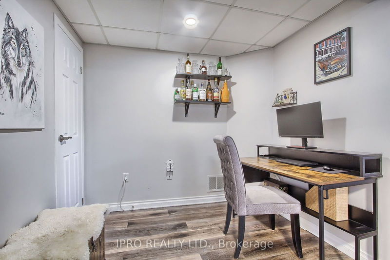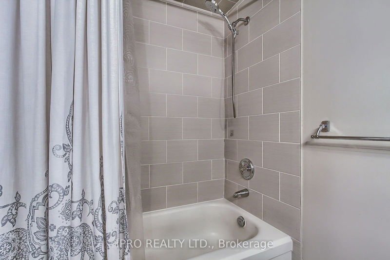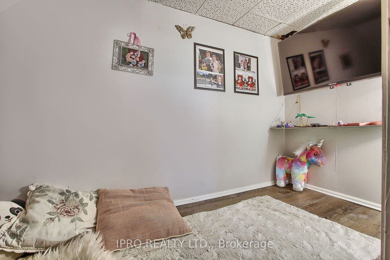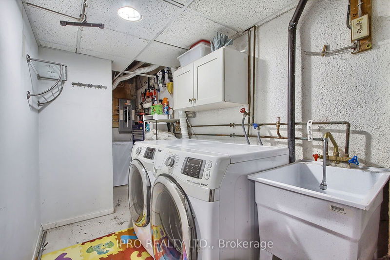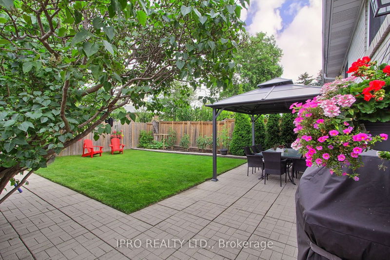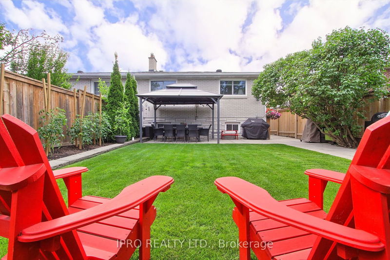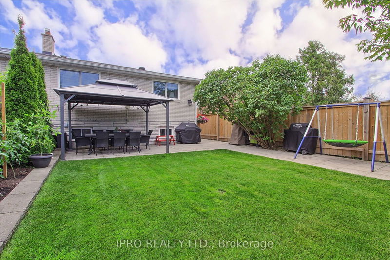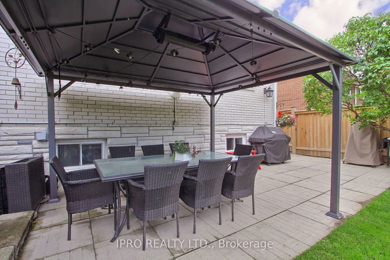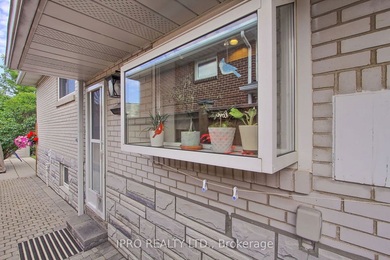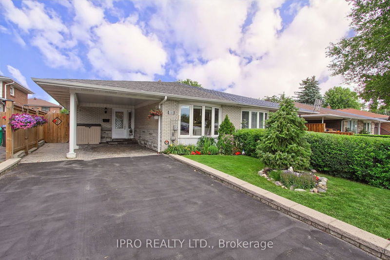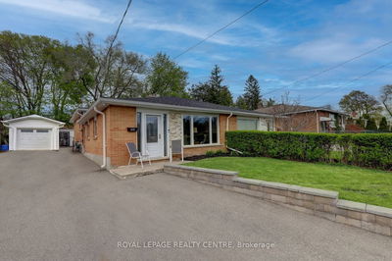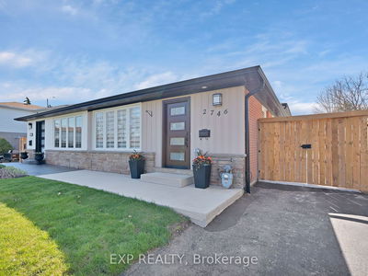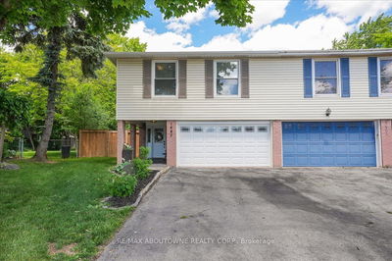Location!!!! Pride of ownership home with separate entrance to basement in desirable Applewood Area! This rare semi-detached home offers 3 bedrooms, 2 bathrooms and finished basement. Spacious Open concept main floor! Large kitchen with custom Island, granite counter top and stainless steel appliances. Lots of upgrades : Front and side doors (2020), Owned Hot water tank (2023), engineered hardwood floor on main level, hardwood on top floor and all stairs, high grade laminate in basement. Fully fenced ( 2019 ). Roof and insulation done in 2018. And many more upgrades throughout . Huge crawl space. Amazing meticulously maintained front and back yard. There are 5 schools within 1 km radius including French Immersion. Walk to plazas, bus stop, schools, parks etc. Easy access to highways. Please see "Kids Hideout" with TV under stairs.
Property Features
- Date Listed: Friday, July 05, 2024
- Virtual Tour: View Virtual Tour for 1141 Saturnia Crescent
- City: Mississauga
- Neighborhood: Applewood
- Full Address: 1141 Saturnia Crescent, Mississauga, L4Y 2M2, Ontario, Canada
- Living Room: Main
- Kitchen: Main
- Listing Brokerage: Ipro Realty Ltd. - Disclaimer: The information contained in this listing has not been verified by Ipro Realty Ltd. and should be verified by the buyer.

