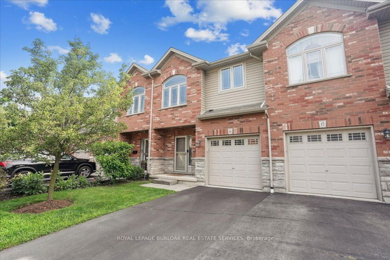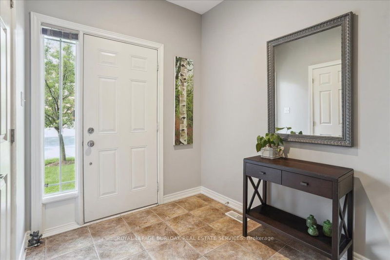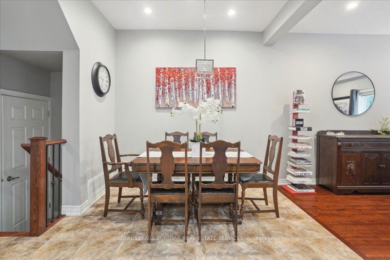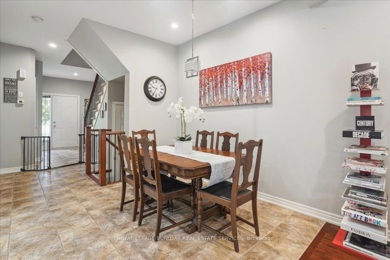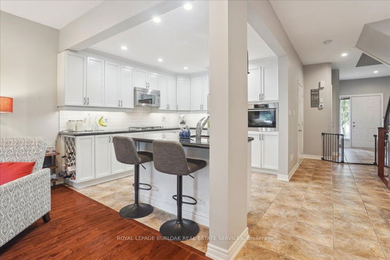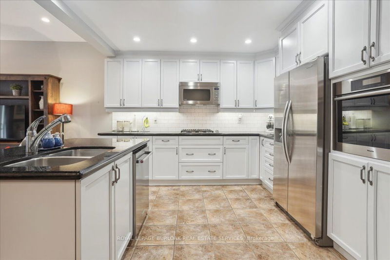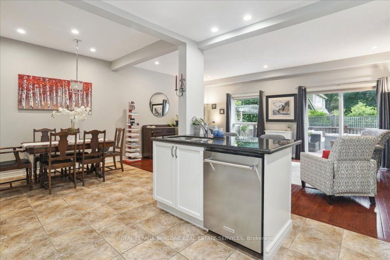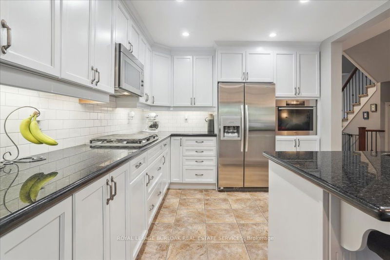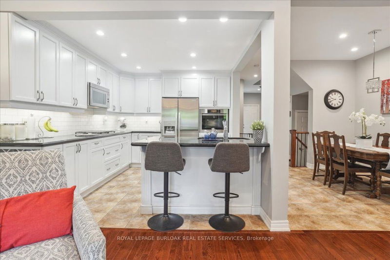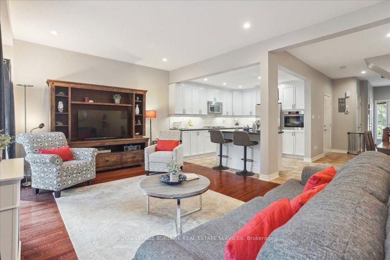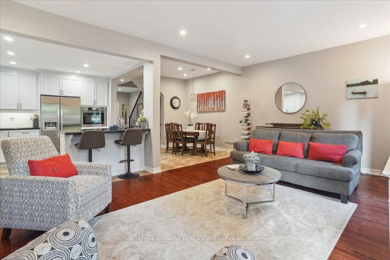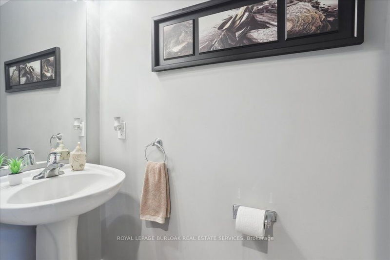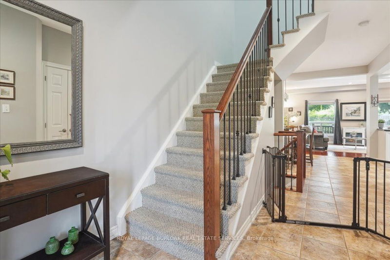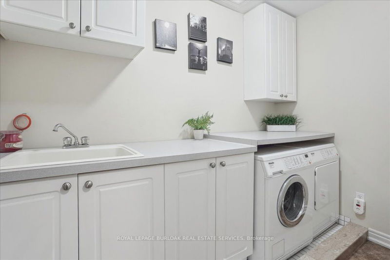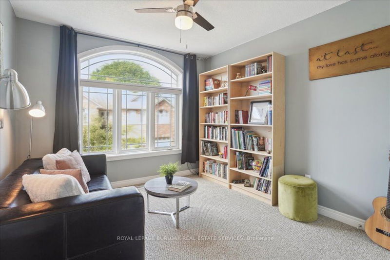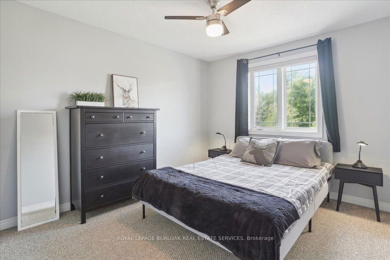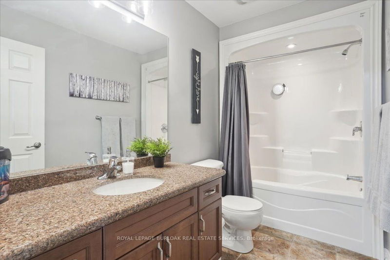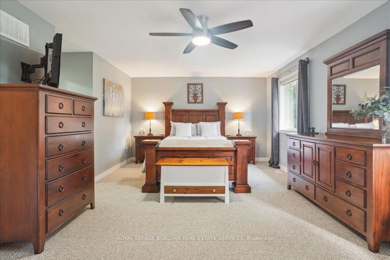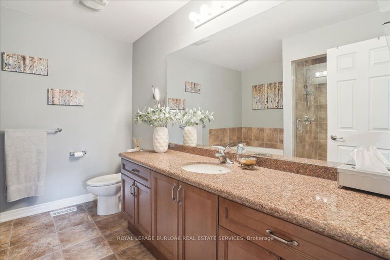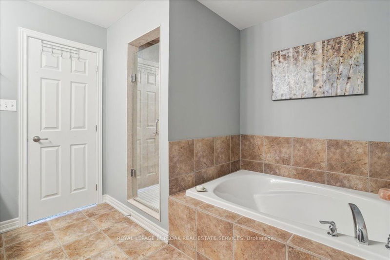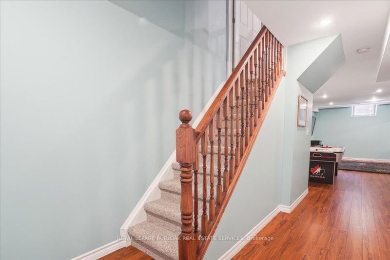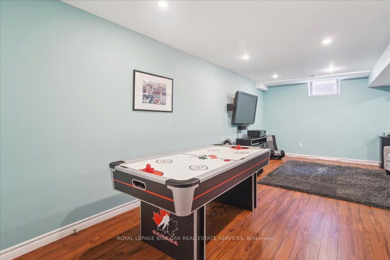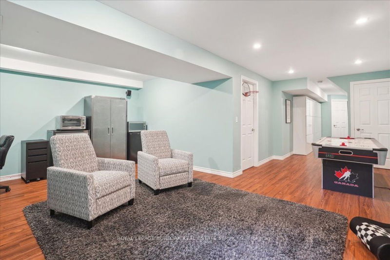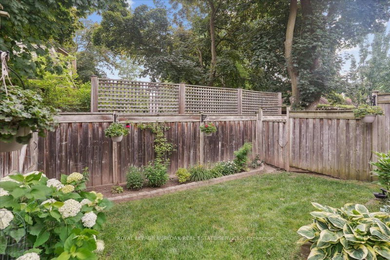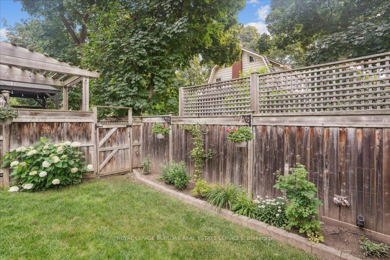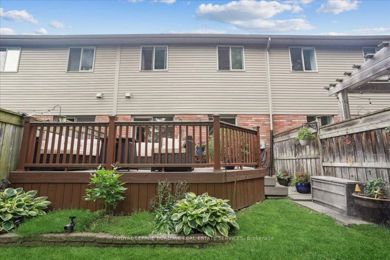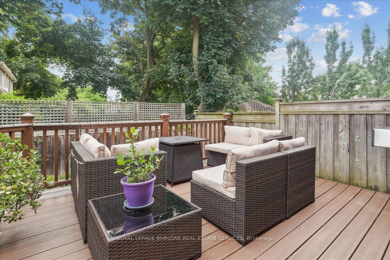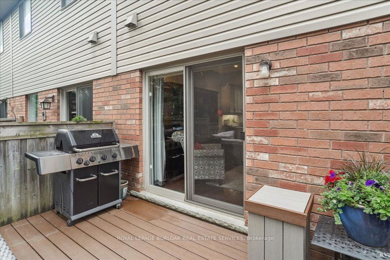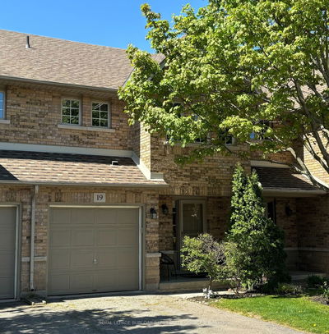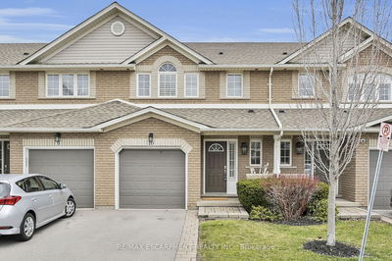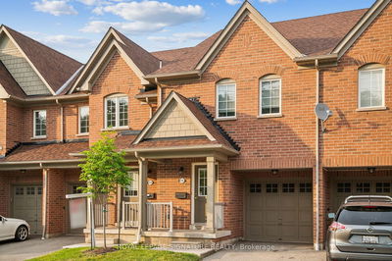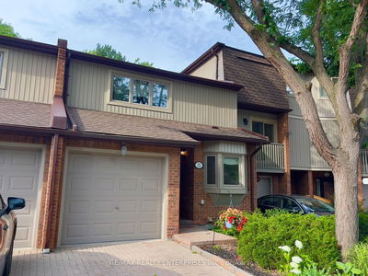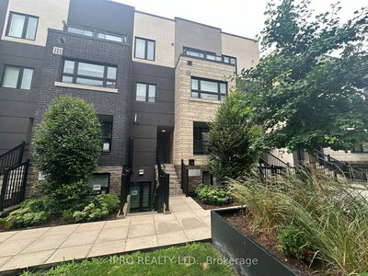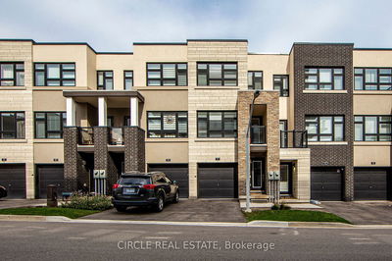This beautiful 3bdrm, 21/2 bath executive townhome is located in the highly sought after Aldershot and close to the QEW, 403 and 407. The open concept main level features a large front foyer, 9ft ceilings, pot lights, crown molding, hardwood floors,a spacious kitchen overlooking the family room, 2pce bathroom and patio doors leading out to your own fully fenced private yard with a large private deck for entertaining. The second level includes a very large primary and is complete with double closets and a 5 piece en suite (soaker tub and stand-alone shower). The two additional bedrooms also have large closets, upper level laundry and an additional 4 piece bathroom complete this level. The finished lower level offers a great space for additional living and ample amounts of storage space. Within walking distance To LaSalle Park & Marina, Botanical Gardens, Hidden Valley Park and The Burlington Golf & Country Club you won't ever leave the neighborhood!
Property Features
- Date Listed: Thursday, July 04, 2024
- City: Burlington
- Neighborhood: LaSalle
- Major Intersection: Plains Rd & Shadeland Ave
- Full Address: 16-218 Plains Road E, Burlington, L7T 2C3, Ontario, Canada
- Kitchen: Main
- Living Room: Main
- Listing Brokerage: Royal Lepage Burloak Real Estate Services - Disclaimer: The information contained in this listing has not been verified by Royal Lepage Burloak Real Estate Services and should be verified by the buyer.

