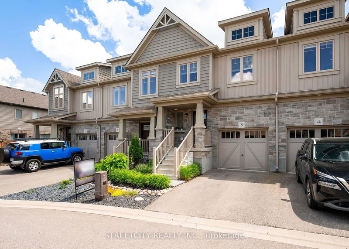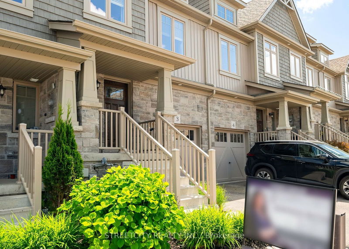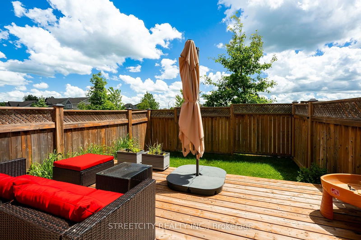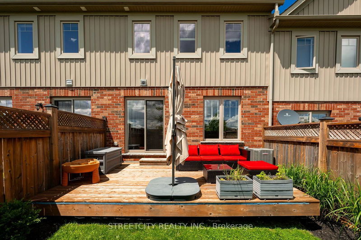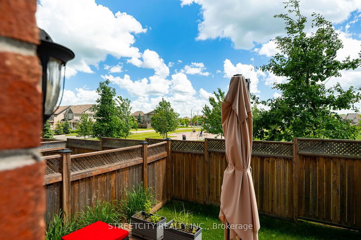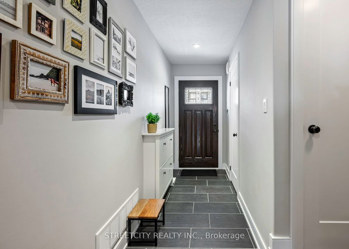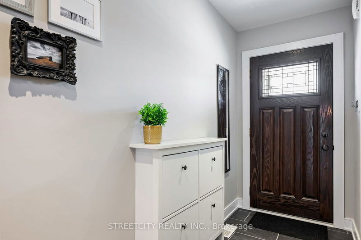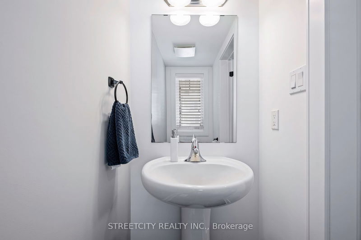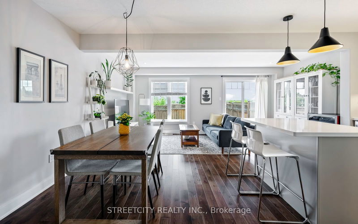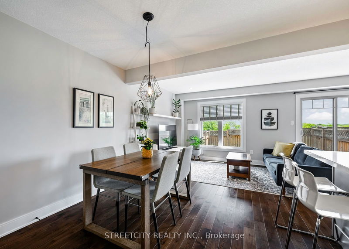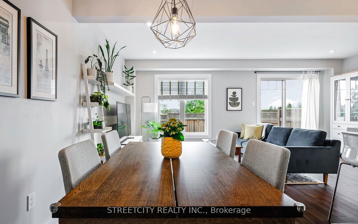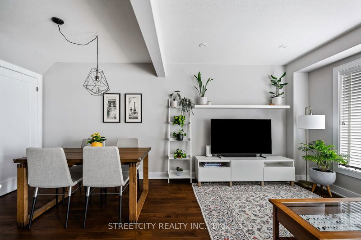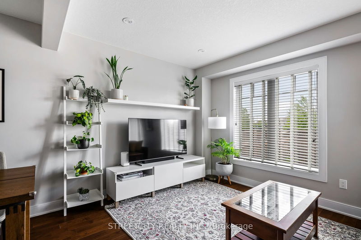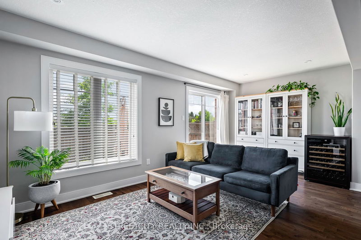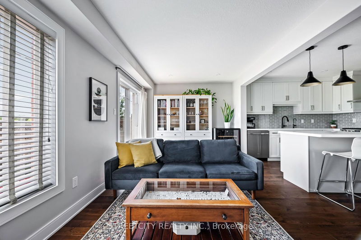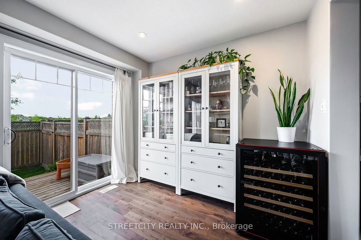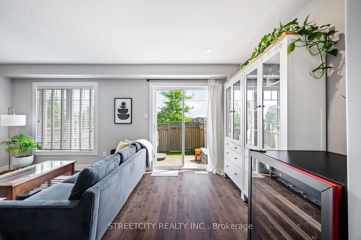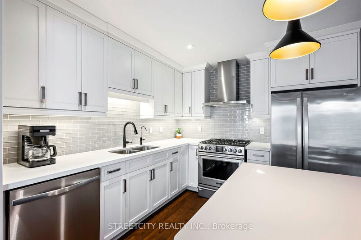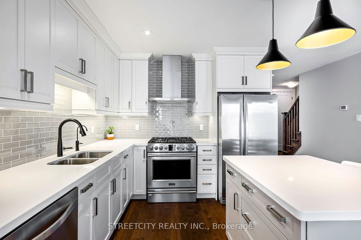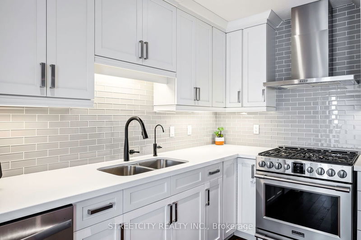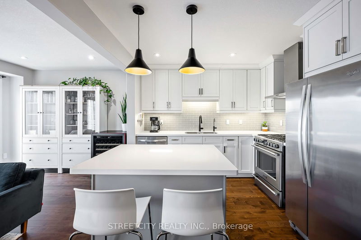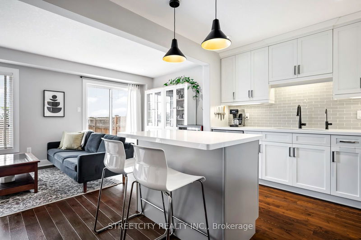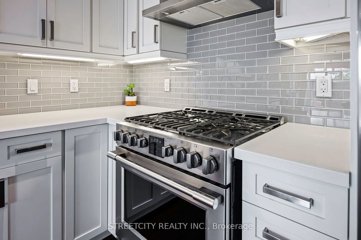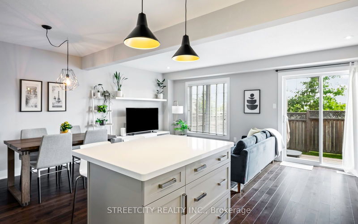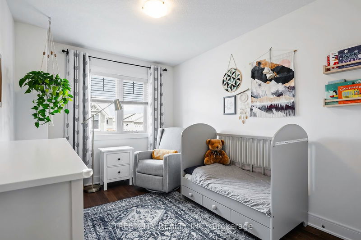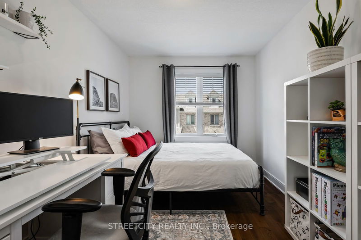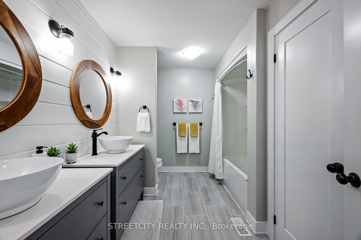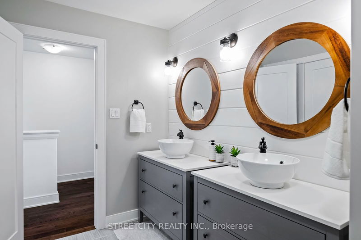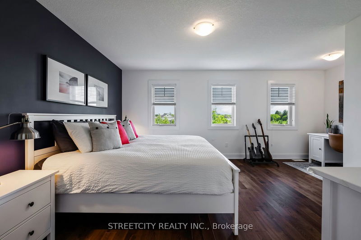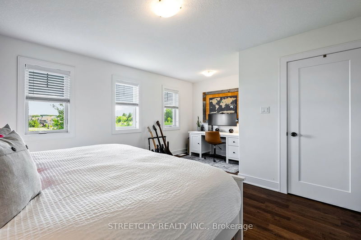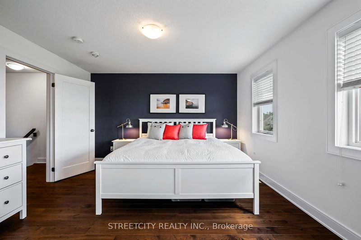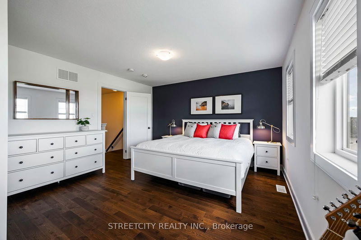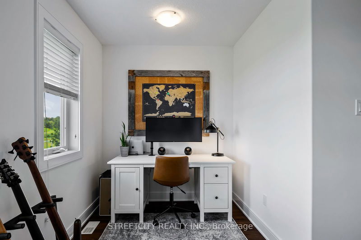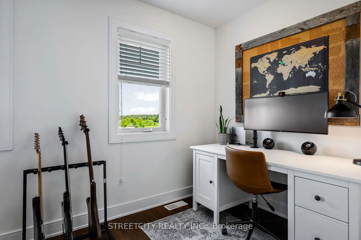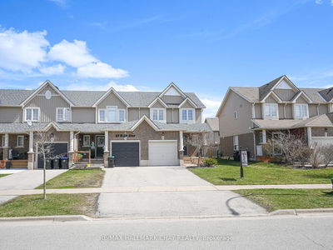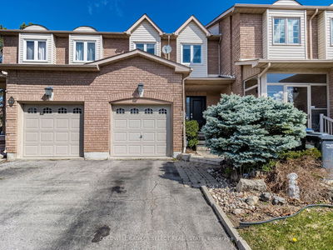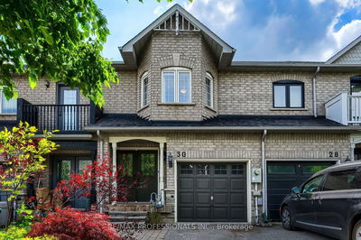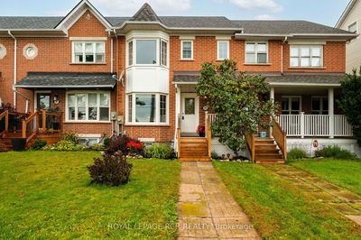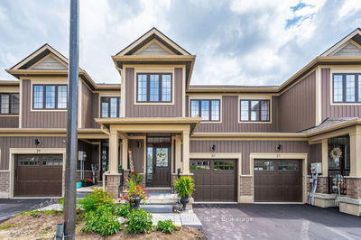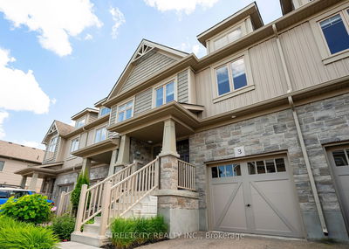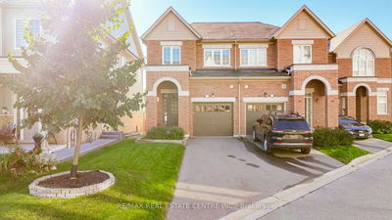Welcome to your future home on an exclusive premium lot backing onto greenspace and playground* Super clean, carpet free, & pride of ownership throughout! Built-in 2017, this modern craftsman townhome features solid ash hardwood flooring, an upgraded oak staircase, upgraded interior doors, 5" trim, and black hardware adding modern flair. The open-concept main floor, illuminated with pot lights, creates a warm and functional space for entertaining. The stunning chef's kitchen boasts quartz countertops, a professional gas range, ceiling-height solid maple cabinets, crown molding, under-valance lighting, glass tile backsplash, an island with breakfast bar, pendant lighting, and large pot drawers. A spacious main bathroom offers custom double vanities, quartz countertops, upgraded tile, and ample linen closet space. The unfinished basement provides storage and potential for future expansion, including an additional 3-piece bathroom. Monthly Maint fees $100.59 (streetlights, snow removal, sewer, and water out to Parkinson Cres).
Property Features
- Date Listed: Friday, July 05, 2024
- Virtual Tour: View Virtual Tour for 3-124 Parkinson Crescent
- City: Orangeville
- Neighborhood: Orangeville
- Full Address: 3-124 Parkinson Crescent, Orangeville, L9W 6X3, Ontario, Canada
- Kitchen: Quartz Counter, Stainless Steel Appl, Breakfast Bar
- Living Room: Open Concept, Pot Lights, Walk-Out
- Listing Brokerage: Streetcity Realty Inc. - Disclaimer: The information contained in this listing has not been verified by Streetcity Realty Inc. and should be verified by the buyer.

