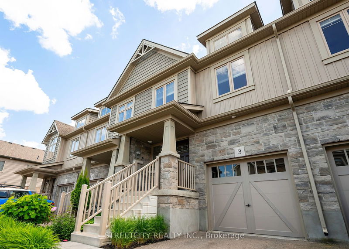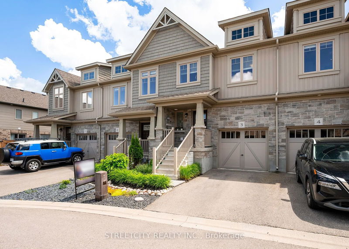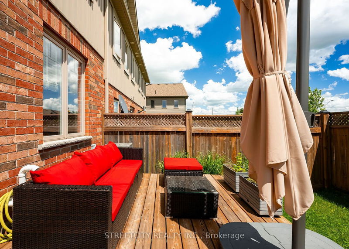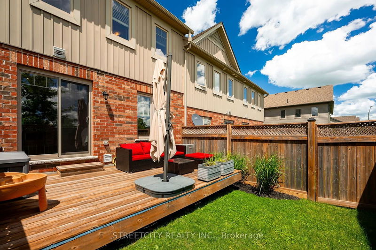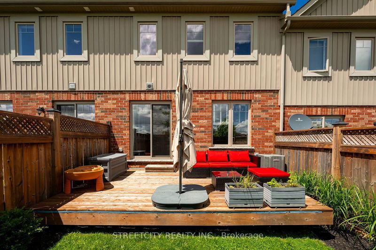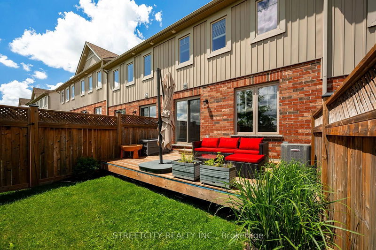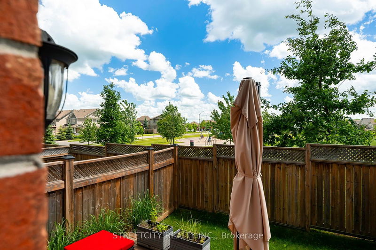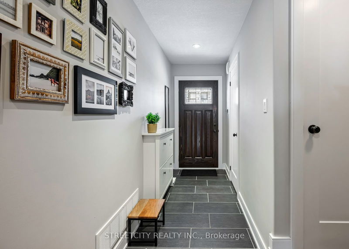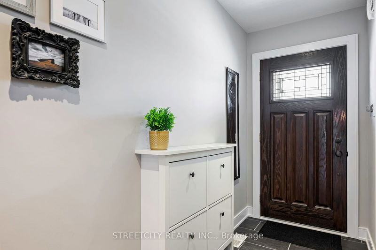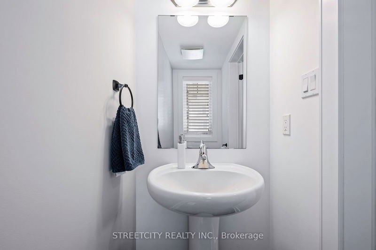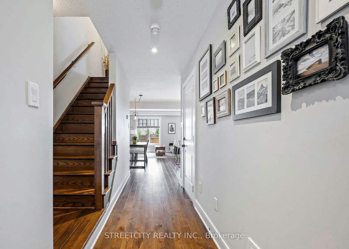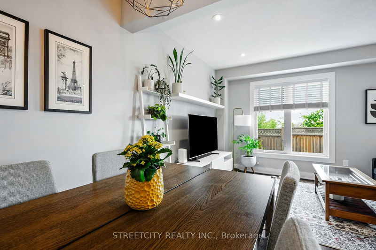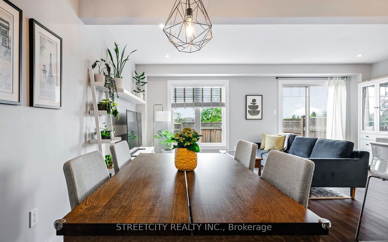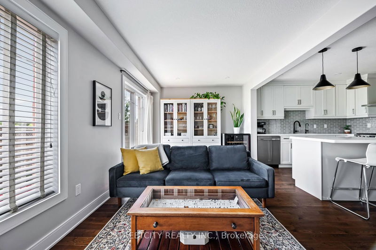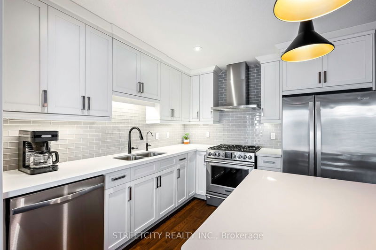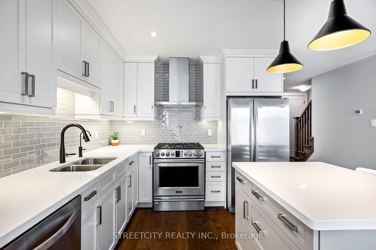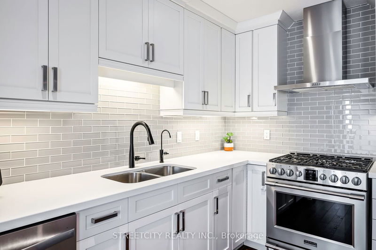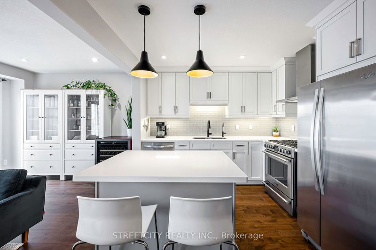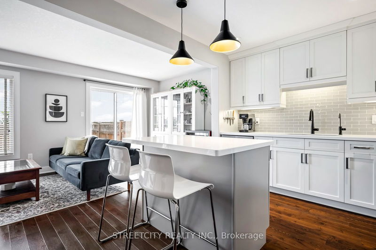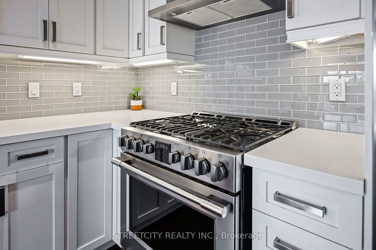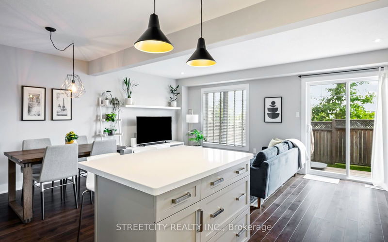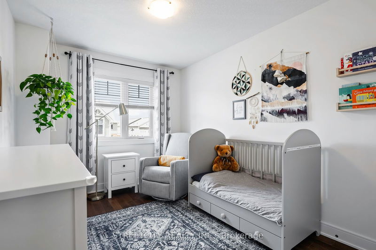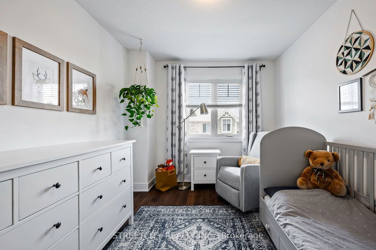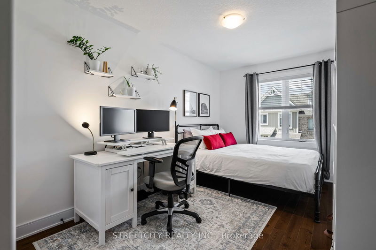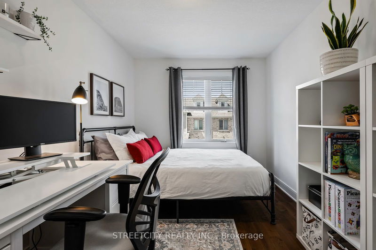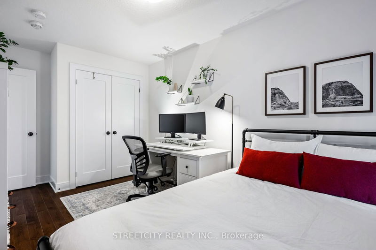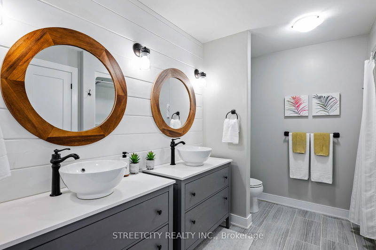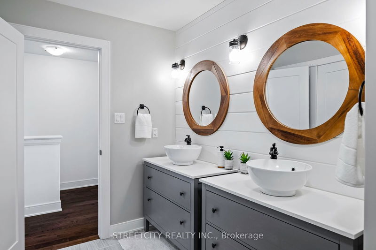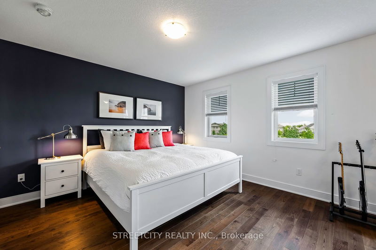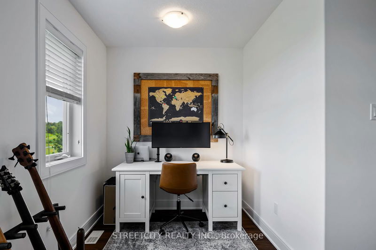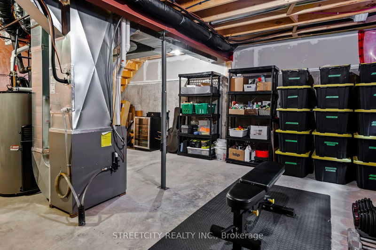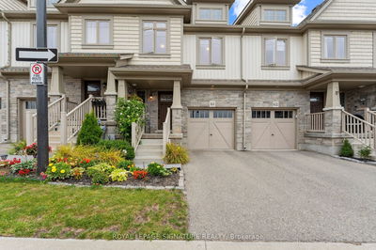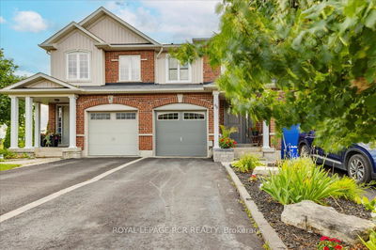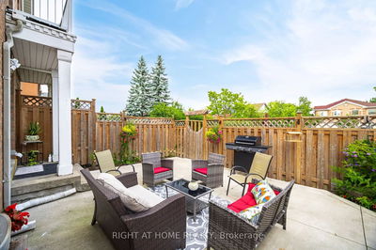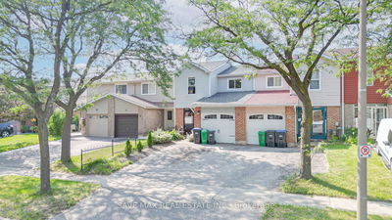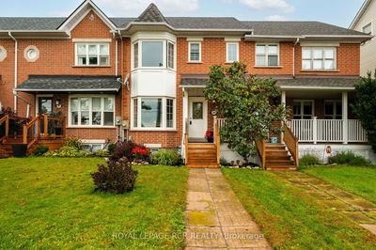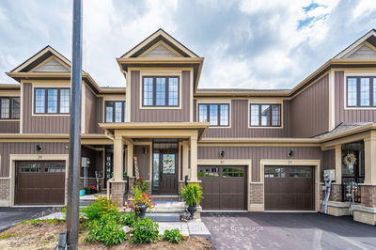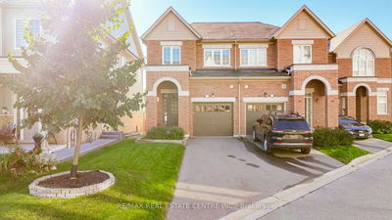Welcome to your future home on an exclusive premium lot backing onto greenspace and playground. Super clean, carpet-free, & pride of ownership throughout! Built in 2017, this modern craftsman townhome features solid ash hardwood flooring, an upgraded oak staircase, upgraded interior doors, 5" trim, and black hardware adding modern flair. The open-concept main floor, illuminated with pot lights, creates a warm and functional space for entertaining. The stunning chef's kitchen boasts quartz countertops, a professional gas range, ceiling-height solid maple cabinets, crown molding, under-valance lighting, glass tile backsplash, an island with breakfast bar, pendant lighting, and large pot drawers. A spacious main bathroom offers custom double vanities, quartz countertops, upgraded tile, and ample linen closet space. The unfinished basement provides storage and potential for future expansion, including an additional 3-piece bathroom. Monthly Maint fees $100.59 (streetlights, snow removal, sewer, and water out to Parkinson Cres). No sidewalk in front of house
Property Features
- Date Listed: Friday, October 04, 2024
- Virtual Tour: View Virtual Tour for 3-124 Parkinson Crescent
- City: Orangeville
- Neighborhood: Orangeville
- Full Address: 3-124 Parkinson Crescent, Orangeville, L9W 6X3, Ontario, Canada
- Kitchen: Quartz Counter, Stainless Steel Appl, Breakfast Bar
- Living Room: Open Concept, Pot Lights, Walk-Out
- Listing Brokerage: Streetcity Realty Inc. - Disclaimer: The information contained in this listing has not been verified by Streetcity Realty Inc. and should be verified by the buyer.

