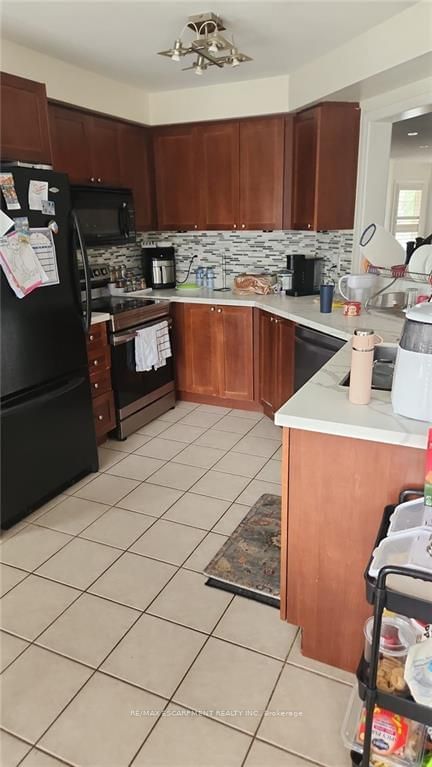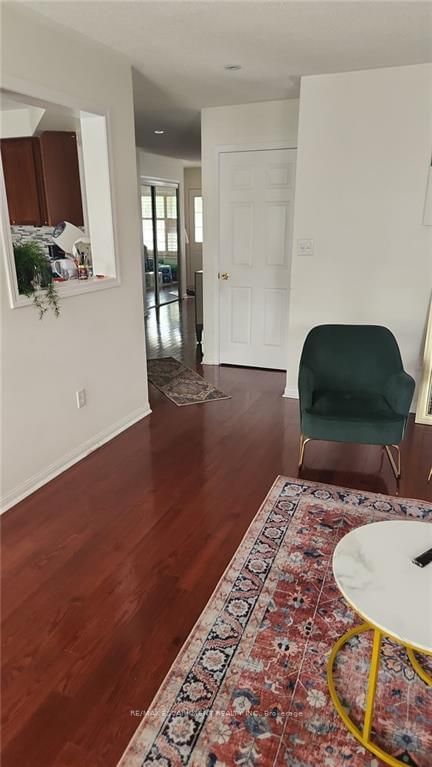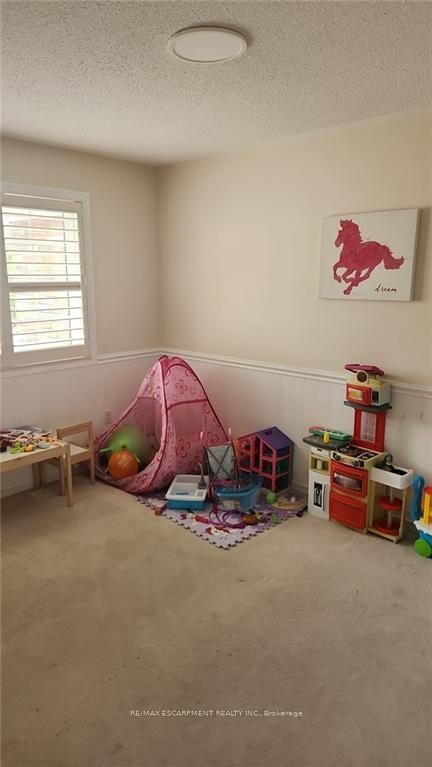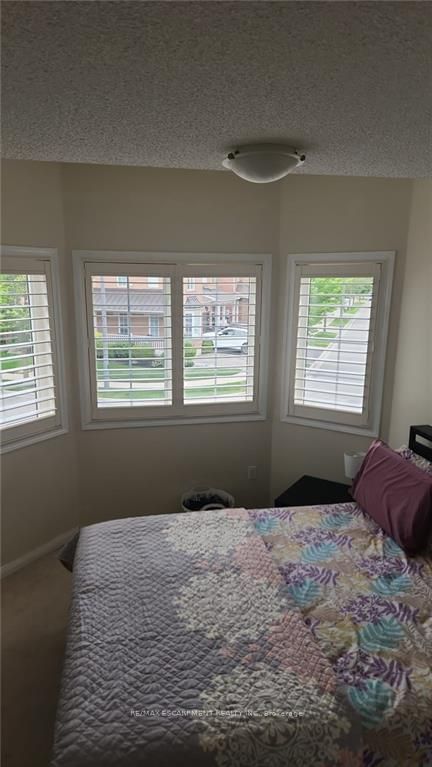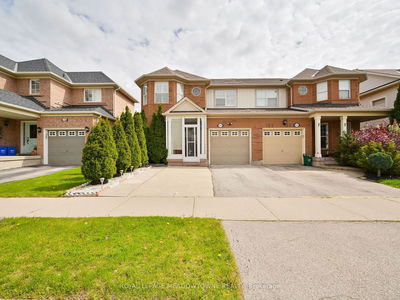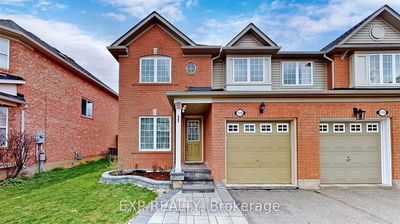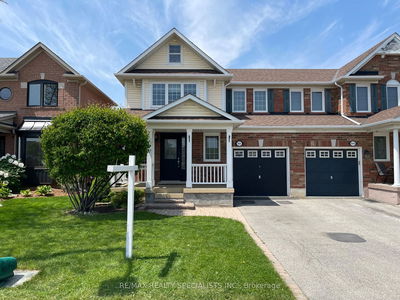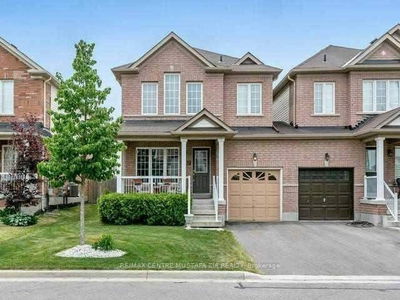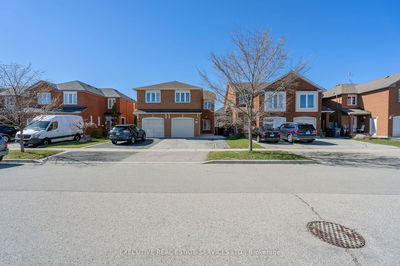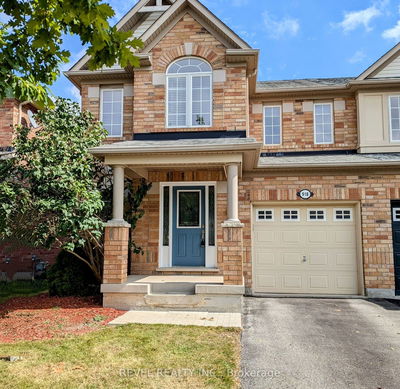Amazing Location. Absolutely Gorgeous Over 1700 Sq Ft Semi Det Popular 'Springridge' Model Located In The Most Desirable Hawthorne Village Award Winning School District. Modern Open Concept Main Floor Layout. Practical Floor Plans Separate Dining Or Living Room, Family Room. Kitchen Features Qrtz Cntrtp & Backsplsh, Good Size B/Fast Area Walkout To Gigantic Backyard. This Wont Last Long.
Property Features
- Date Listed: Saturday, July 06, 2024
- City: Milton
- Neighborhood: Beaty
- Major Intersection: Clark & Fourth Line
- Living Room: Main
- Family Room: Main
- Kitchen: Main
- Listing Brokerage: Re/Max Escarpment Realty Inc. - Disclaimer: The information contained in this listing has not been verified by Re/Max Escarpment Realty Inc. and should be verified by the buyer.



