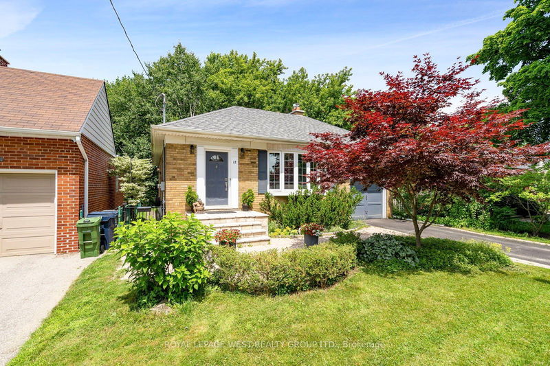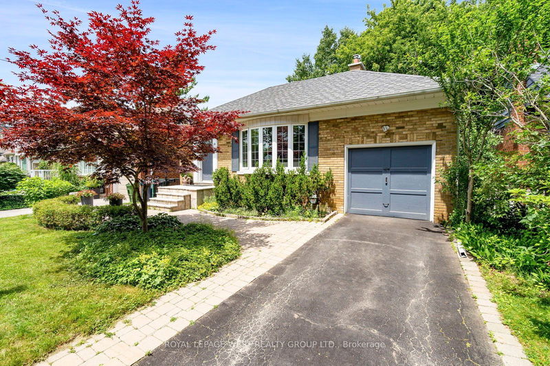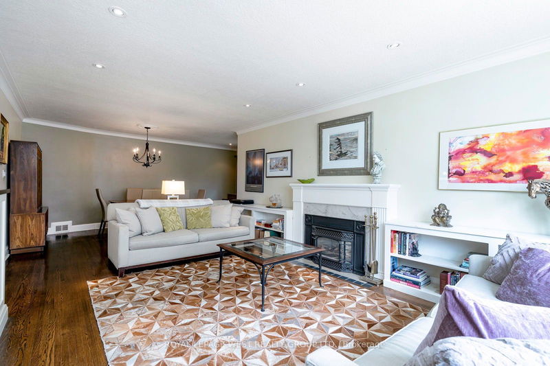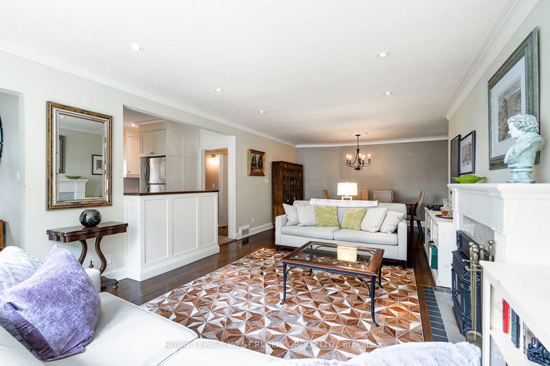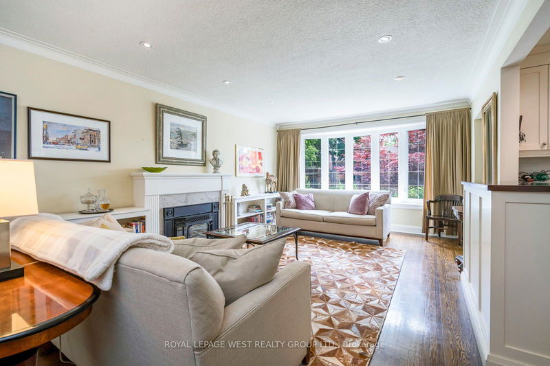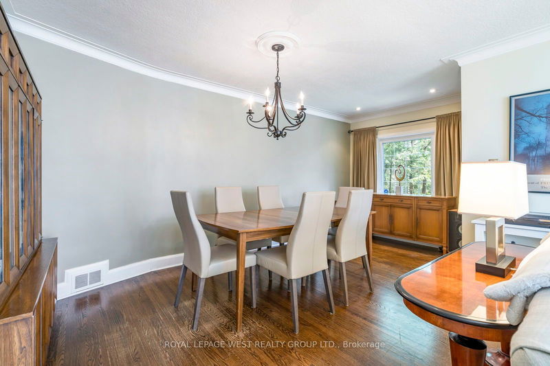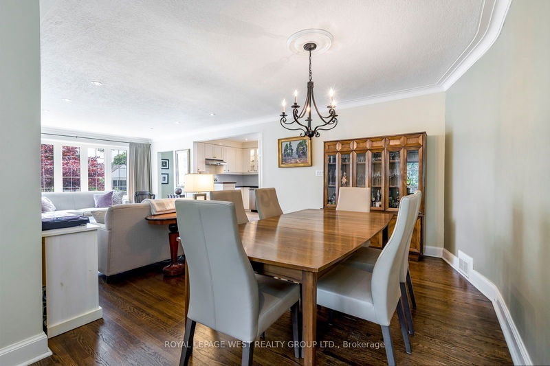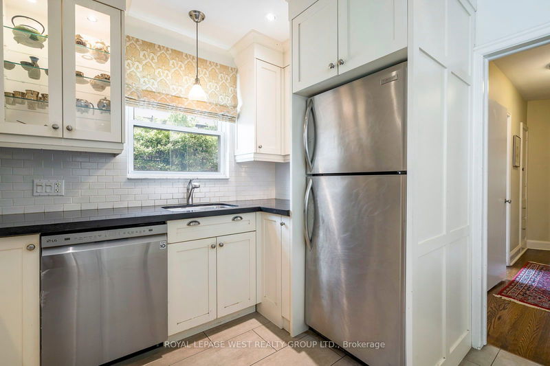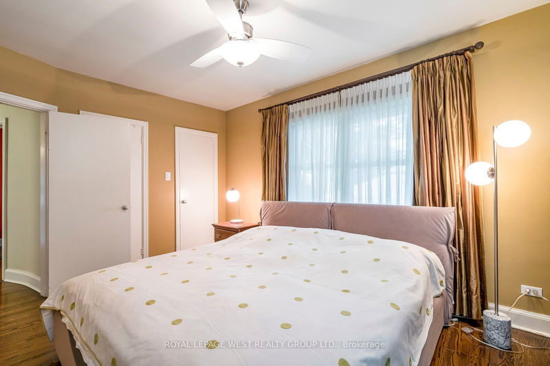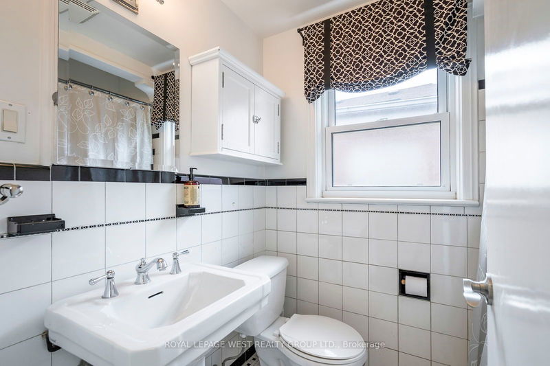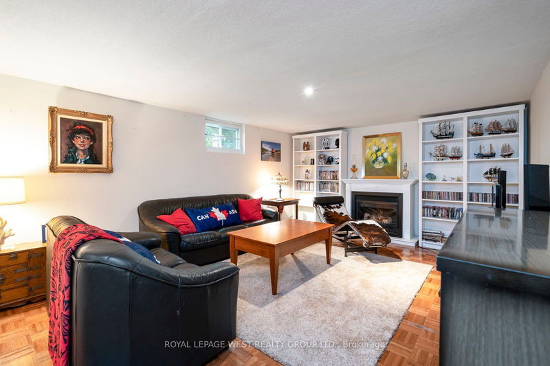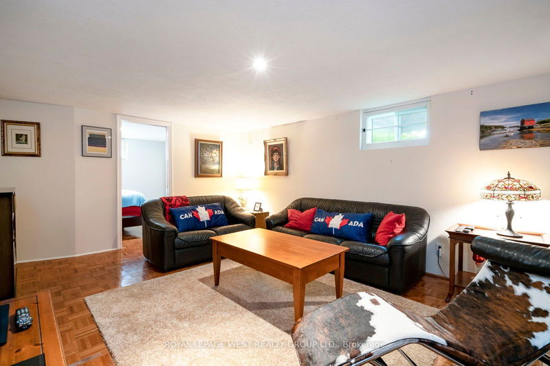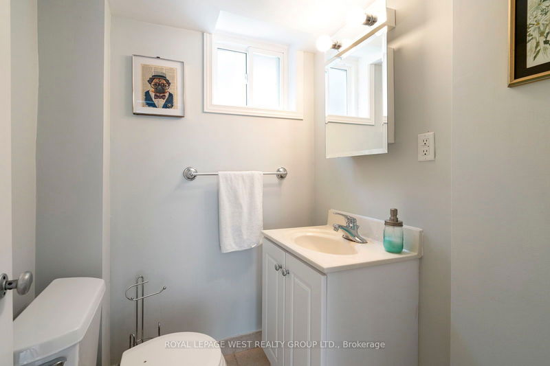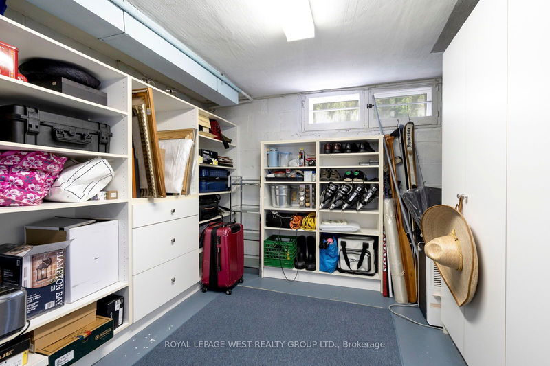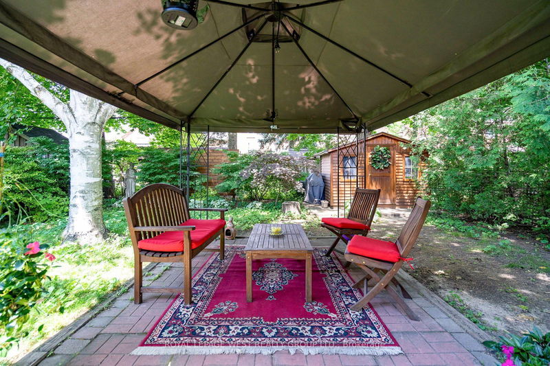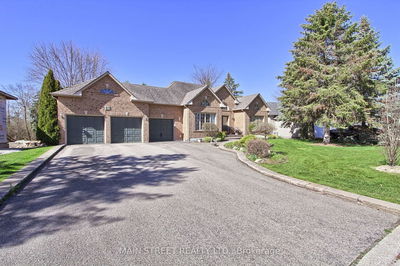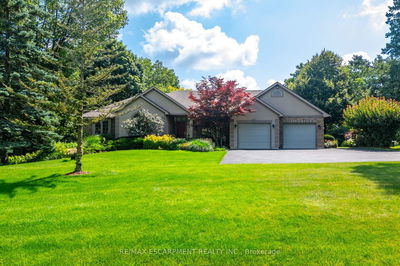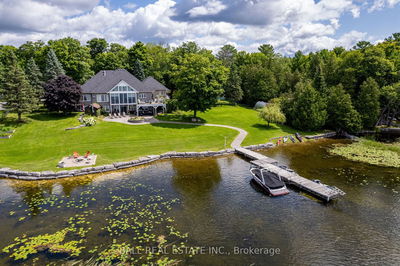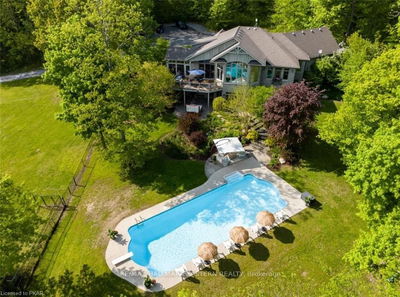Large and spacious open floor plan. Perfect for entertaining. Spectacular kitchen with granite countertops, open to living room. Large primary bedroom and gorgeous rec room Separate laundry room and utility room. Easy access to TTC just down the street, Kingsway shops, park and school nearby. Great access to highway as well as Lakeshore trails. Short distance to Mimico GO station.
Property Features
- Date Listed: Monday, July 08, 2024
- Virtual Tour: View Virtual Tour for 12 Kirk Bradden Road E
- City: Toronto
- Neighborhood: Stonegate-Queensway
- Full Address: 12 Kirk Bradden Road E, Toronto, M8Y 2E6, Ontario, Canada
- Living Room: Bay Window, Fireplace, Open Concept
- Kitchen: Breakfast Bar, Granite Counter, Window
- Listing Brokerage: Royal Lepage West Realty Group Ltd. - Disclaimer: The information contained in this listing has not been verified by Royal Lepage West Realty Group Ltd. and should be verified by the buyer.

