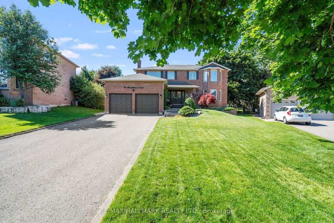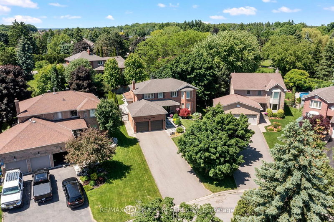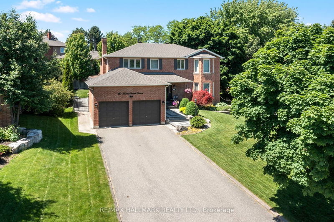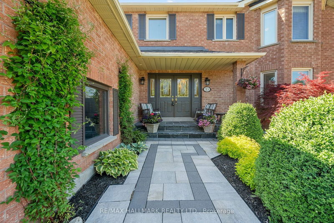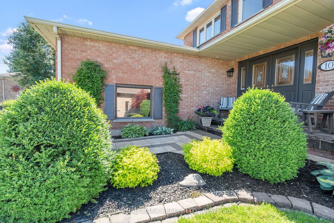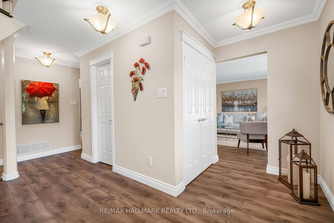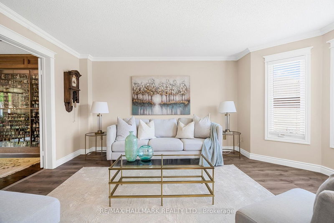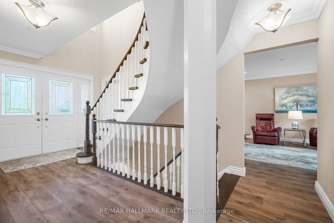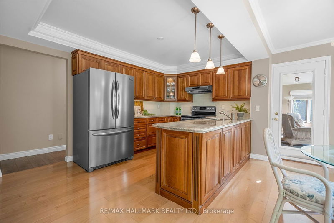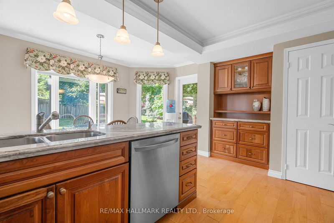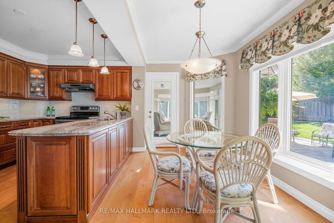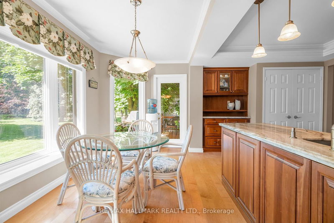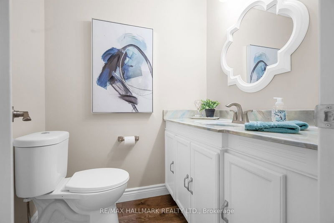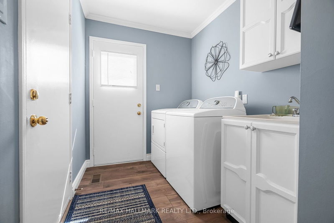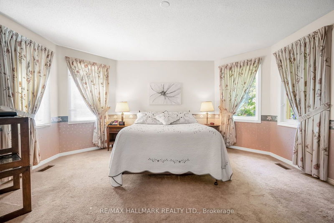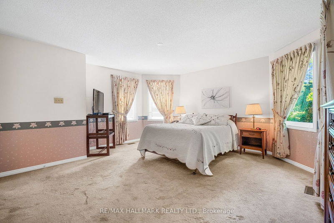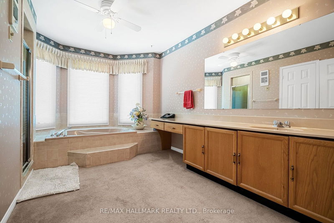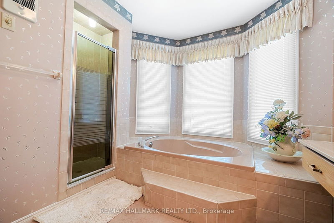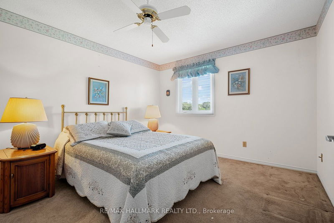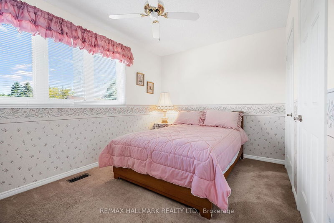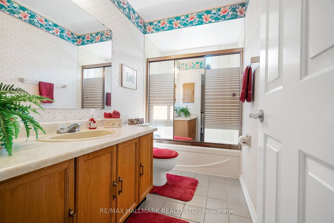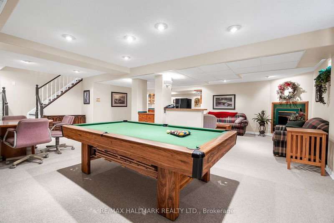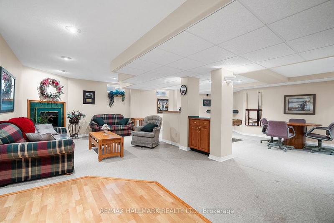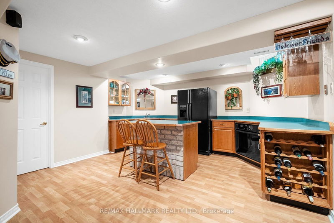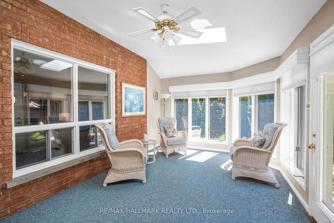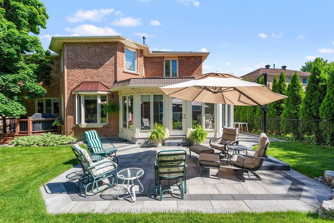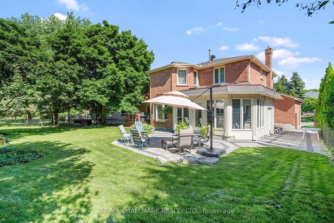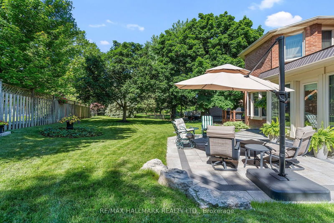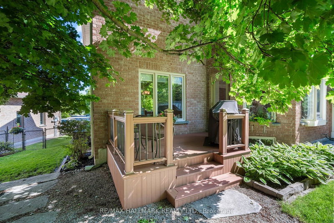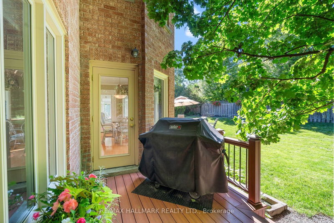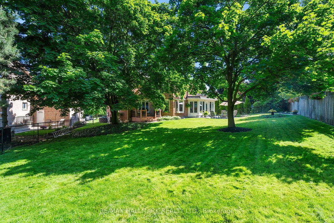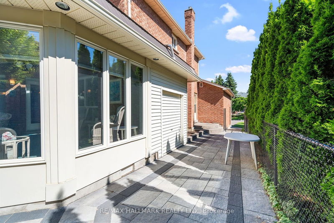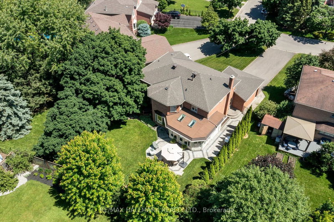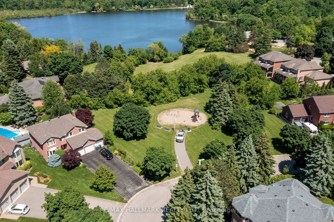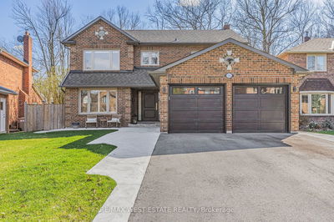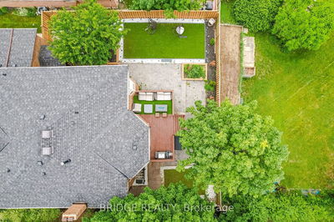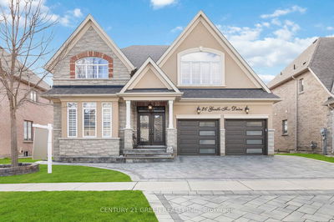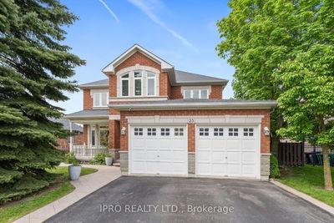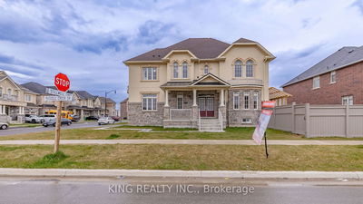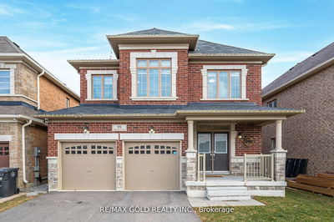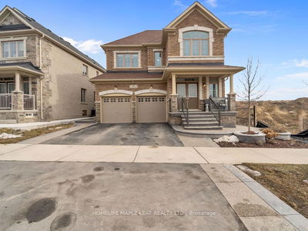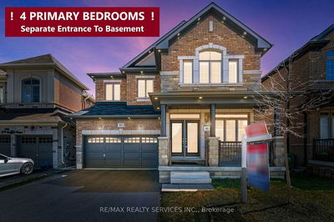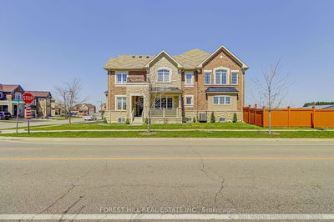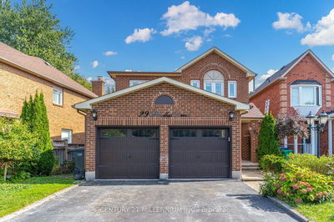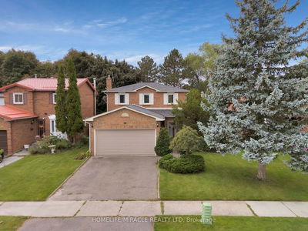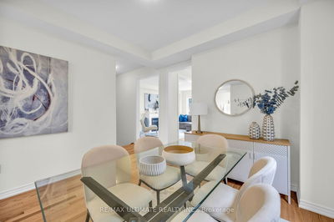Executive detached family home with tons of upgrades located on private court in the prestigious Heart Lake community. Original owners of 37 years with pride of ownership displayed throughout. 4 beds + 4 baths. Sits on a 41 x 169 ft prime lot with picturesque curb appeal boasting over 25k spent on front and backyard landscaping. Finished basement features 2 pc bathroom, spacious rec area w/electric fireplace & kitchen w/breakfast bar- perfect for entertaining friends & family. Traditional main floor layout with large principal rooms. Upgraded kitchen with custom quartzite counters, custom cabinetry & large pantry. Breakfast area overlooks garden/ patio & walks out to all season sun room & separate deck shaded by tree lined backyard. Huge primary bedroom with combined sitting/ lounge area, his + hers closet and 5 pc ensuite. Highly coveted neighbourhood surrounded by multi million dollar custom homes. Close to all amenities & hwy 410.
Property Features
- Date Listed: Monday, July 08, 2024
- Virtual Tour: View Virtual Tour for 10 Brookbank Court
- City: Brampton
- Neighborhood: Heart Lake East
- Major Intersection: Kennedy Rd & Conservation Dr
- Full Address: 10 Brookbank Court, Brampton, L6Z 3G3, Ontario, Canada
- Living Room: Laminate, Bay Window, Crown Moulding
- Family Room: Gas Fireplace, Crown Moulding, O/Looks Garden
- Kitchen: Renovated, Stone Counter, Pantry
- Listing Brokerage: Re/Max Hallmark Realty Ltd. - Disclaimer: The information contained in this listing has not been verified by Re/Max Hallmark Realty Ltd. and should be verified by the buyer.

