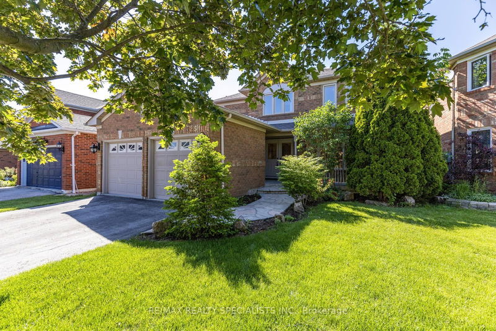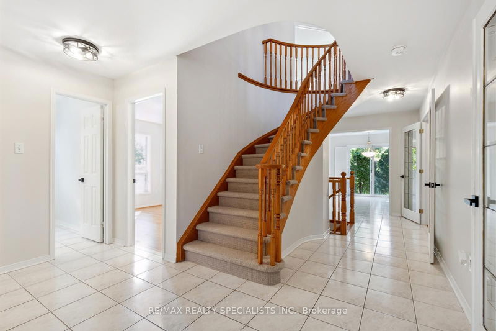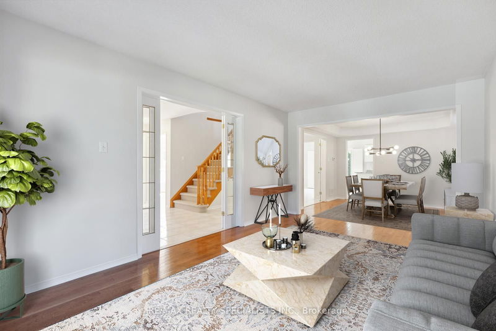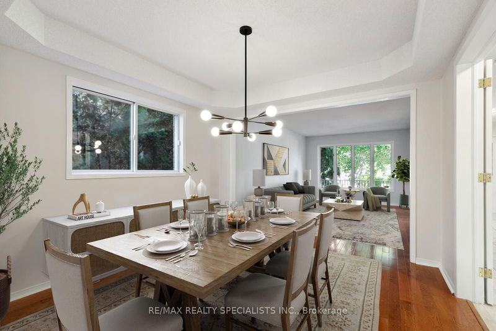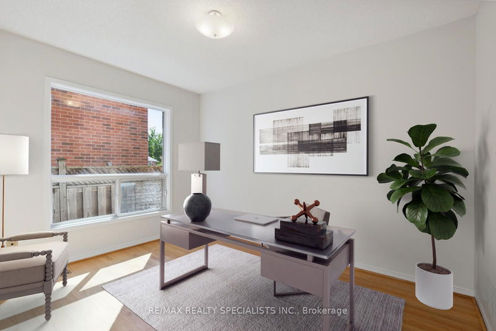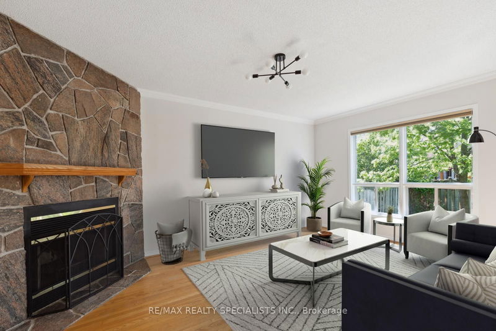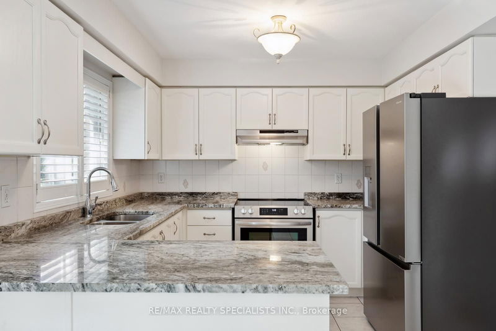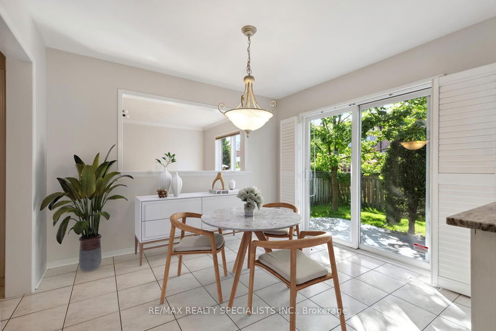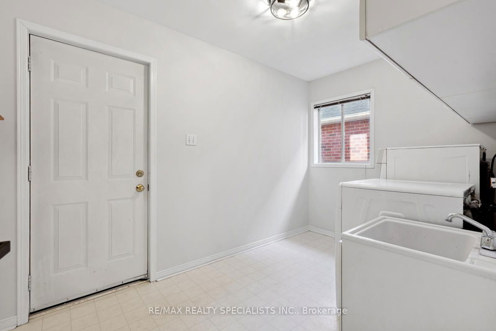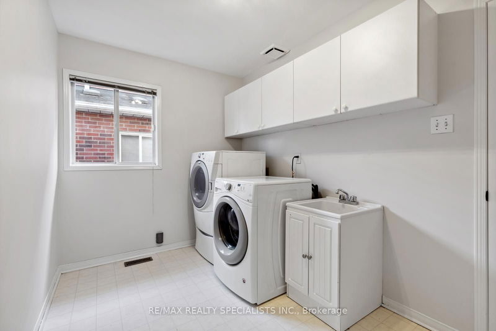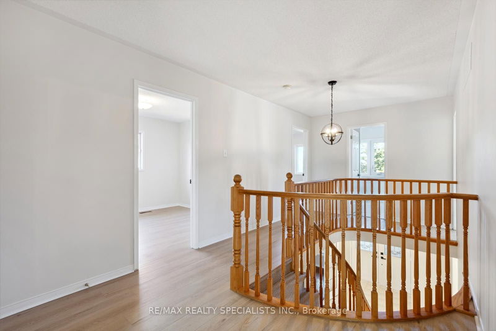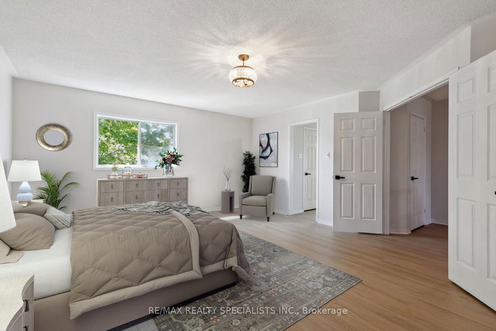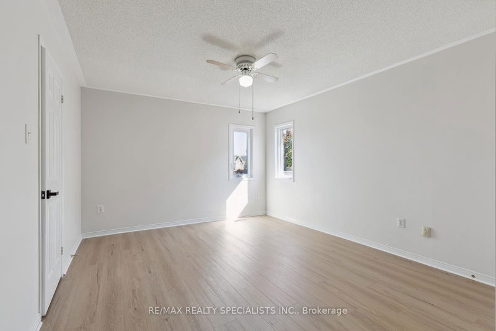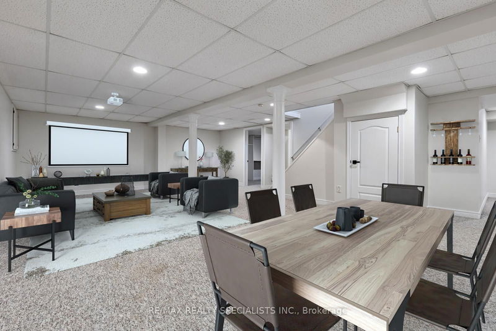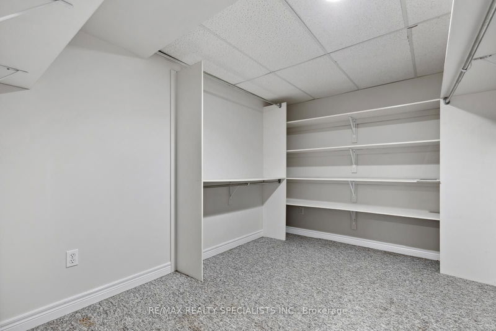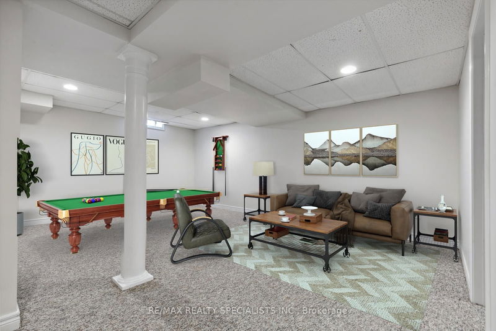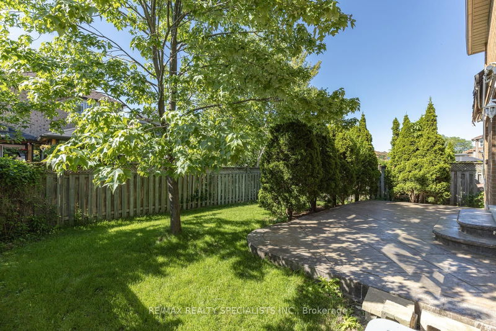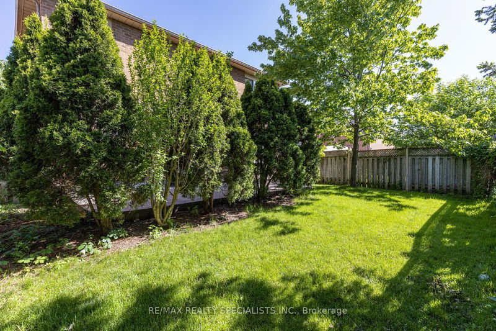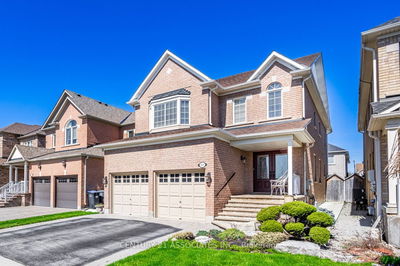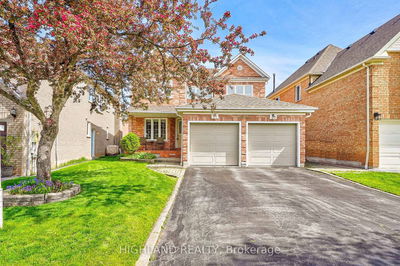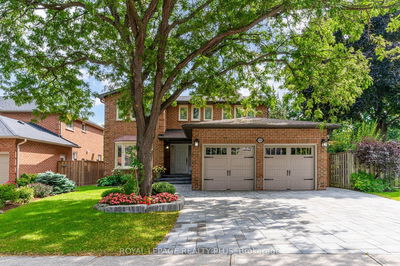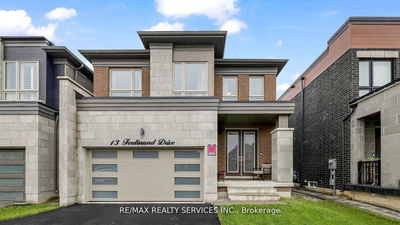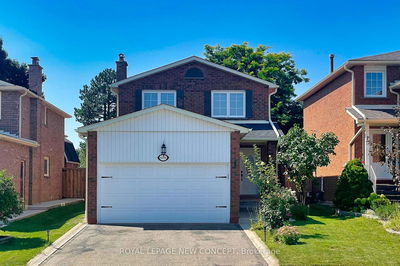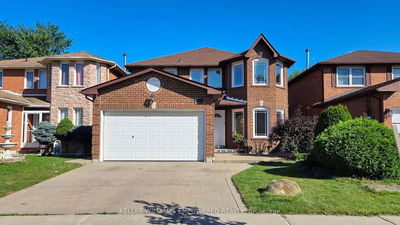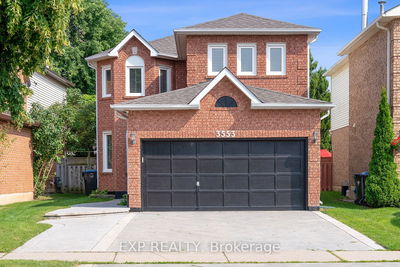Need More Room For Your Growing Family? Look No Further. Welcome To The Abbey, 2720 Sq Feet By Mattamy Homes. Enjoy Nearly 4000 Sqf Of Total Finished Living Space With It's Finished Basement Featuring A Large Rec Room, A 5th Bedroom And A 3 Piece Bathroom, Sparkling Clean And Beautifully Cared For By Original Owners. Ideal Location Just A Few Steps To The Elementary Schools And High School. Truly The Perfect Location To Raise Your Family. This Large 4+1 Bedroom Plus Den Home Is Very Spacious, Very Functional And Carpet Free On The Main Levels. The Huge Master Bedroom Features A Lavish Ensuite Bathroom With Soaker Tub And Separate Shower And Two Closets One Of Them Being A Walk-In. All Bedrooms Are Very Spacious Offering Large Closets And Lots Of Windows Bringing In Tons Of Natural Light. Main Bedrooms Feature Brand New Gorgeous Luxury Vinyl Flooring For Easy Maintenance And A Current Modern Look. Main Floor Laundry Room Offers Direct Access To The True Double Car Garage. Freshly Painted And Updated. Simply Move In And Enjoy. Close To Osprey Marsh, Major Shopping And Transportation
Property Features
- Date Listed: Tuesday, July 09, 2024
- Virtual Tour: View Virtual Tour for 3251 Bloomfield Drive
- City: Mississauga
- Neighborhood: Lisgar
- Major Intersection: Derry Rd/ Tenth Line
- Full Address: 3251 Bloomfield Drive, Mississauga, L5N 6X8, Ontario, Canada
- Living Room: Hardwood Floor, Combined W/Dining, Picture Window
- Kitchen: Modern Kitchen, Granite Counter, Stainless Steel Appl
- Family Room: Hardwood Floor, Gas Fireplace, O/Looks Backyard
- Listing Brokerage: Re/Max Realty Specialists Inc. - Disclaimer: The information contained in this listing has not been verified by Re/Max Realty Specialists Inc. and should be verified by the buyer.

