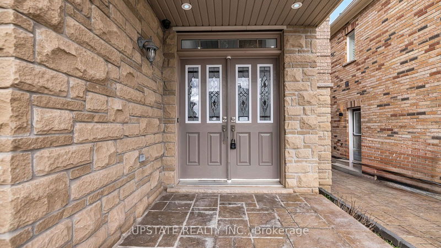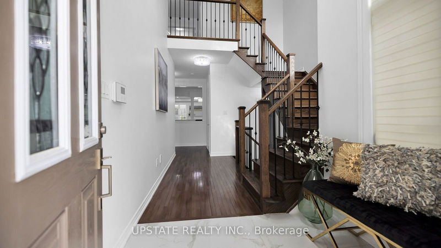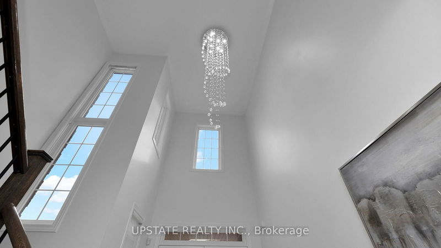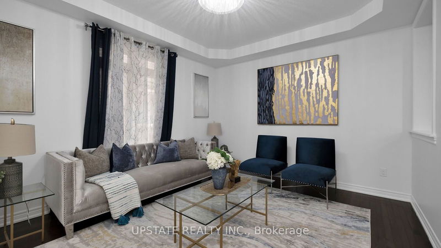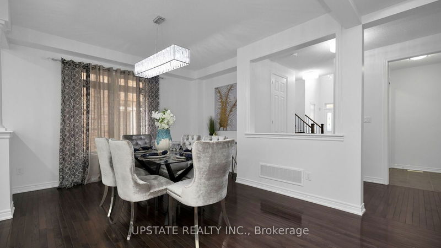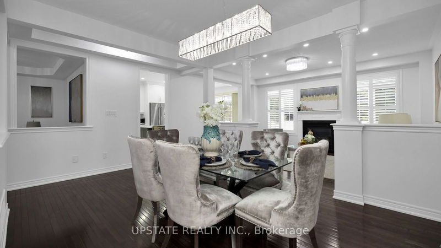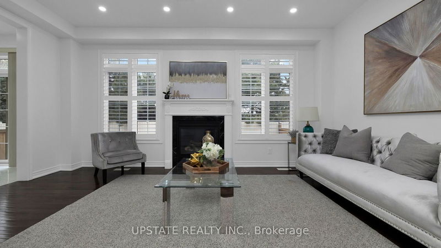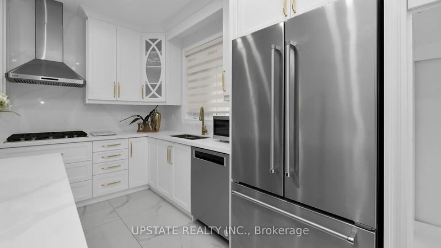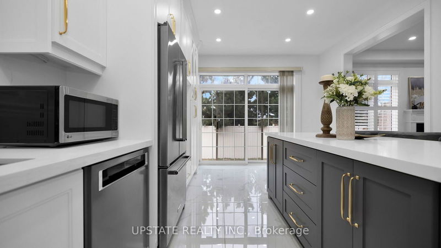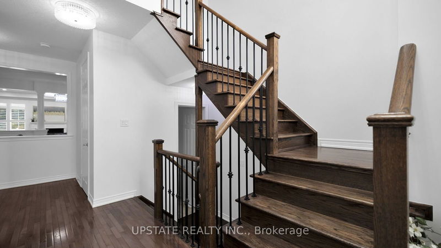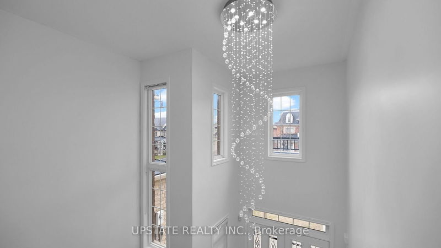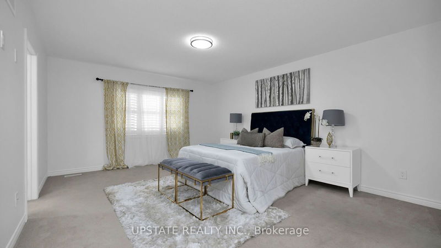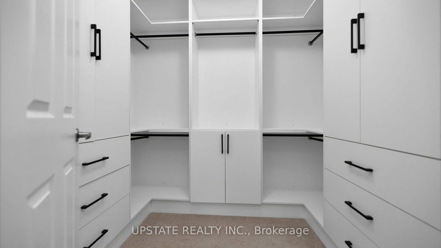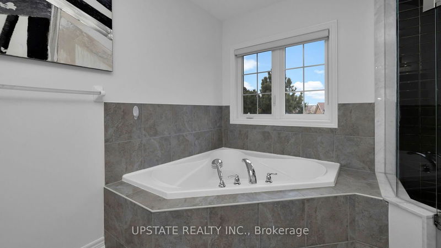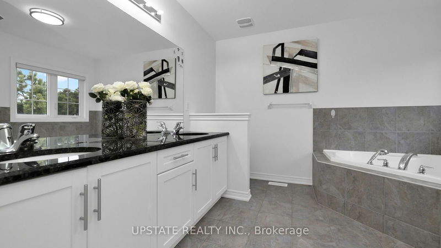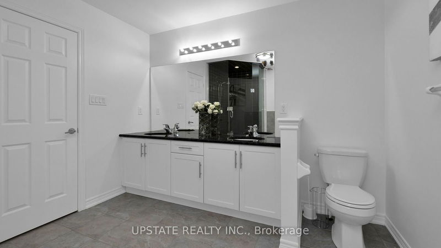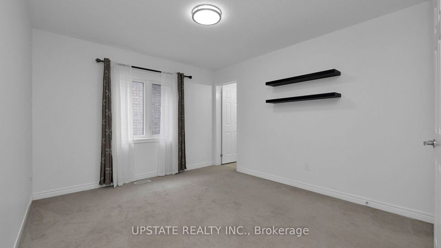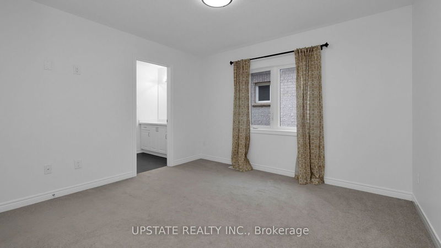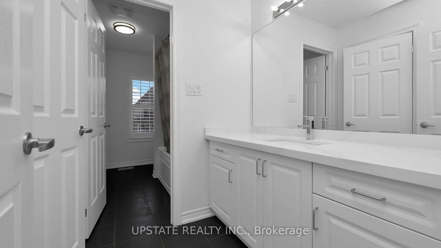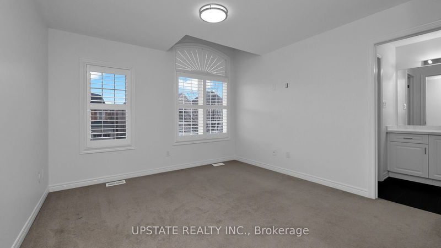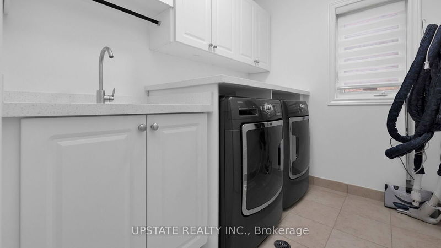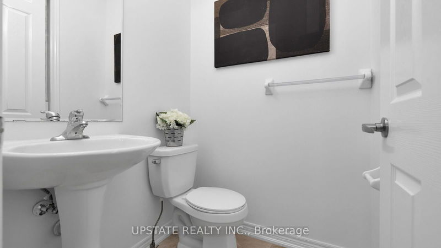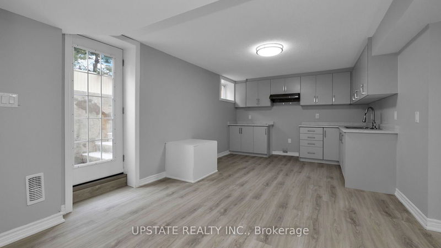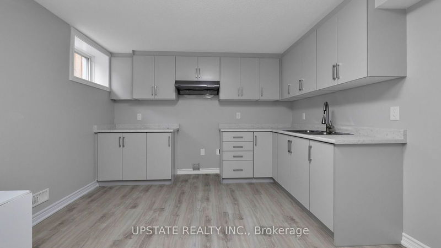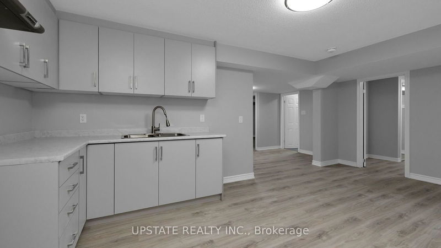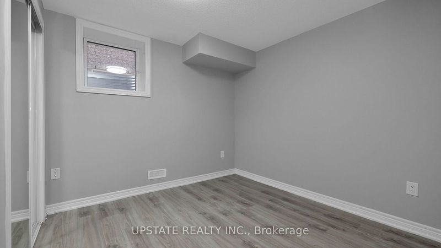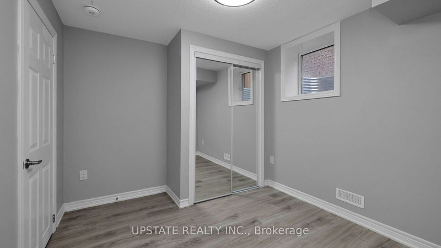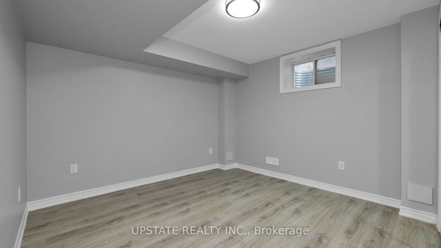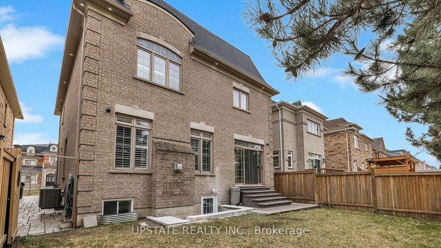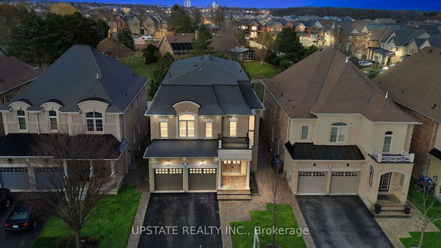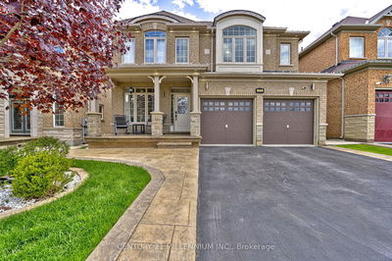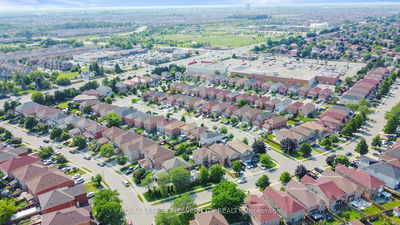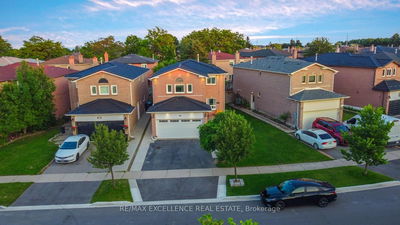Exuding prestige in the esteemed Credit Ridge Estates, this opulent home boasts open to above ceiling with 4+2 bedrooms and 5 bathrooms and is freshly painted. Offering separate family, dining, and living areas, with a grand entrance showcasing a 21-foot foyer. Hardwood flooring, pot lights throughout the main floor. Upgraded kitchen with quartz countertops, stainless steel appliances, light-toned cabinets, and porcelain floors. Maintained impeccably, the property includes LEGAL BASEMENT APARTMENT WITH WALK UP ENTRANCE with vinyl flooring in the basement. Nestled in a sought-after locale with top-tier schools: David Suzuki, Ingleborough School, Springbrook Public School. and convenient access to public transit, it resides on a tranquil street with no sidewalk and interlocking around the house.
Property Features
- Date Listed: Tuesday, July 09, 2024
- Virtual Tour: View Virtual Tour for 25 Intrigue Trail
- City: Brampton
- Neighborhood: Credit Valley
- Major Intersection: Mississauga Rd/ Queen St W
- Full Address: 25 Intrigue Trail, Brampton, L6X 0W9, Ontario, Canada
- Living Room: Hardwood Floor, Large Window, Separate Rm
- Family Room: Hardwood Floor, Fireplace, O/Looks Backyard
- Kitchen: Porcelain Floor, Stainless Steel Appl, Granite Counter
- Listing Brokerage: Upstate Realty Inc. - Disclaimer: The information contained in this listing has not been verified by Upstate Realty Inc. and should be verified by the buyer.


