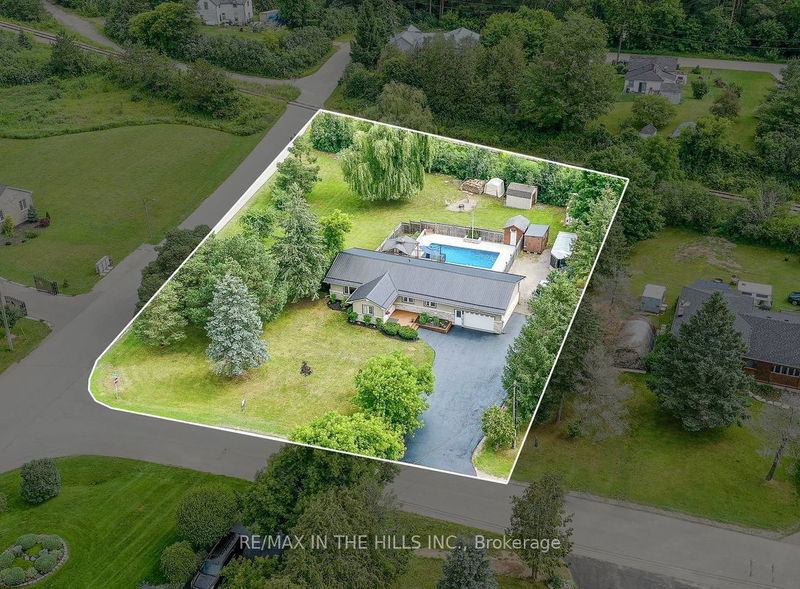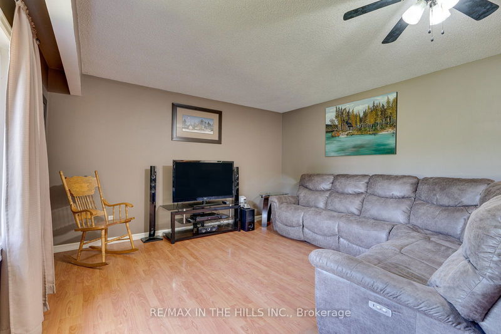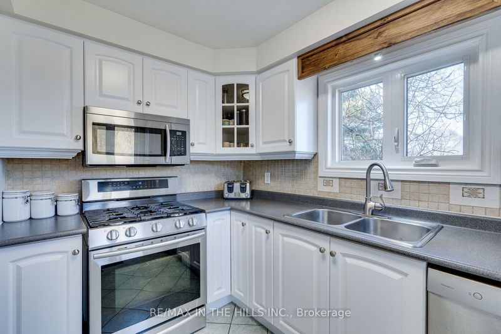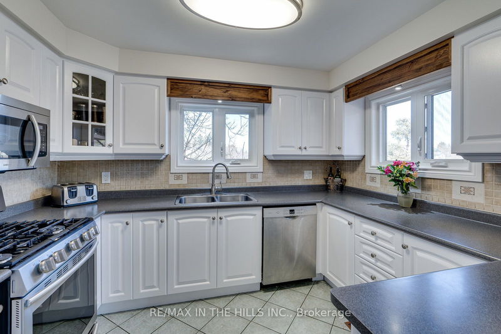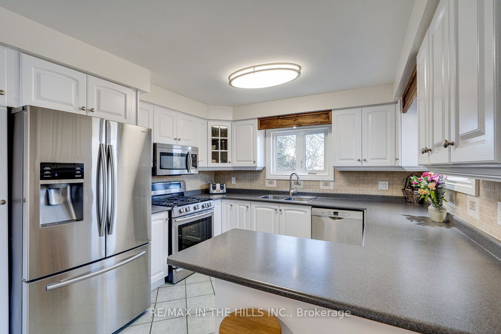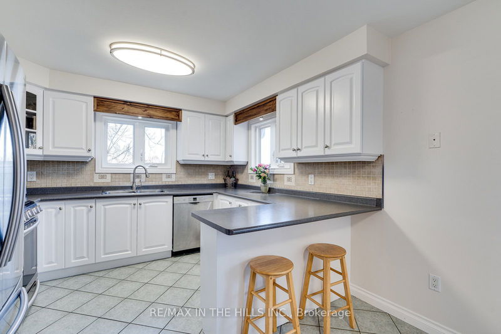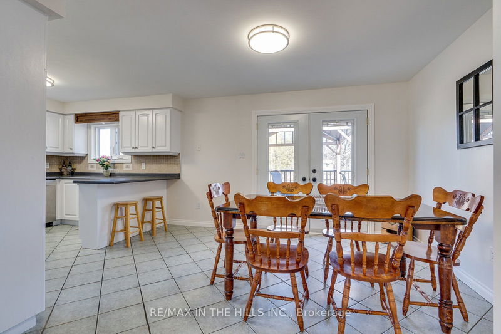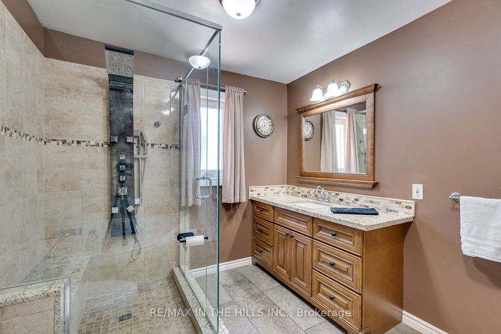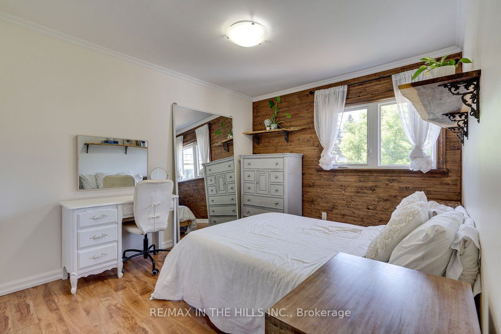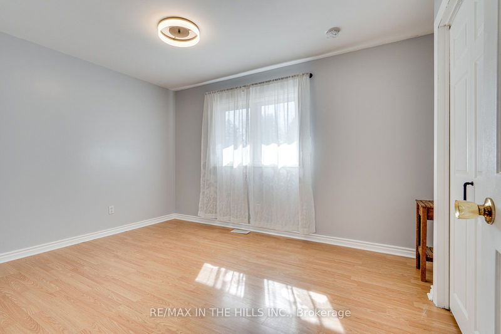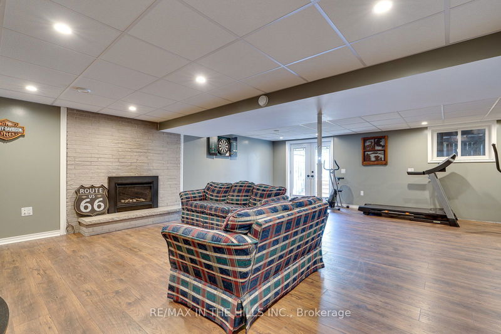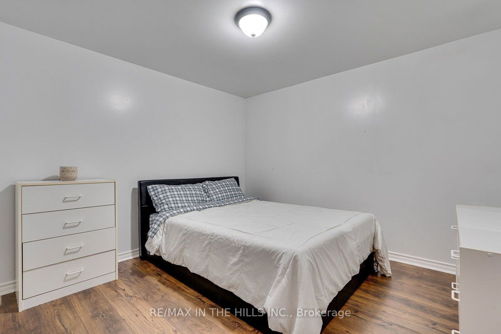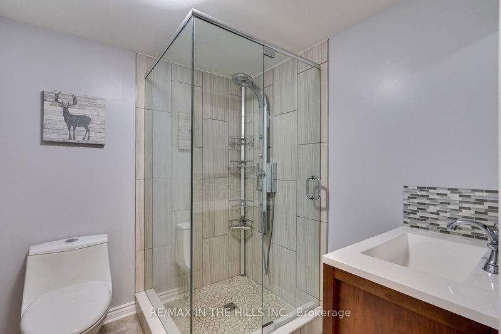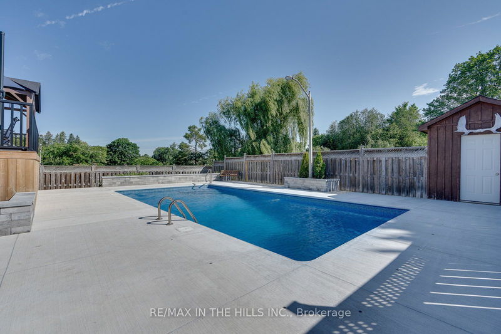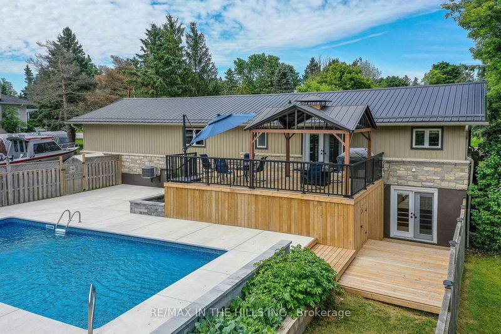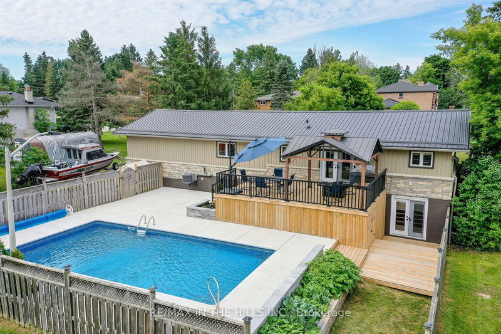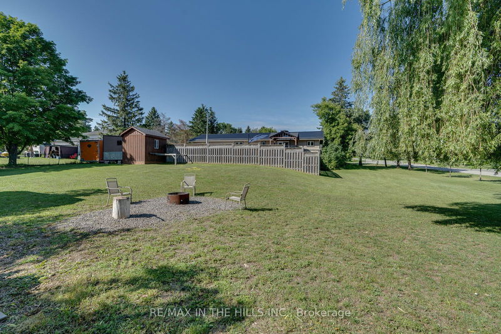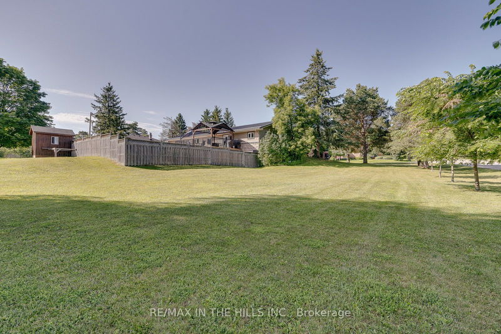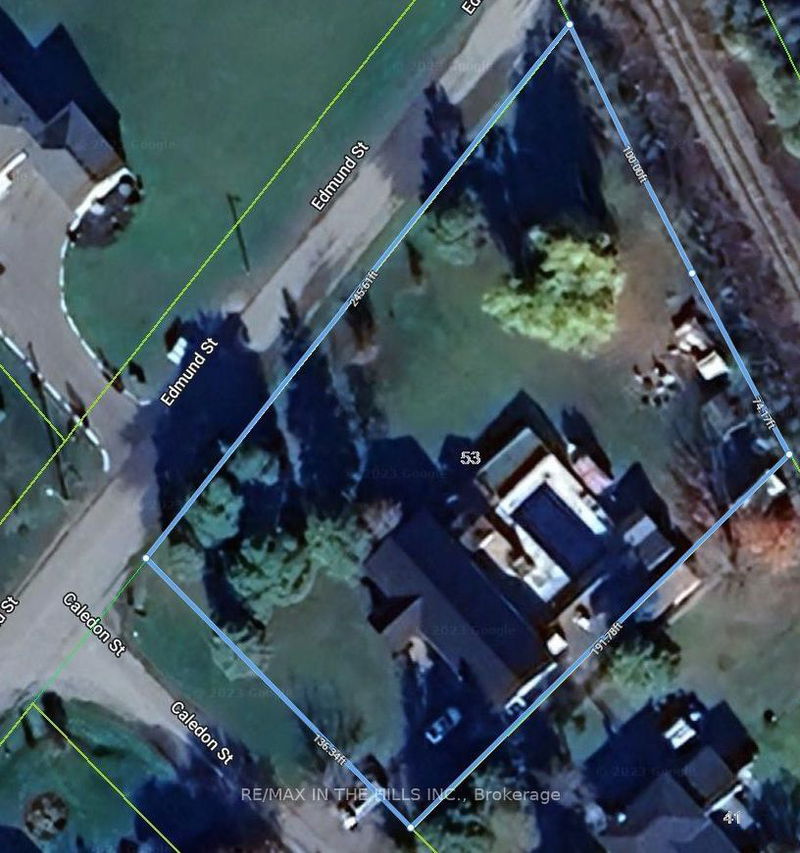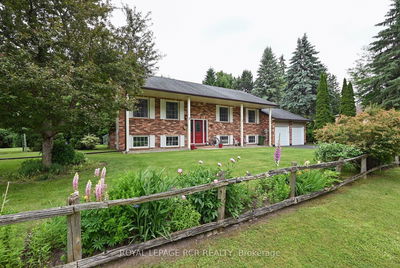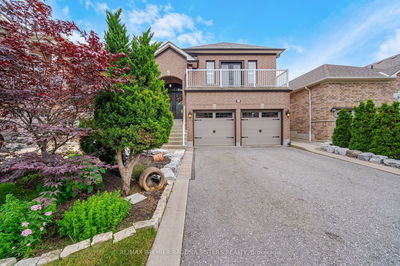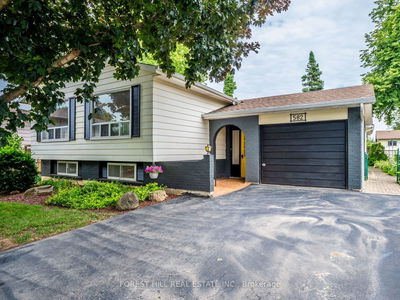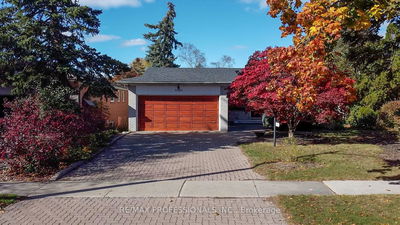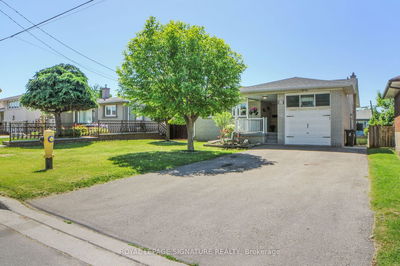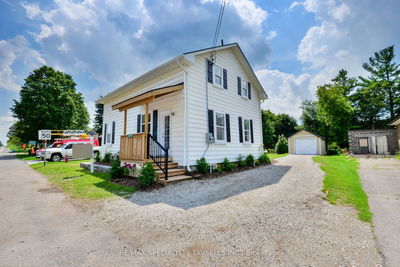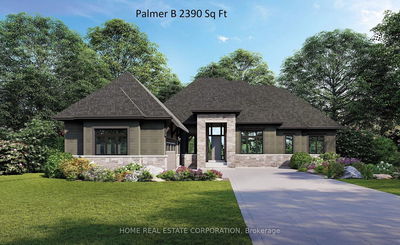This gem of a bungalow will only get better-tons of re-development in this sought after pocket of Alton, just 25 minutes north of Brampton. A double size corner lot will add value maybe build a shop or apply to sever the lot. The new trail system right behind you will connect to Elora-Cataract, Bruce and Caledon Trail way. Real armour stone exterior to this solid, upgraded home-2015 new windows & doors; 2021 new steel roof; 2021 new deck & pool patio surround. The 5 pc main bath has Jacuzzi tub, glass shower & full body jets. Bright smooth flowing space from the kitchen through to the living room. Easy to add a 2nd kitchen with the plumbing roughed in the walkout basement with huge recreation room and 3 pc bath. Driveway for 12 cars has a side area off the tidy and organized 2 car garage that you can fit your boat/ trailer. Entertainers dream with pool and still have yard to play! With the Millcroft Inn, Alton Mill, Canadas golf hall of fame TPC Osprey, bistros, school, Altons future is bright and the potential for this property is sky high.
Property Features
- Date Listed: Tuesday, July 09, 2024
- Virtual Tour: View Virtual Tour for 53 Caledon Street
- City: Caledon
- Neighborhood: Alton
- Full Address: 53 Caledon Street, Caledon, L7K 0E2, Ontario, Canada
- Living Room: Laminate, Ceiling Fan, Large Window
- Kitchen: Ceramic Floor, Stainless Steel Appl, Combined W/Dining
- Listing Brokerage: Re/Max In The Hills Inc. - Disclaimer: The information contained in this listing has not been verified by Re/Max In The Hills Inc. and should be verified by the buyer.

