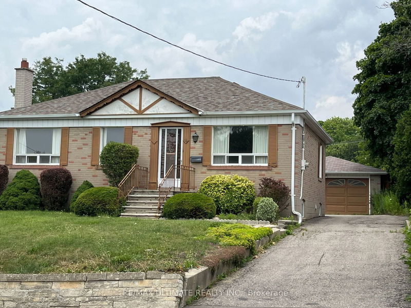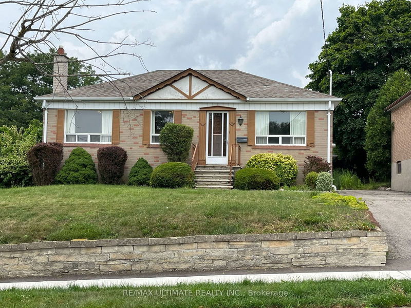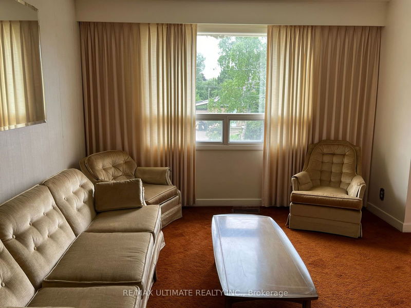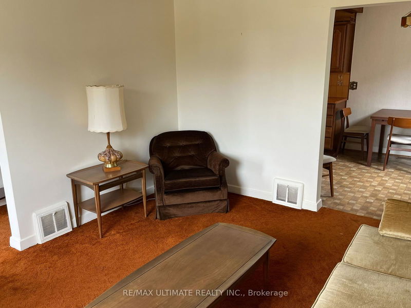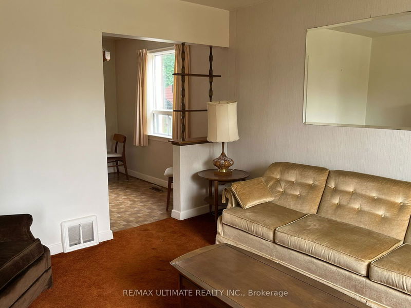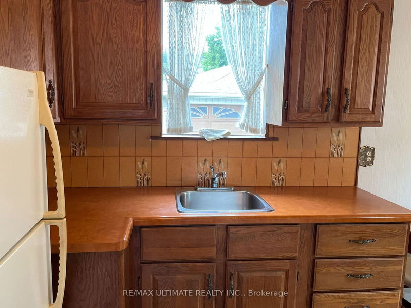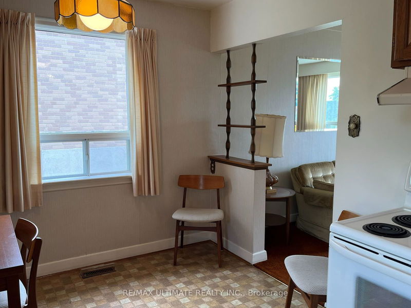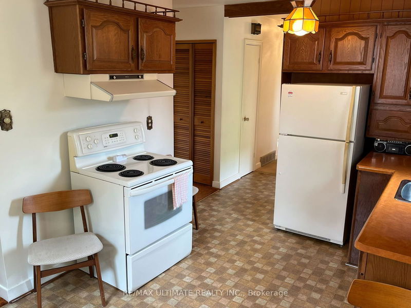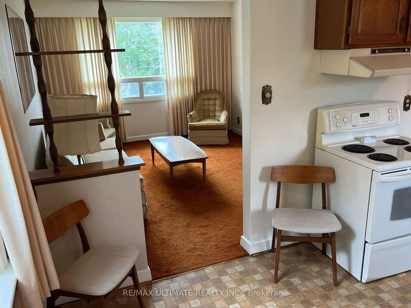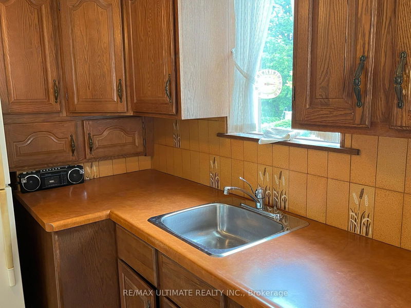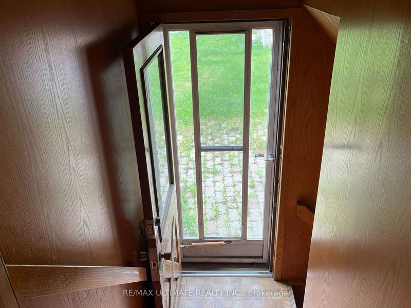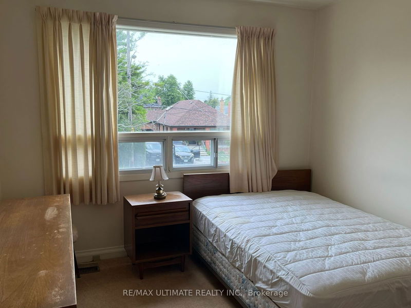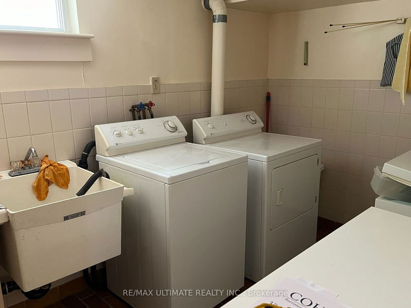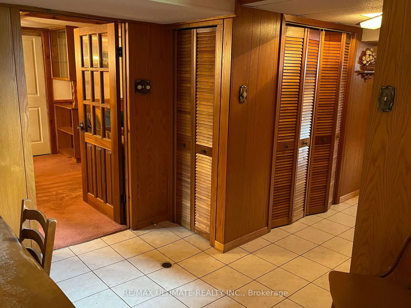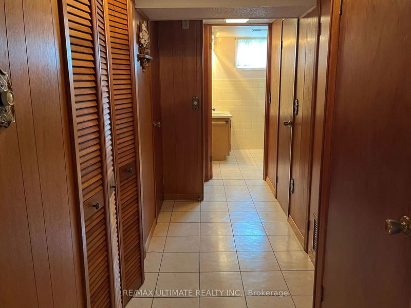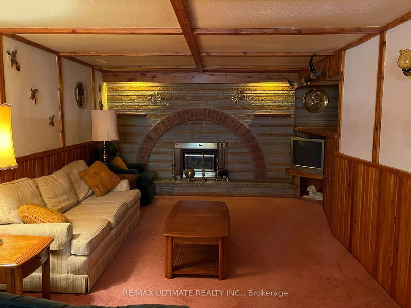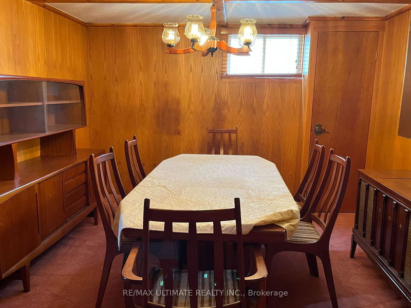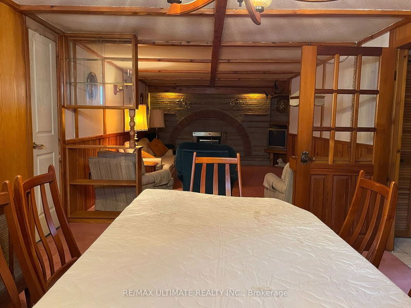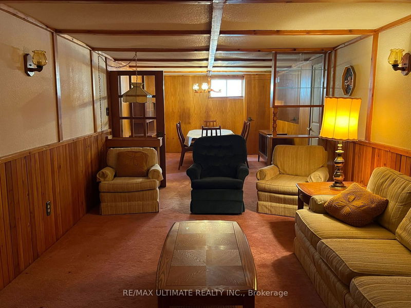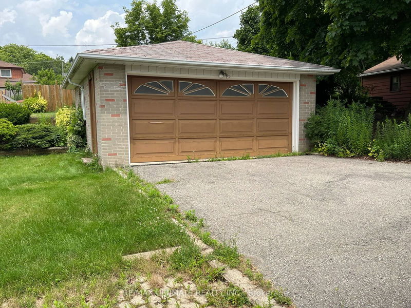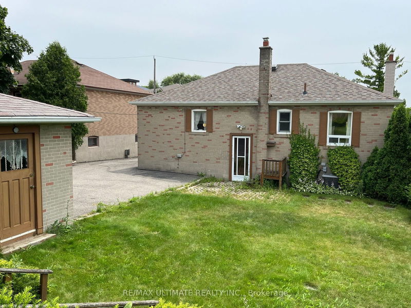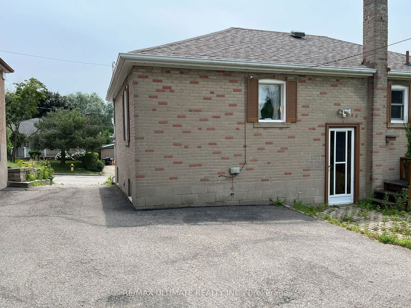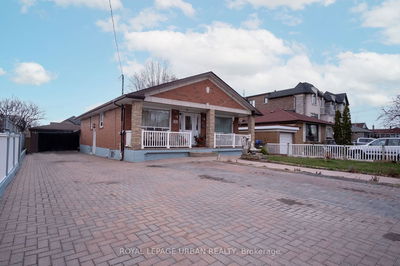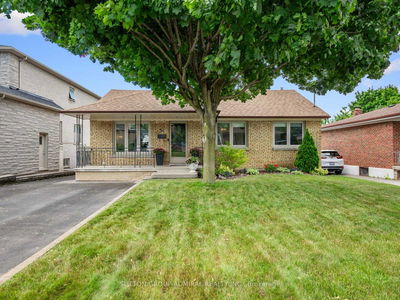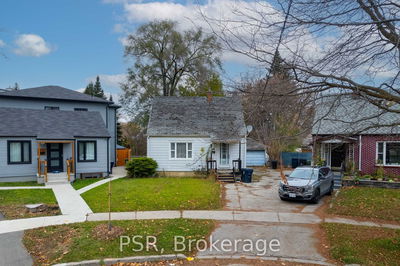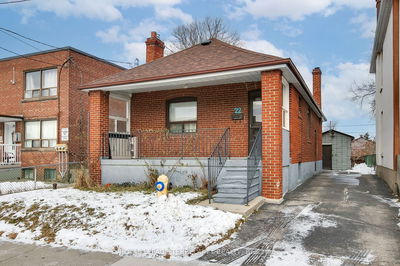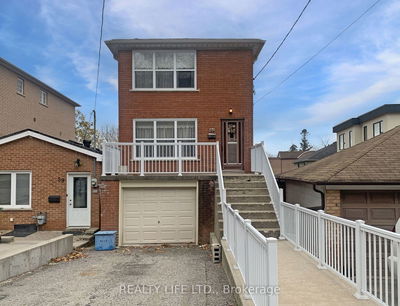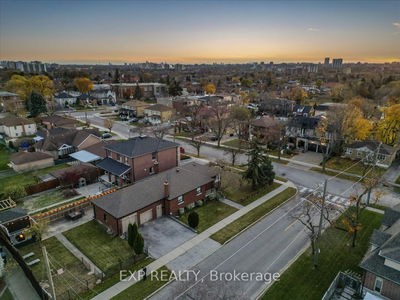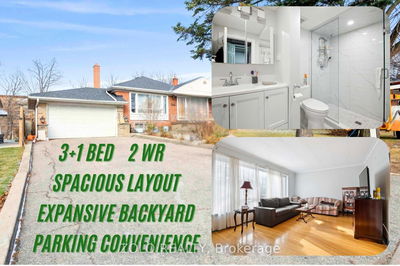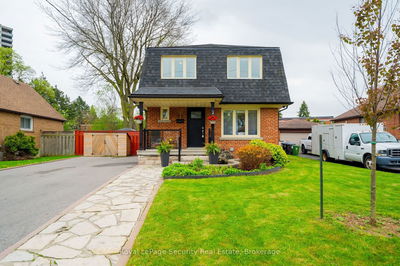Welcome To 14 Hawkins Drive. This Solid Detached 3 Bedroom Bungalow Offers A 50 Foot Wide Lot In A Very Highly Desirable Location. Family Friendly Lot With A Long Private Drive, Large Garage & Private Backyard Oasis Ideal For Entertaining & Family Fun. Basement Offers A Separate Entrance Ideal For A Potential Basement Apartment. Very Functional Detached Home With Lots Of Curb Appeal. This Spacious Model Features 3 Generous Size Bedrooms Along With A Full 4-Piece Bathroom With A Family-Size Eat In Kitchen.. Open Concept Living/Dining Area With Hardwood Floors Underneath The Broadloom. A Separate Entrance Leads To An Inviting Basement With A Massive Recreation Room Equipped With A Brick Fireplace & Another 3-Piece Bathroom & Ample Storage Space. Ideal For First Time Home Buyers, Seniors Wanting To Downsize, Investors Or Builders. This South Facing Home Offers A Fantastic Location Close To All Amenities. Within Walking Distance To Transit, Schools, Shopping & Highways. Move-in Ready, With True Pride Of Ownership. A Must See. Hurry, This Home Will Not Last.
Property Features
- Date Listed: Thursday, July 11, 2024
- City: Toronto
- Neighborhood: Brookhaven-Amesbury
- Major Intersection: Culford & Lawrence
- Full Address: 14 Hawkins Drive, Toronto, M6M 2W6, Ontario, Canada
- Living Room: Open Concept, Large Window
- Kitchen: Combined W/Dining, Vinyl Floor
- Listing Brokerage: Re/Max Ultimate Realty Inc. - Disclaimer: The information contained in this listing has not been verified by Re/Max Ultimate Realty Inc. and should be verified by the buyer.

