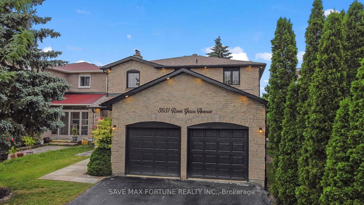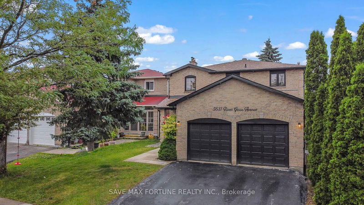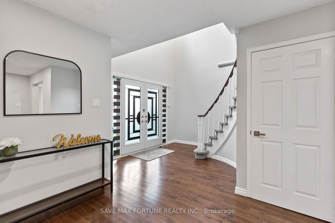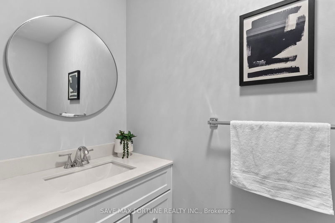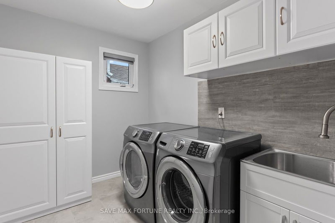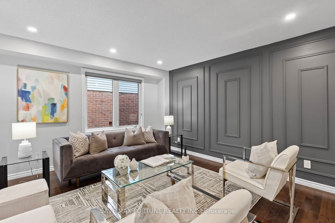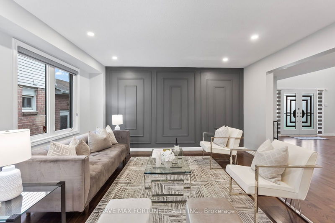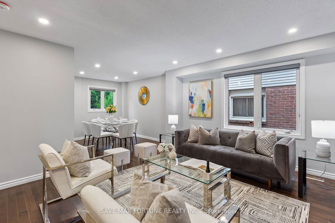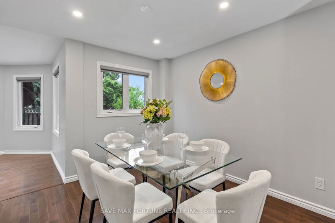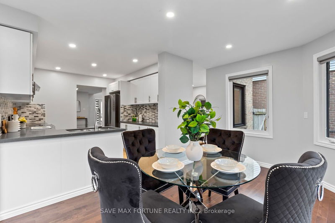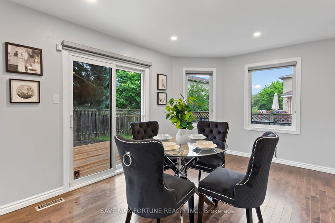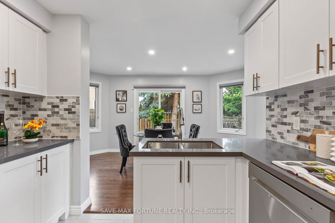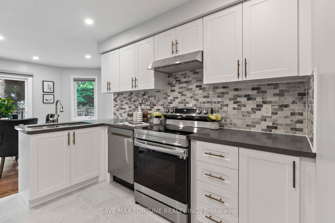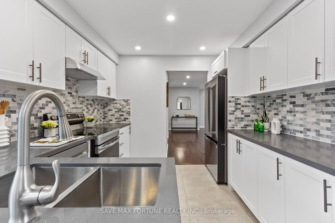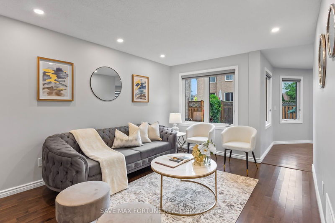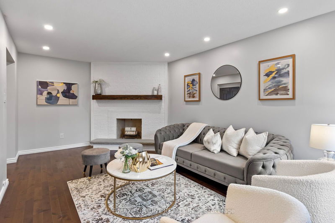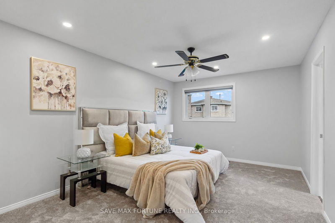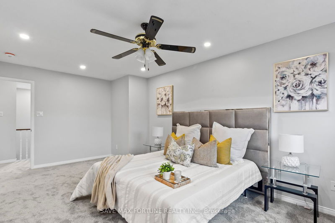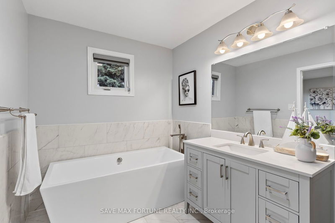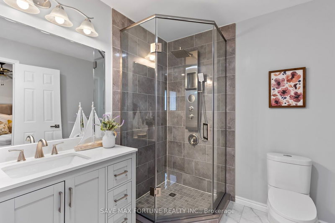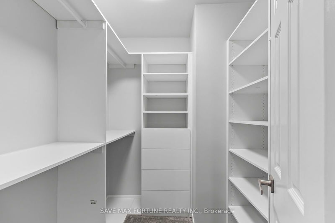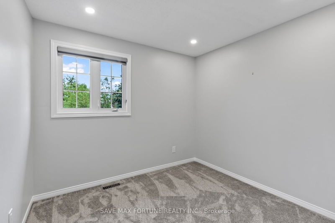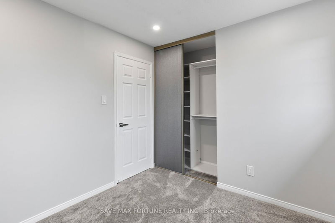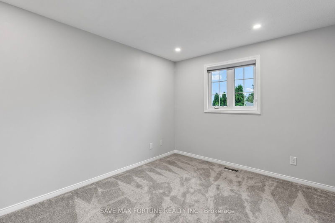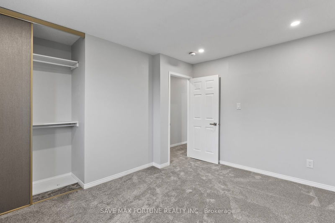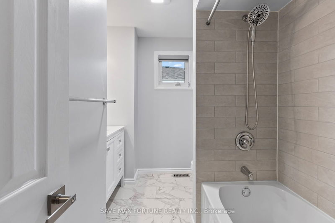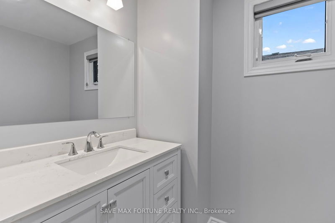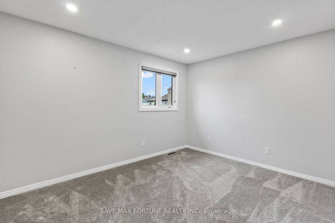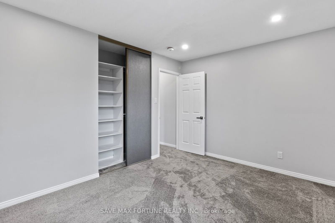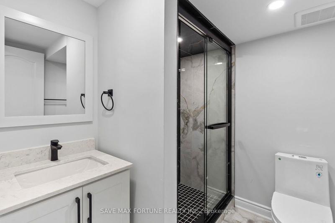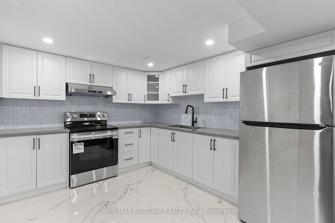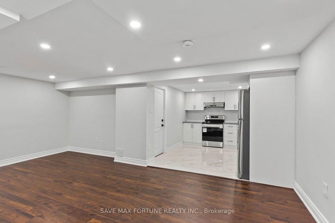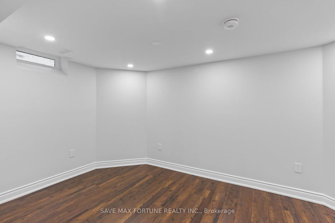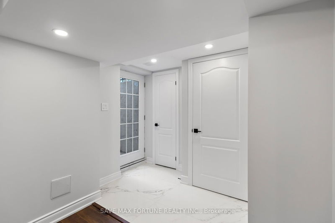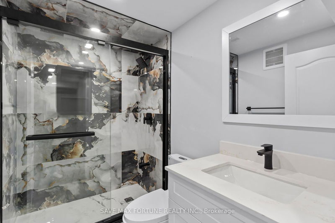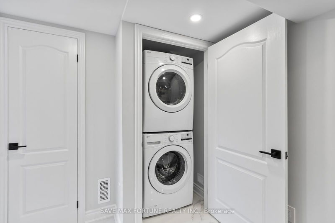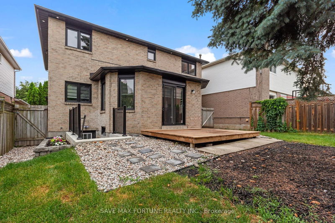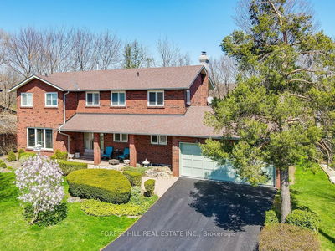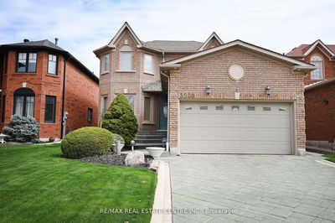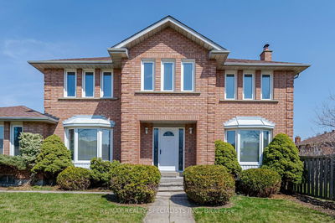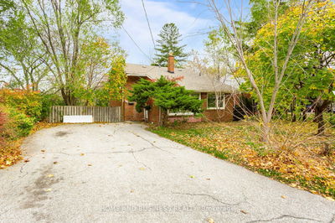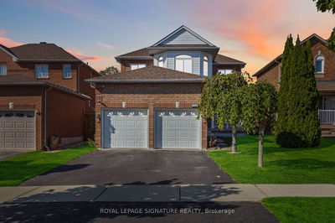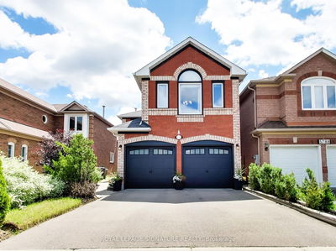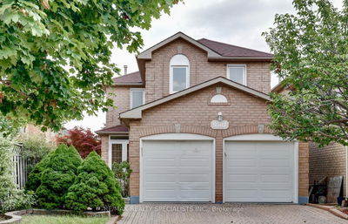This gorgeous show-stopper home that is completely updated throughout the entire home, boasting several modern finishes and a LEGAL basement in a sought-after neighbourhood. The double car garage welcomes you to a grand foyer with open to above ceilings an an elegant chandelier. An open concept layout of the dining room and living room which brings you a grand modern accent wall. The family room brings you a rustic style fireplace with new engineered hardwood throughout that leads to the breakfast bar. The grand kitchen features granite countertops, stainless steel appliances and a custom backslash. On the second level, you'll find 4 spacious bedrooms with plush carpet and plenty of natural light. The primary room offers its own walk-in closet and a 4-piece en-suite that includes a stand alone soaker tub. The brand new, never lived in basement with its own legal separate entrance consists of high-end modern finishes with 2 separate units where the rentable unit has an open concept of the kitchen/living/dining area with stainless steel appliances, 2 bedrooms, a 4-piece bath and a separate washer and dryer. The second unit consists of a rec room with a built-in electric fireplace and another 4-piece bath.
Property Features
- Date Listed: Thursday, July 11, 2024
- Virtual Tour: View Virtual Tour for 5631 River Grove Avenue
- City: Mississauga
- Neighborhood: East Credit
- Major Intersection: Eglinton/Creditview
- Family Room: Hardwood Floor, Fireplace, Pot Lights
- Living Room: Hardwood Floor, Pot Lights, Large Window
- Kitchen: Stainless Steel Appl, Granite Counter, Custom Backsplash
- Kitchen: Stainless Steel Appl, Quartz Counter, Pot Lights
- Listing Brokerage: Save Max Fortune Realty Inc. - Disclaimer: The information contained in this listing has not been verified by Save Max Fortune Realty Inc. and should be verified by the buyer.

