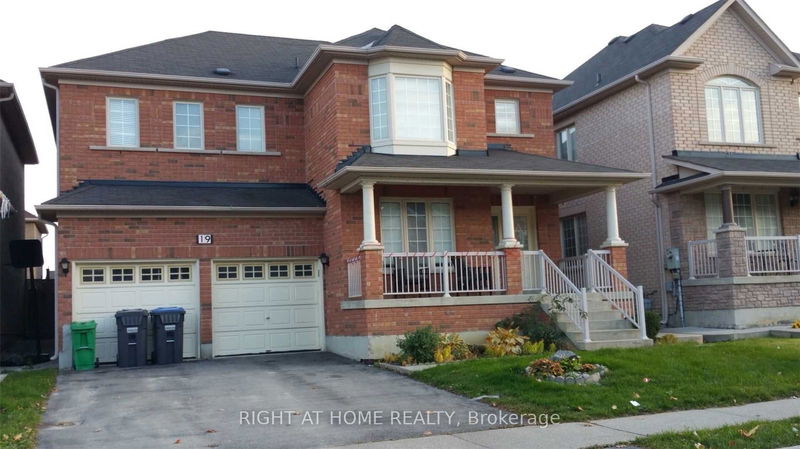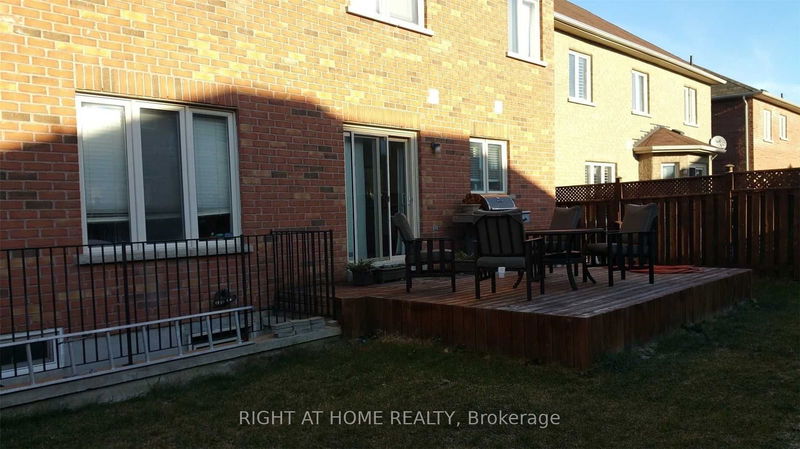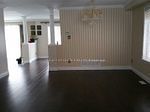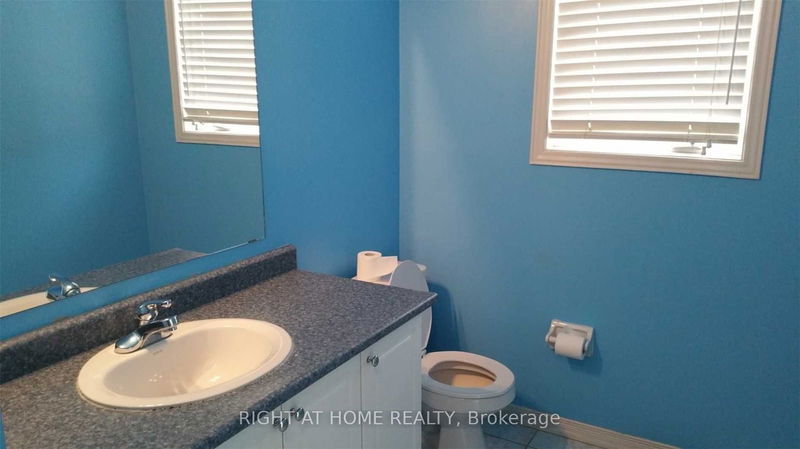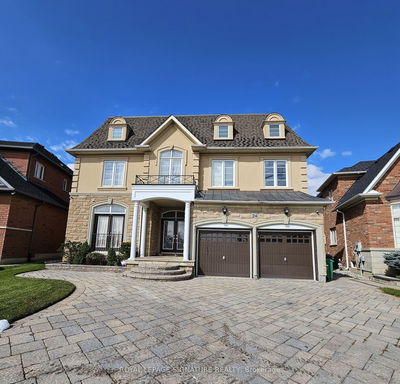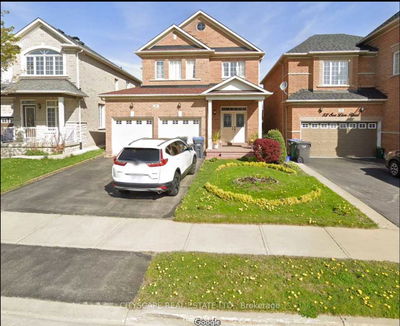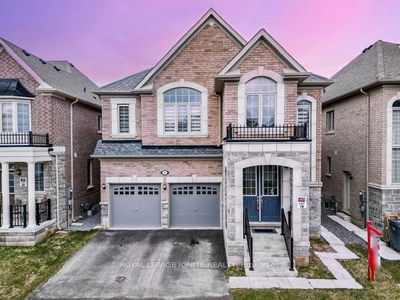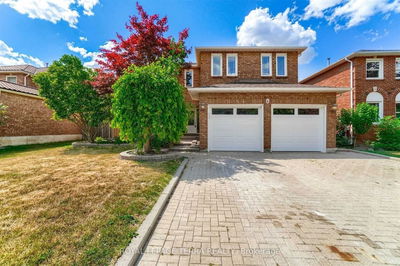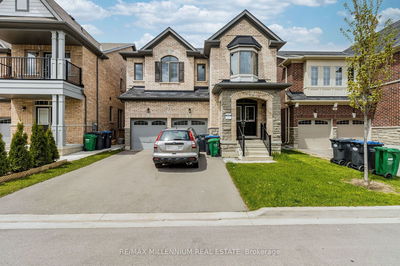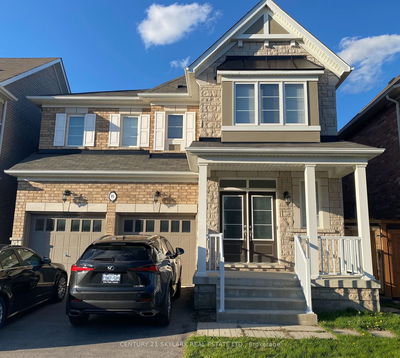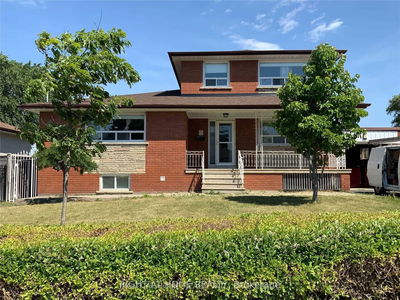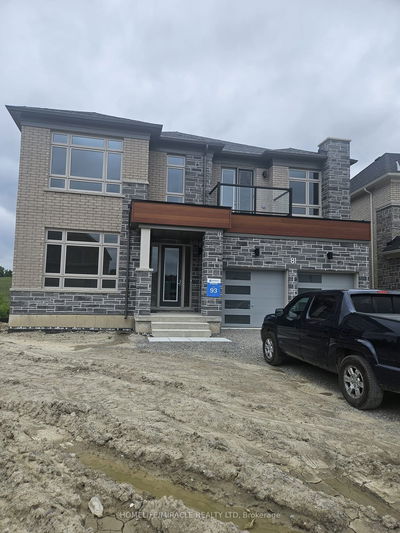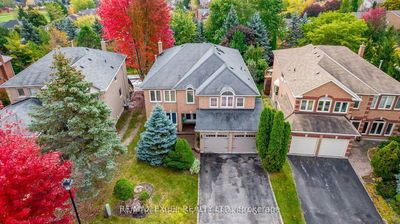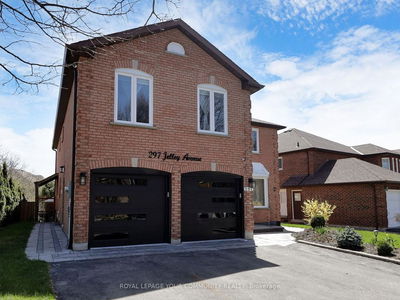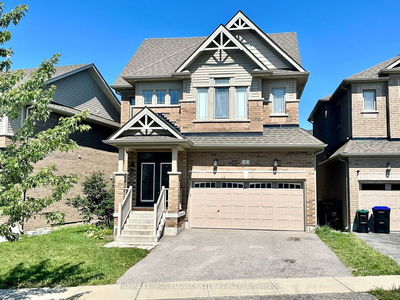Amazing 5 Bedroom Executive Home (Except Basement Apartment), Close To Hospital, Schools , Plaza, Double Door Entry, Presenting Hand-Scraped Hardwood Floor And Ceramic Floor Throughout The First Floor, Large Kitchen With Breakfast Area And Walkout To Yard With Deck And Bbq. 3 Full Baths 1 Half. 2 Walk-In-Closets, Entry From Garage To Home And Much More. Agent Related To Seller.
Property Features
- Date Listed: Saturday, July 06, 2024
- City: Brampton
- Neighborhood: Sandringham-Wellington
- Major Intersection: sandalwood/torbram
- Kitchen: Ground
- Living Room: Ground
- Family Room: Ground
- Listing Brokerage: Right At Home Realty - Disclaimer: The information contained in this listing has not been verified by Right At Home Realty and should be verified by the buyer.

