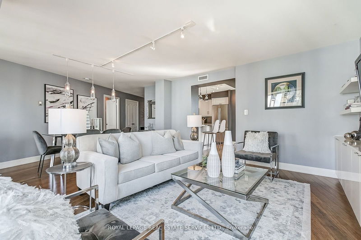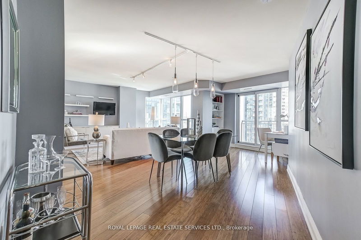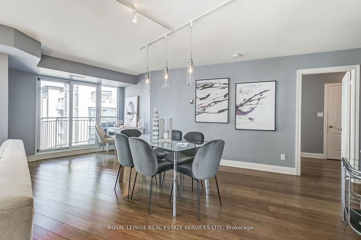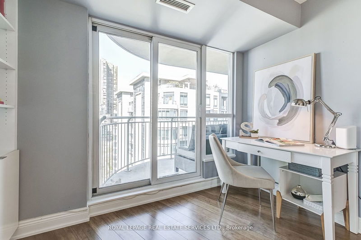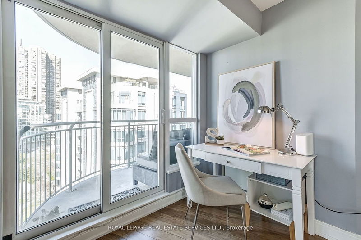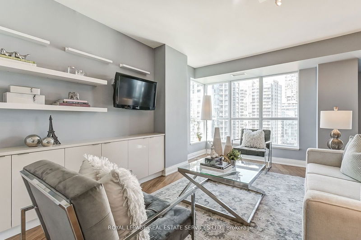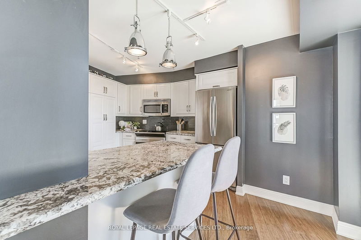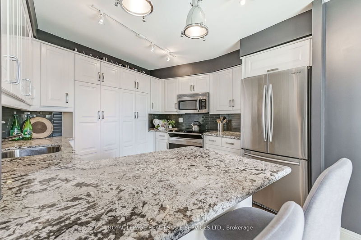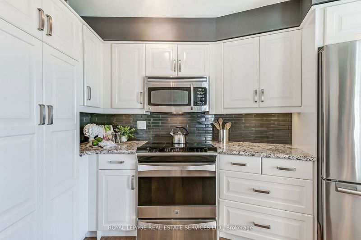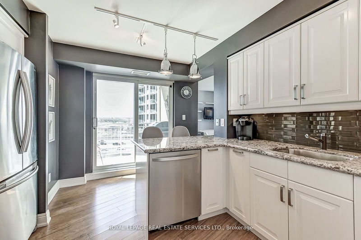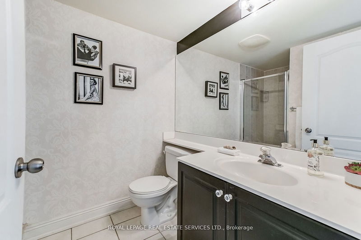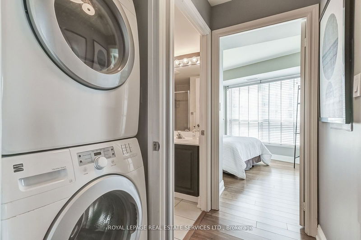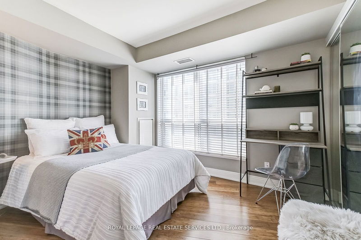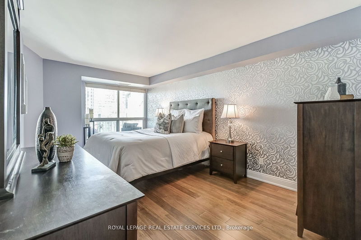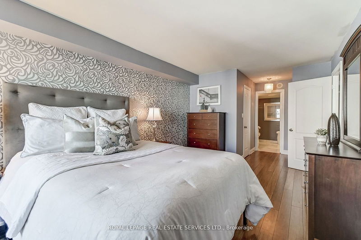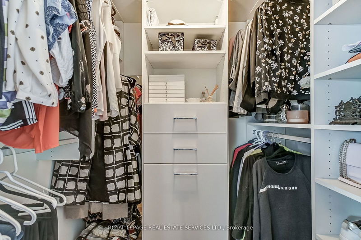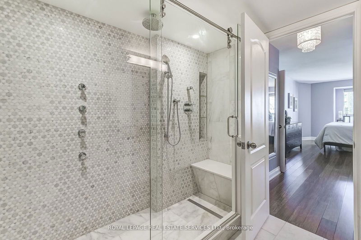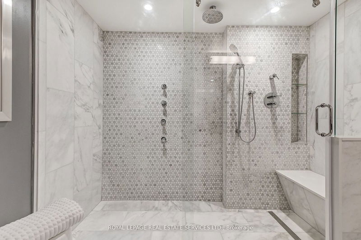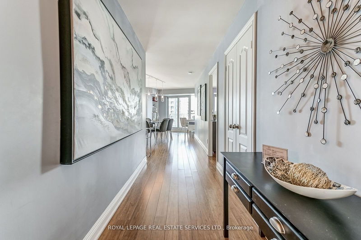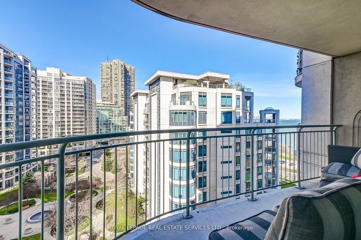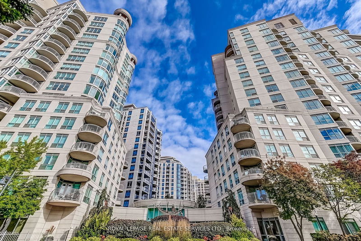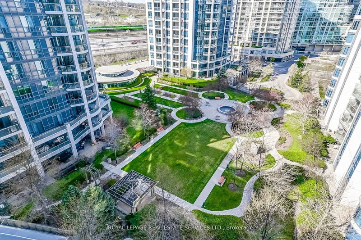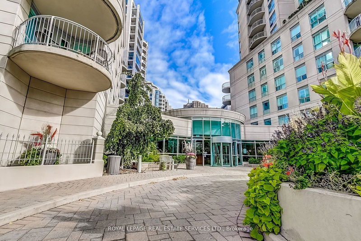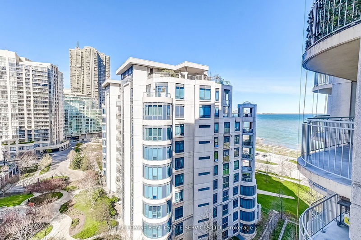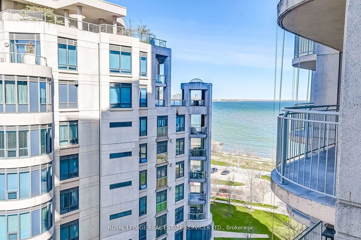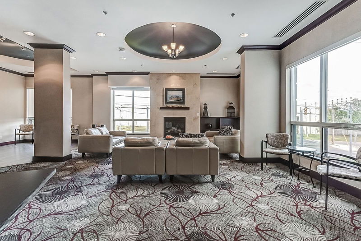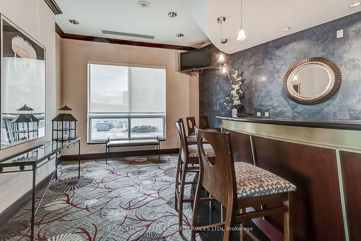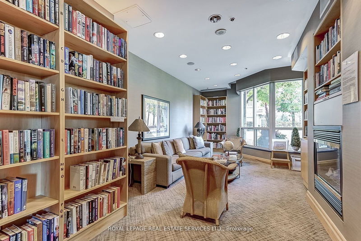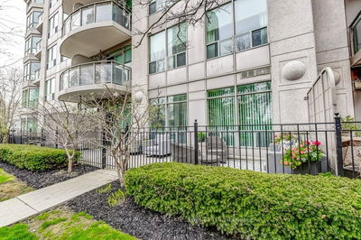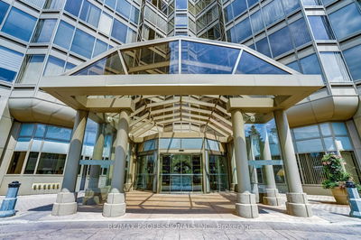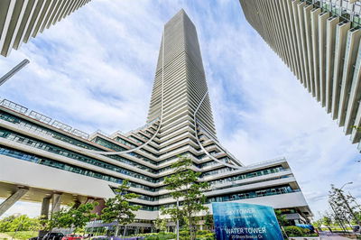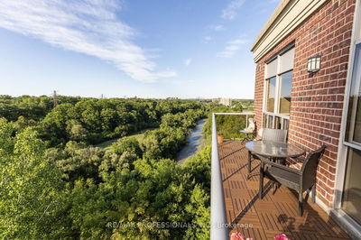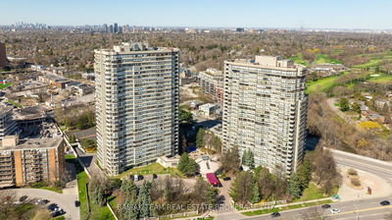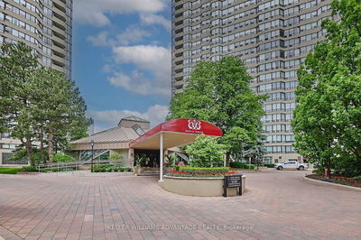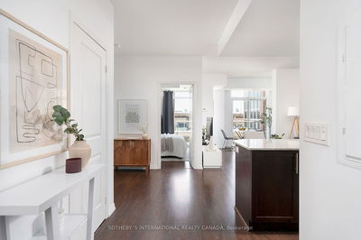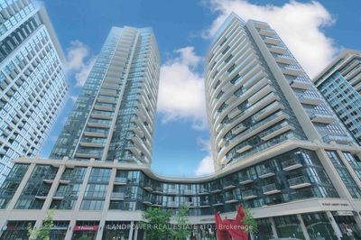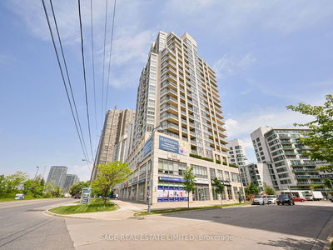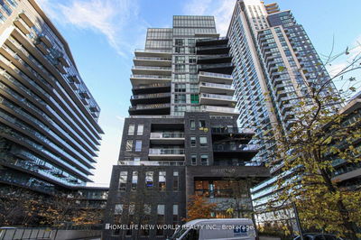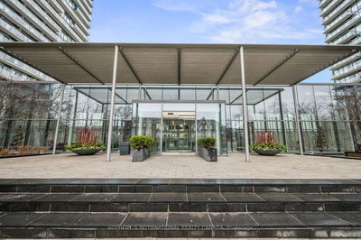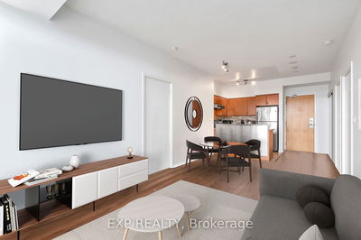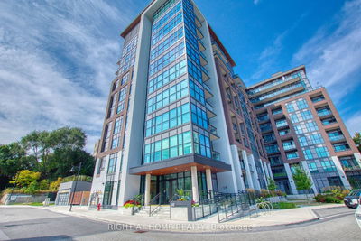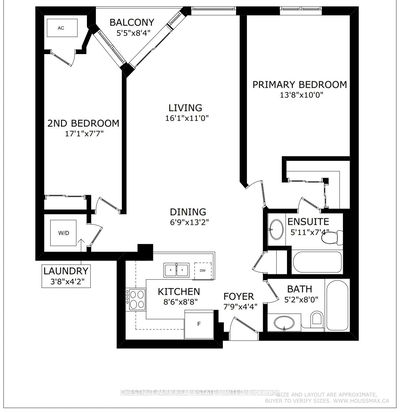Huge corner unit with floor to ceiling windows on two sides, in this Upscale Building. Stunning Designer renovation with premium upgrades throughout. Large chef's kitchen with Cesar Stone counters, stainless appliances, great storage and walk out to a lovely wine balcony. Huge primary Bedroom with an absolute spa quality ensuite and large custom closet. Huge open concept living areas with another walk out to a second large balcony with wonderful lake views. The Building is very well run with excellent amenities. Located with the lake literally at your door and all the restaurants and shopping you need. Walking and bike paths, 20minutes to down town, close to both airports. This is a fabulous location with everything at your doorstep. It doesn't get any better than this.
Property Features
- Date Listed: Thursday, July 11, 2024
- City: Toronto
- Neighborhood: Mimico
- Major Intersection: Lakeshore & Parklawn
- Full Address: 1018-2111 Lake Shore Boulevard W, Toronto, M8V 4B2, Ontario, Canada
- Living Room: Bamboo Floor, Combined W/Dining, B/I Shelves
- Kitchen: Stainless Steel Appl, W/O To Balcony, Stone Counter
- Listing Brokerage: Royal Lepage Real Estate Services Ltd. - Disclaimer: The information contained in this listing has not been verified by Royal Lepage Real Estate Services Ltd. and should be verified by the buyer.


