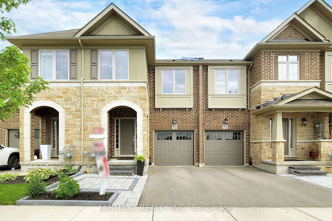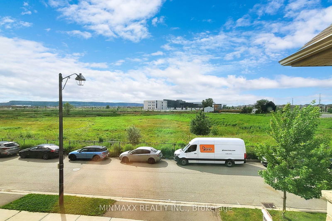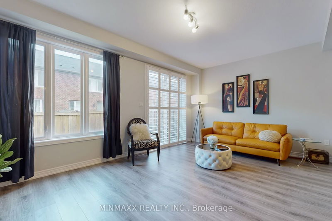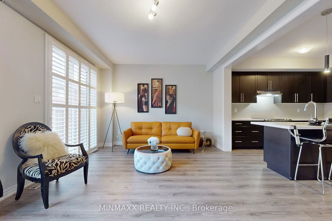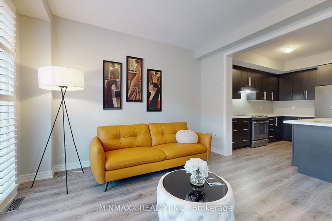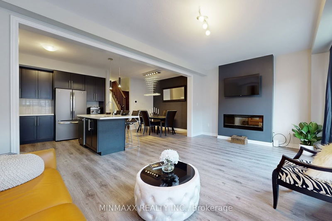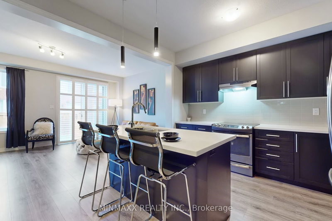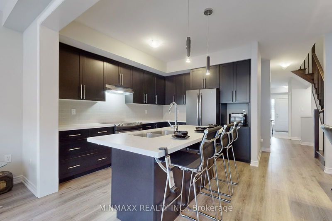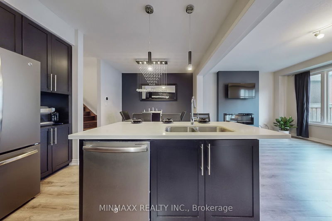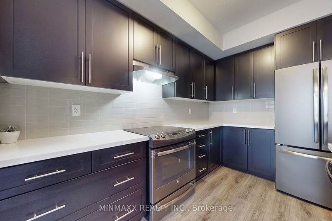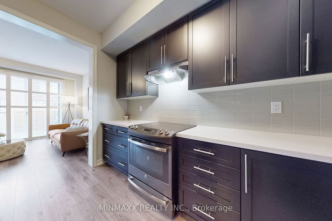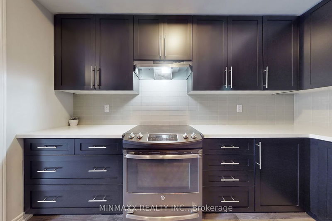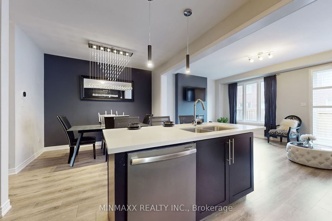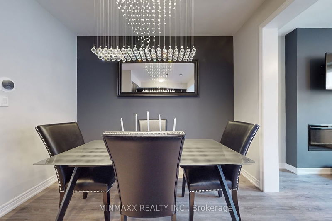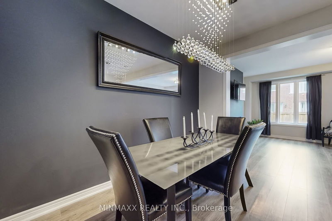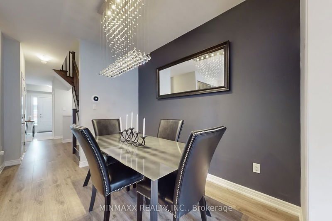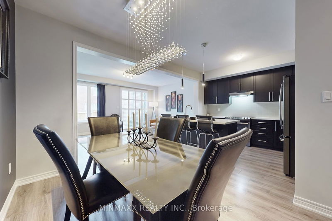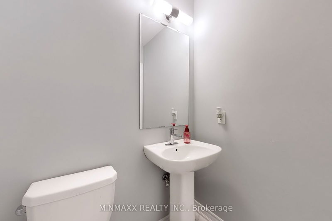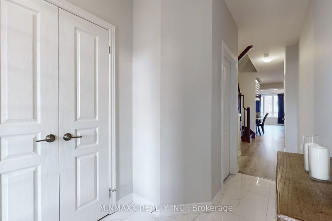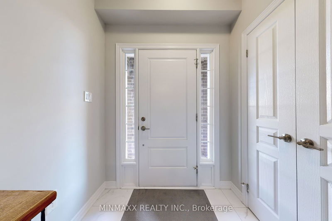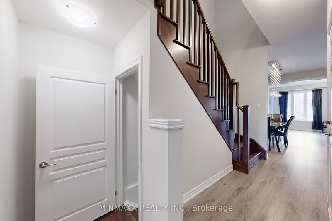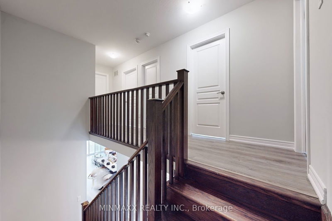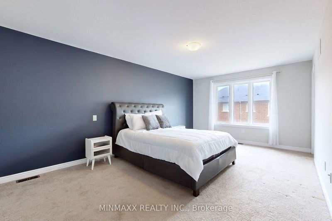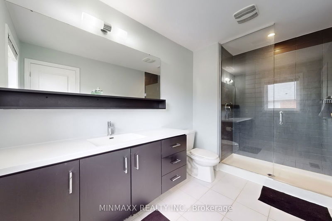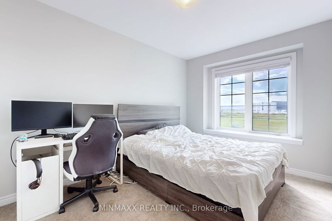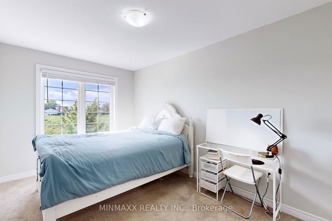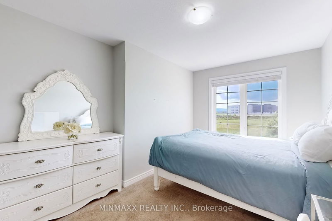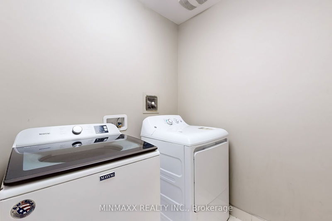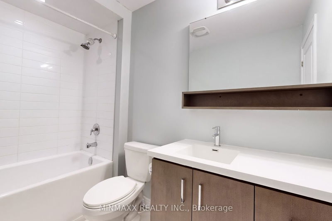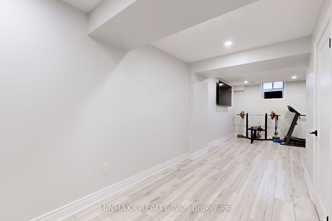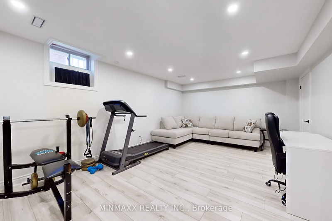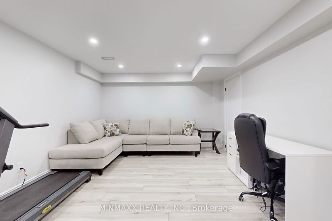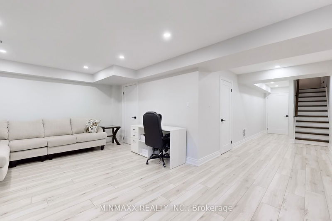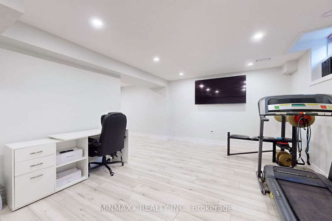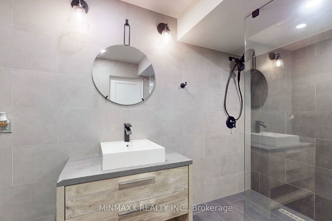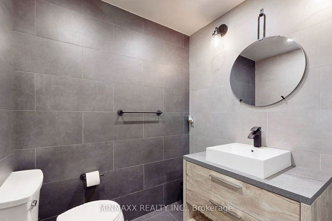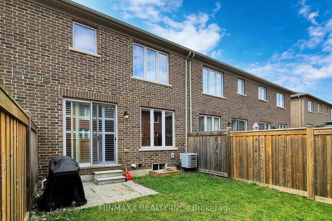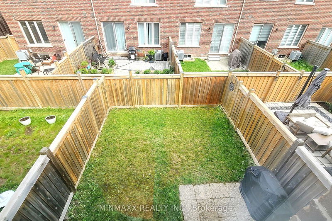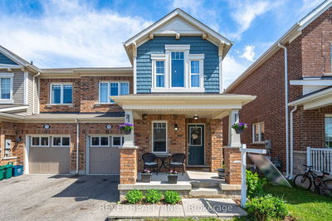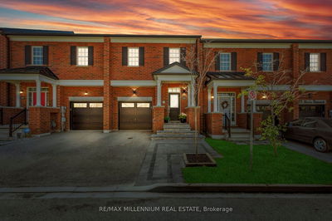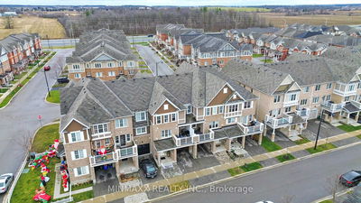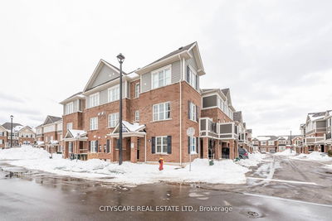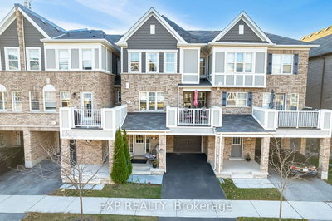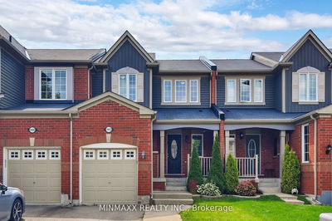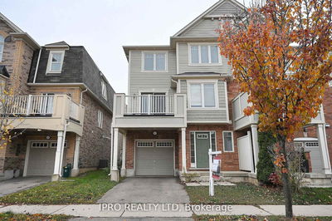This ~6 Years New Quality Built Freehold 2-Storey 'Wyldewood' Model Townhome in Branthaven's 'Pure' Community with ~2300 Sq Ft of Stunning Living Space W/Finished Basement Offers both Luxury and Style. Featuring 9' Ceiling, Modern Finishes, an Elegant Spacious Layout & Upgrades Throughout. The Open Concept Main Floor with Distinct Living and Dining Areas & Modern Stunning Chef's Kitchen with Extended Cabinets, Quartz Caesarstone Counters, Backsplash & Large Island. The Spacious Foyer & Convenient Interior Garage Access are Added Bonuses. Upstairs, You'll Find 3 Large Bedrooms, Separate Laundry Room & Contemporary Main Bath. The Primary Master Bedroom has 2 Walk-in Closets and a Spa-like 3-PC Ensuite. The Finished Basement is an Entertainer's Delight, Featuring a Huge Rec Room set with Luxury Laminate Floors, Pot Lights and Large Window. 3-PC Spa-like Full Bathroom Finishes off the Space. Located in a Private, Quiet and Child Friendly Pocket of the Most Desirable Ford Neighbourhood, This Home Offers a Perfect Combination of Style & Comfort. Close to Shopping, Schools, Parks, Hospital, Public/GO Transit, HWYs & All Amenities. This is the Perfect Place to Call Home!
Property Features
- Date Listed: Friday, July 12, 2024
- Virtual Tour: View Virtual Tour for 93 Tasker Court
- City: Milton
- Neighborhood: Ford
- Major Intersection: Bronte St S / Britannia Rd
- Full Address: 93 Tasker Court, Milton, L9E 1B9, Ontario, Canada
- Kitchen: Laminate, Quartz Counter, Centre Island
- Listing Brokerage: Minmaxx Realty Inc. - Disclaimer: The information contained in this listing has not been verified by Minmaxx Realty Inc. and should be verified by the buyer.

