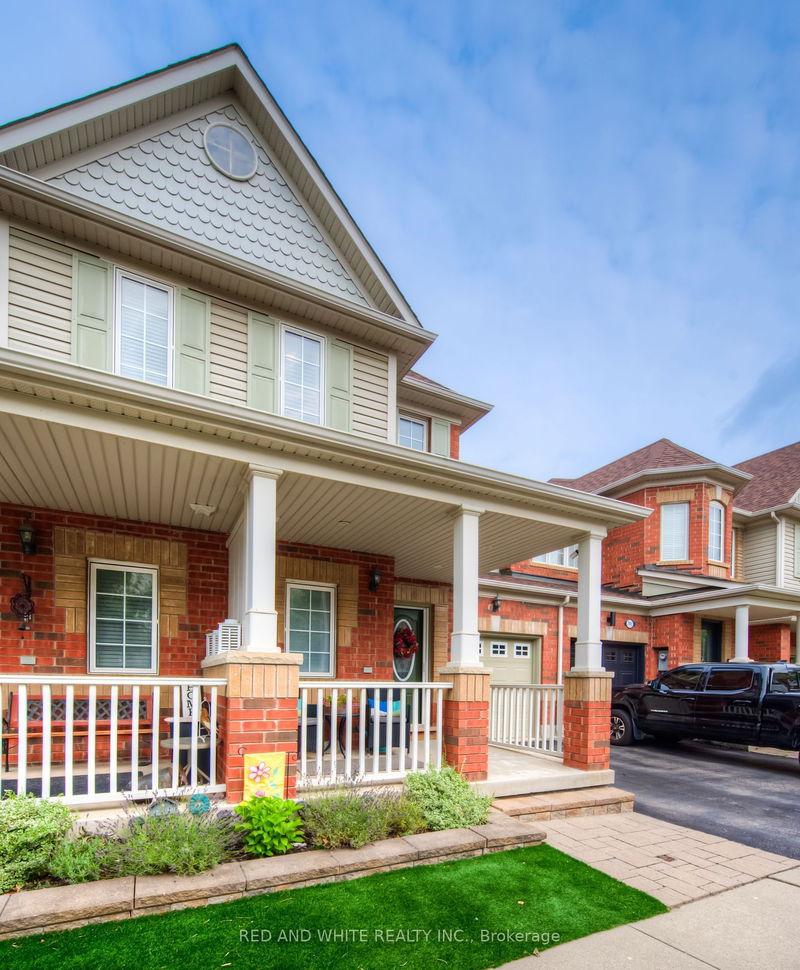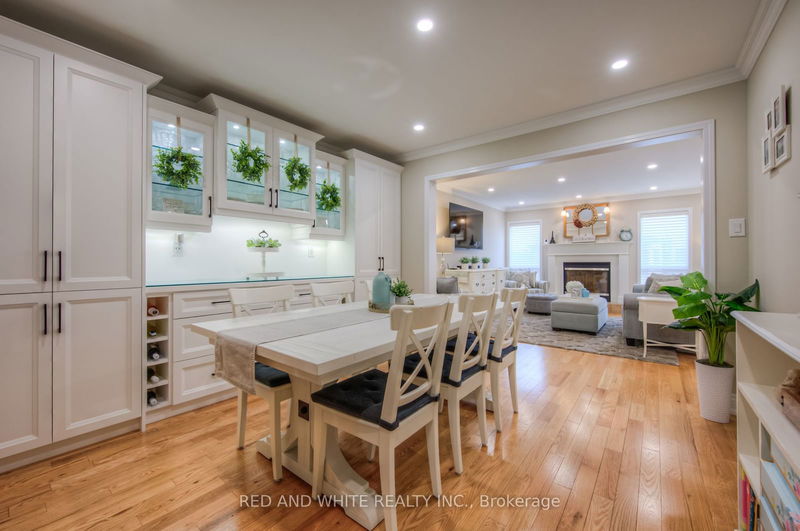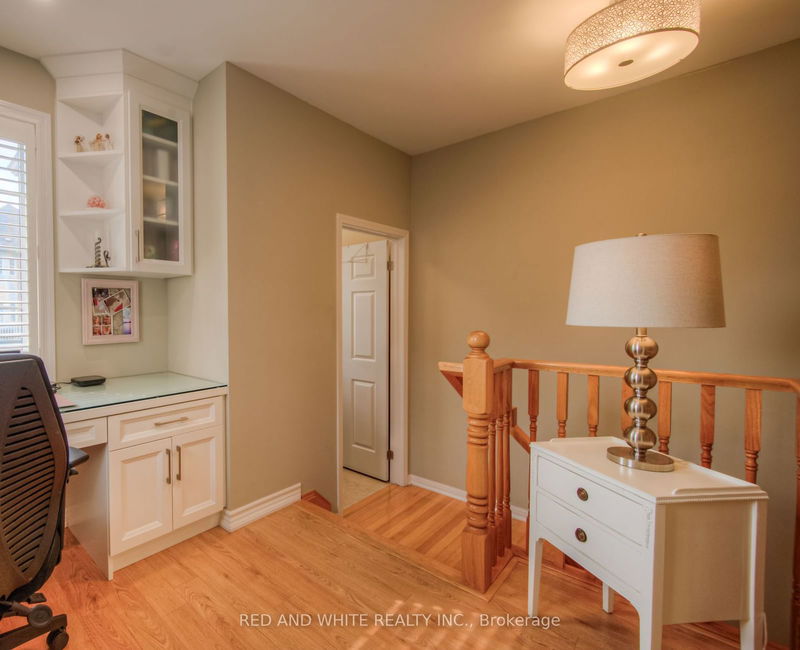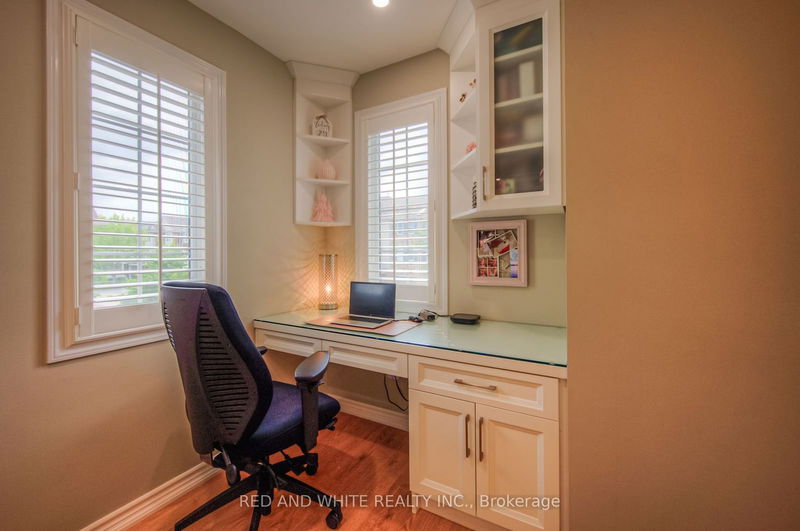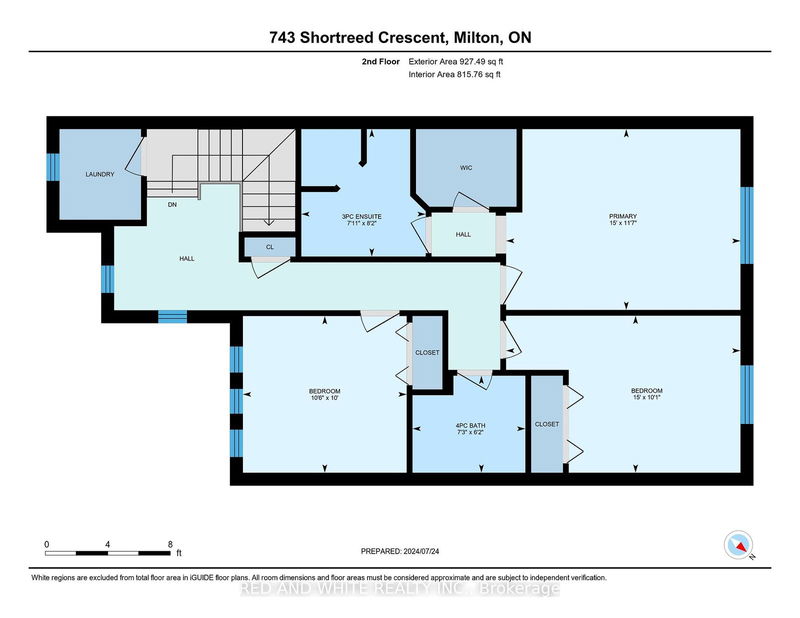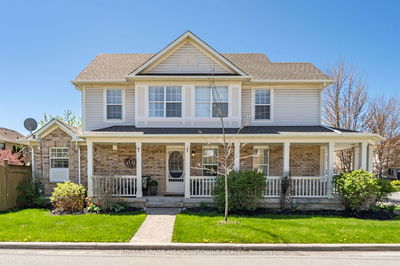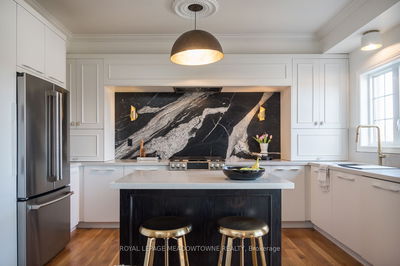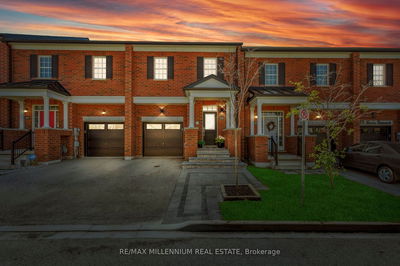Welcome to 743 SHORTREED CRESCENT! PRIDE OF OWNERSHIP is on display from the moment you pull up. The spacious, covered front porch provides a welcoming entrance and plenty of space to enjoy your morning coffee. Note the private garage and convenient front yard parking as you step through the front door and find an open concept layout, which is perfect for entertaining family and friends. The updated kitchen boasts a large eat-in area as well as a breakfast bar, light-coloured cabinets, stainless steel appliances and direct access to the fenced in rear yard featuring a comfortable patio, c/w a new gazebo and natural gas hookup for your BBQ. The main level is completed by an ample living room, separate dining room and convenient powder room. Observe the hardwood flooring, crown moulding, upgraded lighting, flat ceilings, cozy fireplace and warm, inviting colours throughout this tastefully decorated living space. Upstairs, the primary bedroom features a walk-in closet with built in organizers and its own private ensuite bathroom. Completing this level are two other sizeable bedrooms, 4-pc main bathroom, office nook with built-in desk and very convenient laundry room. Downstairs, don't miss the large recreation room featuring a separate kitchenette/bar area. This level was thoughtfully constructed with luxury vinyl plank flooring on top of dry-core sub-flooring! The utility rooms provide plenty of storage space and don't miss the separate cold cellar. Ask us to send you the complete list of updates, as there are too many to list here. TAKE ADVANTAGE OF THIS OPPORTUNITY AND BOOK YOUR SHOWING TODAY!
Property Features
- Date Listed: Thursday, July 25, 2024
- Virtual Tour: View Virtual Tour for 743 Shortreed Crescent
- City: Milton
- Neighborhood: Coates
- Full Address: 743 Shortreed Crescent, Milton, L9T 0E8, Ontario, Canada
- Kitchen: Main
- Living Room: Main
- Listing Brokerage: Red And White Realty Inc. - Disclaimer: The information contained in this listing has not been verified by Red And White Realty Inc. and should be verified by the buyer.



