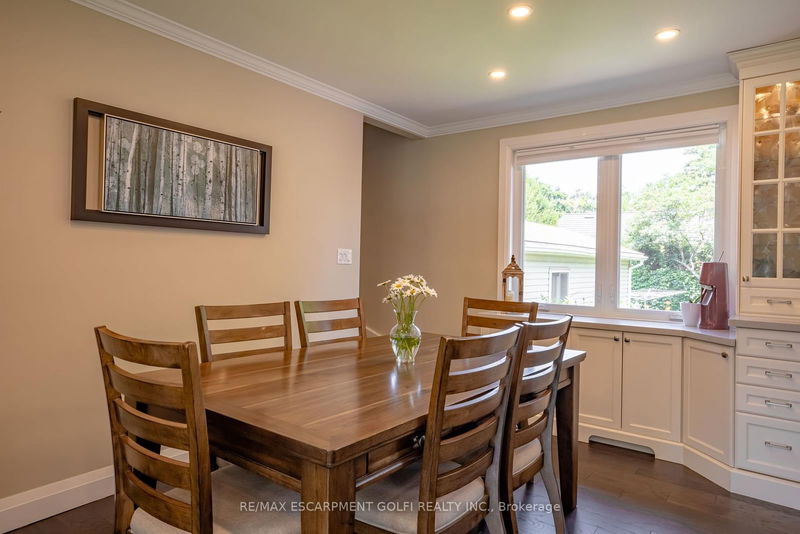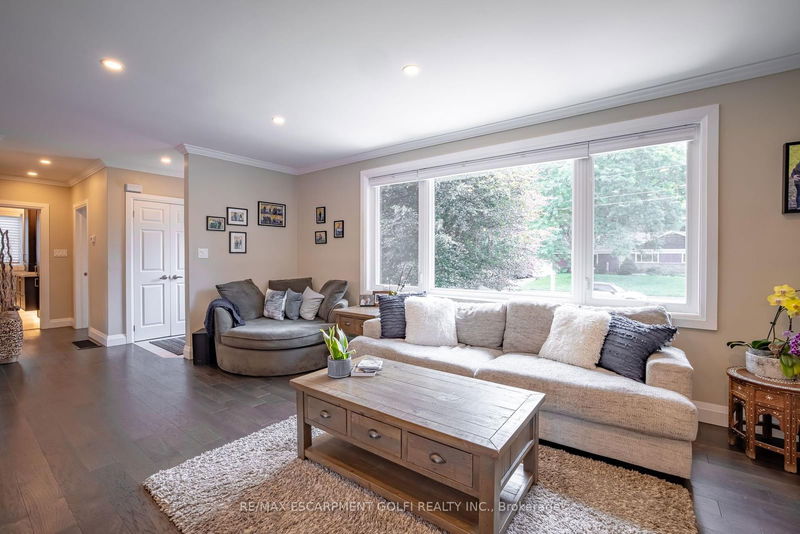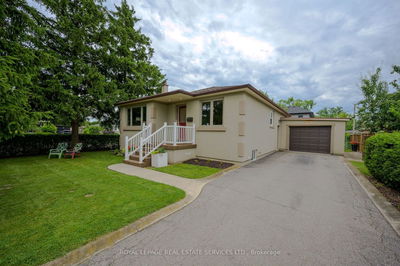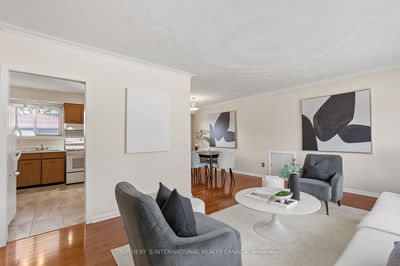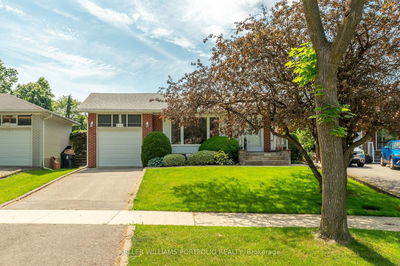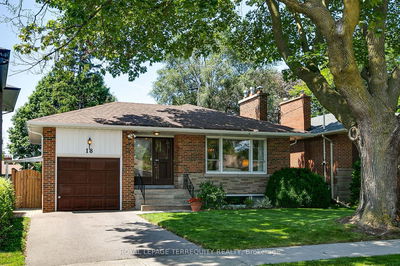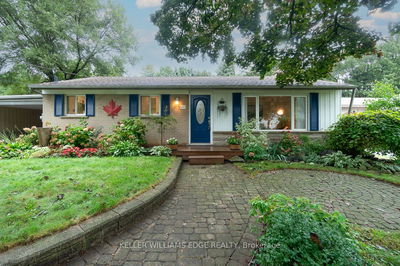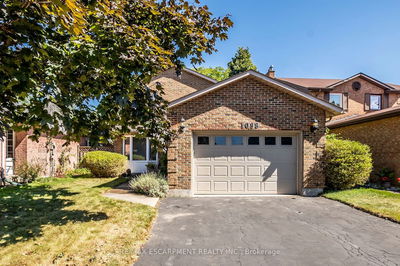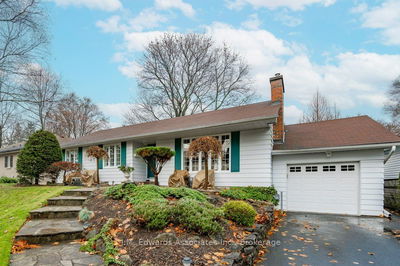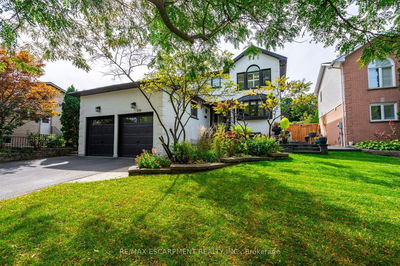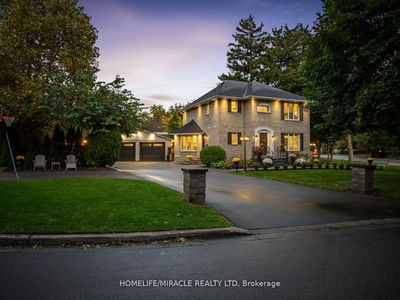Welcome to 567 Huron Dr, Burlington a charming residence nestled in the tranquil, family-friendly culde-sac of Aldershot South. This delightful home offers 3+1 bedrooms and 2 full bathrooms across 1405 sq ft of well-designed living space. As you step inside, you'll immediately appreciate the warm and inviting atmosphere. The main floor features a spacious living area perfect for family gatherings, complemented by a well-appointed open concept kitchen. The property's exterior is just as impressive, boasting a 1-car garage and a detached 12 x 20 shop, fully insulated and equipped with 60 amp service ideal for hobbies, storage, or a workshop. Location is key, and this home does not disappoint. Enjoy quick access to the QEW, making your commute a breeze, and revel in the convenience of being just minutes away from downtown Burlington and the picturesque Spencer Smith Park.
Property Features
- Date Listed: Monday, July 15, 2024
- Virtual Tour: View Virtual Tour for 567 Huron Drive
- City: Burlington
- Neighborhood: LaSalle
- Full Address: 567 Huron Drive, Burlington, L7T 3V4, Ontario, Canada
- Kitchen: Main
- Living Room: Main
- Listing Brokerage: Re/Max Escarpment Golfi Realty Inc. - Disclaimer: The information contained in this listing has not been verified by Re/Max Escarpment Golfi Realty Inc. and should be verified by the buyer.









