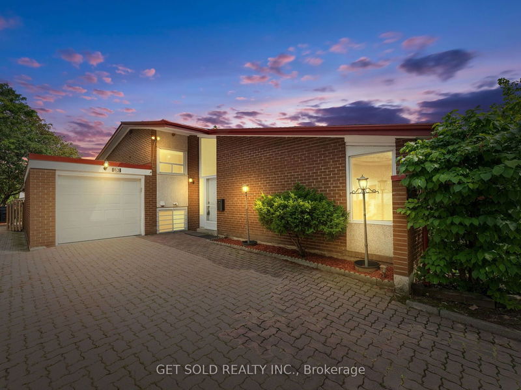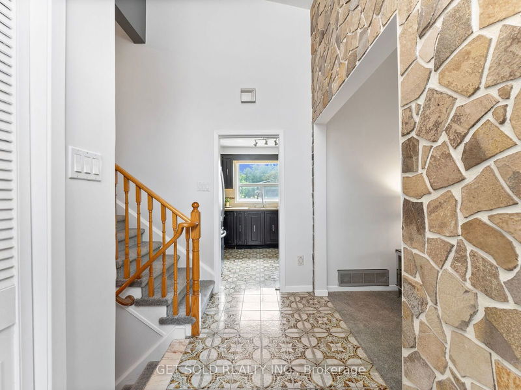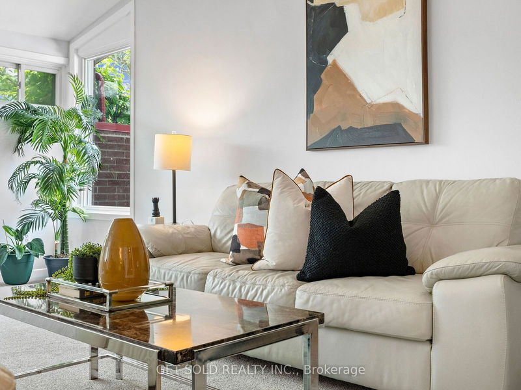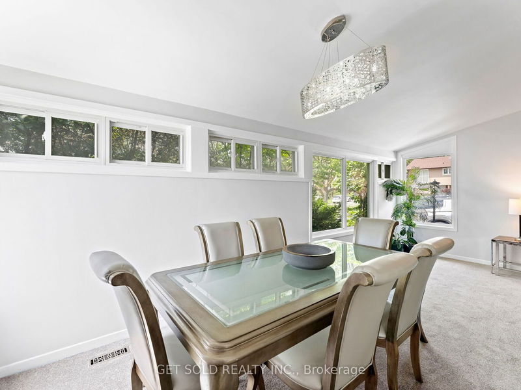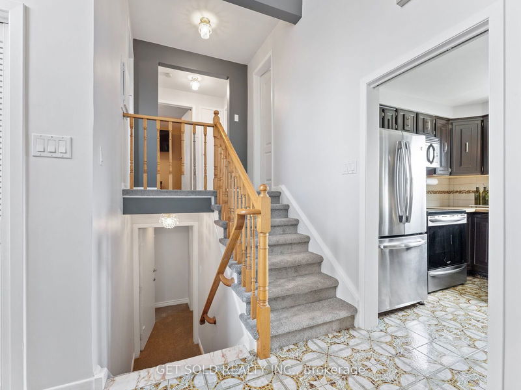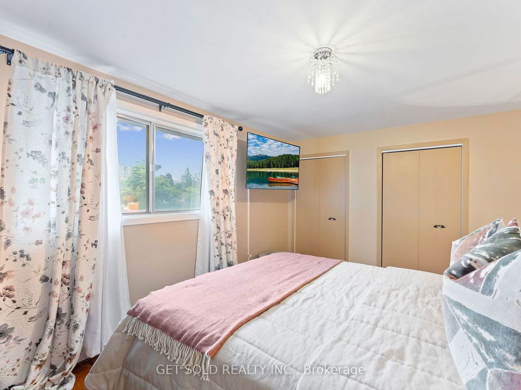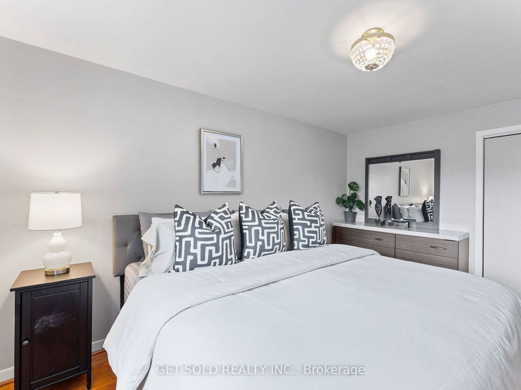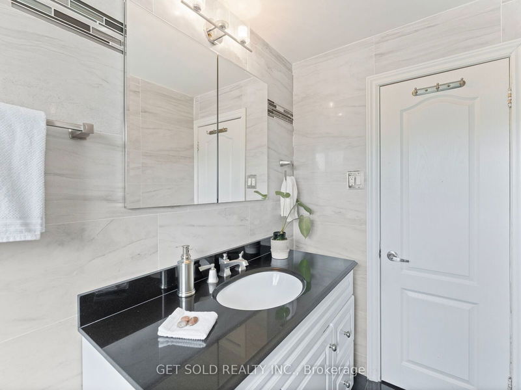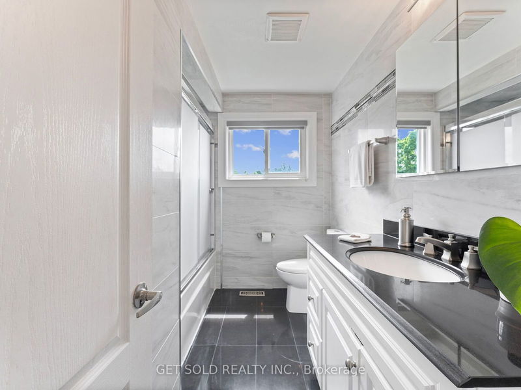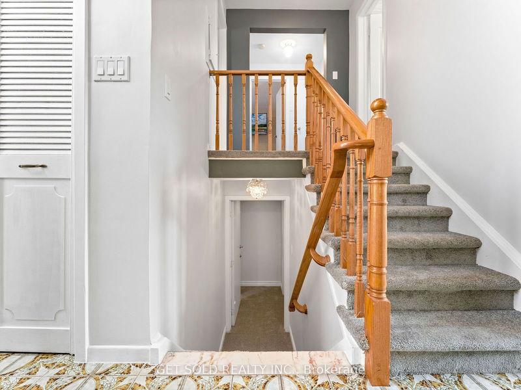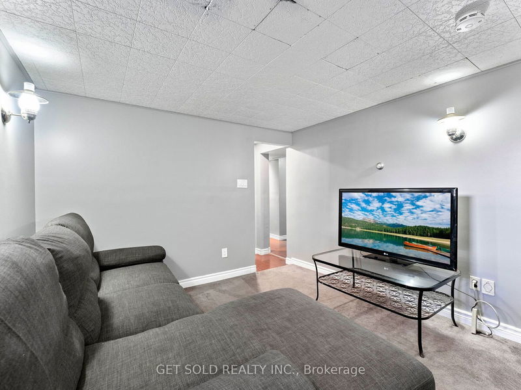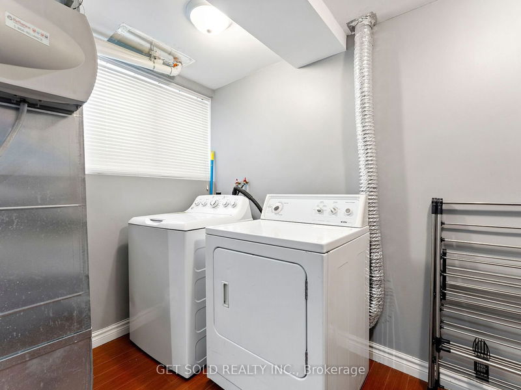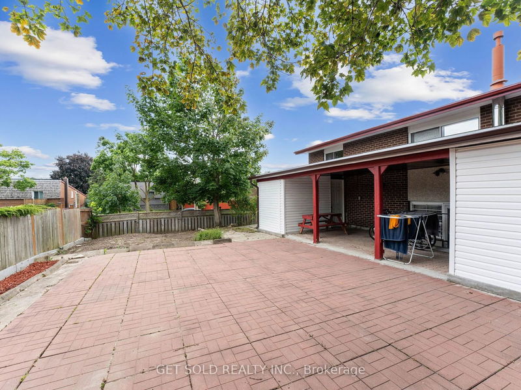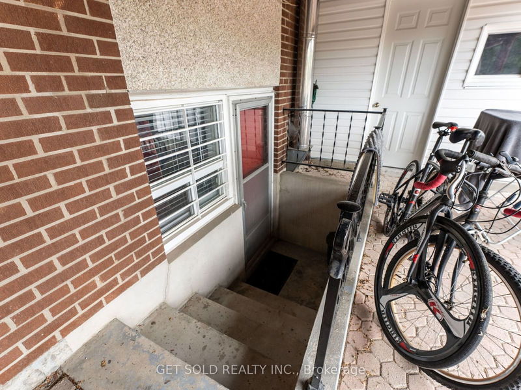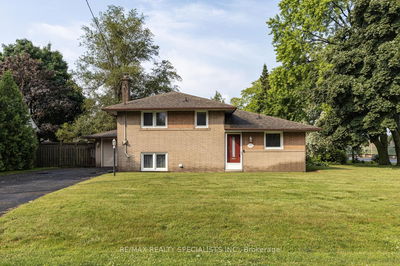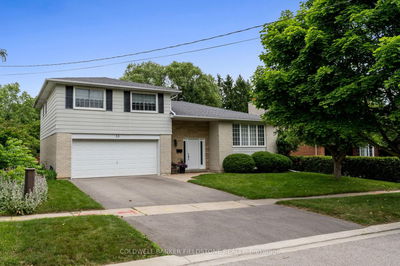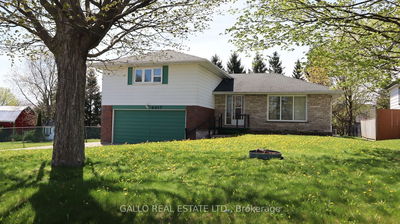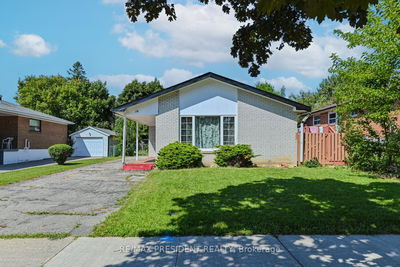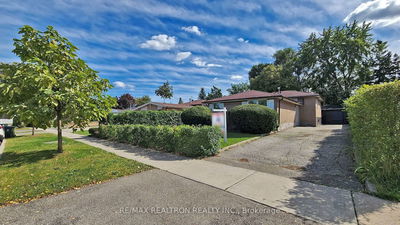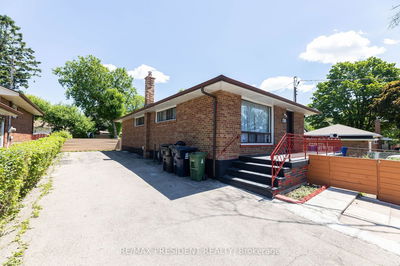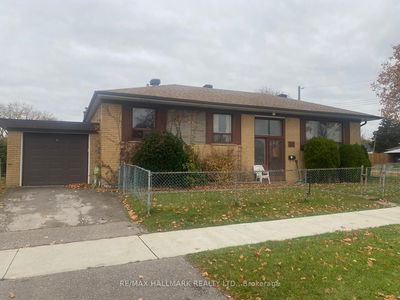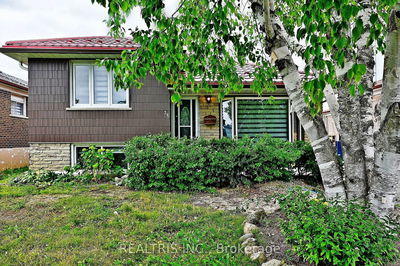Welcome to 83 Kendleton Drive, a charming side split home located on a large corner lot in a quiet court. This well-maintained property offers the perfect blend of comfort and functionality. Upon entering the main level, you are greeted by a bright and spacious living room, complemented by an adjoining dining room and a well-appointed kitchen. This level is designed for both relaxation and entertaining, with ample natural light. The upper level features 3 bedrooms with hardwood flooring and a conveniently located bathroom. The basement level of the home offers additional living space, including a bedroom, bathroom, kitchen area and separate entrance. This layout is ideal for guests or extended family members. Outside, the property offers ample room for recreation or gardening projects making the yard perfect for enjoying the outdoors.
Property Features
- Date Listed: Thursday, July 18, 2024
- Virtual Tour: View Virtual Tour for 83 Kendleton Drive
- City: Toronto
- Neighborhood: Mount Olive-Silverstone-Jamestown
- Major Intersection: Albion Rd/Kipling Ave.
- Living Room: Broadloom, Window
- Kitchen: Main
- Family Room: Broadloom, Fireplace, Walk-Out
- Kitchen: Bsmt
- Listing Brokerage: Get Sold Realty Inc. - Disclaimer: The information contained in this listing has not been verified by Get Sold Realty Inc. and should be verified by the buyer.


