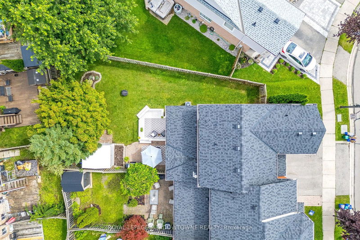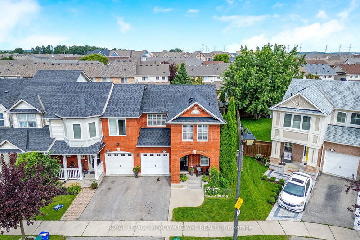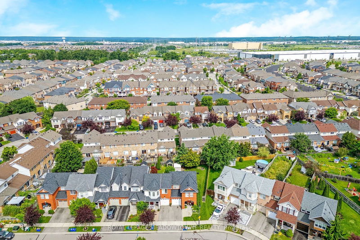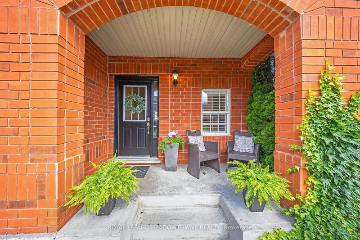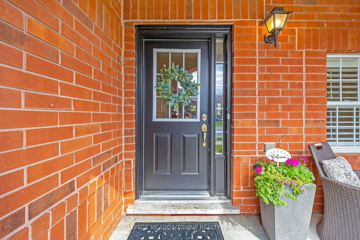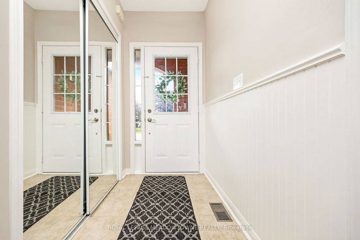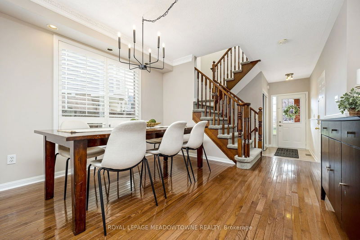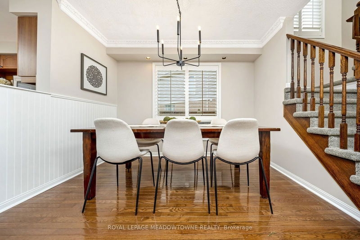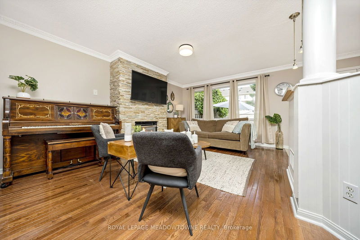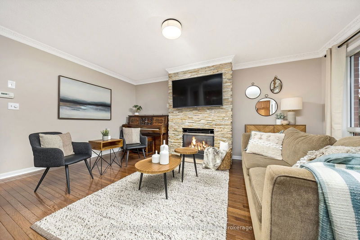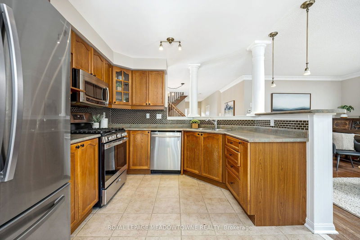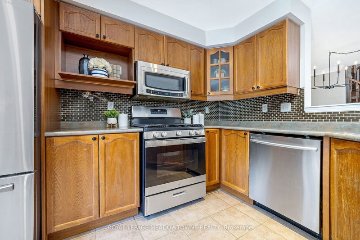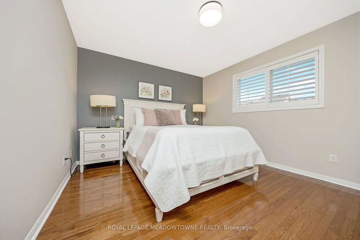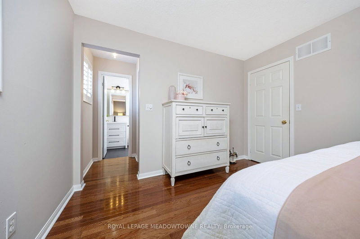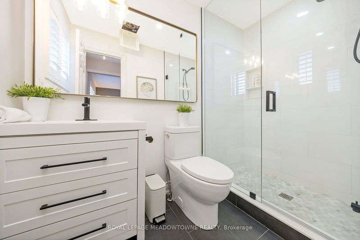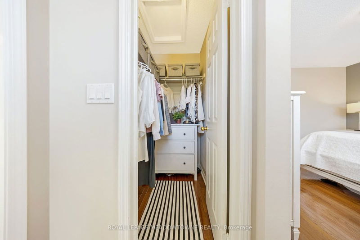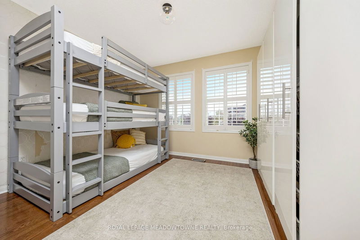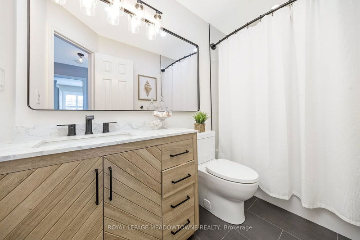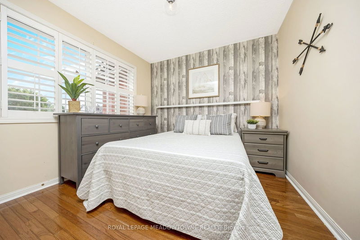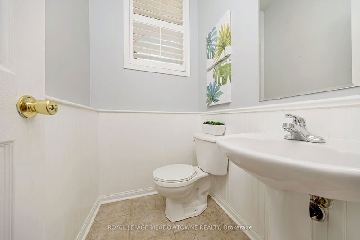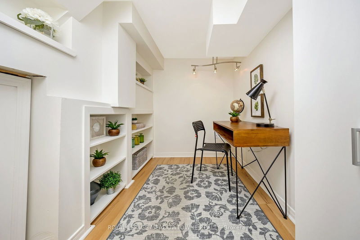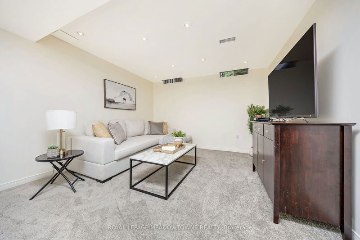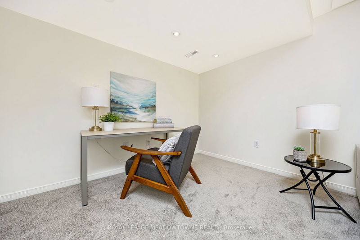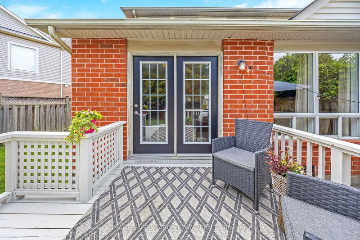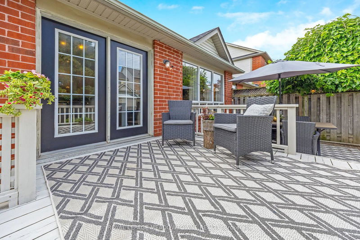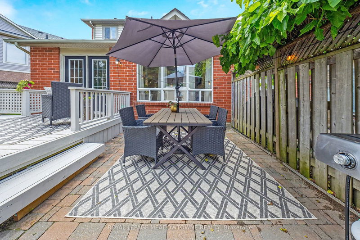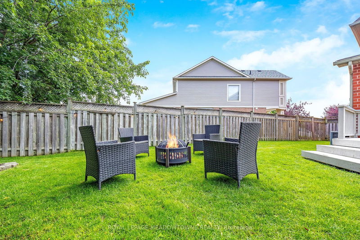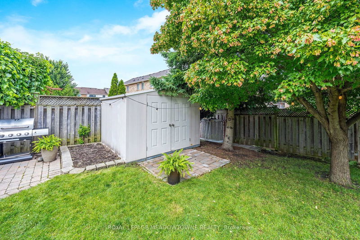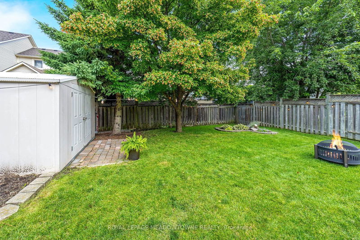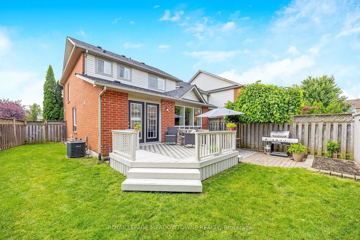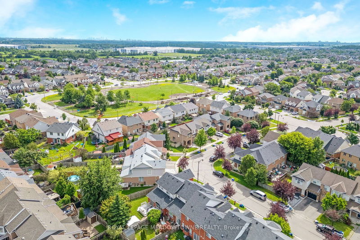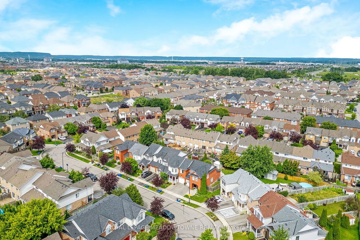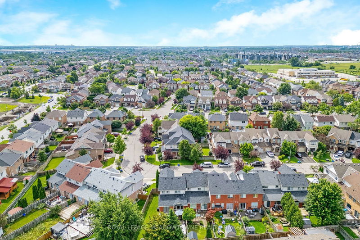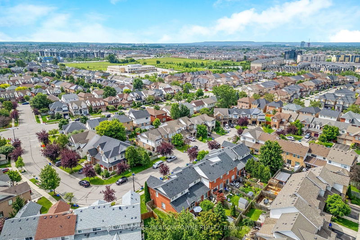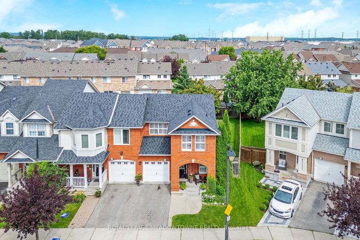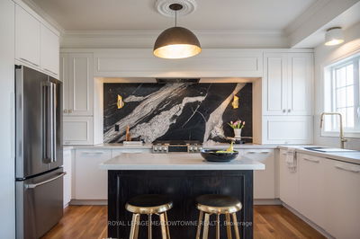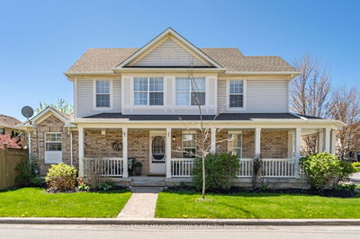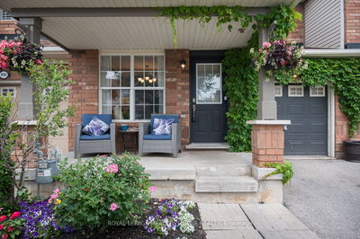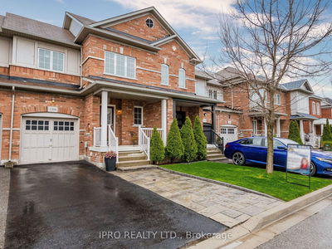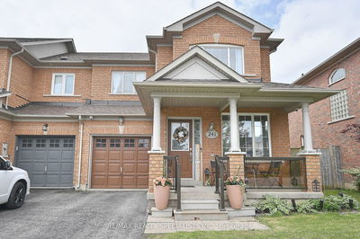RARE PIE SHAPED LOT. End Unit Mattamy Croftside model with loads of upgrades. Open concept living room with hardwood floors, wainscotting, and crown mouldings on the main floor. The oversized window in the dining room is a bonus of being an end unit. Gas fireplace in the living room that is open to the spacious kitchen. Stainless steel appliances and loads of cabinet storage. Two renovated bathrooms (2024) on the second level and three bedrooms with hardwood floors. Brand new carpeted stairs and basement (2024). Finished basement includes a large family room and private office with lots of storage. Family friendly street close to parks, walking trails, schools, shopping, GO Train, and Highway 401. Convenient 24 hour grocer is just a short walk away (Rabba).
Property Features
- Date Listed: Thursday, July 18, 2024
- Virtual Tour: View Virtual Tour for 417 Baverstock Crescent
- City: Milton
- Neighborhood: Clarke
- Major Intersection: Cedar Hedge Rd/Croft Ave
- Full Address: 417 Baverstock Crescent, Milton, L9T 5K7, Ontario, Canada
- Family Room: Ground
- Kitchen: Ground
- Family Room: Bsmt
- Listing Brokerage: Royal Lepage Meadowtowne Realty - Disclaimer: The information contained in this listing has not been verified by Royal Lepage Meadowtowne Realty and should be verified by the buyer.


