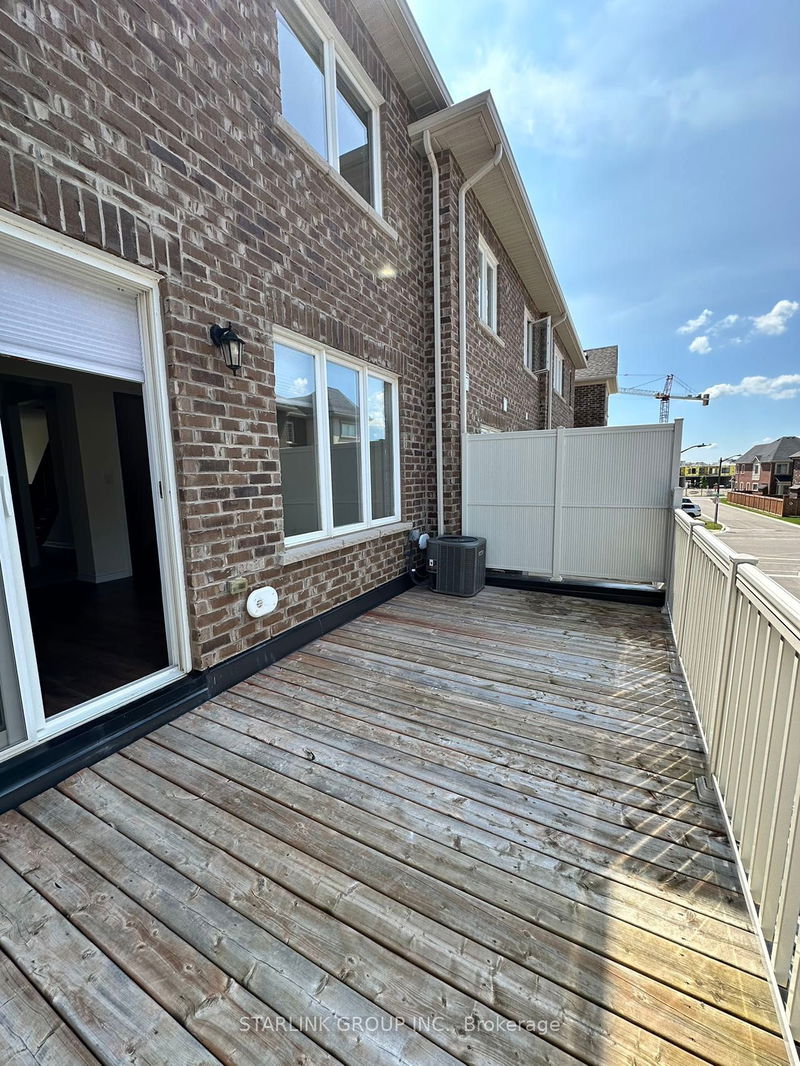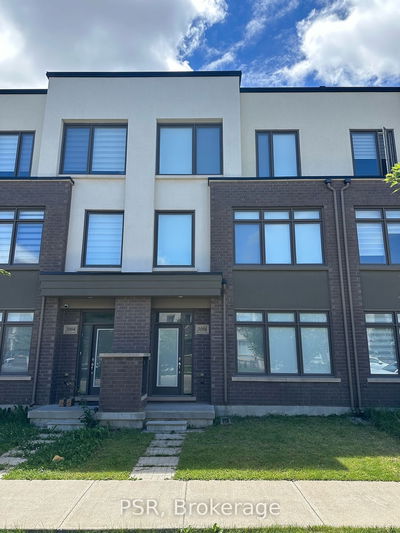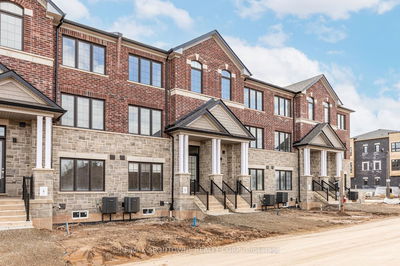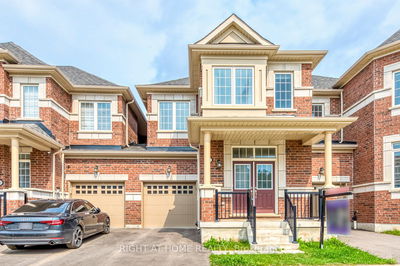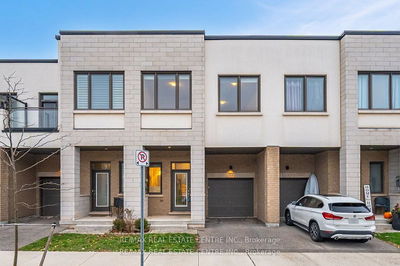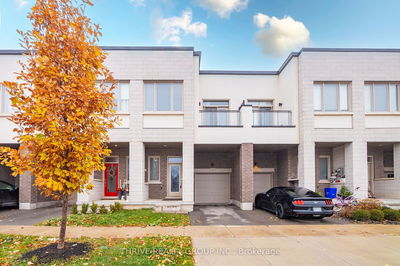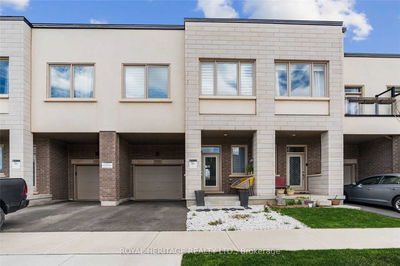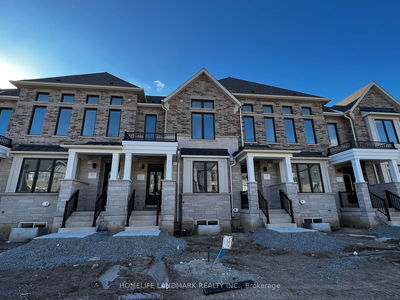Freshly Painted Brighter 4 Bedrooms Freehold With 2 Car Garage, Total 3.5 Baths. Upgraded Laminate Flooring Through-Out, Extra Pantry In Kitchen, S/S Stove, B/I Dishwasher; Washer, Dryer And Brand New S/S Fridge. Very Functional Open Concept Layout W/ Spacious Living & Family Room,Huge Balcony Suitable For Your Family Bbq Party, Designer Light Fixtures, Honeycomb Blinds, Organizers in Master Bedroom, Upgrade Bathrooms, Crown Moulding, Light Valance.
Property Features
- Date Listed: Saturday, July 20, 2024
- City: Oakville
- Neighborhood: Rural Oakville
- Major Intersection: Dundas And Sixth Line
- Living Room: Laminate, Combined W/Dining, Open Concept
- Family Room: Laminate, Open Concept
- Kitchen: Ceramic Floor, Granite Counter, Pantry
- Listing Brokerage: Starlink Group Inc. - Disclaimer: The information contained in this listing has not been verified by Starlink Group Inc. and should be verified by the buyer.






