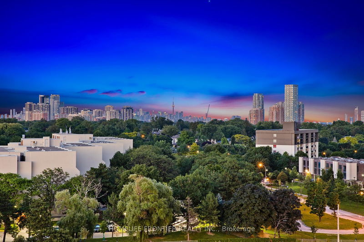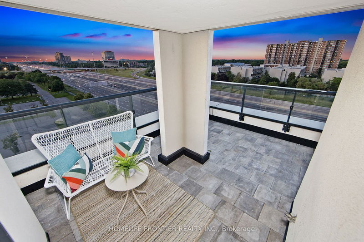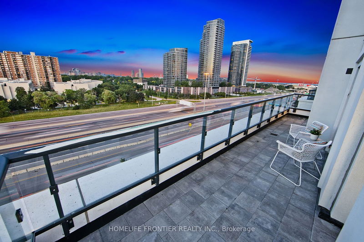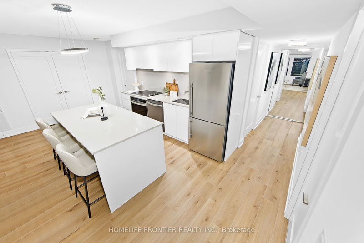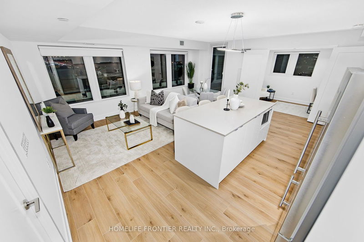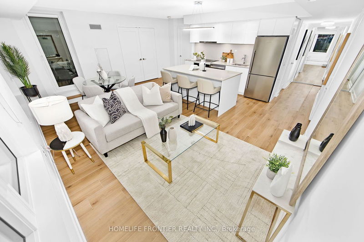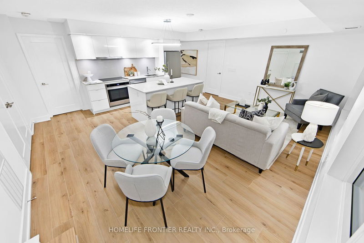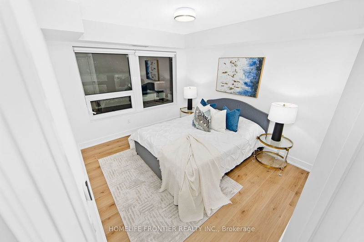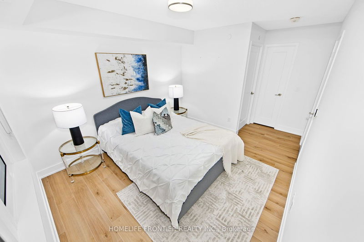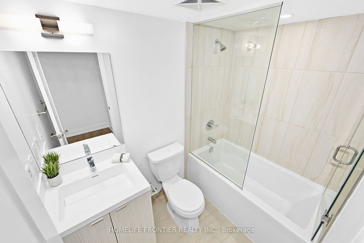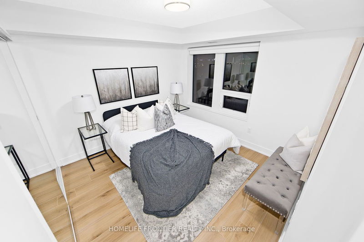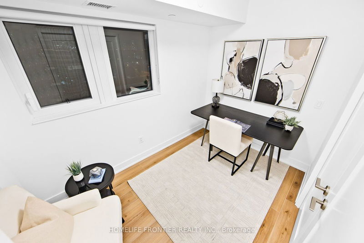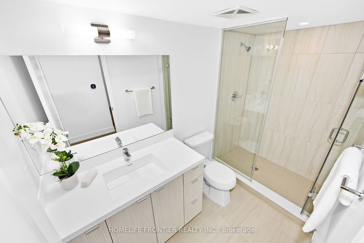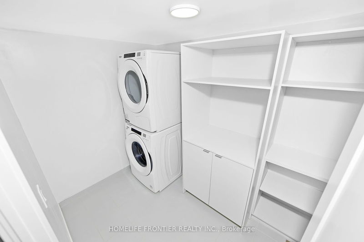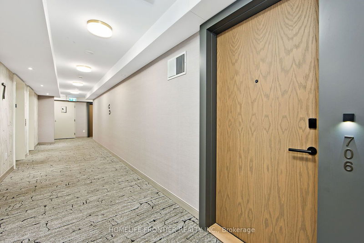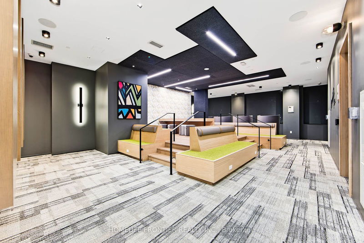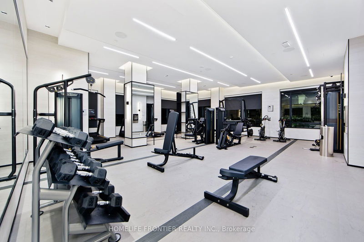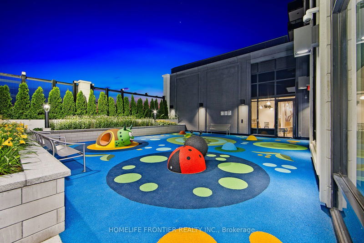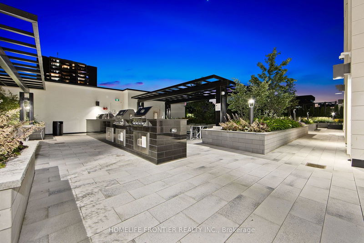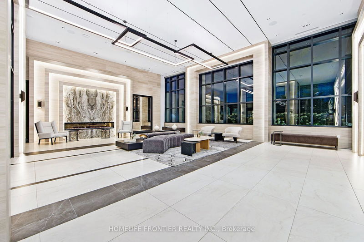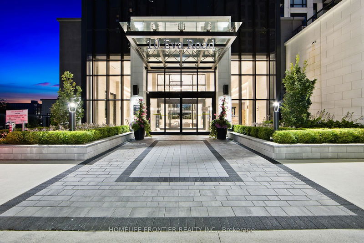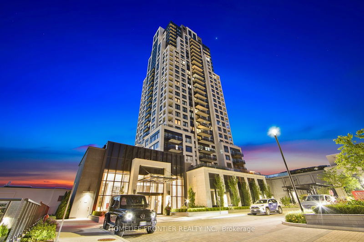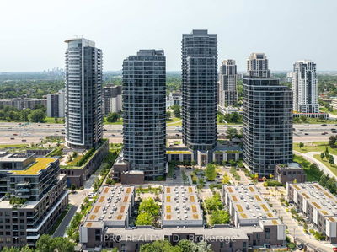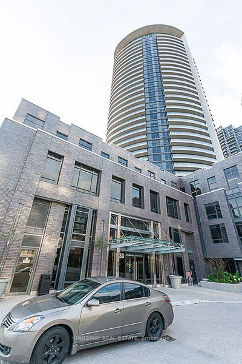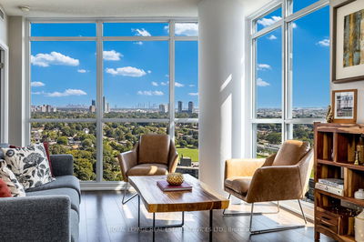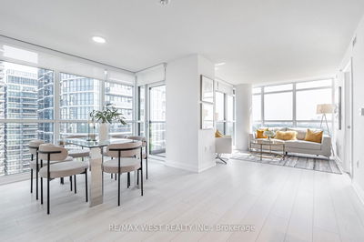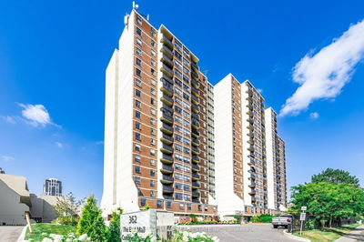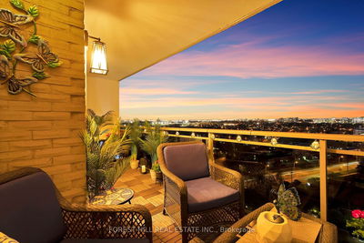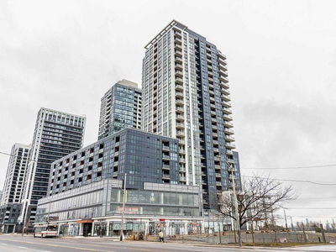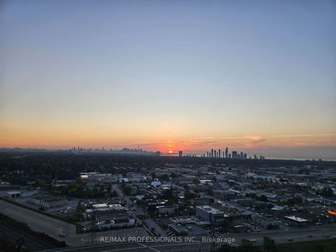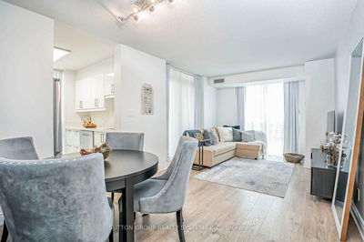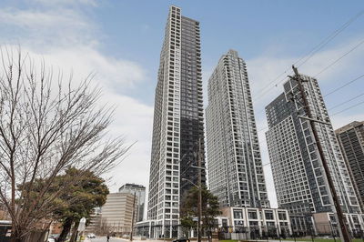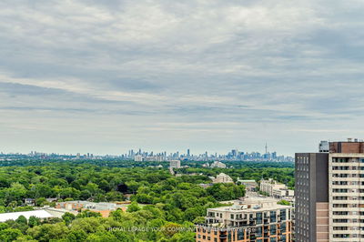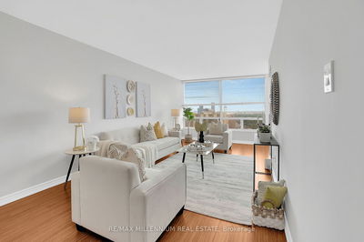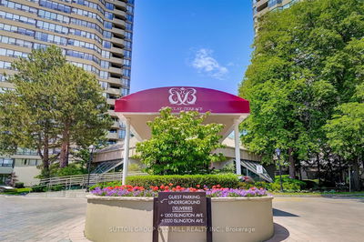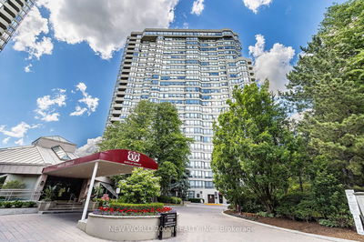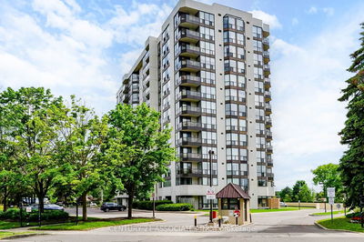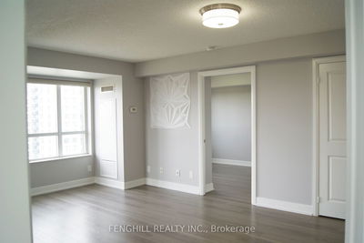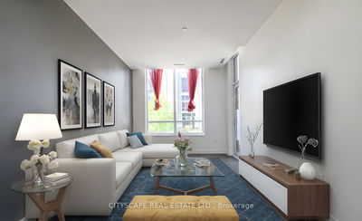Welcome to the epitome of contemporary urban living in the heart of Etobicoke at West Village. Nestled within a vibrant community, this exceptional 1,100sqft 2-Bdrm + Den 2 Bath suite offers a harmonious blend of style, functionality, & convenience. Open concept layout that seamlessly connects the living, dining, & kitchen areas. Natural light streams through expansive windows, casting a warm glow across the interior. Your eyes are immediately drawn to the huge private balcony terrace for entertaining & views of the surrounding cityscape. Situated in the heart of Etobicoke, this condo offers unparalleled convenience: Explore nearby parks, indulge in culinary delights at local eateries, or enjoy the proximity to shopping districts, easy access to public transportation, you're seamlessly connected to the city's offerings.
Property Features
- Date Listed: Sunday, July 21, 2024
- Virtual Tour: View Virtual Tour for 706-10 Eva Road
- City: Toronto
- Neighborhood: Etobicoke West Mall
- Full Address: 706-10 Eva Road, Toronto, M9C 1E8, Ontario, Canada
- Living Room: Open Concept, Combined W/Dining, W/O To Balcony
- Kitchen: Open Concept, Modern Kitchen, Stainless Steel Appl
- Listing Brokerage: Homelife Frontier Realty Inc. - Disclaimer: The information contained in this listing has not been verified by Homelife Frontier Realty Inc. and should be verified by the buyer.

