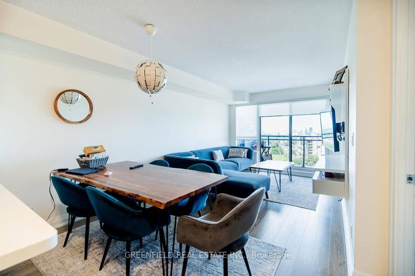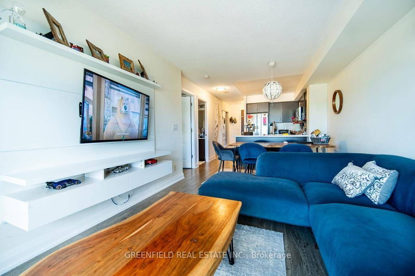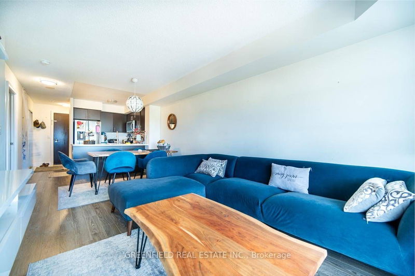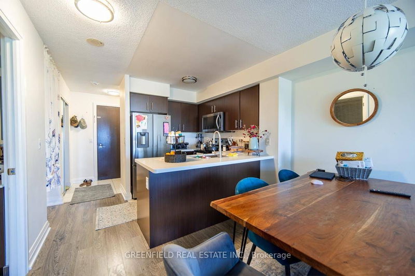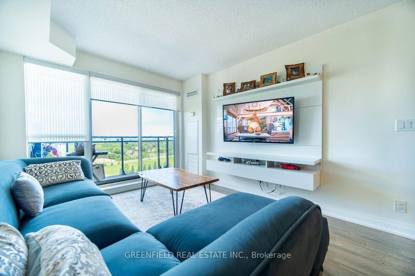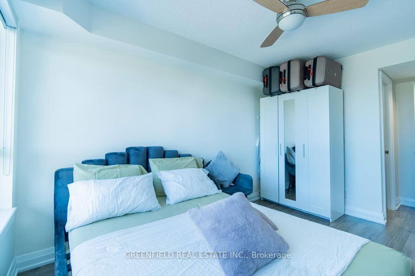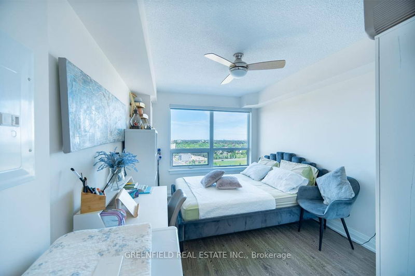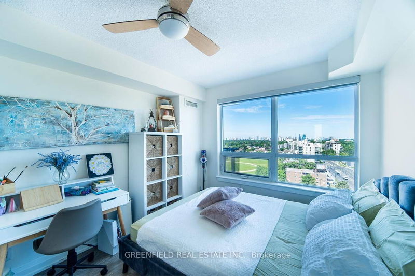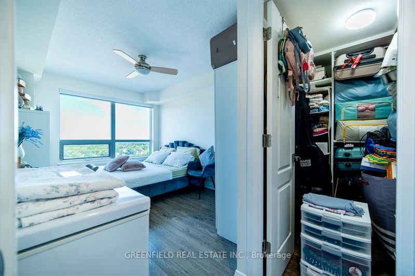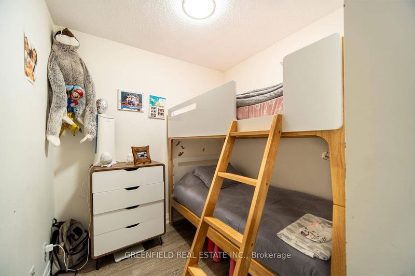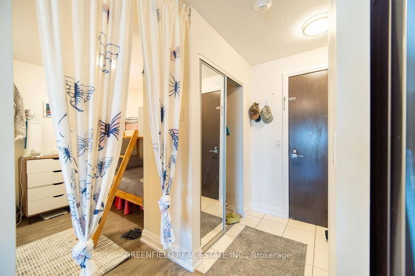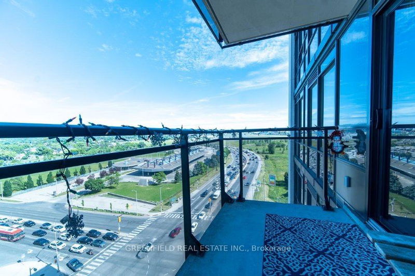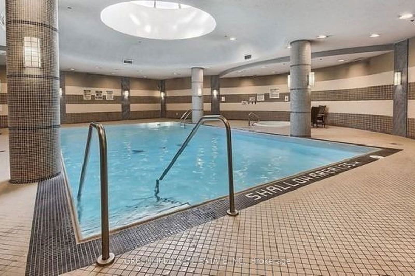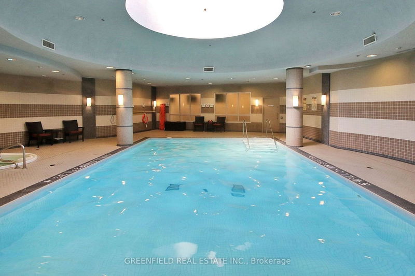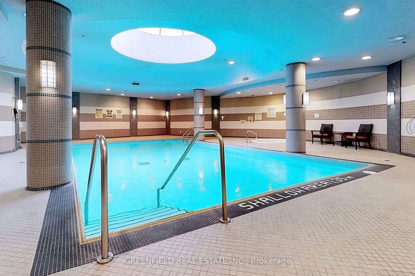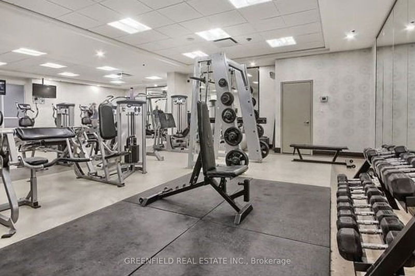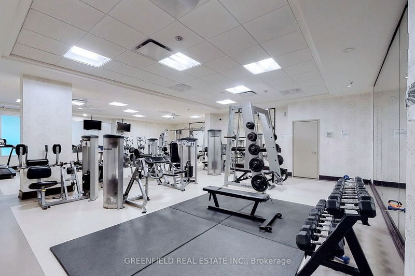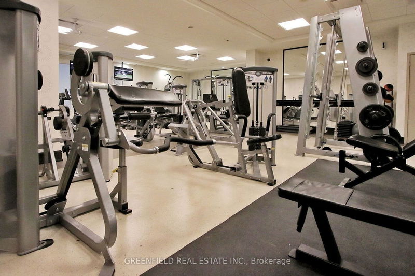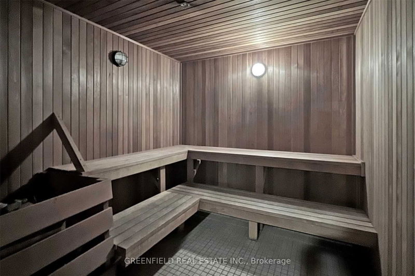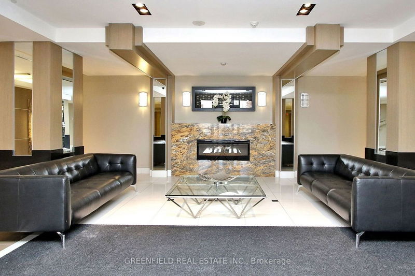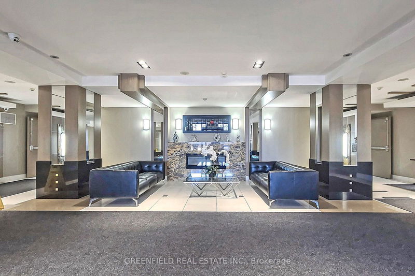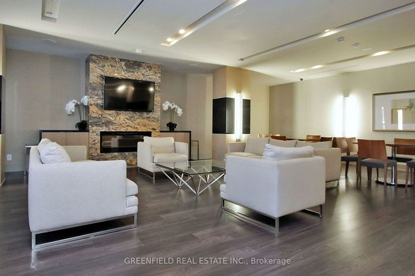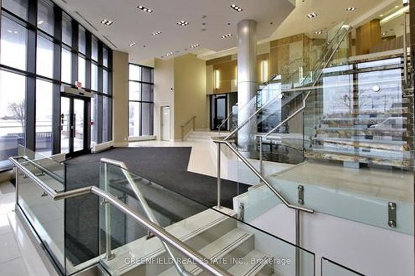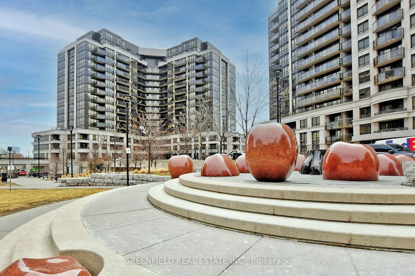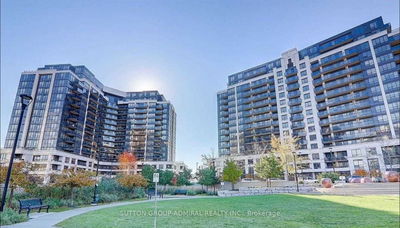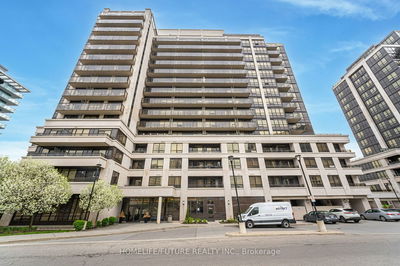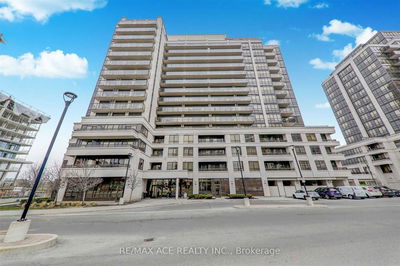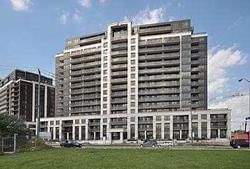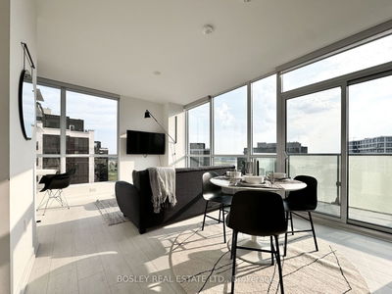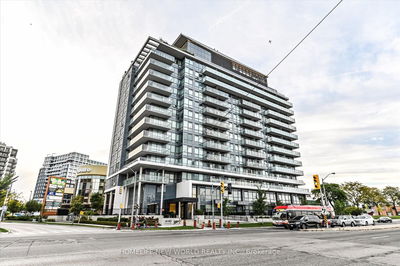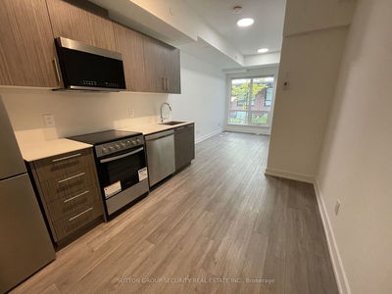Fully Renovated 1+Den! Stunning S/E City View! 660 Sq.ft. + Balcony! New S/S Appliances In Kitchen! Stunning Laminate Flooring In Living/Dining/Master & Den. Den Large Enough To Be A Bedroom! Perfect For Young Professionals Who Want To Be Close To The Subway! Subway Right At Your Door Step! Minutes To All Major Highways, & Yonge/Sheppard! New Caesarstone Kitchen Counter-Top! Extra Large Kitchen Sink! Walk In Closet With B/I Closet Organizers! Best Amenities In Area! Indoor Pool, Hot Tub, Golf Simulator, Sauna, Party/Meeting Room, Guest Suites, Gym, Concierge and Visitor Parking. 1 Parking is included.
Property Features
- Date Listed: Tuesday, July 23, 2024
- City: Toronto
- Neighborhood: York University Heights
- Major Intersection: Allen/Sheppard/Downsviewsubway
- Full Address: 1209-1060 Sheppard Avenue W, Toronto, M3J 0G7, Ontario, Canada
- Living Room: Laminate, Combined W/Dining, Se View
- Kitchen: Backsplash, Stainless Steel Appl, Breakfast Bar
- Listing Brokerage: Greenfield Real Estate Inc. - Disclaimer: The information contained in this listing has not been verified by Greenfield Real Estate Inc. and should be verified by the buyer.


