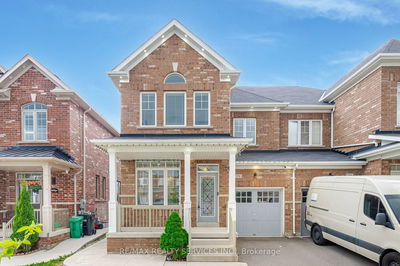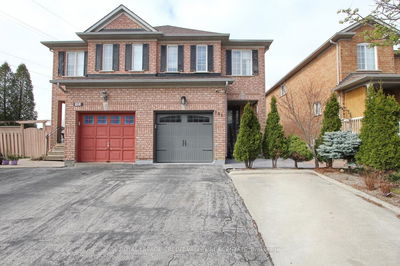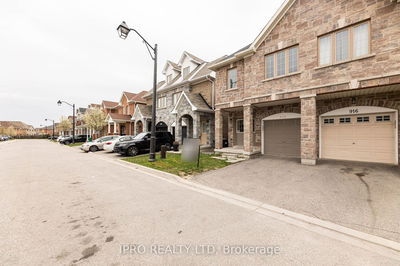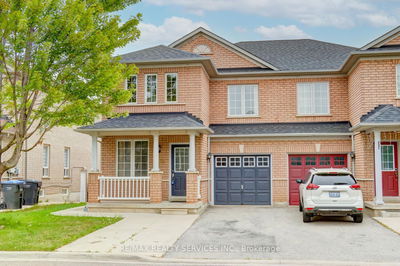Exceptionally Well Kept & Cozy, Semi Det Home W/Legal Basement Apartment Offers 3+1 Br & 4 Washrms. Don't Miss This Gem !!! Live & Rent !!! W/No Hassle. Clean & Sun Filled W/Quality Of Upgds. Main Floor with 9 ft Ceiling, Cust Made Shutters, Entire house Newly Painted, Pot Lights, Upgd Light fixtures, Access to Garage from inside. Large Family Rm with Gas Fireplace, Gleaming H/W Flr, Kitchen W/Extra Pantris, Quartz Cntr, Backsplash, S/S Appl, oversize Master BR with Enuite and W/I closet. 1 Yr old Legal Basement with practical layout, Laminate Flr throughout, Pot Lights, Large Br with W/I closet, Kitchen with white gleaming Pantries, Quartz Counter, Backsplash SS Appliances, Spacious Office Rm concept, Modern Bath, 2 Separate Laundries. Large Porch area. Front & Side concreate landscaped. Completely Carpet Free.
Property Features
- Date Listed: Wednesday, July 24, 2024
- Virtual Tour: View Virtual Tour for 64 Gower Crescent
- City: Brampton
- Neighborhood: Sandringham-Wellington
- Major Intersection: Bramalea/Country Side
- Full Address: 64 Gower Crescent, Brampton, L6R 0Y1, Ontario, Canada
- Living Room: Hardwood Floor, Combined W/Dining, Window
- Family Room: Hardwood Floor, Fireplace, W/O To Yard
- Kitchen: Ceramic Floor, Backsplash, Pantry
- Living Room: Laminate, Pot Lights, Above Grade Window
- Kitchen: Laminate, Quartz Counter, Stainless Steel Appl
- Listing Brokerage: Re/Max Realtron Realty Inc. - Disclaimer: The information contained in this listing has not been verified by Re/Max Realtron Realty Inc. and should be verified by the buyer.
































































