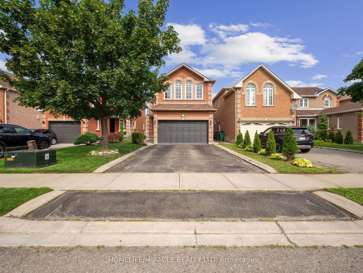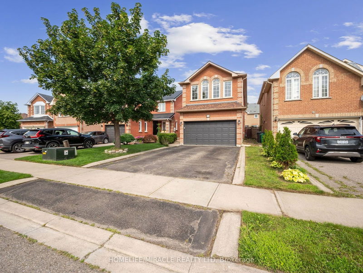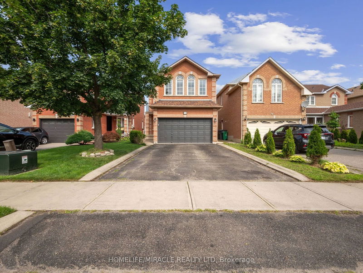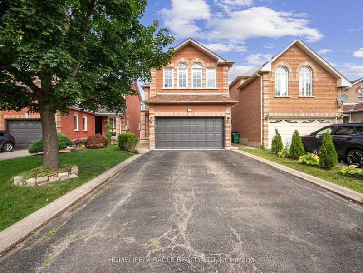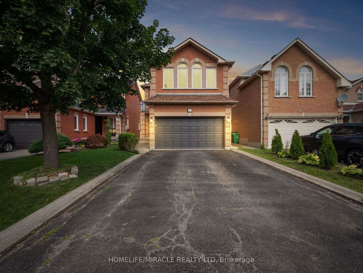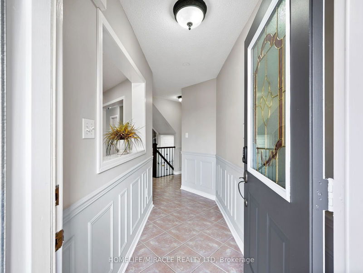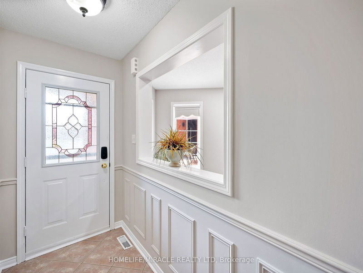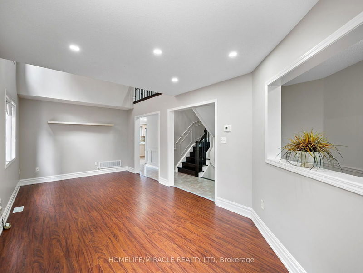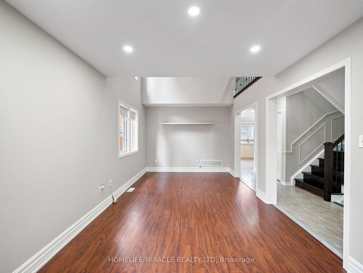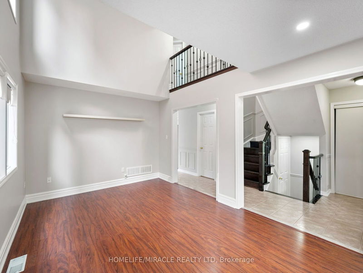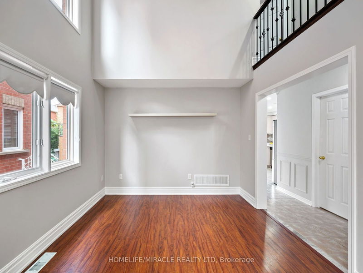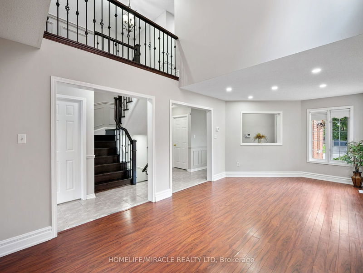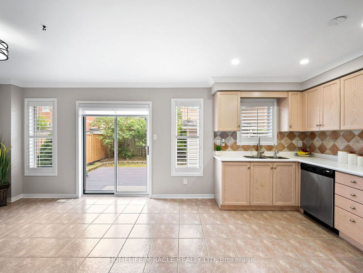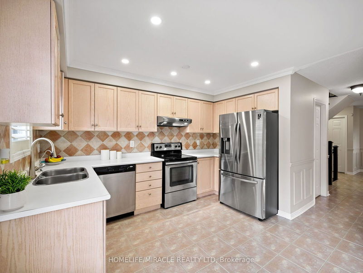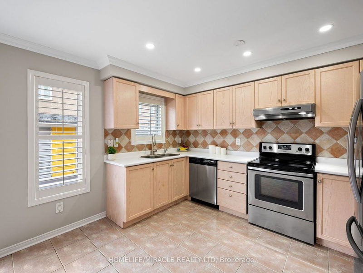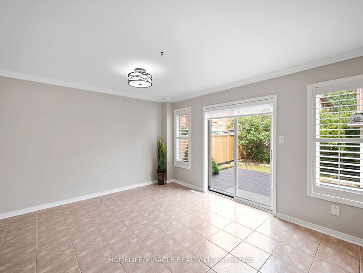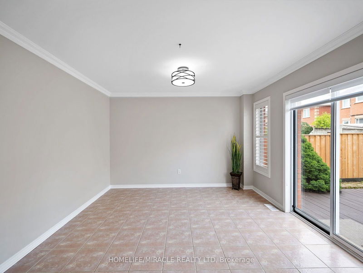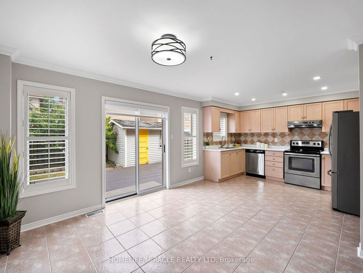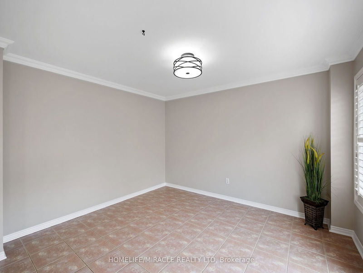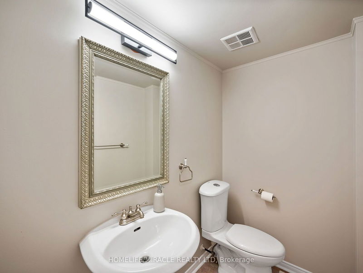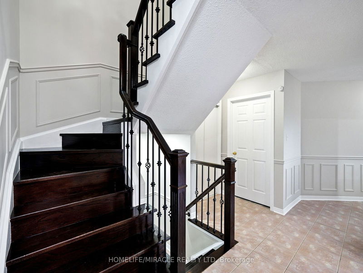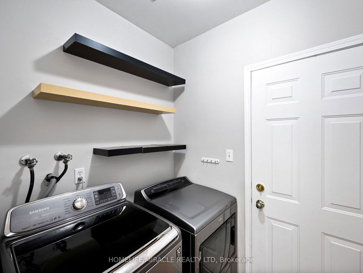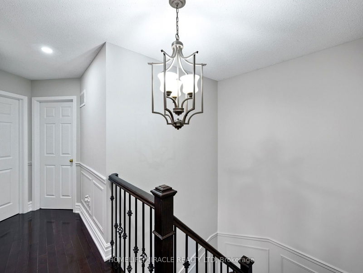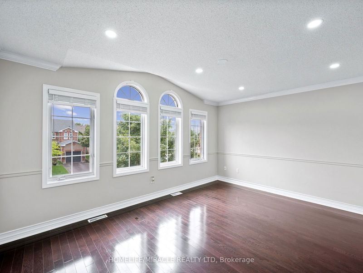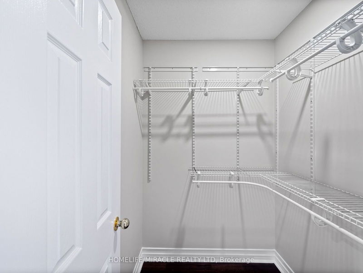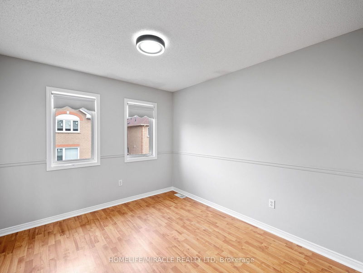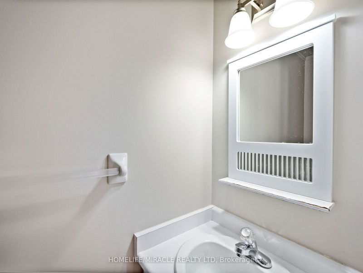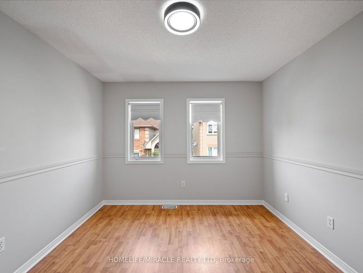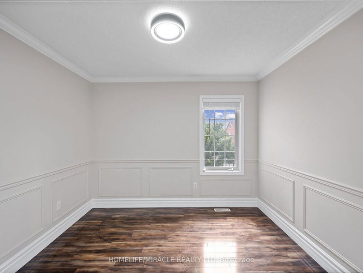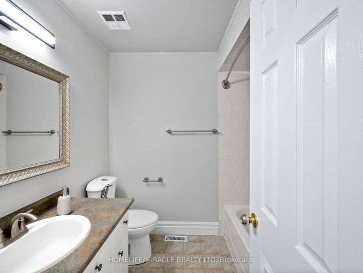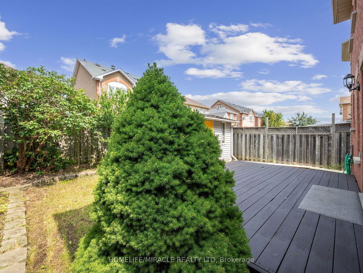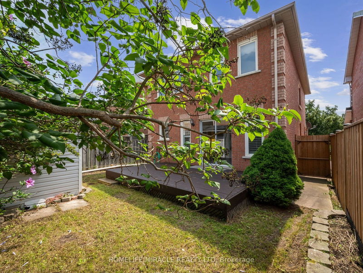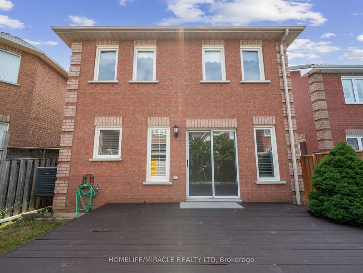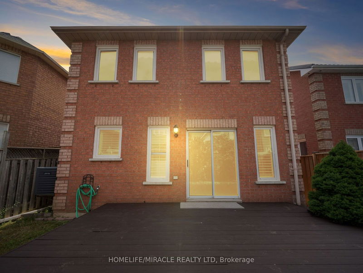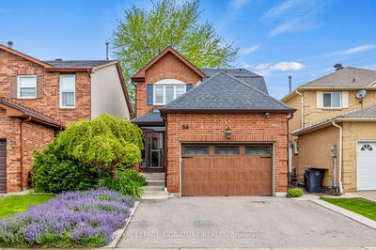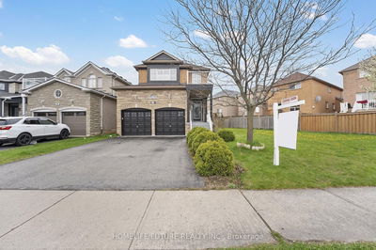Welcome To This Beautiful 4 Bedrooms Detached Home With Rare Find Two Master Bedrooms With Ensuite Washroom Located In Well Developed, Convenient and Family Friendly Area Of Fletchers West. Living Room With High Cathedral Ceiling With Large Windows. Beautiful Indoor Balcony Overlooking Living Room, Kitchen Equipped With Stainless Steel Appliances, Cozy Family Room With Walk Out Patio Door, Large Well Maintained Deck In The Backyard For Party And Barbeque, Sun-Filled master Bedroom With Walk In Closet And Ensuite Washroom, 2Nd Bedrooms With 2 Pc Ensuite Washroom, Other Two Bedrooms Are Good In Size Sharing 3Rd Washroom Upstairs, Decorative wainscoting In Bedrooms And Hallway, Crown Moulding In Kitchen And Family Room, Garage Entrance From Inside The Home, Main Level Laundry For Easy Convenience, Freshly Painted(2024), Pot Lights And Light Fixtures(2024). Near To Shoppers World Mall, Brampton Downtown Go Station, Library, Hwy 401, 407.Schools, Transit, Grocery, Place Of Worship. Excellent Opportunity For Buyers And Investors.
Property Features
- Date Listed: Wednesday, July 24, 2024
- Virtual Tour: View Virtual Tour for 53 Ripley Crescent
- City: Brampton
- Neighborhood: Fletcher's West
- Major Intersection: Queen St W / Drinkwater Rd
- Full Address: 53 Ripley Crescent, Brampton, L6Y 5C4, Ontario, Canada
- Living Room: Laminate, Cathedral Ceiling, Combined W/Dining
- Kitchen: Tile Floor, Pot Lights, Window
- Family Room: Tile Floor, W/O To Patio
- Listing Brokerage: Homelife/Miracle Realty Ltd - Disclaimer: The information contained in this listing has not been verified by Homelife/Miracle Realty Ltd and should be verified by the buyer.

