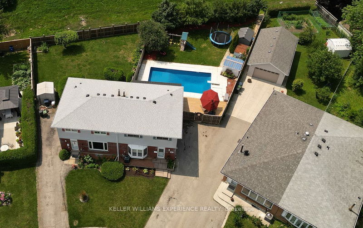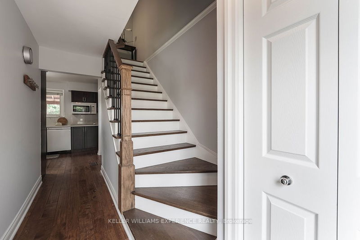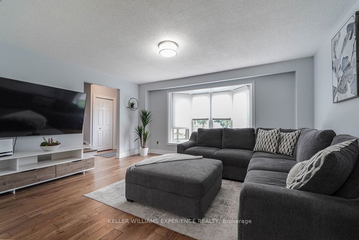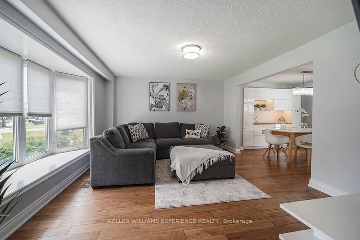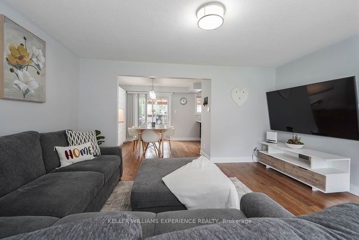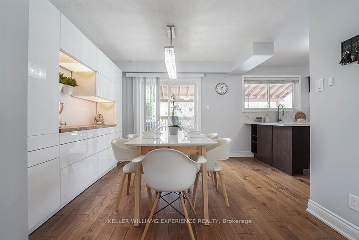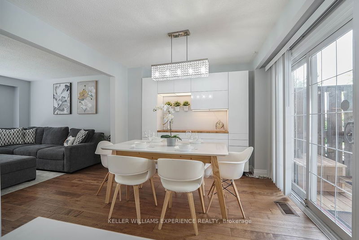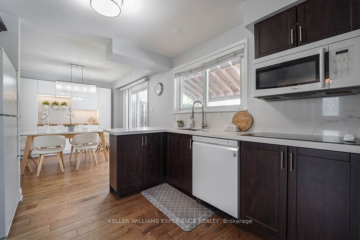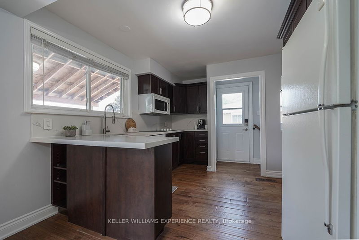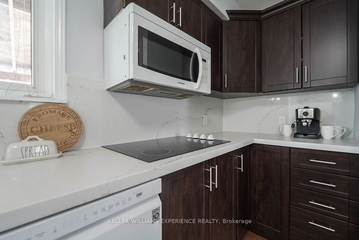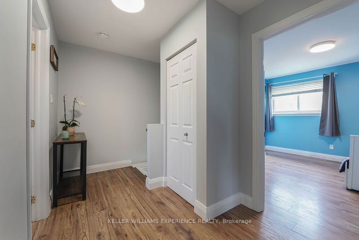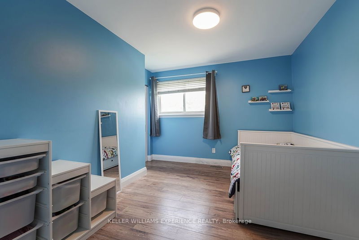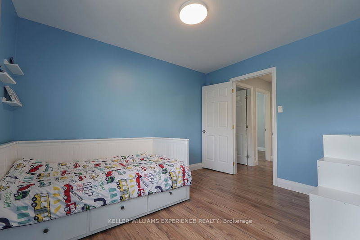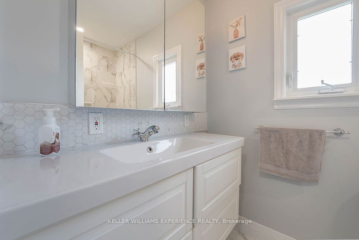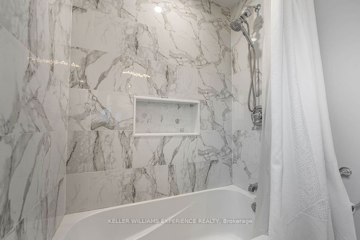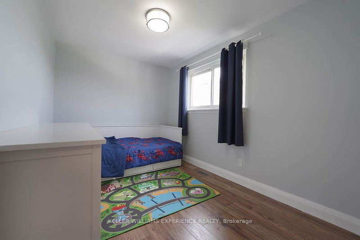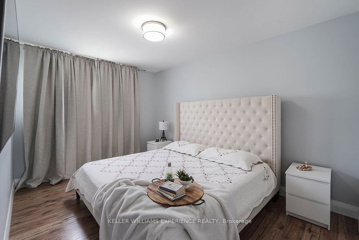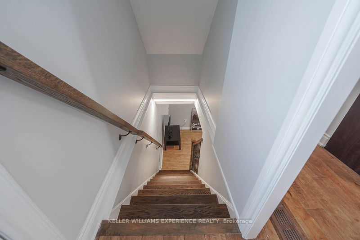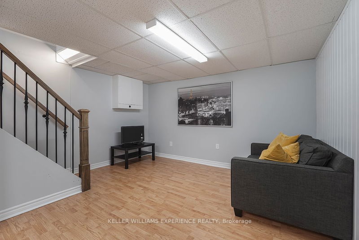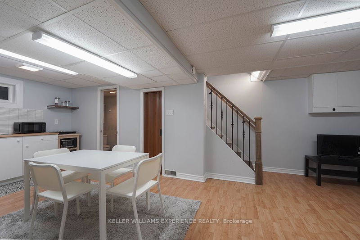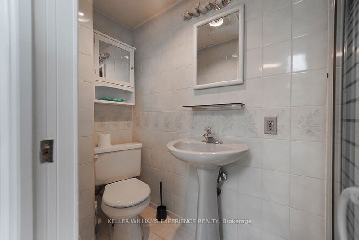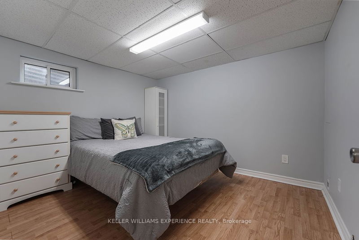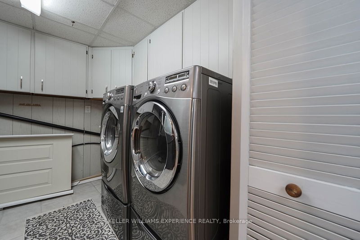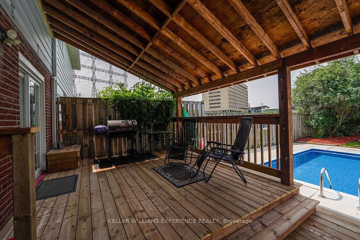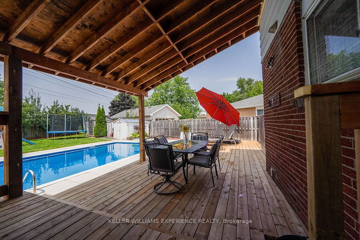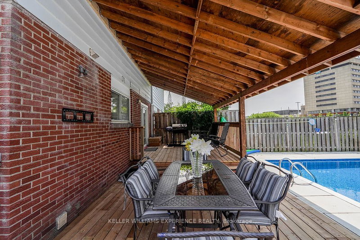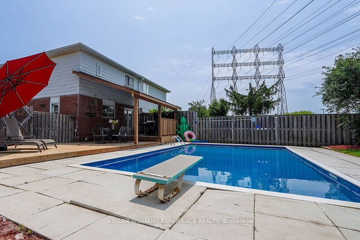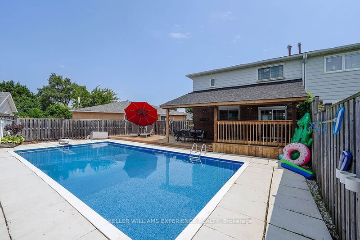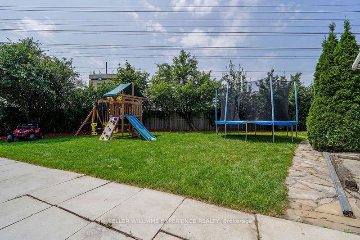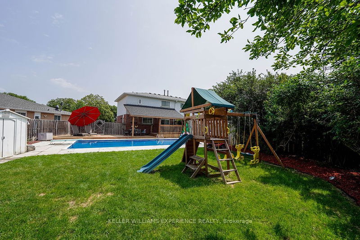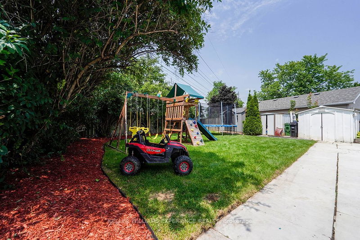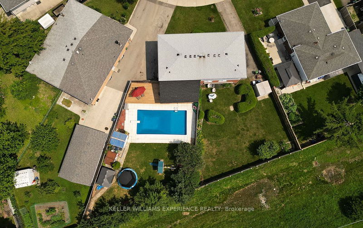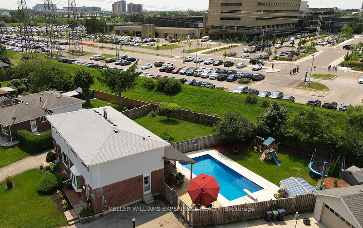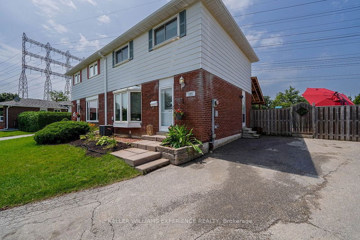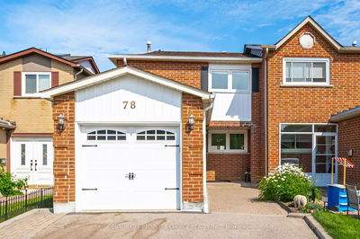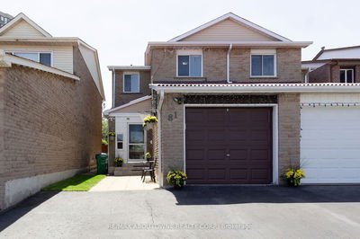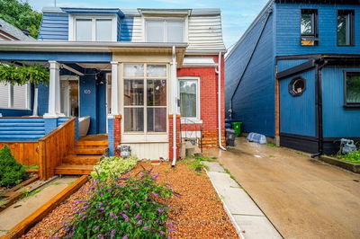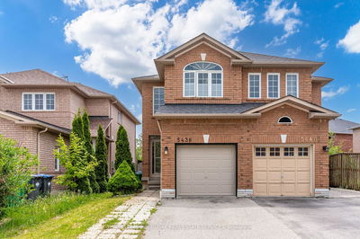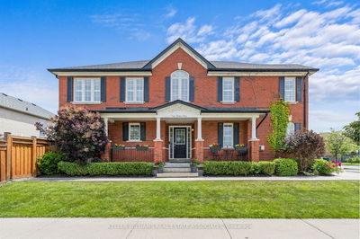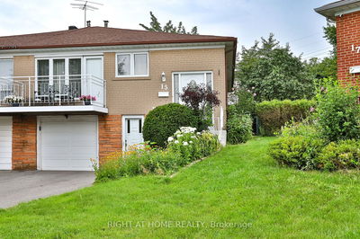**Welcome to your dream home!** This stunning home features an open-concept main floor with a spacious living room and a dining room complete with custom cabinetry and a walk-out to a huge backyard. The renovated kitchen boasts quartz countertops and backsplash, a breakfast bar, a stove top, a wall oven, and a built-in vented microwave. Enjoy the ambiance created by new light fixtures, the convenience of roughed -in central vac, and the comfort of a renovated bathroom. Wide plank maple hardwood floors run throughout the main floor. The fully fenced backyard is an oasis, featuring an in ground saltwater pool, a large 700 sq ft deck, a playground, and a trampoline, all with the added privacy of no rear neighbours. Conveniently located close to a range of amenities including Humber College, schools, hospitals, parks, shopping center, public transit, and major highways. Plus, the new TTC station at Humber College enhances accessibility.
Property Features
- Date Listed: Thursday, July 25, 2024
- Virtual Tour: View Virtual Tour for 125 Alicewood Court
- City: Toronto
- Neighborhood: West Humber-Clairville
- Full Address: 125 Alicewood Court, Toronto, M9V 3Y1, Ontario, Canada
- Living Room: Hardwood Floor
- Kitchen: Hardwood Floor, Quartz Counter, B/I Oven
- Listing Brokerage: Keller Williams Experience Realty - Disclaimer: The information contained in this listing has not been verified by Keller Williams Experience Realty and should be verified by the buyer.

