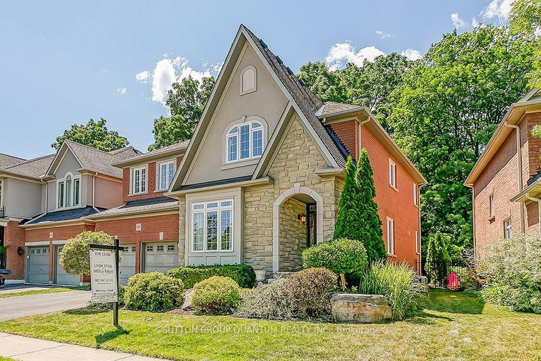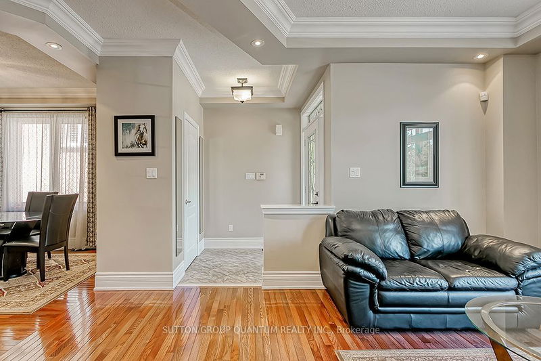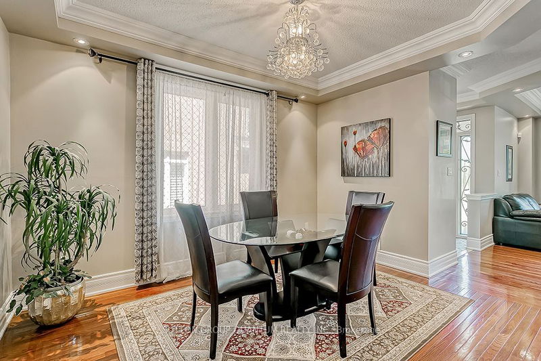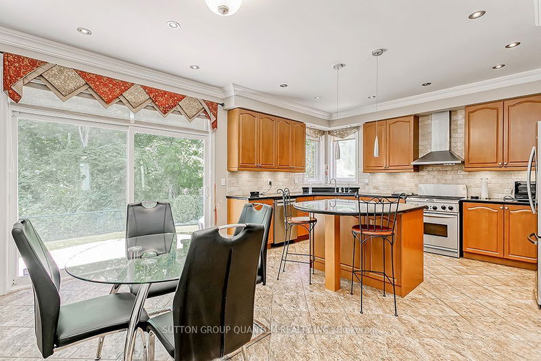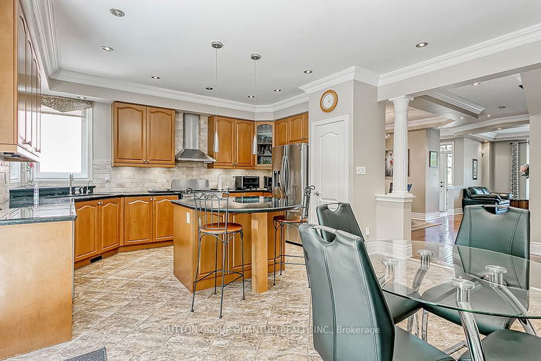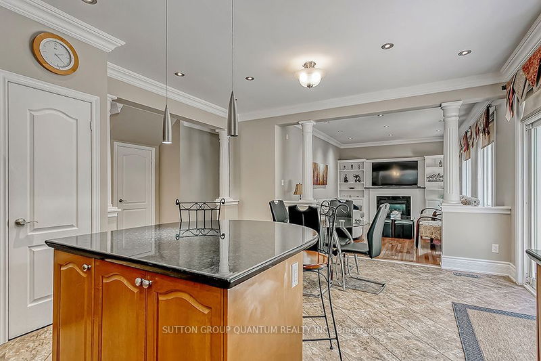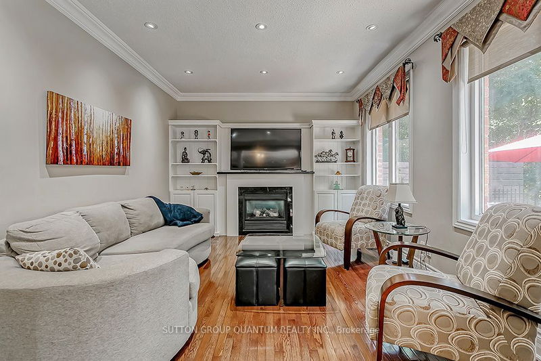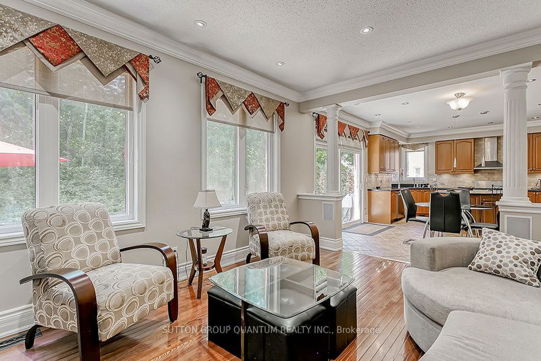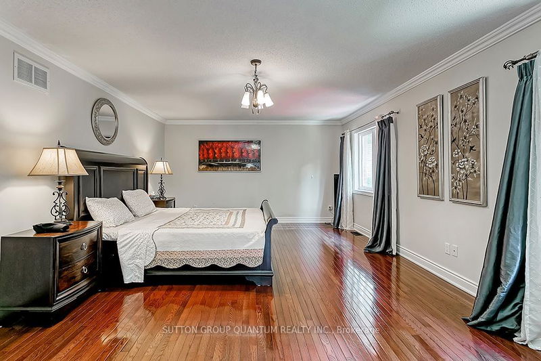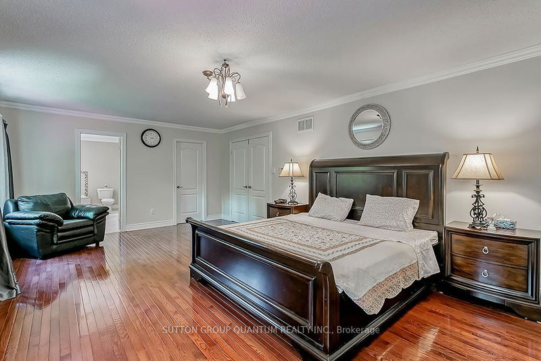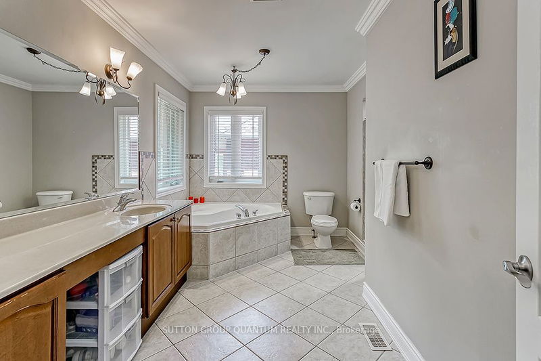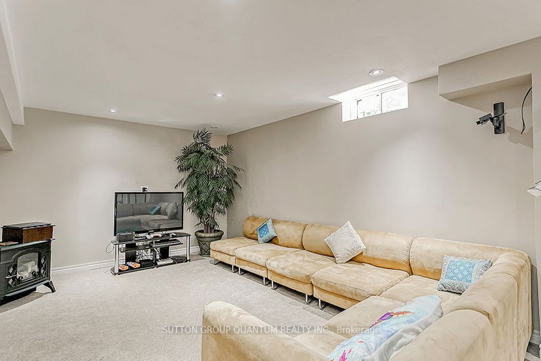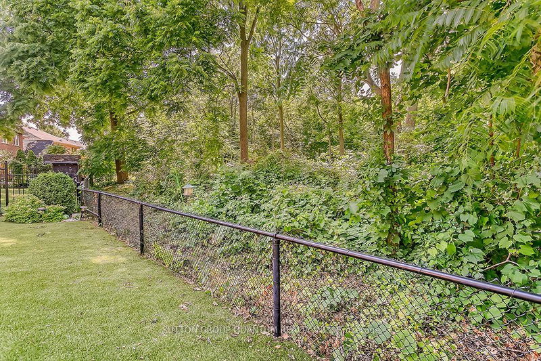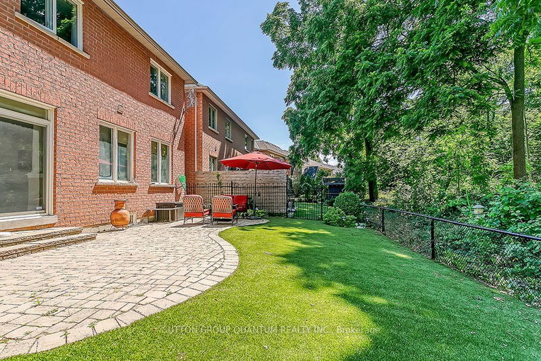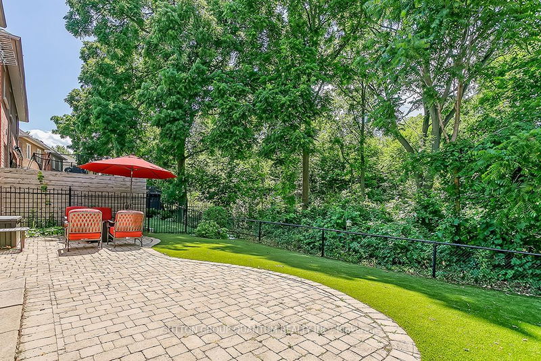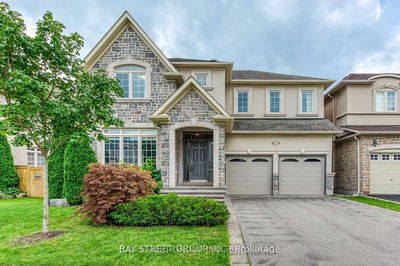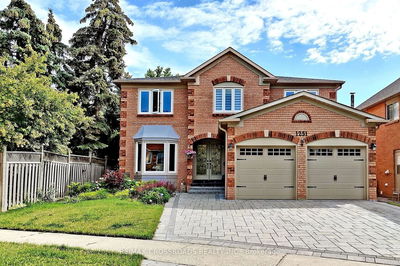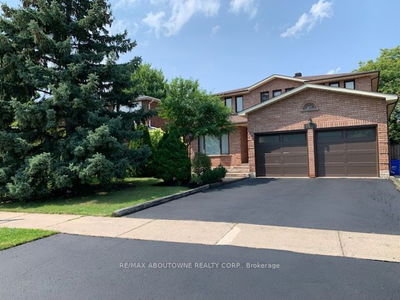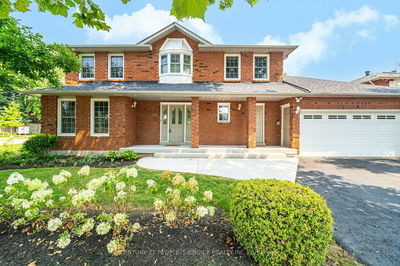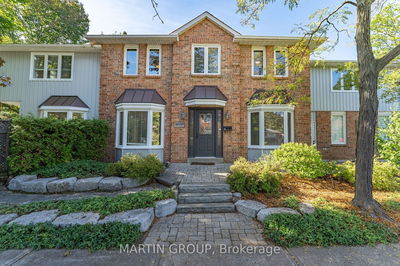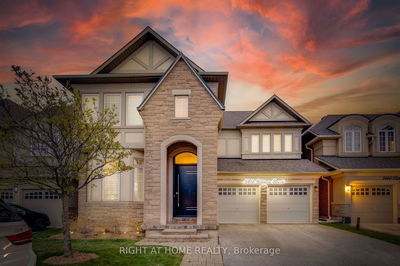LAKESHORE WOODS. One of Oakville's best kept secrets. Prestigious family neighbourhood in one of the last enclaves by the lake. This home is wonderfully located, backing on to DENSE FOREST. Front of home facing out to green space/pond. Beautiful, tranquil setting offering more privacy than most. Stunning family home. Appx. 2800 sq. ft. Meticulously maintained. Gleaming hardwood floors. 9 ft ceilings, crown mouldings, pot lights. Large eat-in kitchen with granite counters, island, tons of cabinetry. Walk-out to stone patio. Spacious family room with custom built-ins overlooking private, backyard oasis. Formal living & dining rooms. Perfect layout for today's lifestyle. Solid oak stairs with iron pickets. Four large bedrooms, three full bathrooms plus powder room. Spacious master suite with double-door entry, walk-in closet & huge spa bath. Soaker tub & glass shower. Beautiful views of forest, green space. Lots of natural light. Solid oak stairs down to prof. finished lower level w/ large TV/media room, kids playroom (or office). 2nd entrance to basement from garage. Prof. landscaped. Walk to lake, trails, parks. Easy access QEW. Close to top public & private elementary and high schools. No pets, absolutely no smoking.
Property Features
- Date Listed: Wednesday, July 24, 2024
- City: Oakville
- Neighborhood: Bronte West
- Major Intersection: Great Lakes, Creek Path
- Living Room: Hardwood Floor
- Family Room: Hardwood Floor
- Kitchen: Tile Floor
- Listing Brokerage: Sutton Group Quantum Realty Inc. - Disclaimer: The information contained in this listing has not been verified by Sutton Group Quantum Realty Inc. and should be verified by the buyer.

