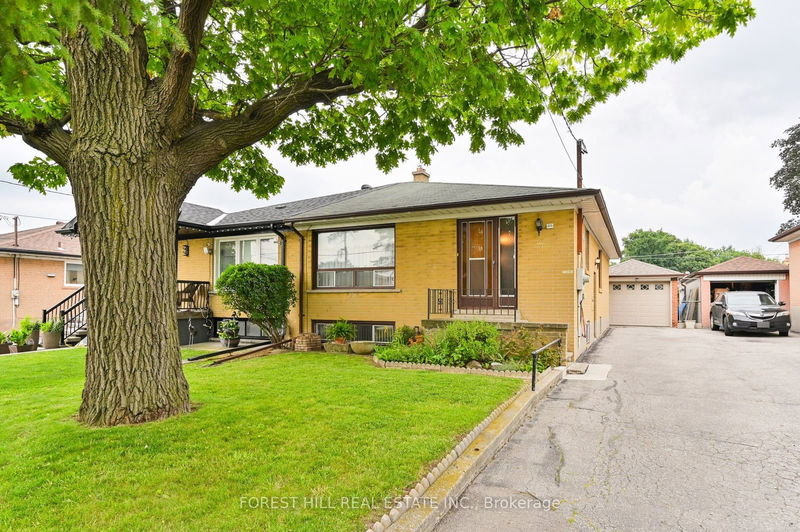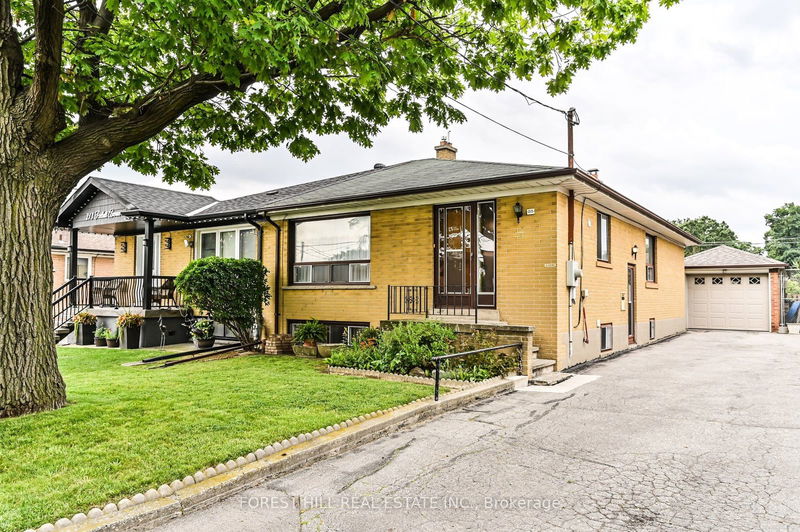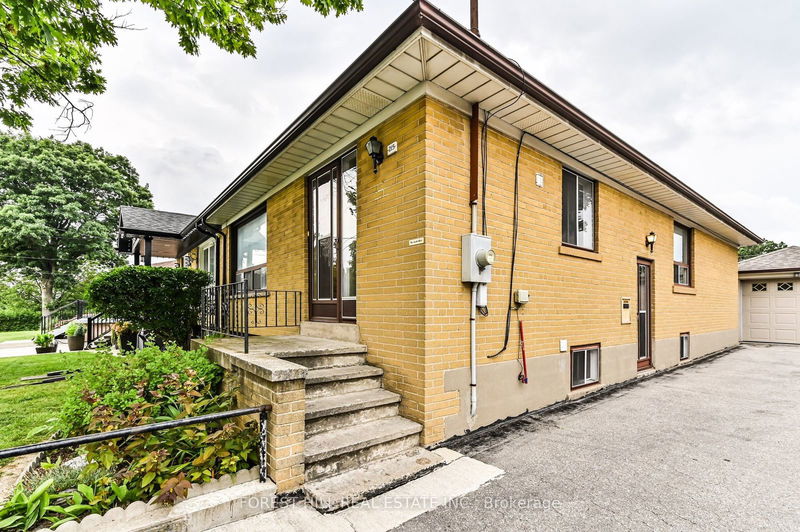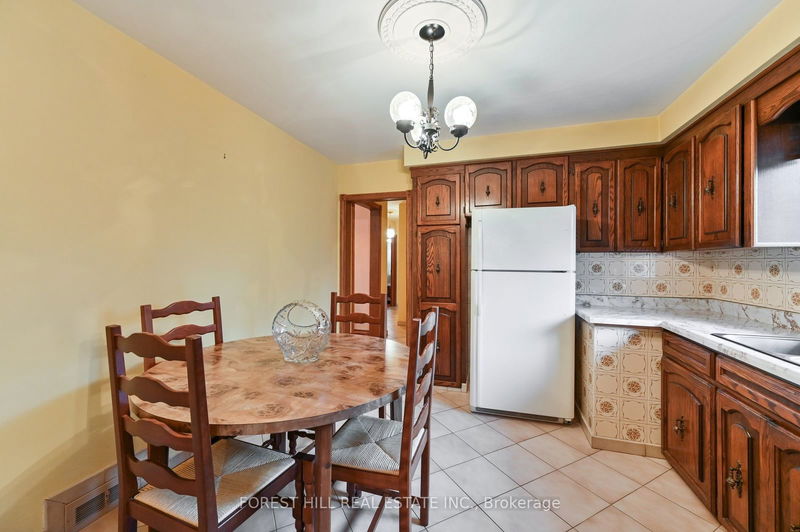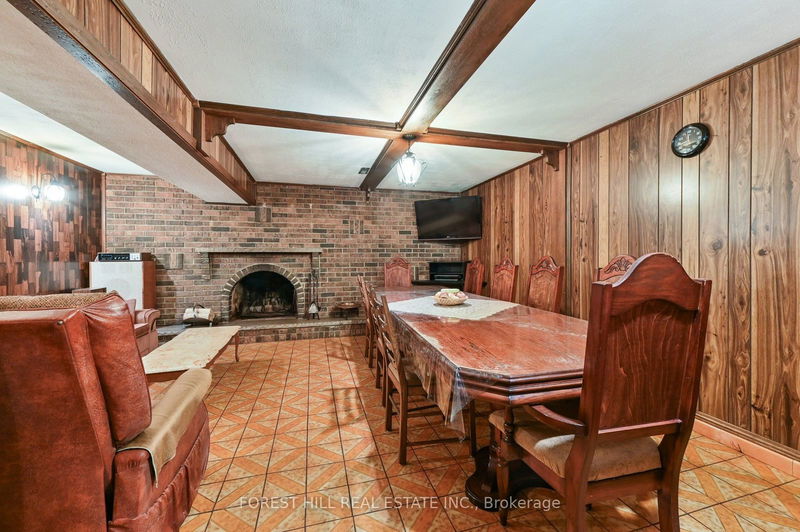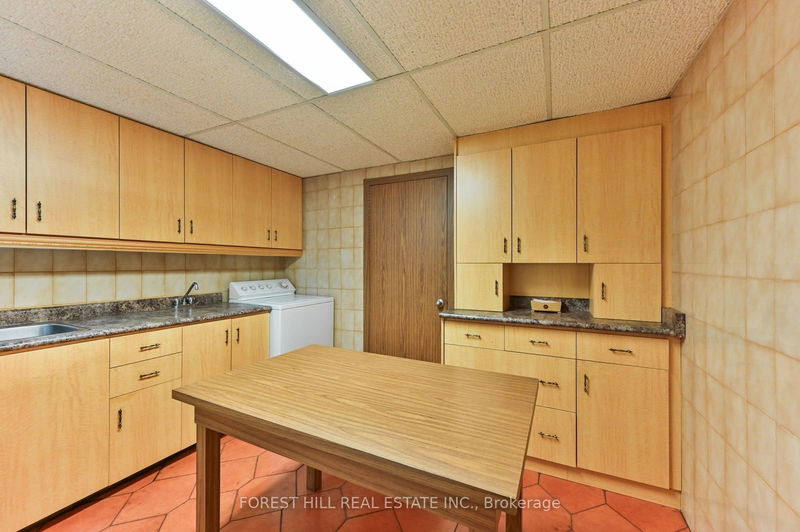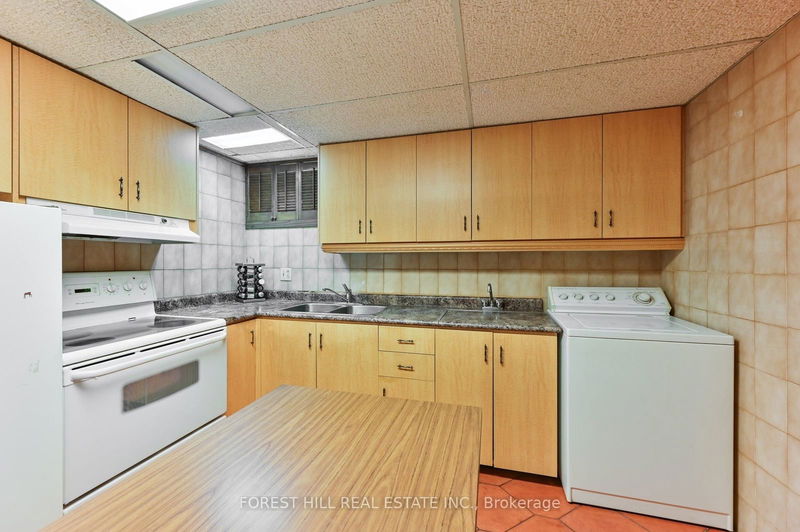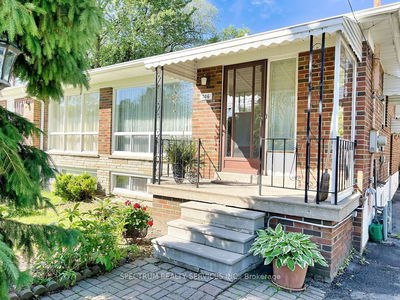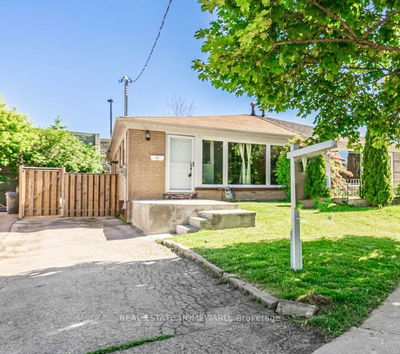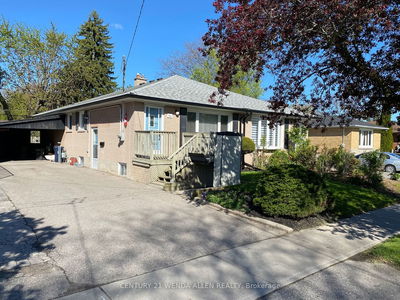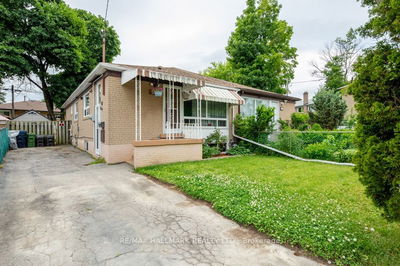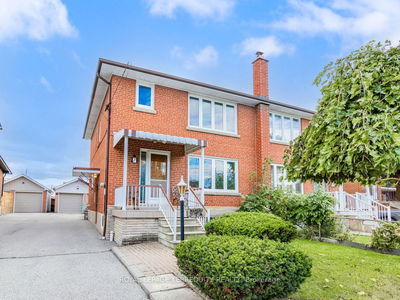Welcome to your future home: A blend of cozy, charm and convenience, making it an ideal choice for families, professionals and retirees looking to settle into a high demand, low turnover neighbourhood in the heart of Toronto. Short drive to the Weston GO/UP Express, 401 and 400. Basement can be used as an in-law suite! The large family room can be used as an extra bedroom. Basement Rec Room is complete with a fireplace, full bar & large area for entertaining friends - space for 20 people! Extended Detached Garage with Sound System: Large enough to park an extended vehicle, along with extra toys or have a workshop! 4 cars can be parked in the driveway as well. Beautiful backyard complete with a patio, awning & shed. Customize your own garden bed & enjoy the fruit of the grape vines. A must see! OFFERS ANYTIME!
Property Features
- Date Listed: Friday, July 26, 2024
- Virtual Tour: View Virtual Tour for 215 Pellatt Avenue
- City: Toronto
- Neighborhood: Humberlea-Pelmo Park W4
- Major Intersection: Wilson and Wendell
- Living Room: Combined W/Dining, Broadloom
- Kitchen: Ceramic Floor
- Kitchen: Laundry Sink, Combined W/Laundry, Ceramic Floor
- Family Room: Parquet Floor
- Listing Brokerage: Forest Hill Real Estate Inc. - Disclaimer: The information contained in this listing has not been verified by Forest Hill Real Estate Inc. and should be verified by the buyer.

