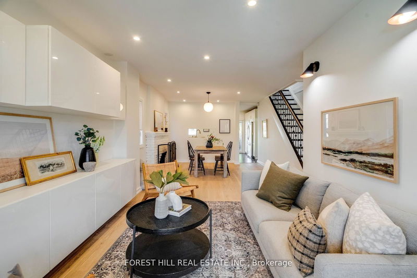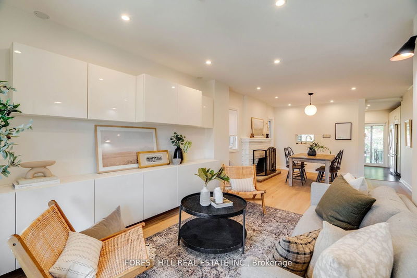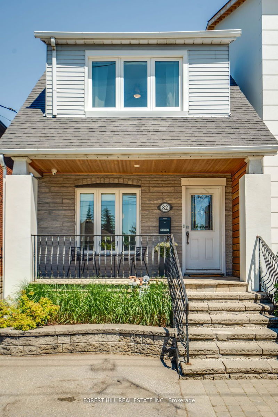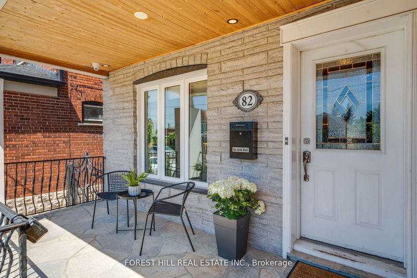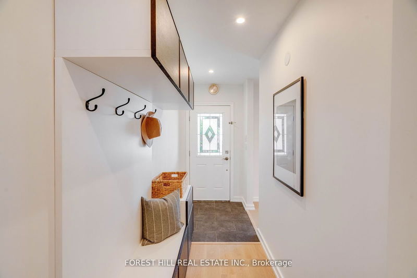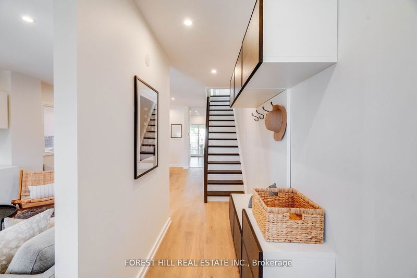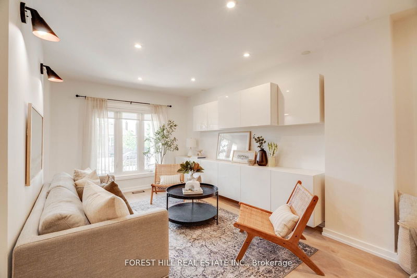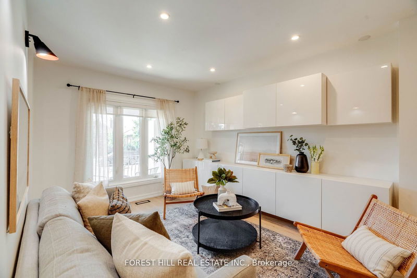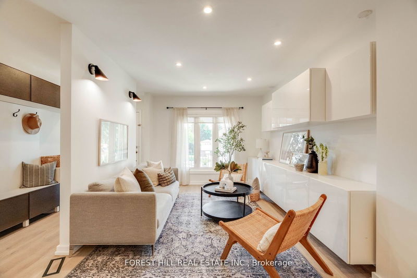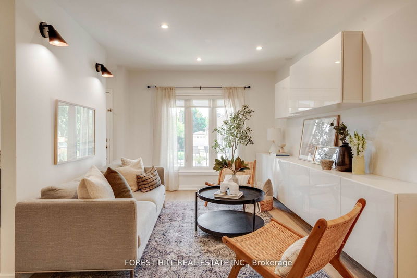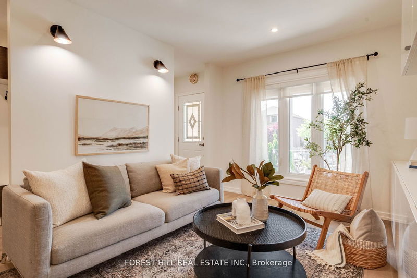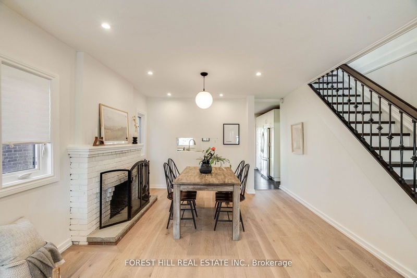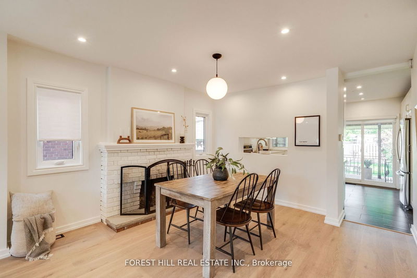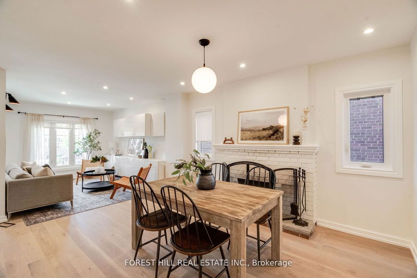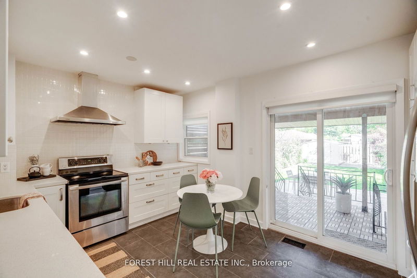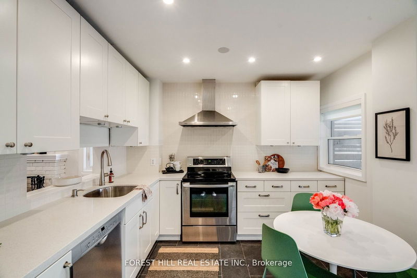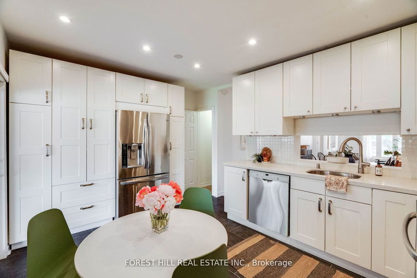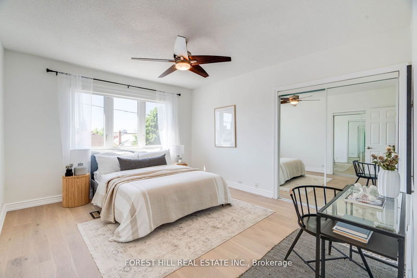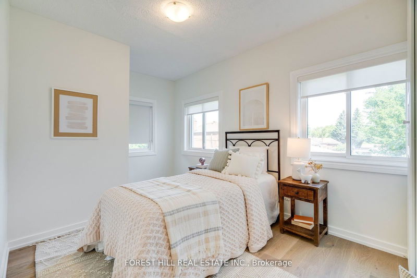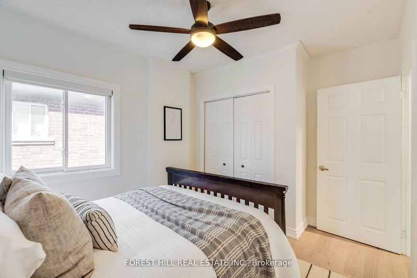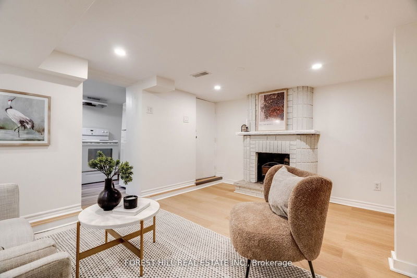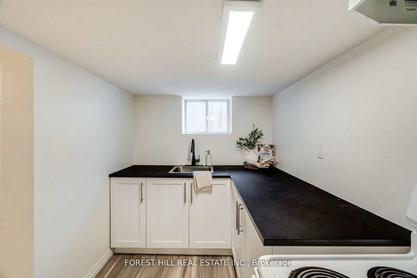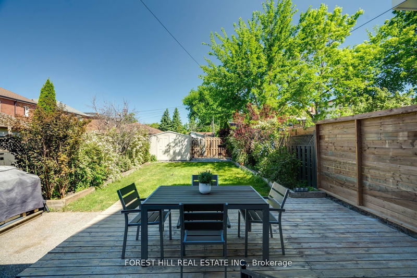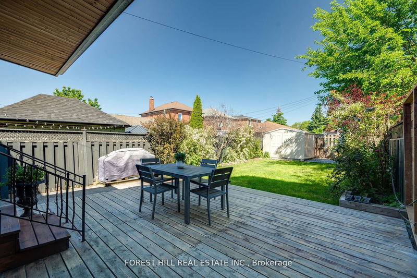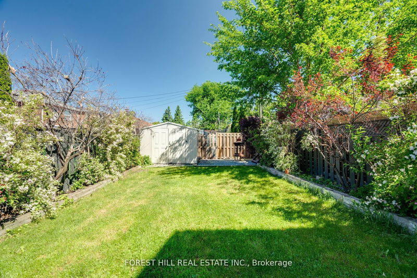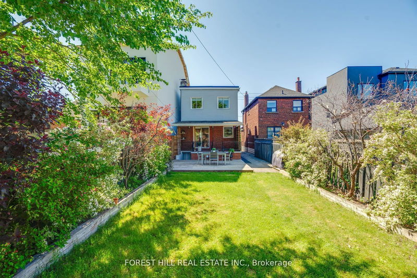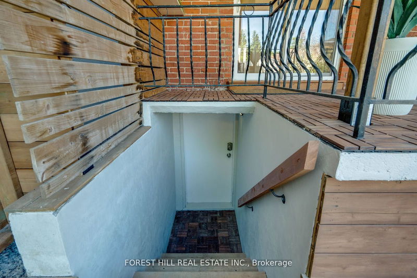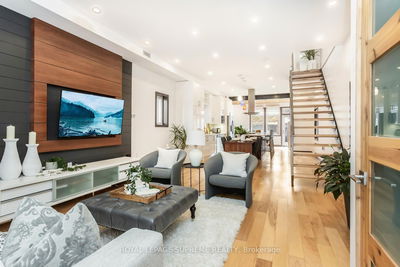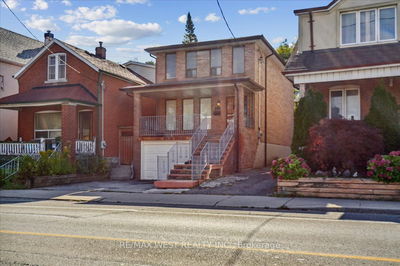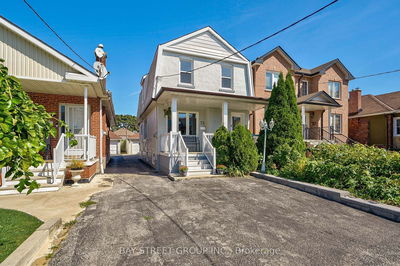Knock Knock! An amazing opportunity to live in a 3+1 bedroom, 2 bathroom detached home with a private driveway on the new LRT Line! Beautiful new white oak engineered wood floors on the first 2 floors enhance the clean, fresh modern vibe. Two wood-burning fireplaces add to the coziness during colder months. The large sun-filled eat-in kitchen overlooks the spacious backyard and covered deck, perfect for gathering with family and friends all year long! Three generous-sized bedrooms on the second floor with a large family bathroom. A separate entrance leads to the beautiful lower level, offering flexibility for a separate suite to gain additional income; it is bright, modern, and very comfortable. This home, on this lot, offers so many possibilities in the future; you will never have to move! Outstanding value in a neighborhood that is thriving and continues to grow!
Property Features
- Date Listed: Friday, July 26, 2024
- Virtual Tour: View Virtual Tour for 82 Bowie Avenue
- City: Toronto
- Neighborhood: Briar Hill-Belgravia
- Major Intersection: Eglinton/Dufferin
- Full Address: 82 Bowie Avenue, Toronto, M6E 2P5, Ontario, Canada
- Living Room: Hardwood Floor, Large Window
- Kitchen: Tile Floor, Eat-In Kitchen, W/O To Deck
- Kitchen: Vinyl Floor
- Listing Brokerage: Forest Hill Real Estate Inc. - Disclaimer: The information contained in this listing has not been verified by Forest Hill Real Estate Inc. and should be verified by the buyer.

