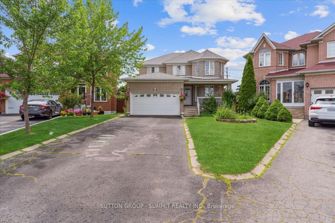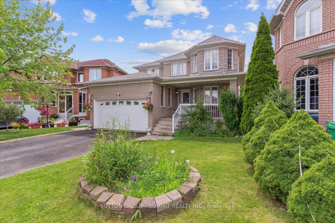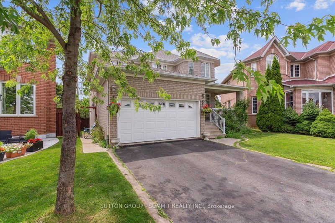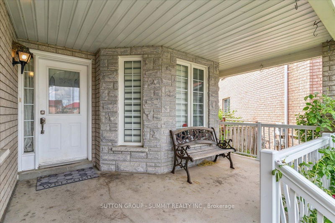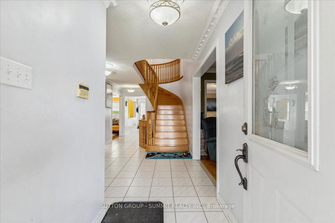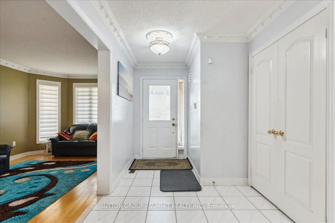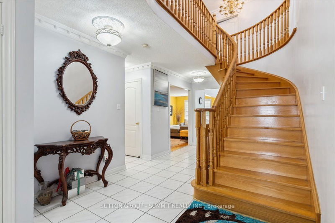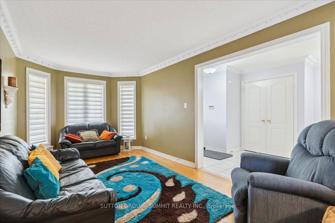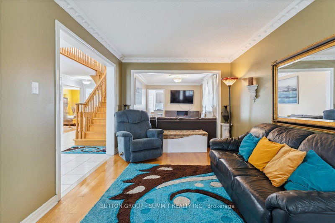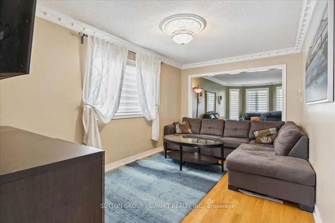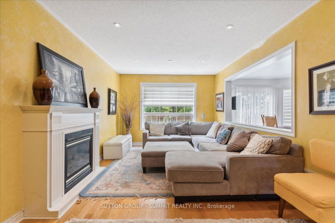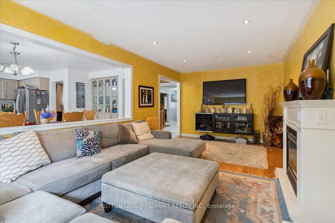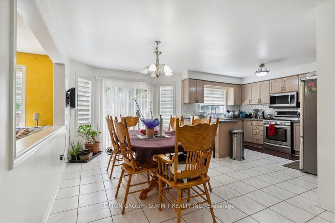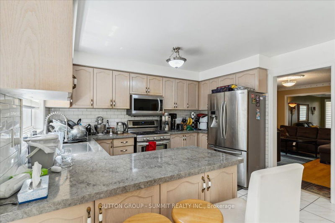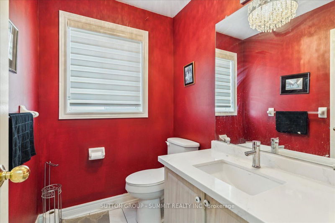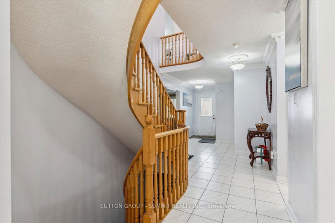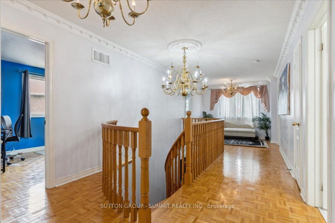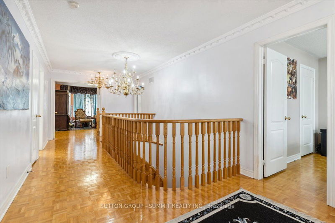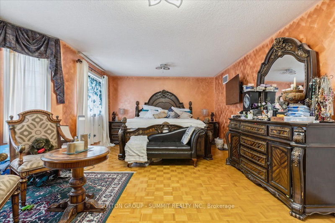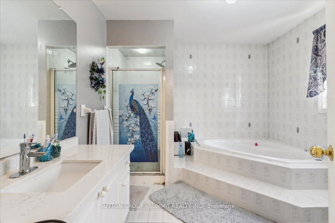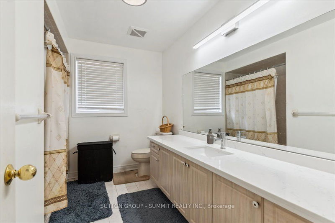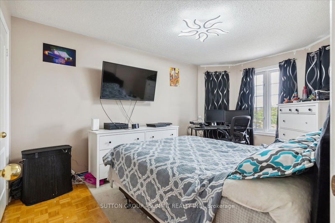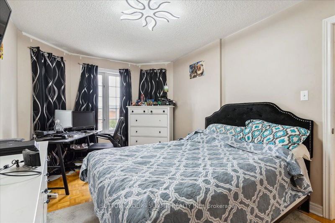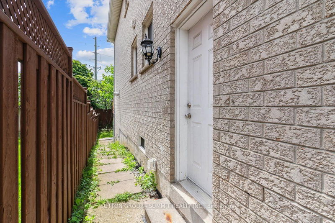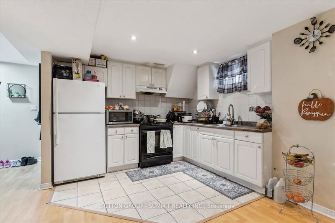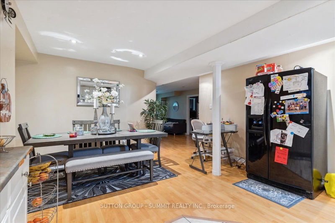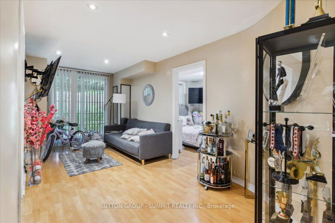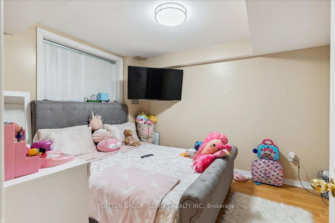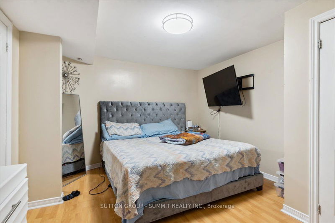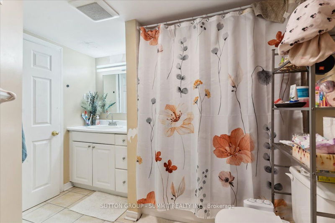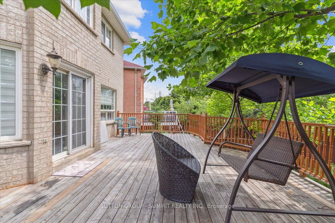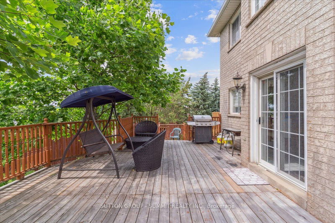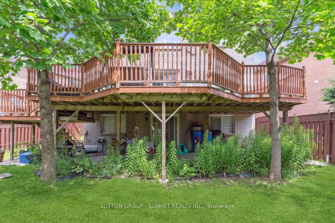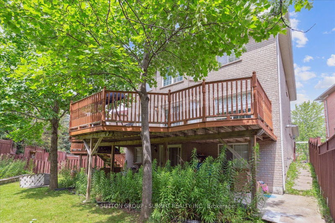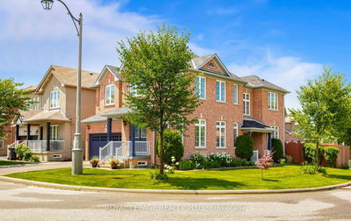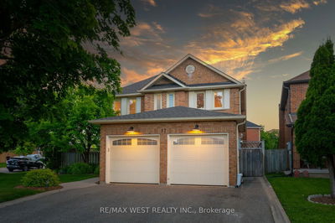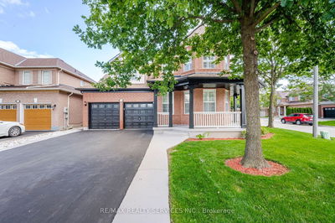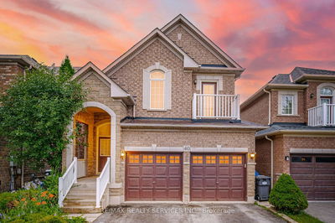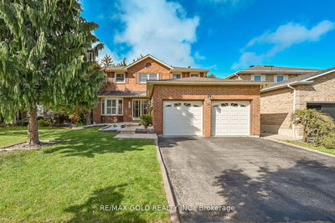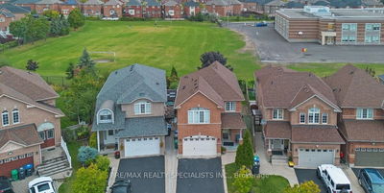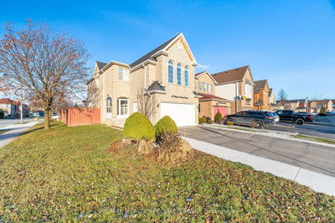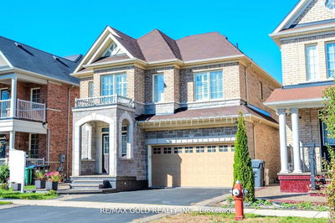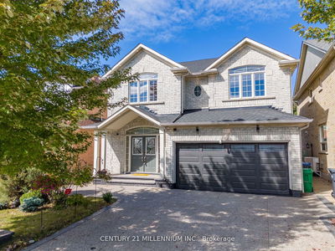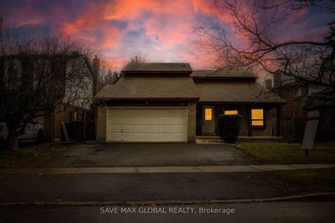Experience luxury living in this stunning 4-bedroom home, featuring a finished in-law suite with a walk-out basement on a spacious lot. The inviting living room boasts hardwood flooring, elegant crown molding, and a bay window that floods the space with natural light. The separate dining room, also adorned with hardwood flooring and crown molding, offers a welcoming atmosphere. The kitchen is equipped with stainless steel appliances, a generous breakfast area, and access to a large deck, perfect for entertaining. The family room, featuring hardwood flooring, pot lights, a gas fireplace, and a convenient pass-through to the kitchen, is ideal for gatherings. Additional amenities on the main floor include a well-appointed laundry room. A graceful hardwood circular staircase leads to the upper level, where you will find four spacious bedrooms. The primary bedroom features a luxurious 4-piece ensuite with a separate shower and a relaxing soaker tub. The lower level is designed for comfort and convenience, offering a second kitchen, dining room, large living room with a walk-out to the backyard, two bedrooms, laundry facilities, and a 4-piece bathroom. This exceptional property is located near schools, beautiful parks, a sports centre, a cricket ground, HWY 410, and all essential amenities.
Property Features
- Date Listed: Monday, July 29, 2024
- City: Brampton
- Neighborhood: Sandringham-Wellington
- Major Intersection: Sandalwood Pkwy E/Dixie Road
- Full Address: 42 Tigerlily Place, Brampton, L6R 2C8, Ontario, Canada
- Kitchen: Ceramic Floor, Stainless Steel Appl, W/O To Deck
- Family Room: Hardwood Floor, Gas Fireplace, Large Window
- Kitchen: Laminate, Pot Lights, Combined W/Dining
- Living Room: Laminate, Pot Lights, W/O To Yard
- Listing Brokerage: Sutton Group - Summit Realty Inc. - Disclaimer: The information contained in this listing has not been verified by Sutton Group - Summit Realty Inc. and should be verified by the buyer.

