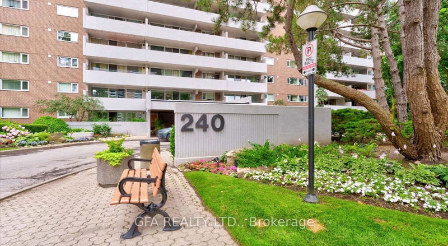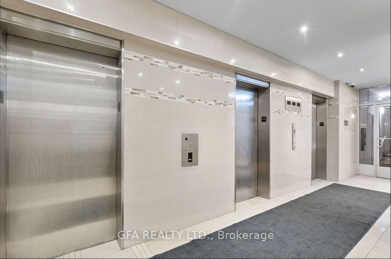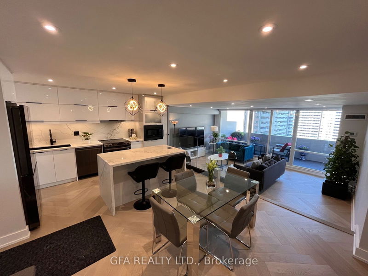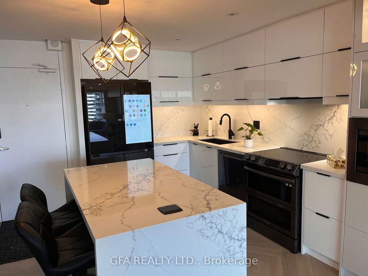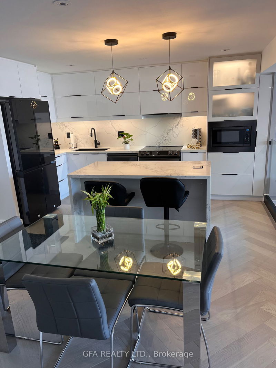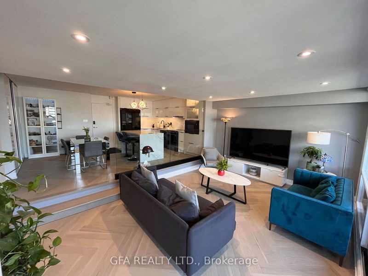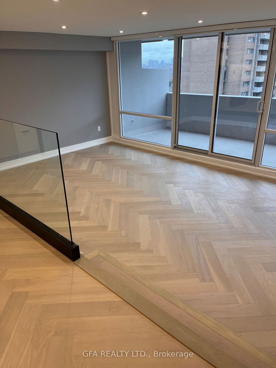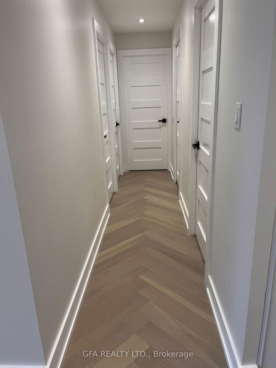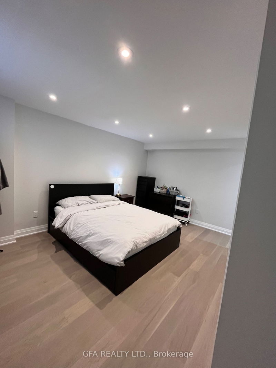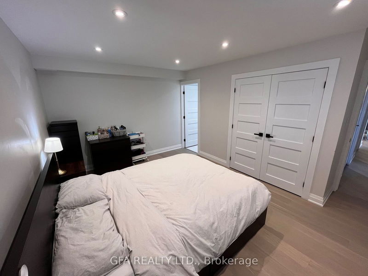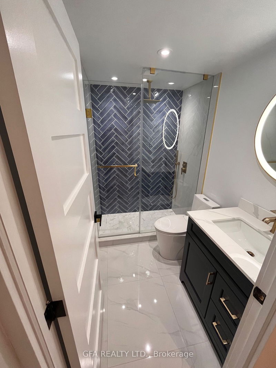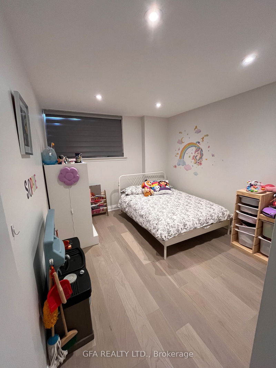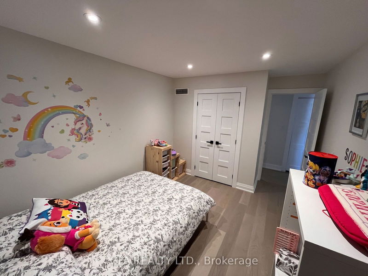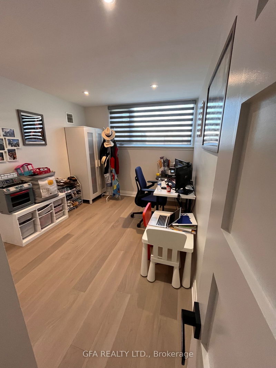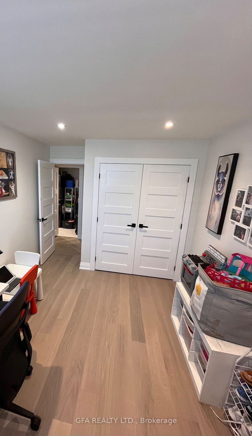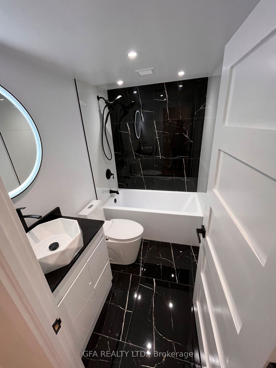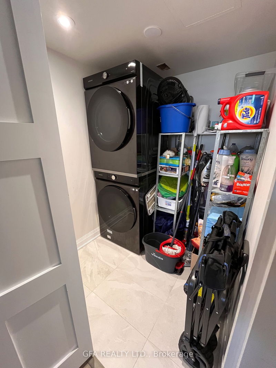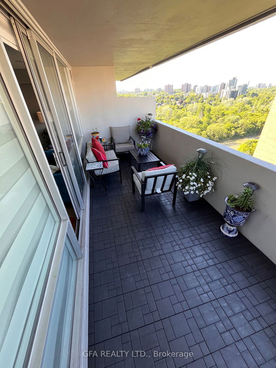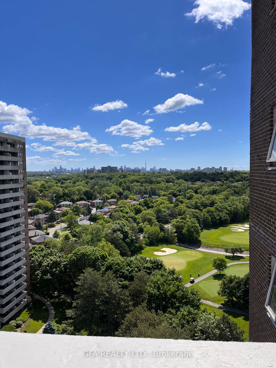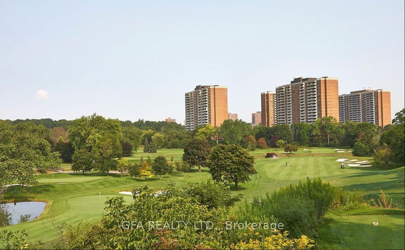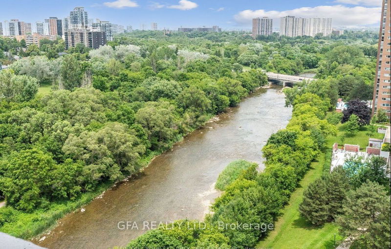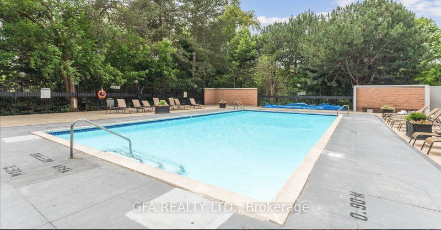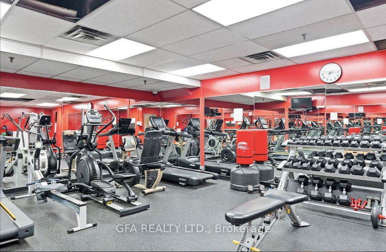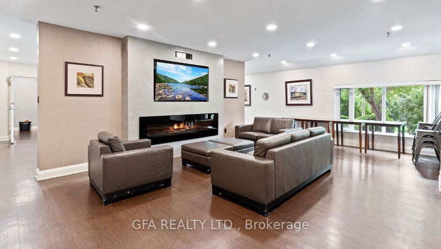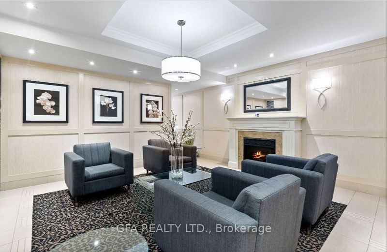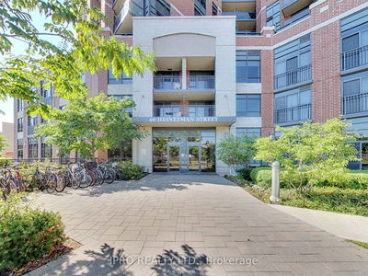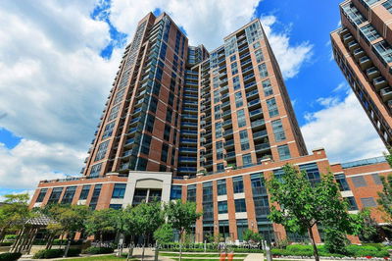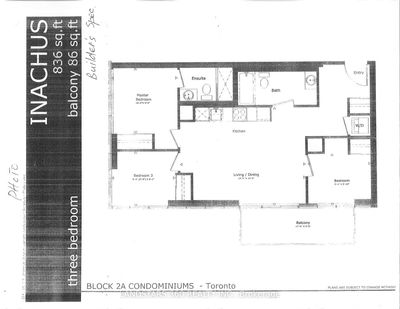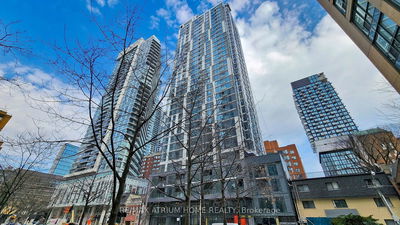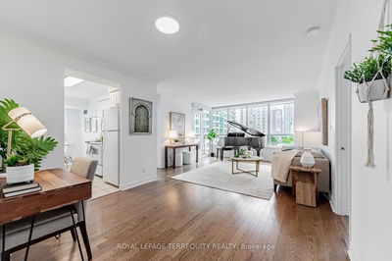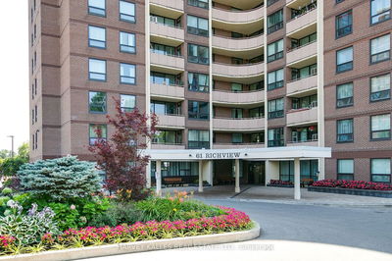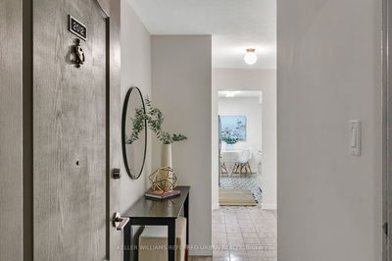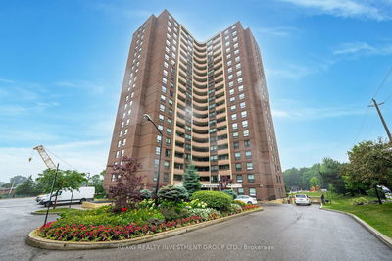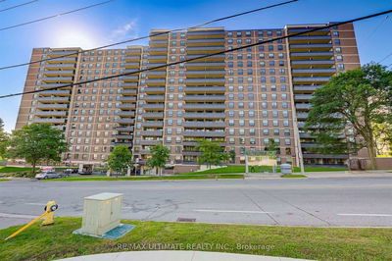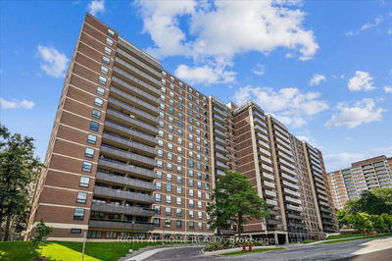Welcome to Lambton Square. A very rare turn key condo for sale. Fully renovated in December 2023. Over 1200+ sqft of living with breathtaking views of the CN Tower and Humber River. Open concept custom made modern kitchen. New black stainless-steel smart Samsung appliances. 30 built in fridge screen, water fountain, ice maker and a beverage center. 900 CFM ducted out vent. Quartz countertop and backsplash. Undercabinet lights. Central island with seating area, pop-up power receptacle, and Quartz waterfalls on both sides. Designer gold and blue theme walk-in shower bathroom; rain shower, hardwood vanity, LED mirror, Spanish herringbone tiles, pot-lights, one-piece toilet, and custom-made tampered glass. Black and white theme guest bathroom, big Italian tiles, hardwood modern vanity, soaker tub, LED mirror, and one-piece toilet. Drop down ceiling with pot light throughout the unit. Herringbone engineered hardwood Vidar brand. New door frames and hardwood doors. Tiled laundry room; new black stainless-steel wifi enabled Samsung stacked laundry set. Motorized zebra blinds. Building had done many major upgrades and maintenance projects; exterior of the building including balconies, hall ways, mail room, elevators, lobby area, heating/AC risers, and a new chiller.
Property Features
- Date Listed: Tuesday, July 30, 2024
- City: Toronto
- Neighborhood: Rockcliffe-Smythe
- Major Intersection: Scarlett / Edenbridge
- Full Address: 1710-240 Scarlett Road, Toronto, M6N 4X4, Ontario, Canada
- Living Room: Sunken Room, W/O To Balcony, Hardwood Floor
- Kitchen: Centre Island, Stainless Steel Appl, Hardwood Floor
- Listing Brokerage: Gfa Realty Ltd. - Disclaimer: The information contained in this listing has not been verified by Gfa Realty Ltd. and should be verified by the buyer.

