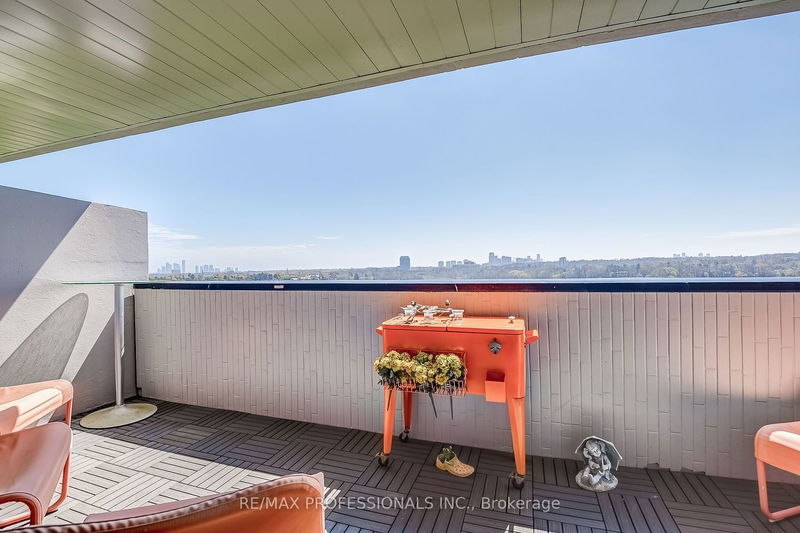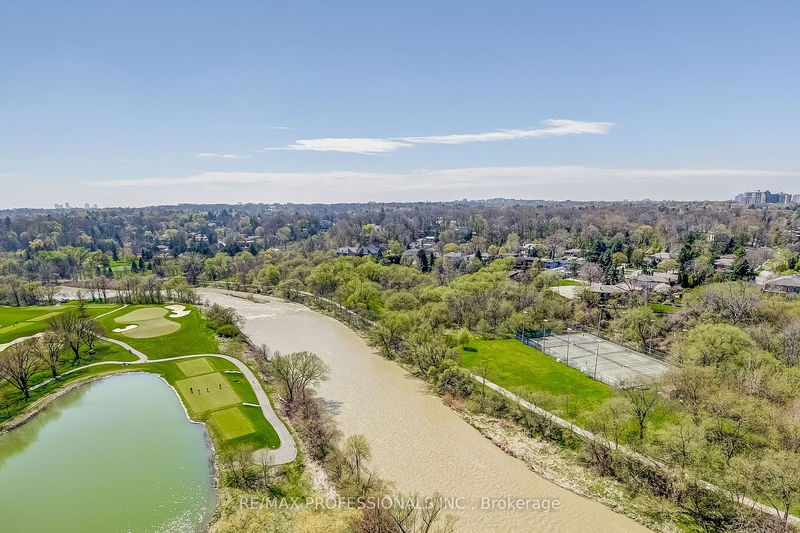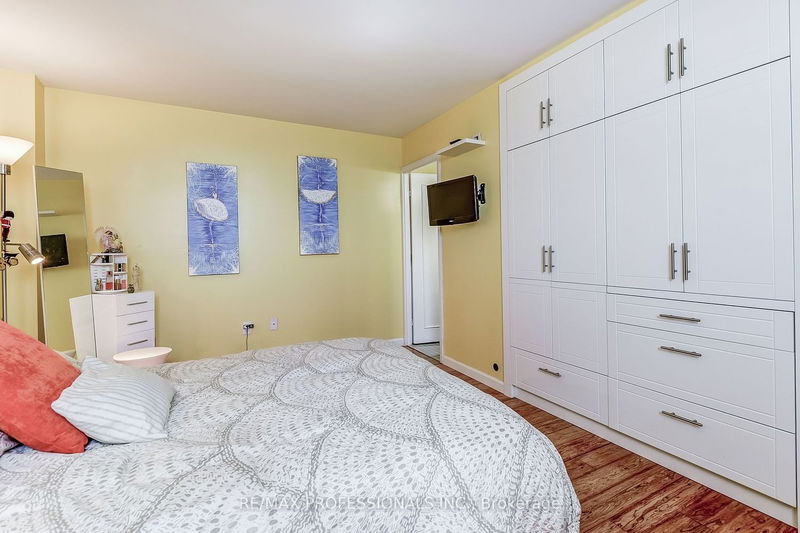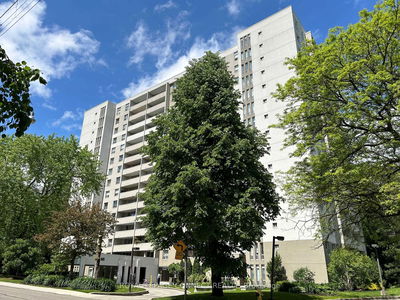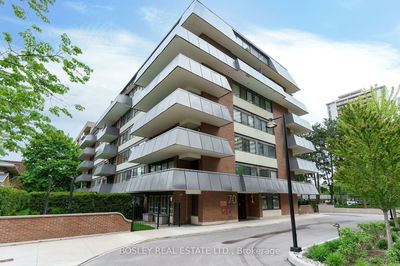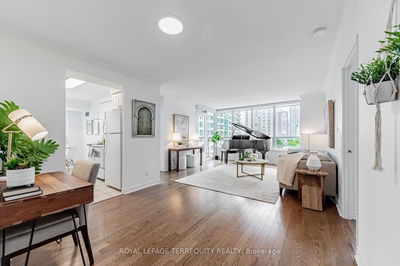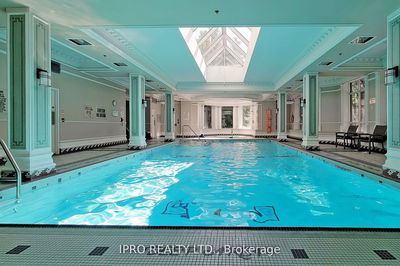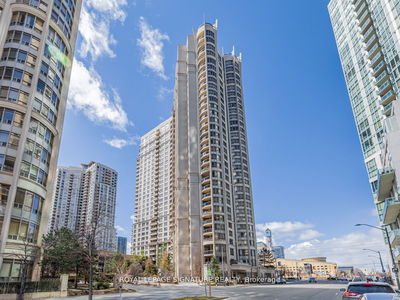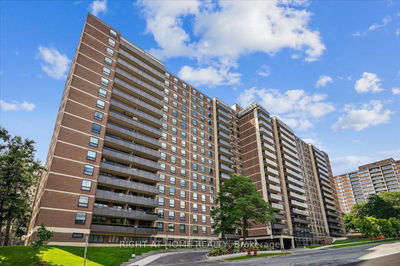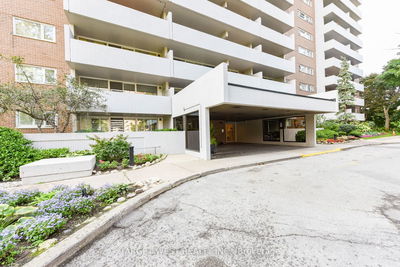Welcome to the Penthouse Suite of Your Dreams With Million Dollar Views!! * This Fully Renovated 3 Bedroom Corner Suite Overlooking Lambton Golf Course Features a Gorgeous Open Concept Kitchen With Granite Counters, Soft Close Cabinets, Stainless Steel Appliances, Farmers Sink, B/I Counter Receptacles, LED Pot Lights, Ample Cupboard Space * Rare 9 Ft Ceilings, Spacious Living Space, Deep B/I Closets and Storage in Every Room, Bamboo Flooring Throughout, Custom Window Coverings and Zebra Blinds, B/I Laundry Closet, Parking, and Locker * Entertain Family and Friends on the Private, Oversized Balcony and Enjoy The Serene, Unobstructed Golf Course and River Views * Updated Electrical Wiring and Plumbing Throughout * Maintenance Fees Include All Utilities, Cable & Internet * Surrounded By Beautifully Manicured Green Space, Humber River, James Gardens, Golf Courses, Walking/Biking Trails, Steps To Transit, 1 Stop To Subway, Close To Major Highway & Airport * Move In and Enjoy!
Property Features
- Date Listed: Thursday, May 02, 2024
- City: Toronto
- Neighborhood: Rockcliffe-Smythe
- Major Intersection: Edenbridge / Scarlett Rd
- Full Address: 2003-240 Scarlett Road, Toronto, M6N 4X4, Ontario, Canada
- Living Room: Sunken Room, W/O To Balcony, Bamboo Floor
- Kitchen: Open Concept, Granite Counter, Stainless Steel Appl
- Listing Brokerage: Re/Max Professionals Inc. - Disclaimer: The information contained in this listing has not been verified by Re/Max Professionals Inc. and should be verified by the buyer.

















