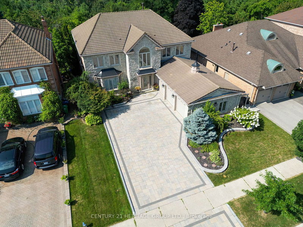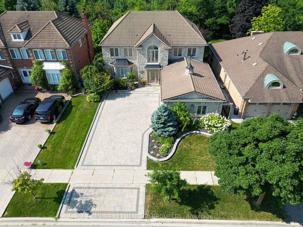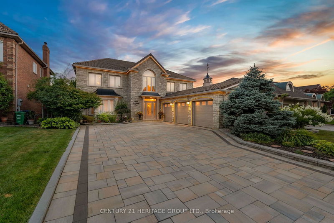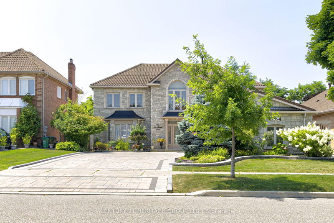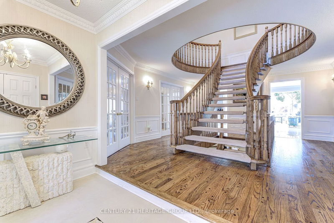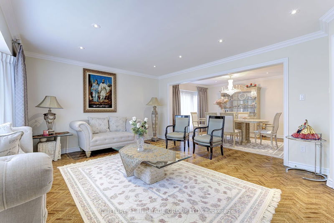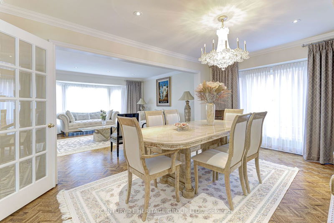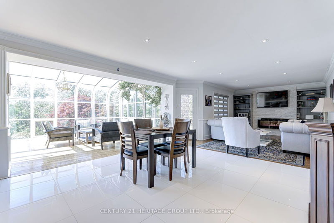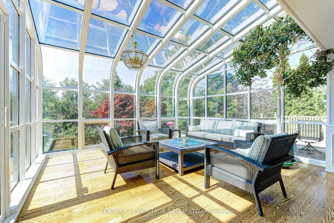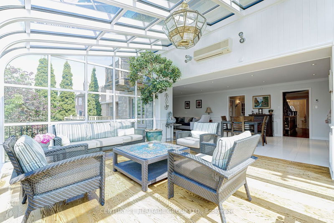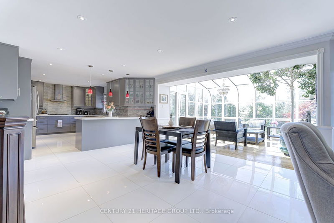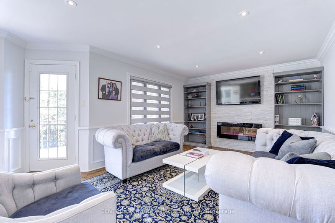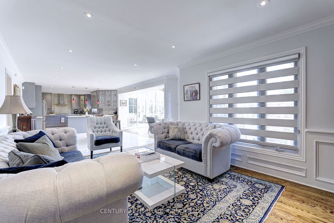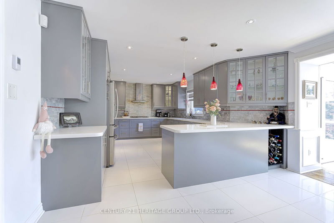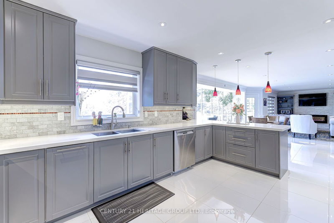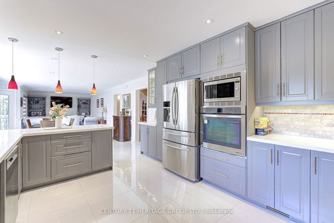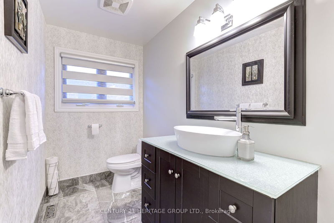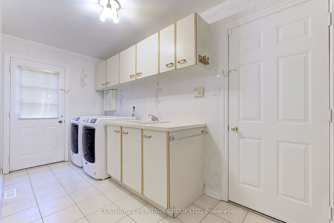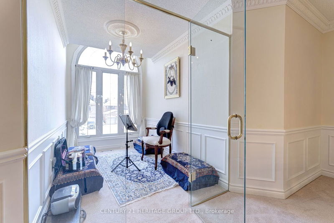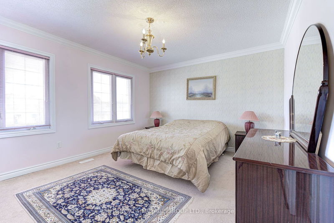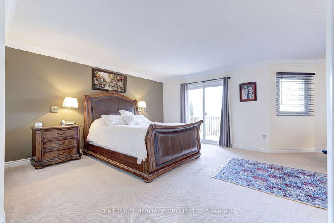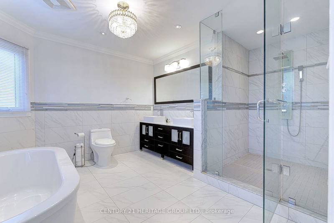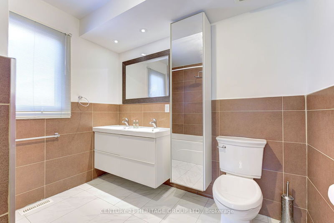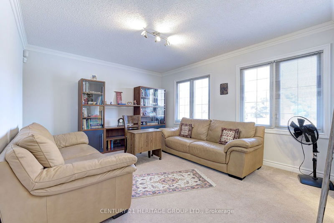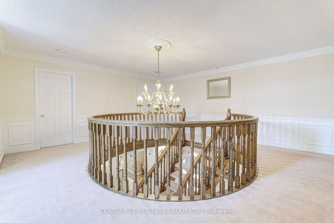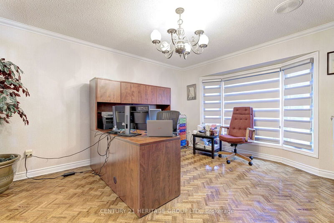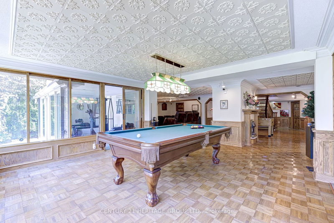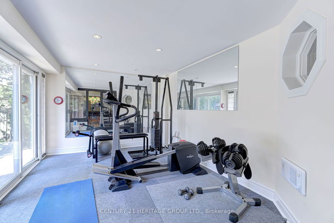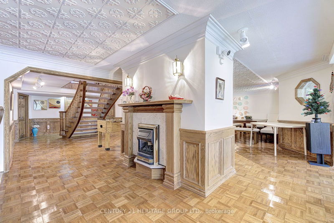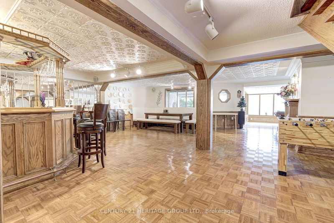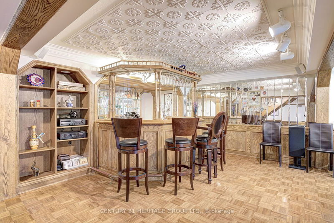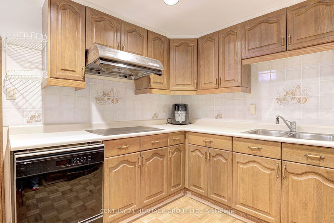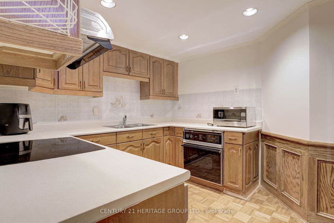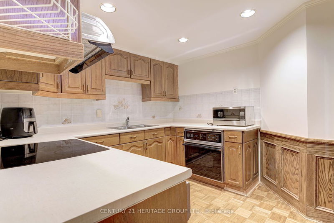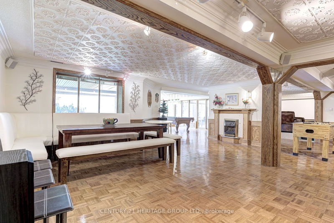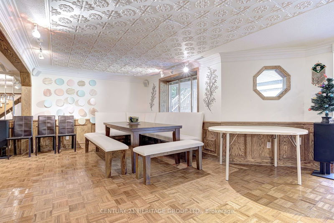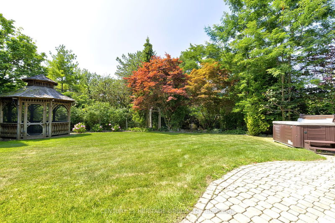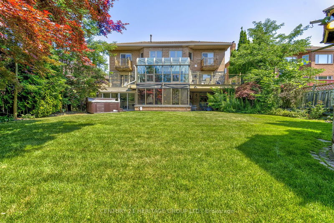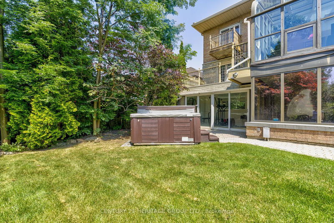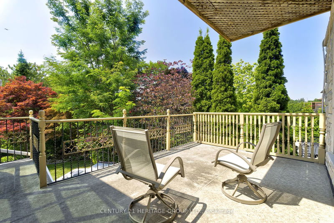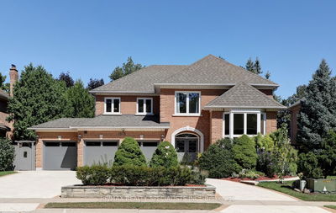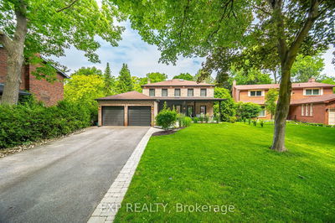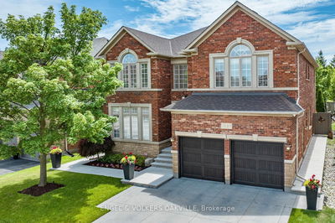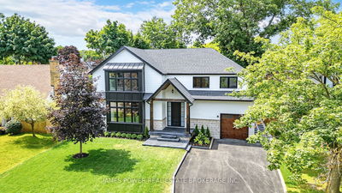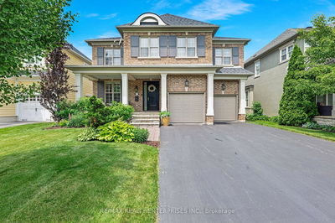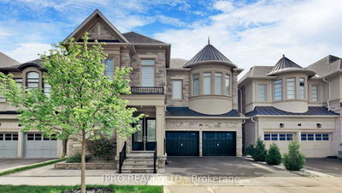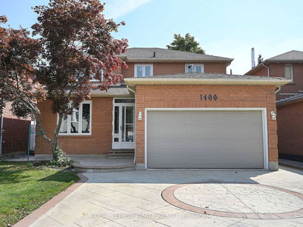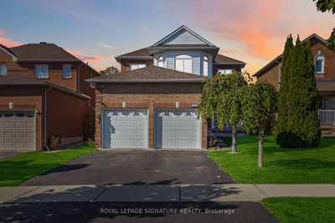Gorgeous Panoramic Views in Mississauga's Prestigious Olde English Lane community * It's Like Having Ur Own Club! 4+1 Br 6 Wr custom built w/ Aprx 6300 Sqft Liv Space Is Among the Largest Homes In Entire Neighbourhood & Backing Onto Credit River. Its A Rare Fusion Of Classic W/Contemporary Design. All 4 Spacious Brs W/4 Beautifully Renovated Ensuite Wrs & 4 Walk In closets, 2 Brs With Rare Balconies Overlooking Credit River. Sunroom Backing Onto Credit River, Over $150K In Additional valued Upgrades in 2023 (Interlock, Exterior Stone, eavestroughs and more). concrete Marley Roof, Heated floors in kitchen and master, Waterfall, Gazebo, Exterior LED lights, Tillsdown Park, direct access to the Culham Trail. Whether fishing,jogging, biking, or enjoying a peaceful walk, A short walk to shopping plazas, transit, Heartland Town Centre Stainless Steel appliances, Hot Tub in backyard, Theater Room with projector, Pub style bar. Sprinkler, A/C (2022), Microwave oven (2022), Security Cameras..**The seller is motivated to sell and will consider all offers.,
Property Features
- Date Listed: Wednesday, July 31, 2024
- Virtual Tour: View Virtual Tour for 1664 Sir Monty's Drive
- City: Mississauga
- Neighborhood: East Credit
- Full Address: 1664 Sir Monty's Drive, Mississauga, L5N 4R4, Ontario, Canada
- Living Room: Hardwood Floor, Open Concept
- Kitchen: Heated Floor, Breakfast Area
- Listing Brokerage: Century 21 Heritage Group Ltd. - Disclaimer: The information contained in this listing has not been verified by Century 21 Heritage Group Ltd. and should be verified by the buyer.

