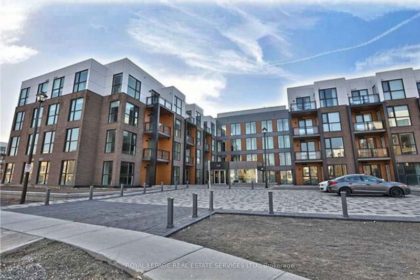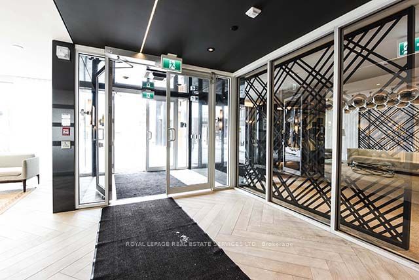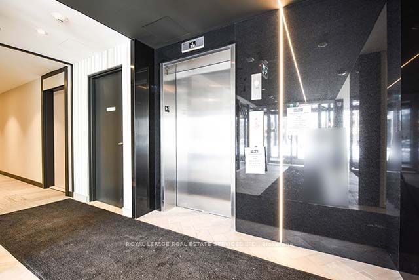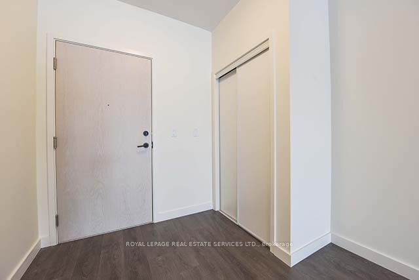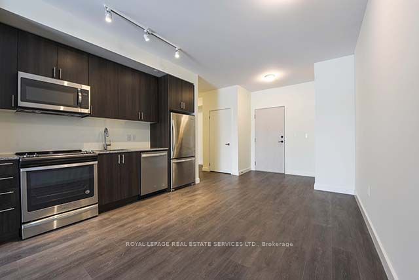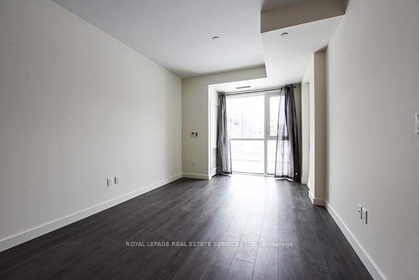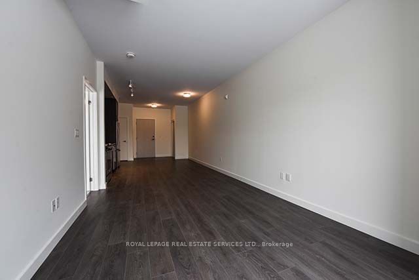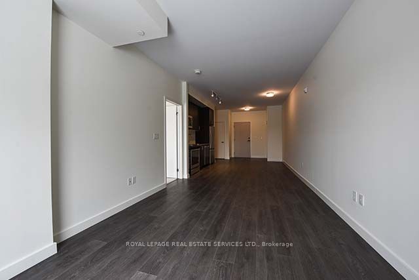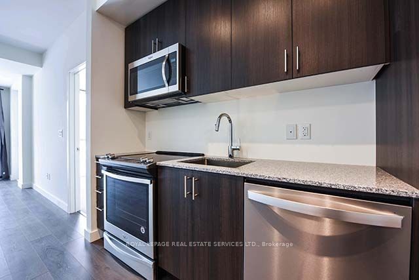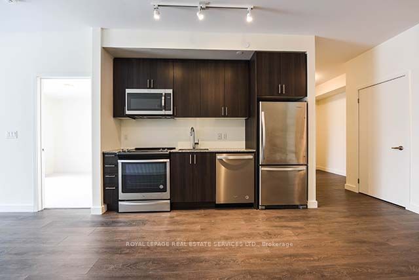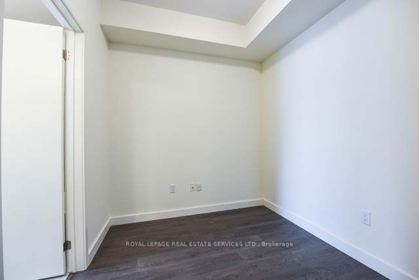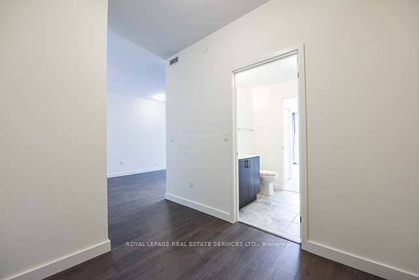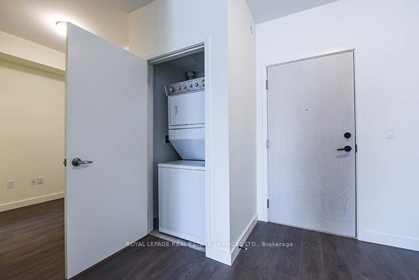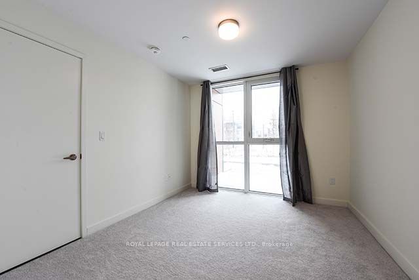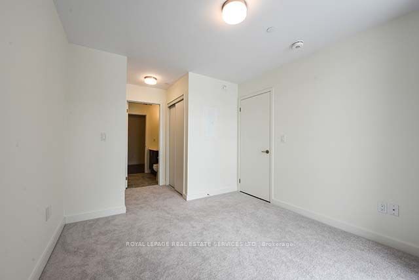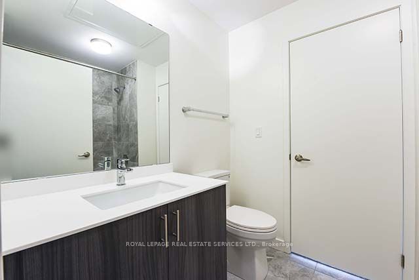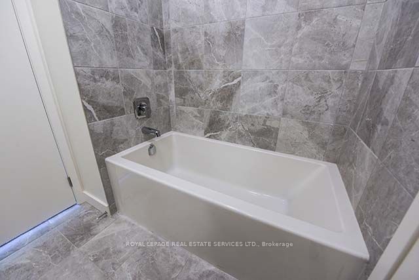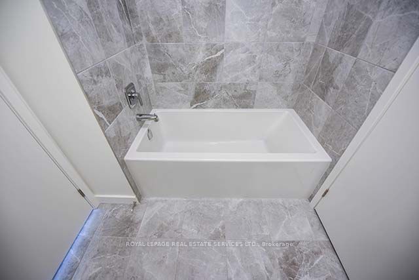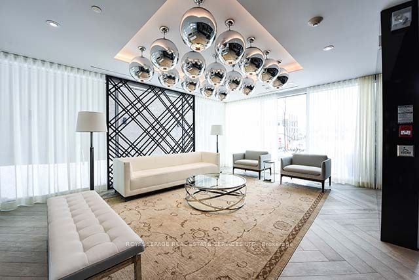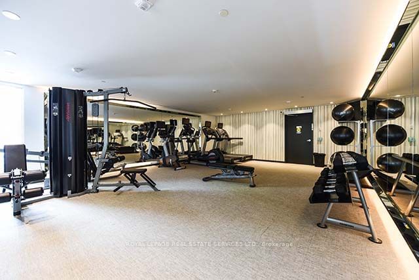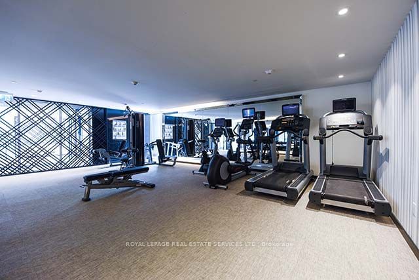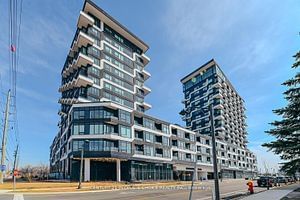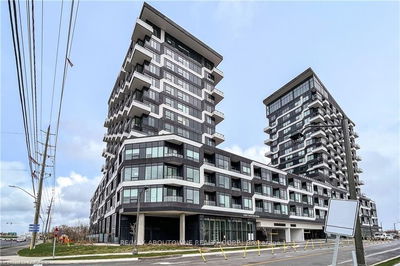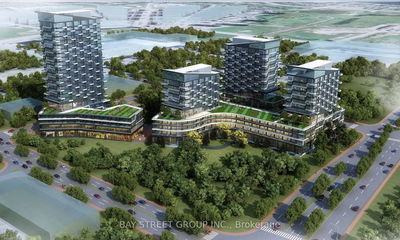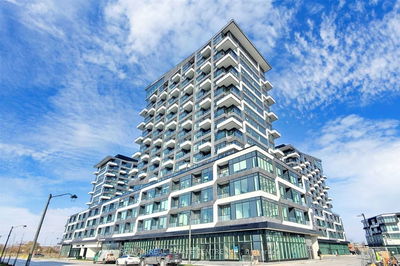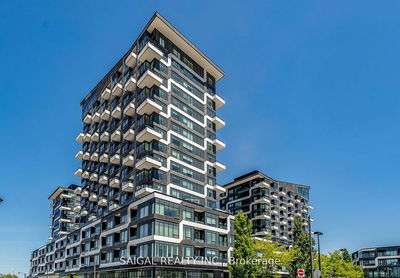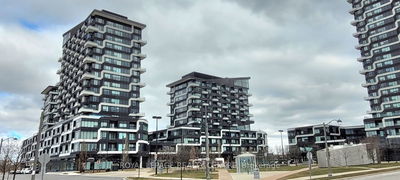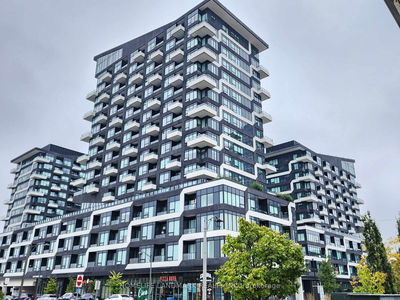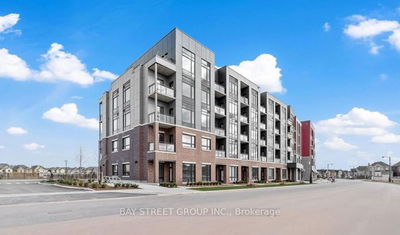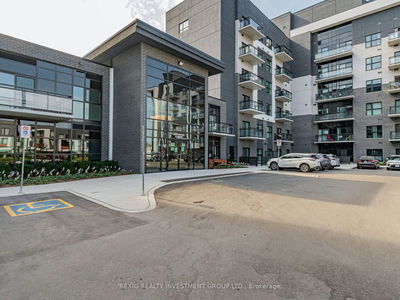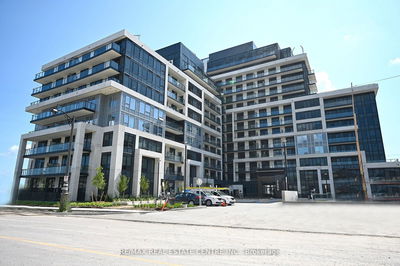Welcome to your new home in the heart of Oakville! This property boasts the largest 1-bedroom + den layout offering a spacious 755 square feet of living space. As you step inside, you're greeted by high 9-foot smooth ceilings, creating an airy and inviting atmosphere. The modern kitchen features sleek stone countertops and opens up to a wide open-concept living room, perfect for entertaining guests or simply relaxing in comfort. Laminate flooring adds a touch of elegance to the space while making maintenance a breeze. Convenience is key with in-suite laundry and a walkout to a large sunny terrace, providing the ideal spot for morning coffee or evening cocktails. Plus, with a separate entrance to the unit, enjoy the ease of ground floor access. The property includes one underground parking spot, ensuring your vehicle is always safe and secure. Quick and easy access to the 407, 403 & QEW. Located in an unbeatable location close to shops and restaurants, transit and parks. Amenities include gym, party room, and visitor parking. No pets/smokers. Tenant pays hydro/water. Min one year lease. Include employment letter, credit check, & rental application with all offers. Don't miss out on this incredible opportunity to call this beautiful condo home!
Property Features
- Date Listed: Tuesday, August 06, 2024
- City: Oakville
- Neighborhood: Rural Oakville
- Major Intersection: Dundas St E/Ernest Appelbe
- Full Address: #111-168 Sabina Drive, Oakville, L6H 0W5, Ontario, Canada
- Living Room: Combined W/Dining, Laminate
- Kitchen: Stainless Steel Appl, Stone Counter, Laminate
- Listing Brokerage: Royal Lepage Real Estate Services Ltd. - Disclaimer: The information contained in this listing has not been verified by Royal Lepage Real Estate Services Ltd. and should be verified by the buyer.

