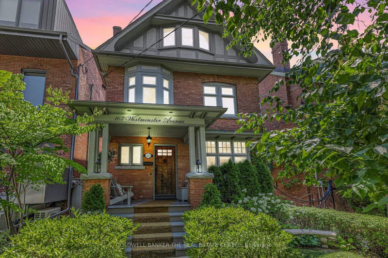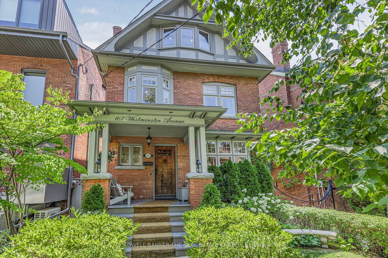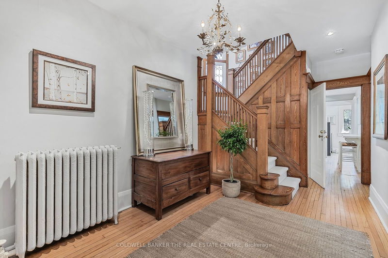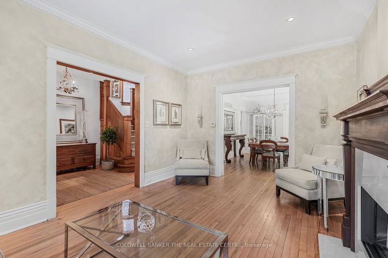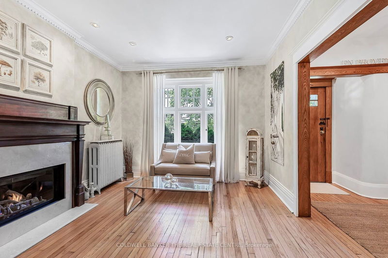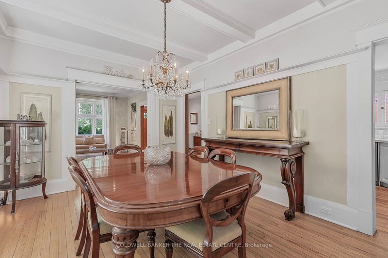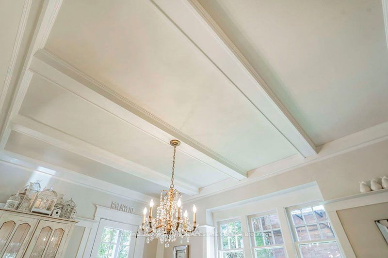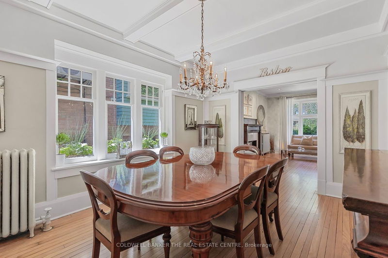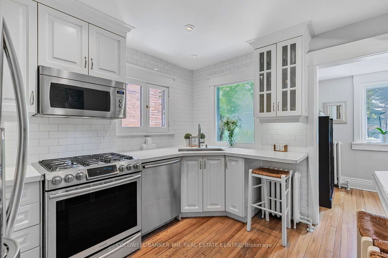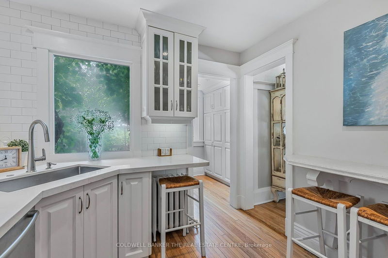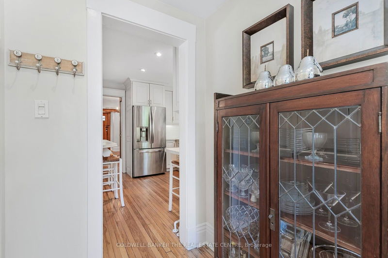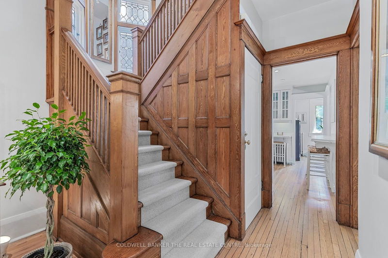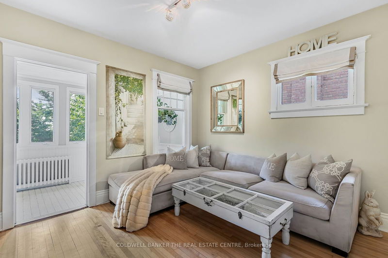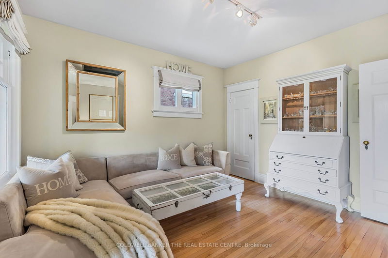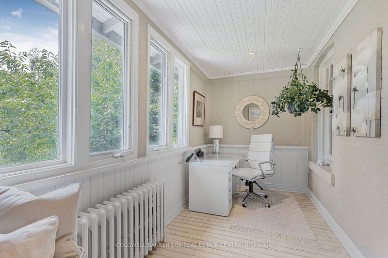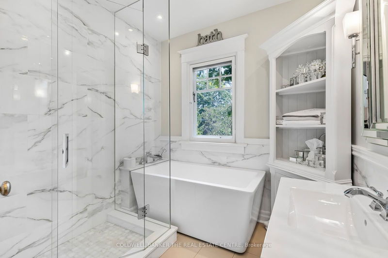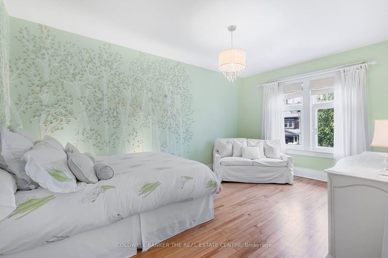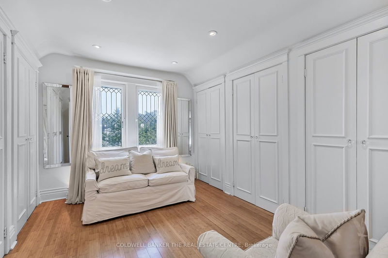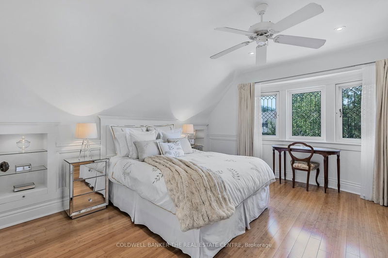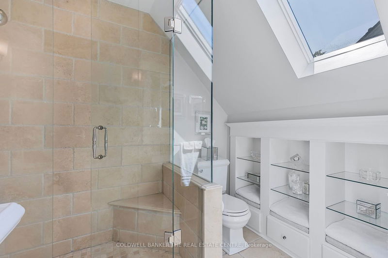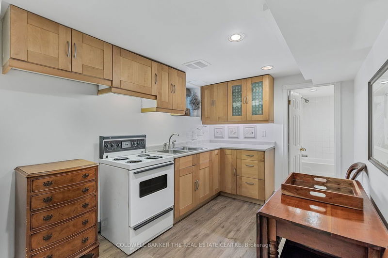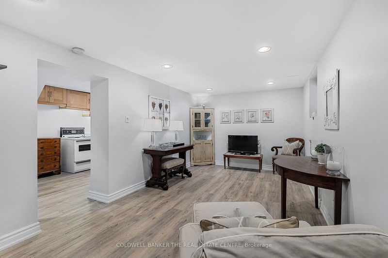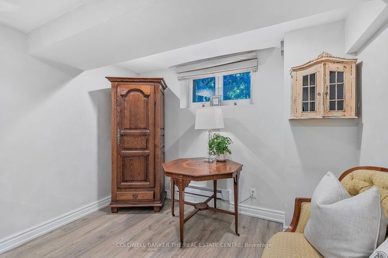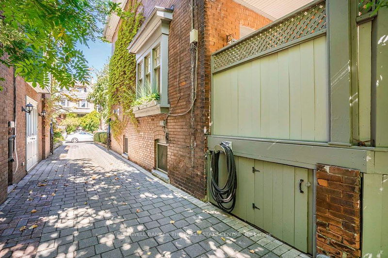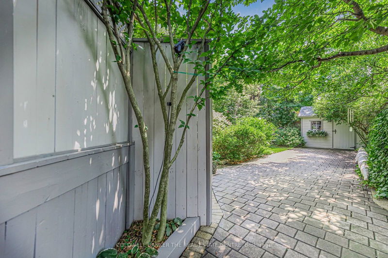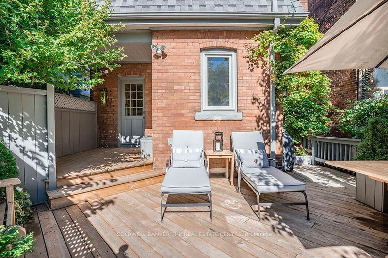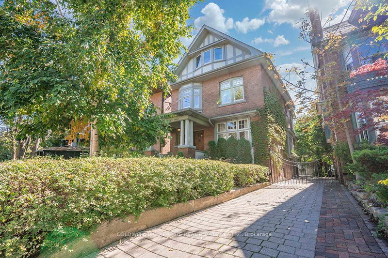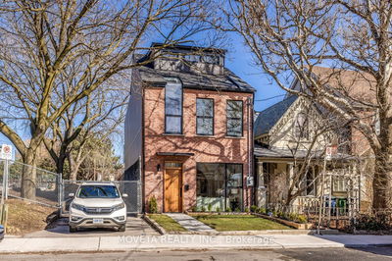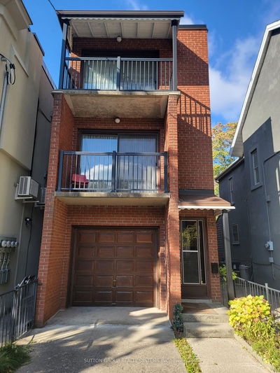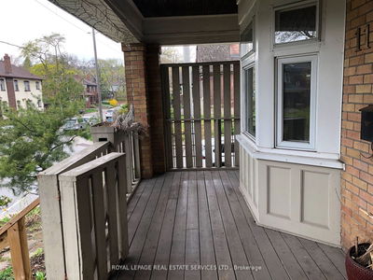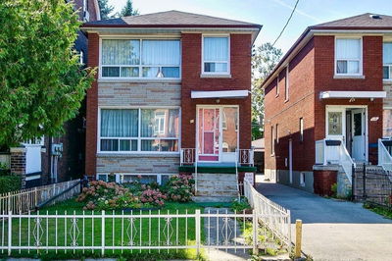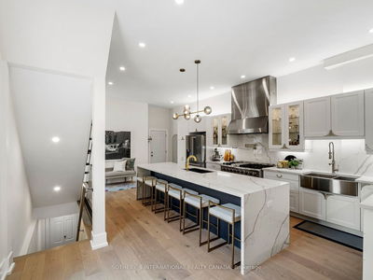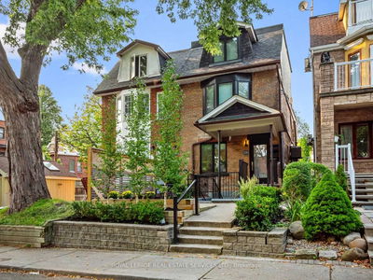Nestled in the heart of the prestigious High Park community, this exquisite five-bedroom Arts and Crafts classic exudes architectural splendour and timeless elegance. Set on a private, south-facing lot on the coveted central block of Westminster Avenue, the home features a beautiful blend of historic charm and modern luxury. Step into a generous foyer leading to large principal rooms adorned with rich woodwork, beamed ceilings, and gleaming hardwood floors. The grand staircase and leaded windows add to the home's enchanting character. The formal dining room offers a seamless flow to the private, tiered deck, perfect for entertaining, and overlooks a meticulously landscaped, lighted, tree-lined backyard. The renovated kitchen boasts quartz countertops, a breakfast bar, and a spacious walk-in pantry with beautiful built-ins. Retreat to the primary suite on the third floor, complete with an en suite bath, dressing room, and custom built-ins. Additional highlights include recently updated spa-inspired bathrooms, multiple Velux skylights, and a separate entrance to a sunfilled basement nanny suite featuring above-ground large windows, with a bedroom/gym, 4 Pc bath, large kitchen, family room and flexible options for use. This beautiful home is move-in ready. Outside, a wide mutual driveway with paverstones provides ample parking for two cars. This exceptional home harmoniously blends traditional charm with contemporary comforts, making it a true gem in the sought-after High Park neighbourhood.
Property Features
- Date Listed: Tuesday, August 06, 2024
- Virtual Tour: View Virtual Tour for 167 Westminster Avenue
- City: Toronto
- Neighborhood: High Park-Swansea
- Major Intersection: Indian Rd. & Westminster Ave.
- Living Room: Fireplace, Hardwood Floor, Window
- Kitchen: Pantry, Stainless Steel Appl, Quartz Counter
- Kitchen: Vinyl Floor, Window, 4 Pc Bath
- Family Room: Closet, Window, Vinyl Floor
- Listing Brokerage: Coldwell Banker The Real Estate Centre - Disclaimer: The information contained in this listing has not been verified by Coldwell Banker The Real Estate Centre and should be verified by the buyer.

