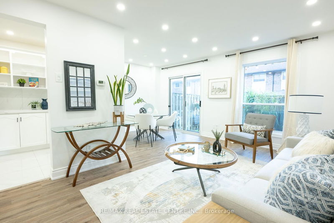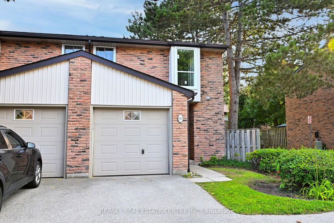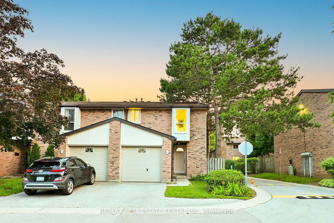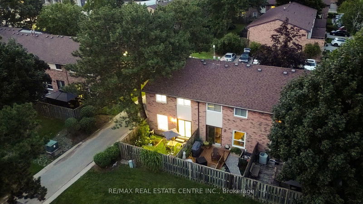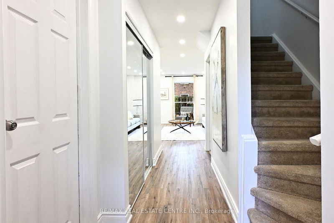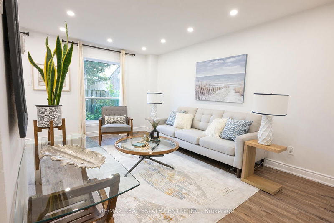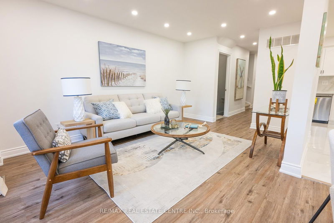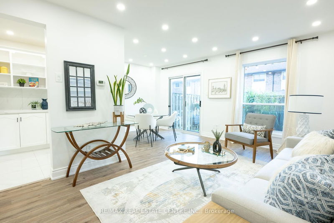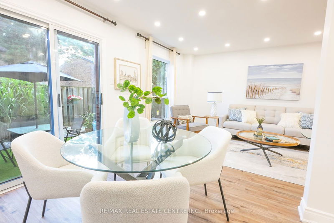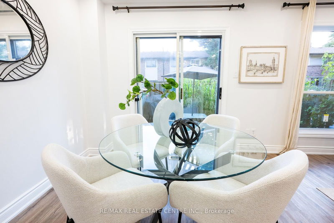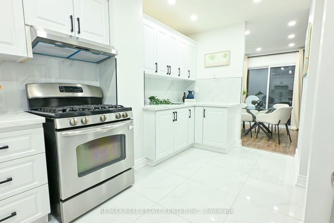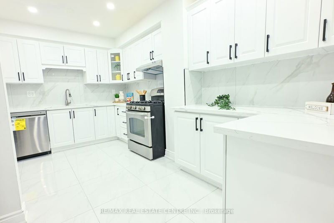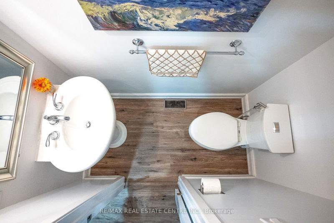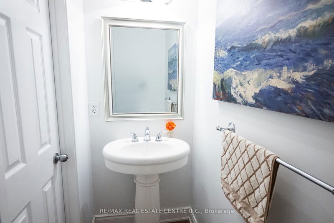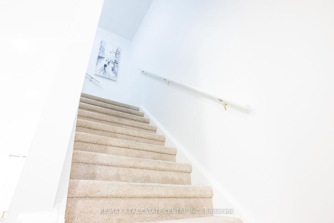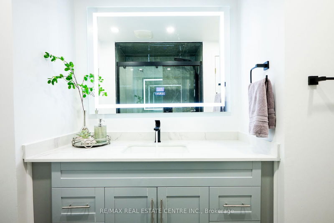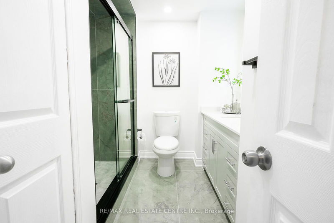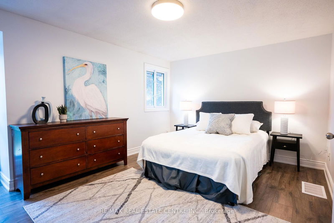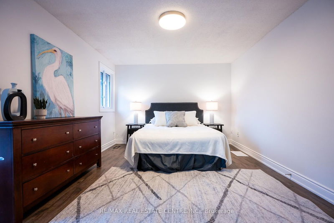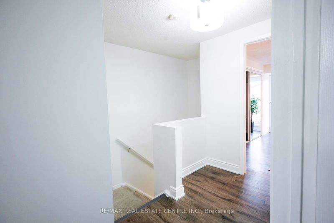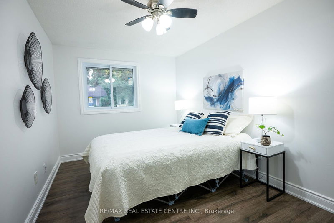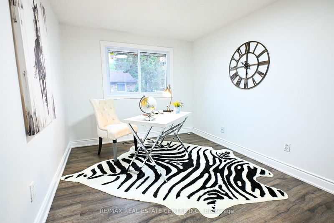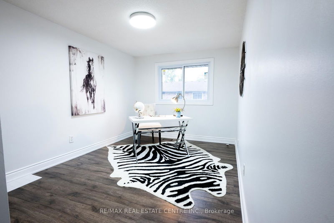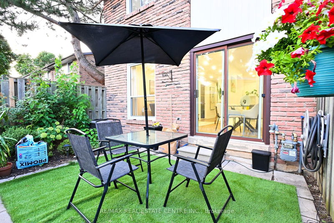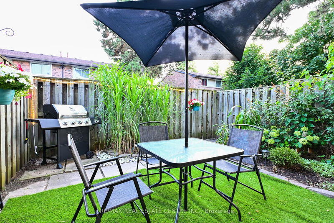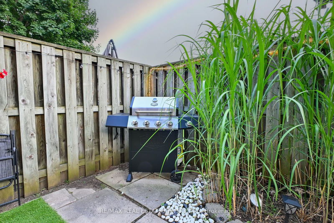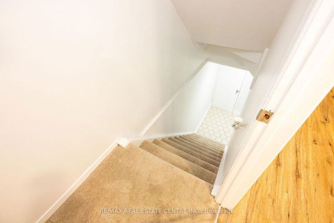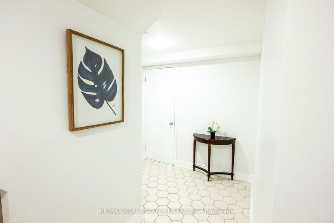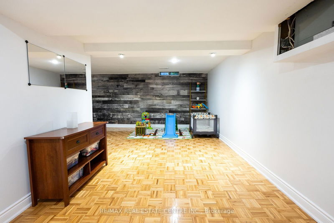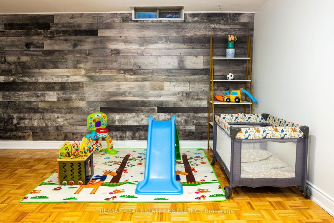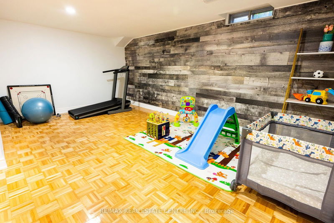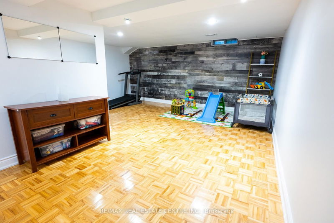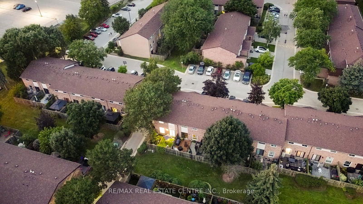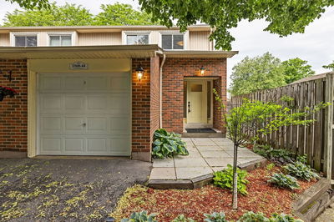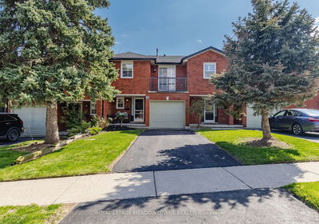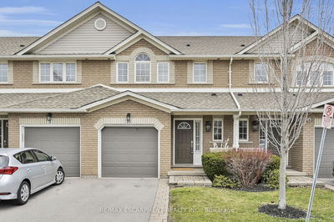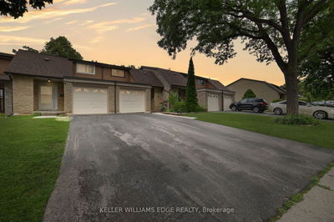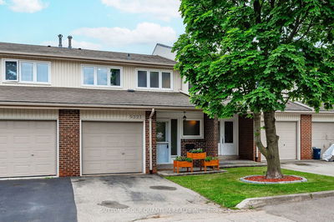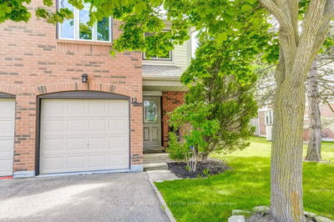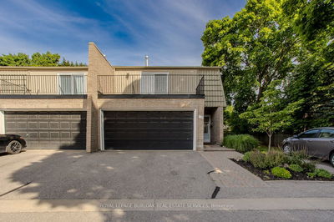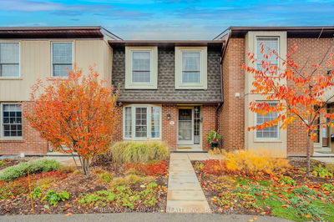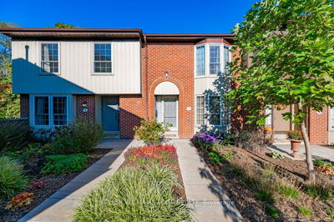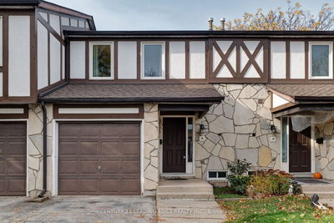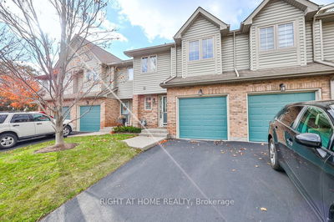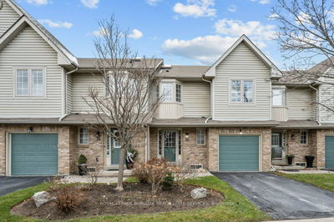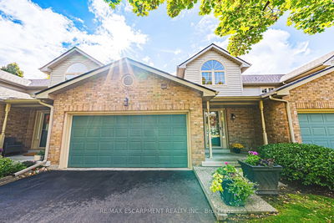Your dream home awaits in South Burlington, a commuters haven and walkers paradise. This well-lit corner unit feels like a semi-detached home and features a private backyard. Just a 5-minute stroll to Burlington Mall and major stores like Walmart, Costco, Home Depot, and Ikea, with easy access to the GO Station and QEW. South-facing and bathed in natural light, this spacious 3-bedroom home is perfect for families, located in a quiet neighborhood with excellent schools. Enjoy a 15-minute walk to the lake, a 10-minute drive to downtown, and a 10-minute walk to Burlington Central Park and the library. Featuring a finished basement and brand-new renovations, including attic insulation R60 (2024), brand-new dishwasher (2024), new windows (2024), quartz countertop and porcelain backsplash (2024), porcelain tiles in the kitchen (2024), brand-new washroom with a standing shower (2024), new first-floor flooring (2024), new bedroom closets (2024), new baseboards (2024), brand-new front door for kitchen cabinets (2024), brand-new rangehood (2024), pot lights with smooth ceiling (2022), new garage opener (2024), and freshly painted (2024), this home is ideal for first-time buyers, those upgrading, or investors. Welcome to a blend of comfort, convenience, and modern elegance in South Burlington.
Property Features
- Date Listed: Tuesday, August 06, 2024
- Virtual Tour: View Virtual Tour for 69-680 Regency Court
- City: Burlington
- Neighborhood: Roseland
- Full Address: 69-680 Regency Court, Burlington, L7N 3L9, Ontario, Canada
- Living Room: Renovated, Pot Lights, O/Looks Backyard
- Kitchen: Quartz Counter, Backsplash, Porcelain Floor
- Listing Brokerage: Re/Max Real Estate Centre Inc. - Disclaimer: The information contained in this listing has not been verified by Re/Max Real Estate Centre Inc. and should be verified by the buyer.

