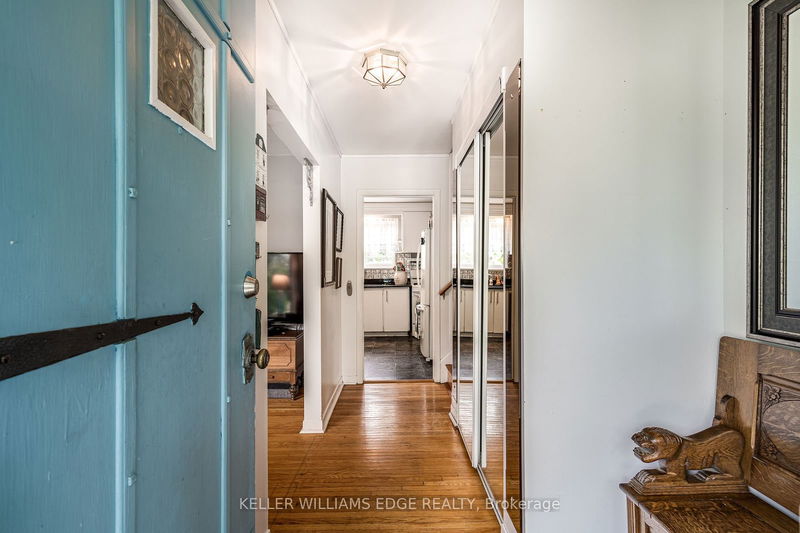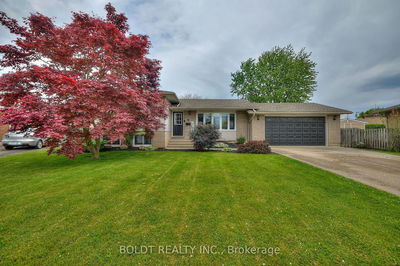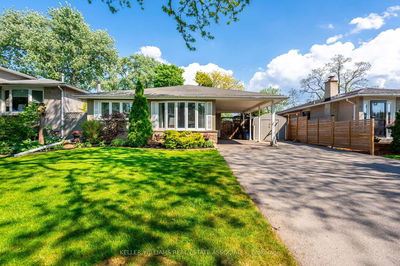Welcome to 5346 Salem Road, Burlington! This charming side-split detached home features 3 spacious bedrooms and a beautiful yard for anyone seeking a quiet and peaceful retreat. Located in the family-friendly Pinedale community offering convenient shopping at the Appleby Village Mall, preferred schools and plenty of parks including Sherwood Forest and Sheldon Park. This property boasts a beautifully landscaped front yard and a private, fenced back yard with a cozy patio area, ideal for outdoor gatherings or relaxing evenings. Inside, you'll find a welcoming and naturally bright living/dining room with original pristine hardwood floors, providing a blend of comfort and elegance. The eat-in kitchen is equipped with essential appliances with easy walk-out access to the cozy backyard patio area. The fully finished basement includes a large rec room with gas fireplace, 2-piece bath and ample storage. Don't miss out on this opportunity to own a wonderful home in a peaceful neighbourhood!
Property Features
- Date Listed: Wednesday, August 07, 2024
- Virtual Tour: View Virtual Tour for 5346 Salem Road
- City: Burlington
- Neighborhood: Appleby
- Full Address: 5346 Salem Road, Burlington, L7L 3X3, Ontario, Canada
- Living Room: Main
- Kitchen: Main
- Listing Brokerage: Keller Williams Edge Realty - Disclaimer: The information contained in this listing has not been verified by Keller Williams Edge Realty and should be verified by the buyer.


























































