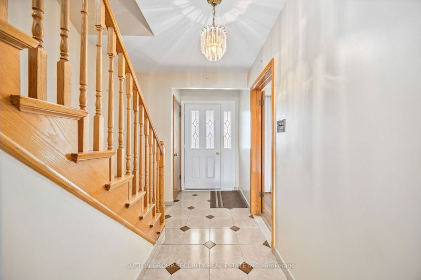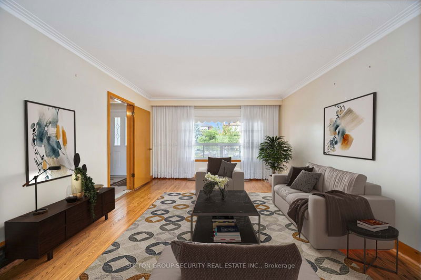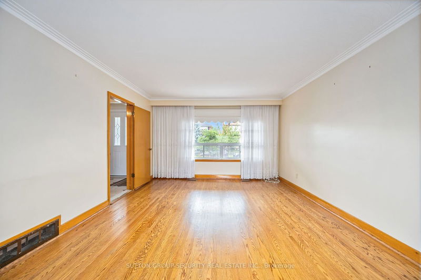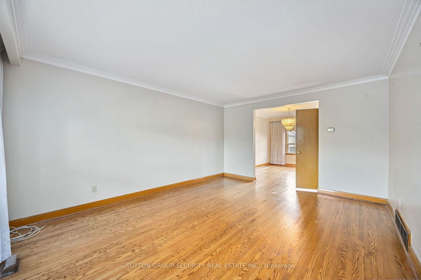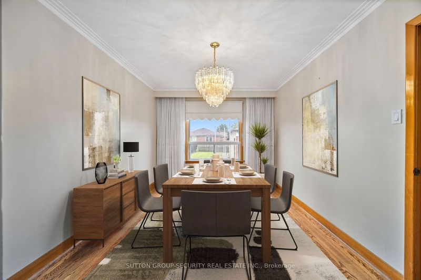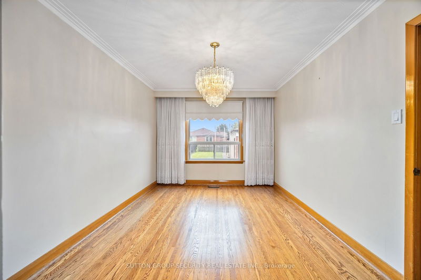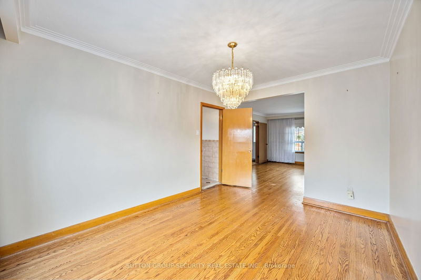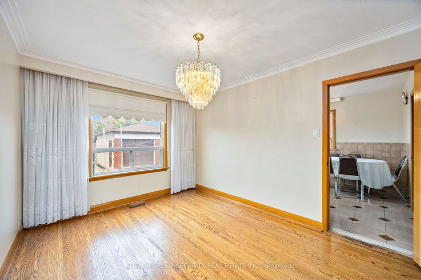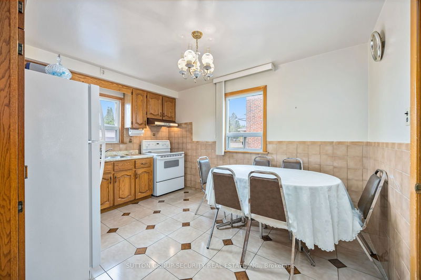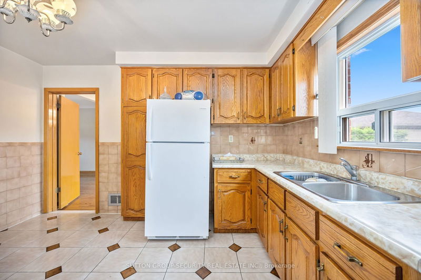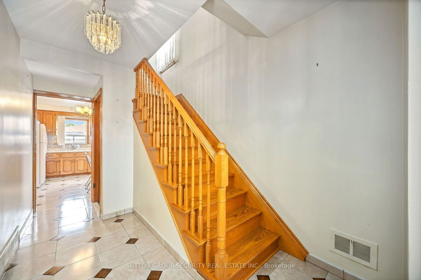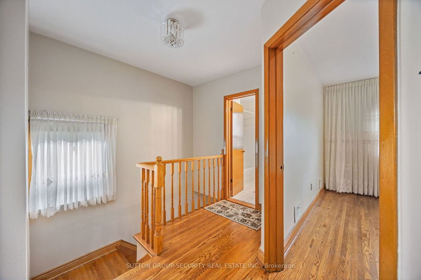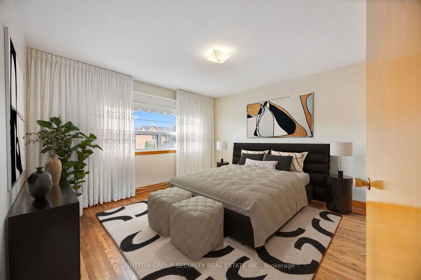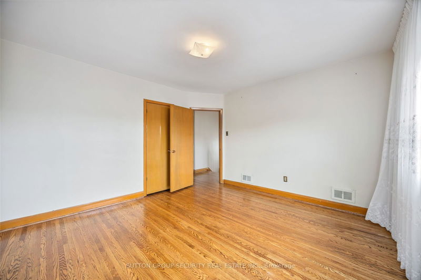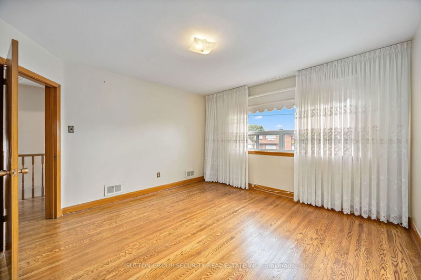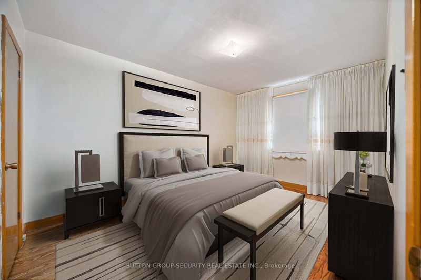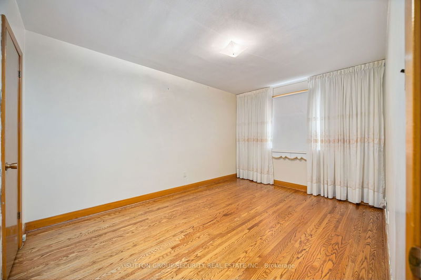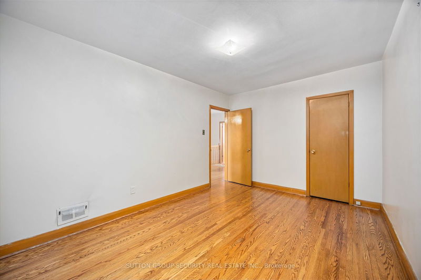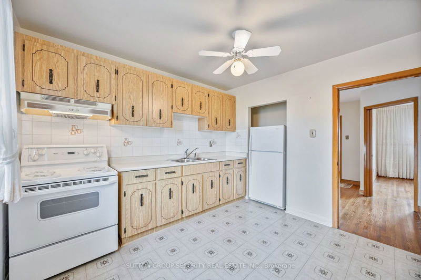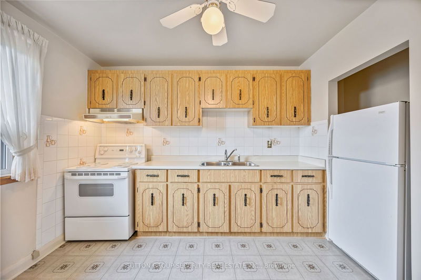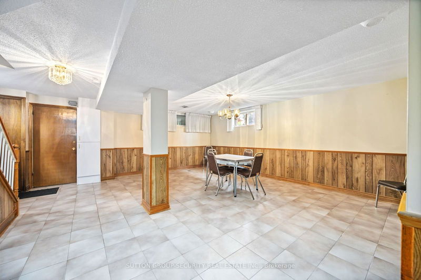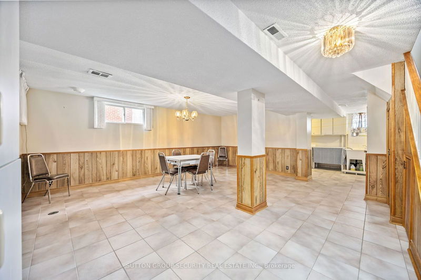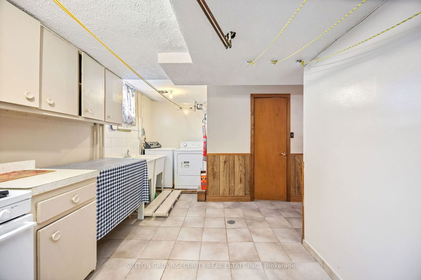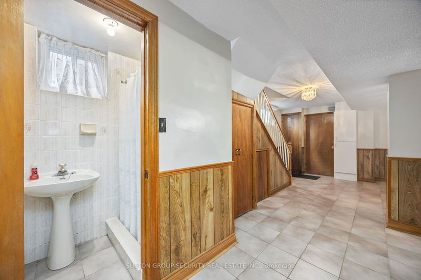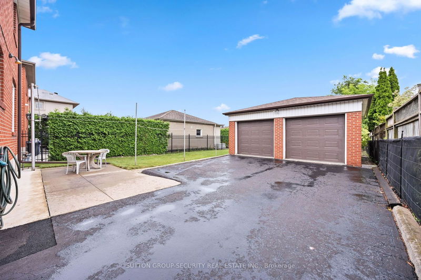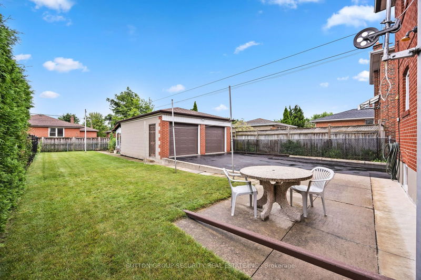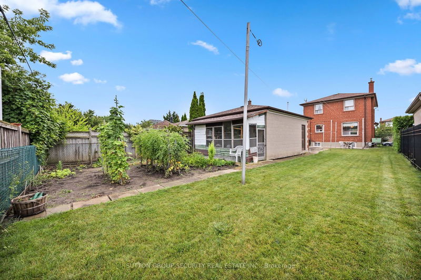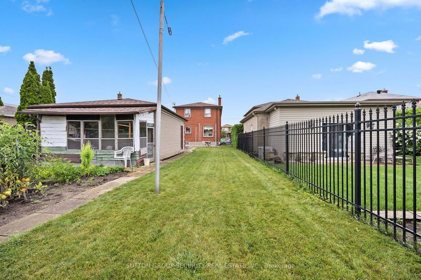Welcome to 347 Hillmount Ave, a property that exudes charm and pride of ownership. This meticulously maintained 2-storey detached home features a spacious combined living/dining area with beautiful hardwood floors and a pristine kitchen in excellent condition on the main level. Upstairs, you'll find generously sized bedrooms and a second kitchen that can easily be converted back into a third bedroom. The upper level also includes a full bathroom for added convenience. The fully finished basement boasts a large rec room, a full bathroom, and a separate side entrance, offering plenty of additional living space. Outside, the property features a long private driveway leading to a detached 2-car garage with potential for a future garden suite. The backyard is a gardener's paradise with well-manicured grass and a stunning vegetable garden. Located close to all amenities, including parks, schools, groceries, bakeries, shopping, transit, and highways. This home offers both comfort and convenience for growing families & upsizers alike!
Property Features
- Date Listed: Thursday, August 08, 2024
- Virtual Tour: View Virtual Tour for 347 Hillmount Avenue
- City: Toronto
- Neighborhood: Yorkdale-Glen Park
- Major Intersection: Dufferin St/Glencairn Ave
- Full Address: 347 Hillmount Avenue, Toronto, M6B 1Y6, Ontario, Canada
- Kitchen: Ceramic Floor, Backsplash, Window
- Living Room: Hardwood Floor, Window
- Kitchen: Linoleum, Window
- Listing Brokerage: Sutton Group-Security Real Estate Inc. - Disclaimer: The information contained in this listing has not been verified by Sutton Group-Security Real Estate Inc. and should be verified by the buyer.


