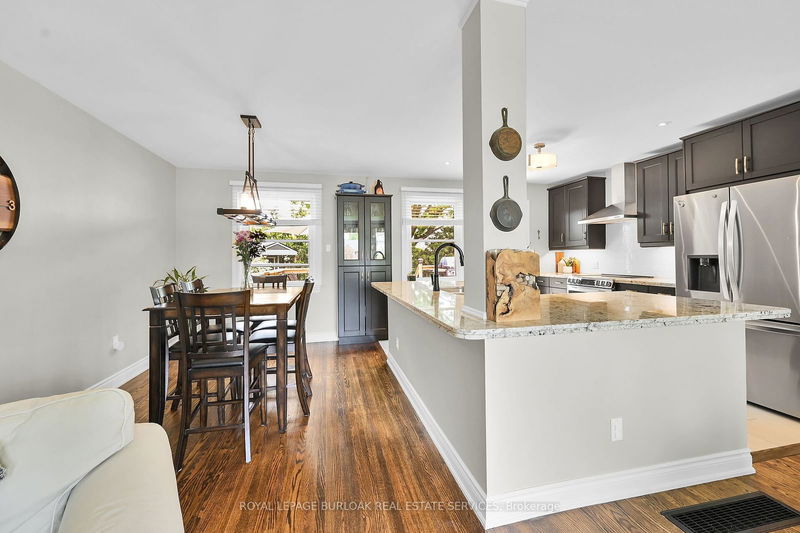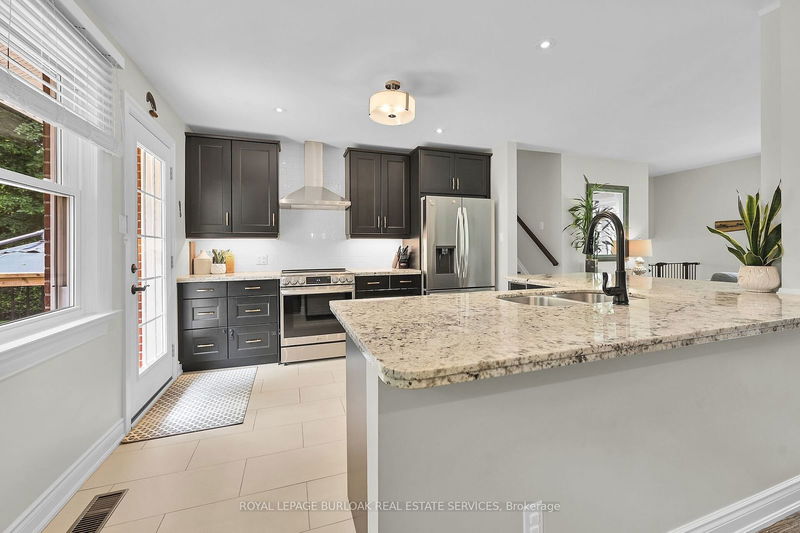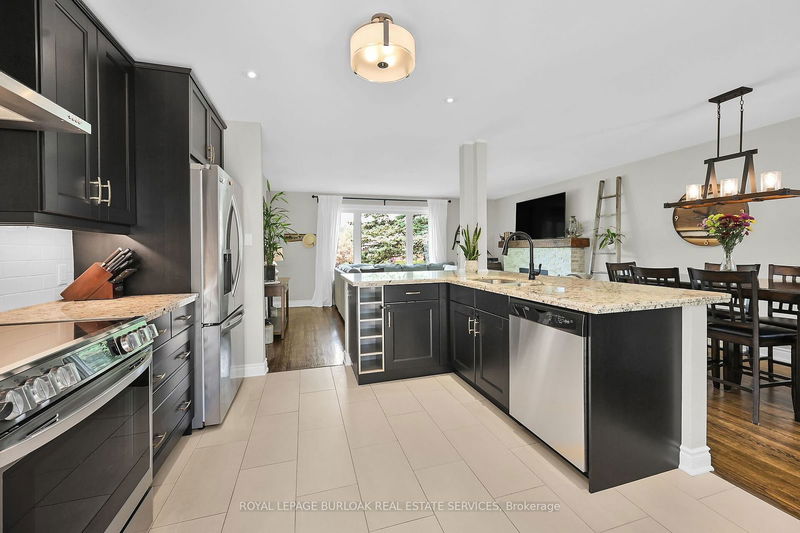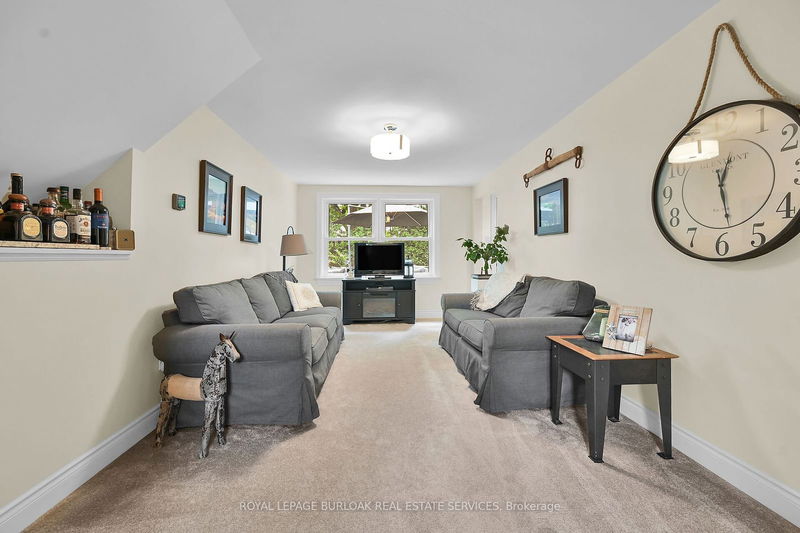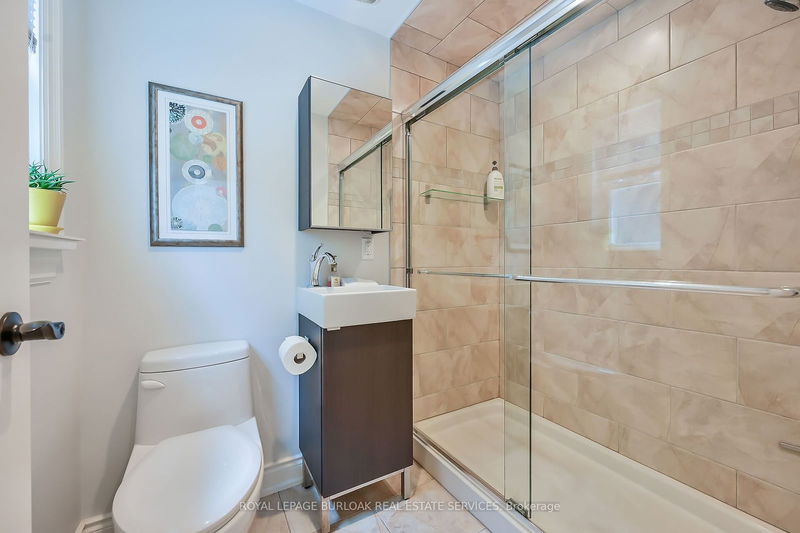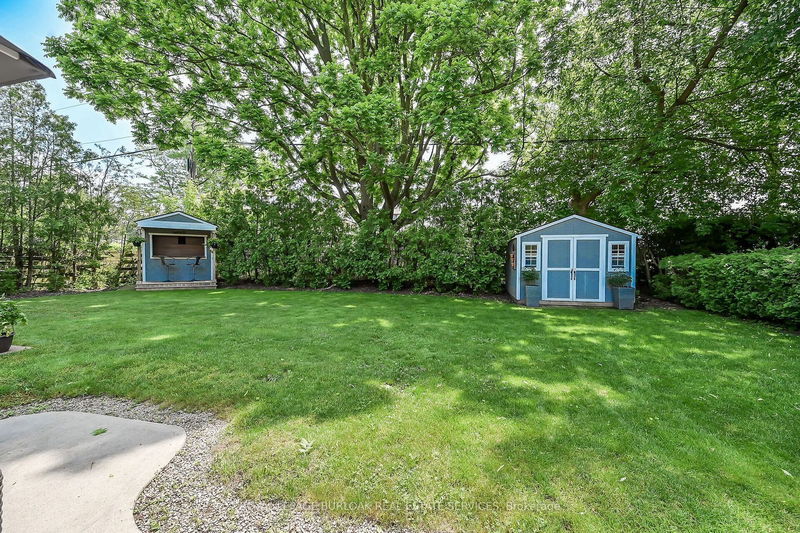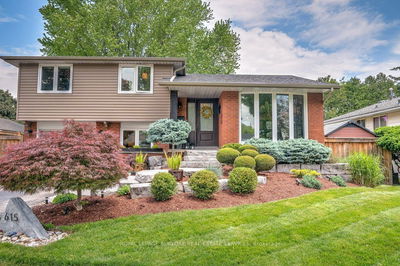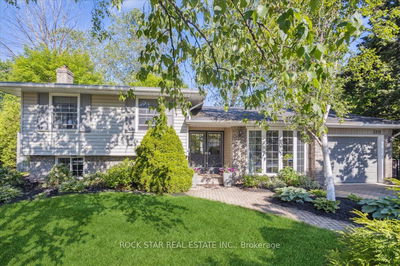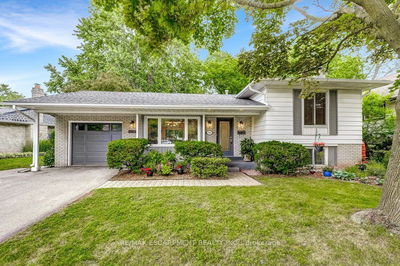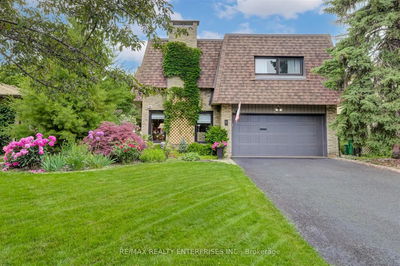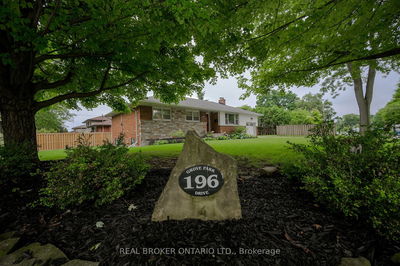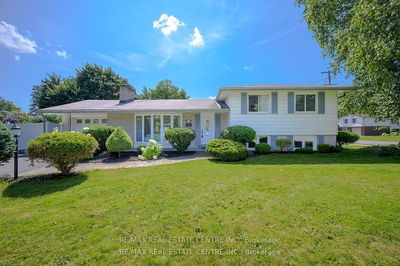Stunning, move-in ready, family home with many upgrades over the past 10 years. Bright, spacious, open-concept main floor. Living room with hardwood floors, gas fireplace with stone surround & natural barn beam mantel open to dining room & upgraded kitchen with large centre island, granite counters, induction range, glass door pantry cupboard plus French door to a spacious deck for BBQs & outdoor dining. 3 good size bedrooms, updated 5pce bathroom with double sink vanity & soaker tub. Ground floor family room with large window overlooking the yard & back door to the patio area. 3pce washroom with walk-in shower on this level & garage entry. The lower level has a fourth bedroom or second family/games room, an office nook & large storage/ laundry room. Additional updates: furnace, A/C, electrical panel, driveway repaved, front concrete patio, backyard deck, siding, soffit, fascia, eaves, front door, basement windows. Enjoy the large private backyard for entertaining at your pub shed & additional separate storage shed. Lovely front landscaping, double drive with parking for 5 cars. Great Aldershot location, walk to schools, GO station, transit, close to hwy access & amenities. Short bike ride to LaSalle Park & Marina, Burlington Golf & Country Club, walking trail along the lakefront. A lovely community to live in!
Property Features
- Date Listed: Friday, August 09, 2024
- Virtual Tour: View Virtual Tour for 192 Old Orchard Road
- City: Burlington
- Neighborhood: LaSalle
- Major Intersection: Plains Rd W/ White Oaks Drive
- Full Address: 192 Old Orchard Road, Burlington, L7T 2G1, Ontario, Canada
- Living Room: Fireplace
- Kitchen: 2nd
- Family Room: Main
- Listing Brokerage: Royal Lepage Burloak Real Estate Services - Disclaimer: The information contained in this listing has not been verified by Royal Lepage Burloak Real Estate Services and should be verified by the buyer.








