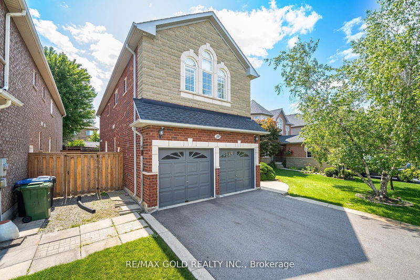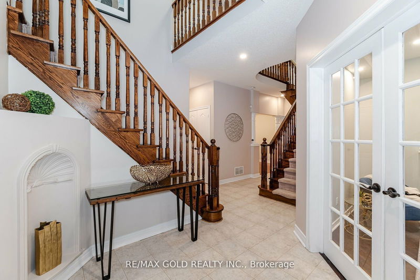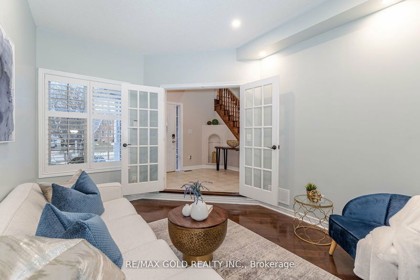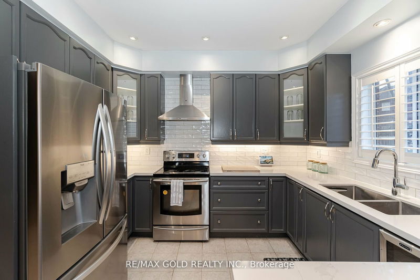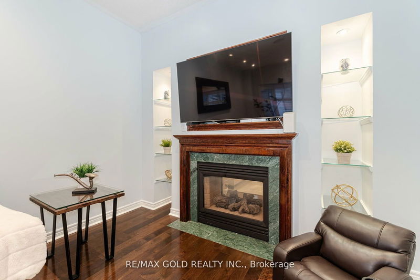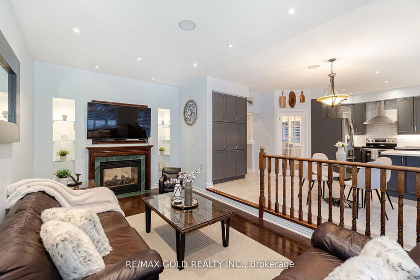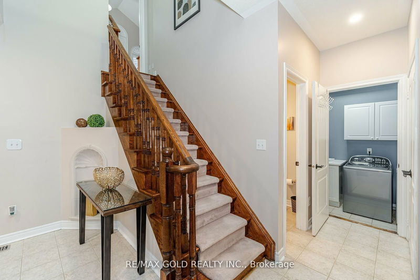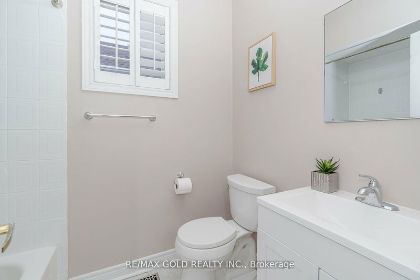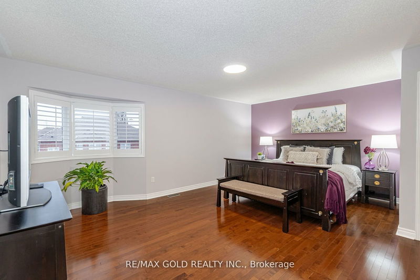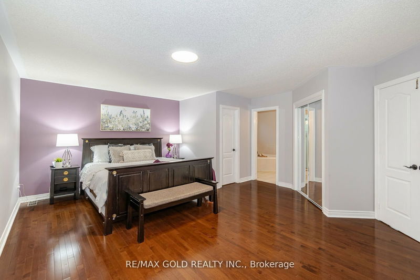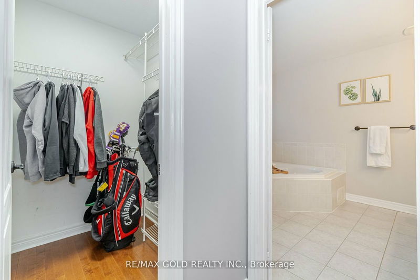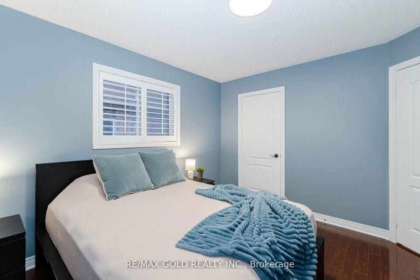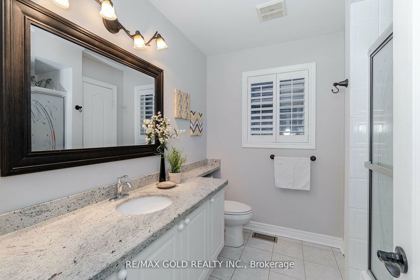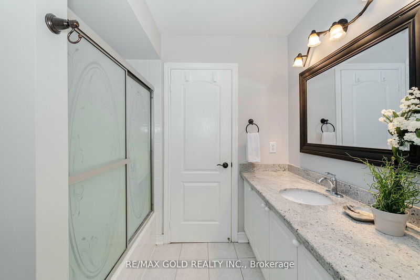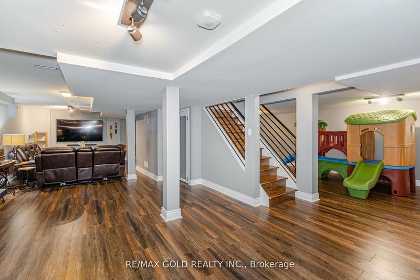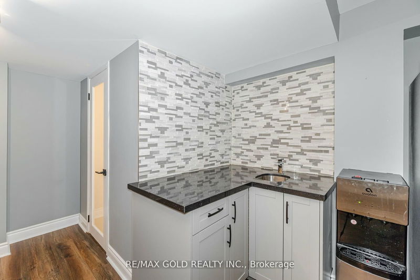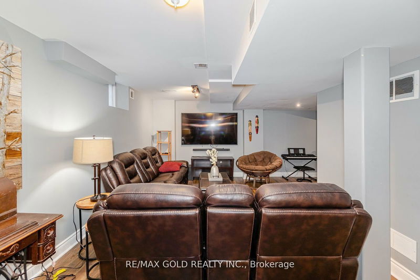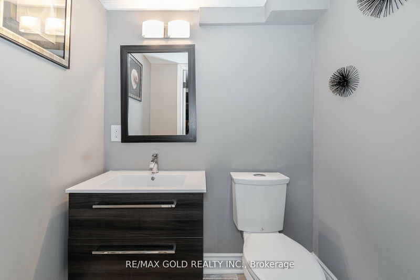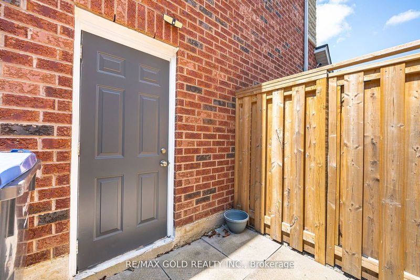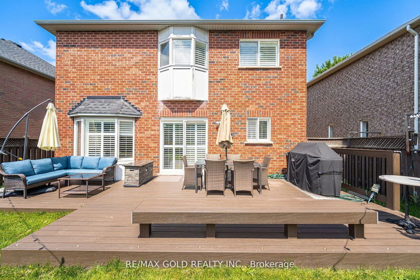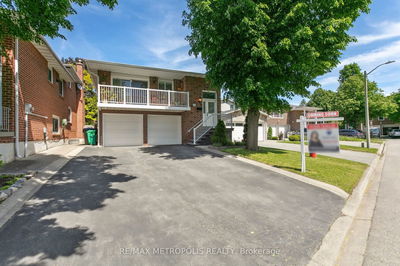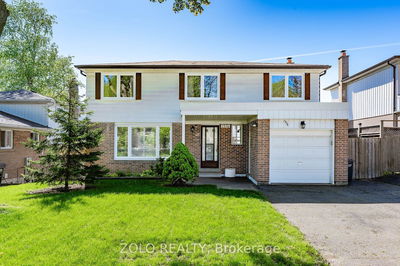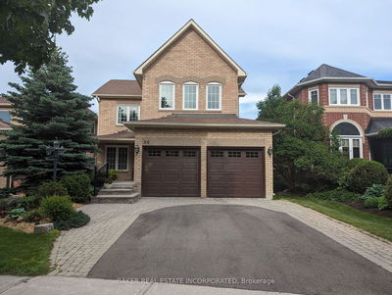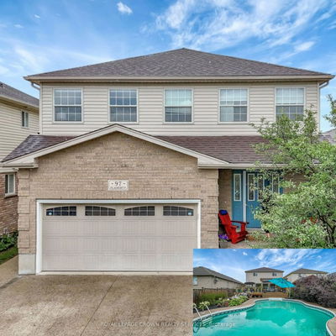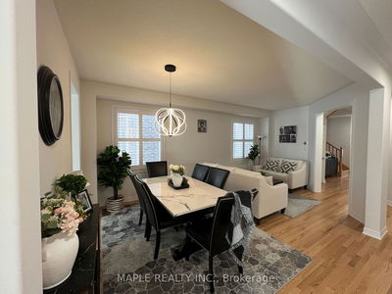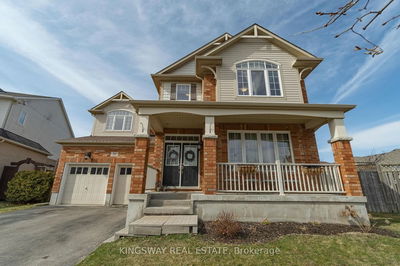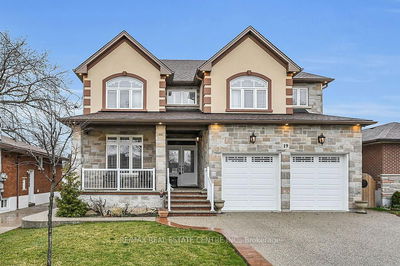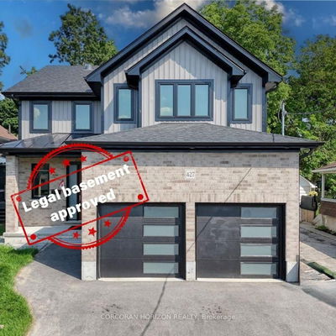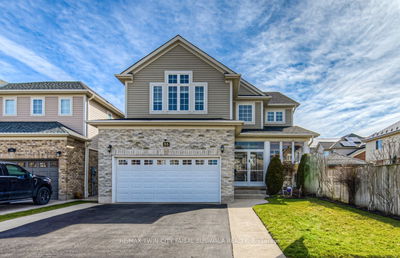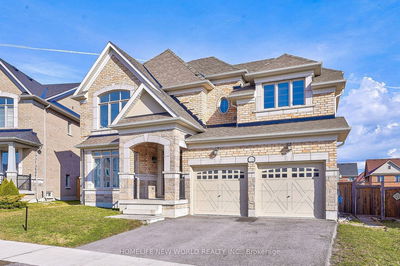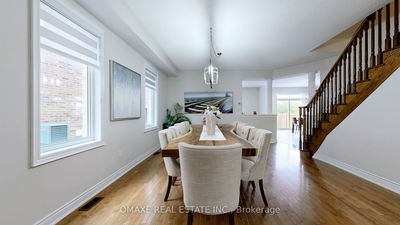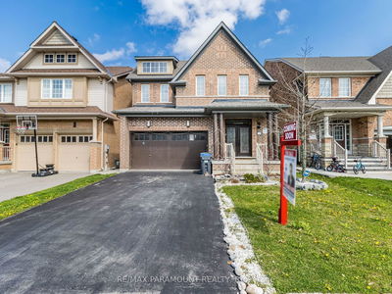Attention Buyers do not miss the opportunity, presenting a Detached Home in prestigious Valleywood Caledon, this Home Boasts 5 Bedroom, 5Washroom, 5th Br can also be used asIn-law suite with its 3pc Ensuite has Cathedral ceiling Big Windows, 9Ft Mn Flr. Ceilings, Hrdwd Flrs on the main level, Double Sided Fire place in Living and Family, Quartz Countertop, Pot Lights Inside & Outside, California Shutters throughout, Main Fl. Laundry, B/I Speakers, New Composite Deck, Garden Shed. Finished Basement with Wet bar, rec room ,Exercise Area.
Property Features
- Date Listed: Friday, August 09, 2024
- Virtual Tour: View Virtual Tour for 59 Royal Valley Drive
- City: Caledon
- Neighborhood: Rural Caledon
- Major Intersection: Hwy 10/Valleywood Blvd
- Full Address: 59 Royal Valley Drive, Caledon, L7C 1A9, Ontario, Canada
- Living Room: Fireplace, Hardwood Floor, Pot Lights
- Family Room: Fireplace, Hardwood Floor, Pot Lights
- Kitchen: Quartz Counter, Stainless Steel Appl, Pantry
- Listing Brokerage: Re/Max Gold Realty Inc. - Disclaimer: The information contained in this listing has not been verified by Re/Max Gold Realty Inc. and should be verified by the buyer.


