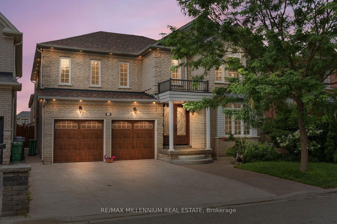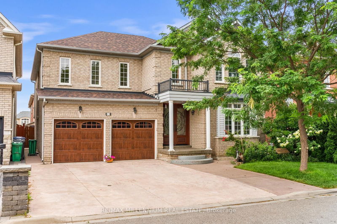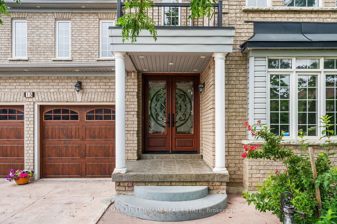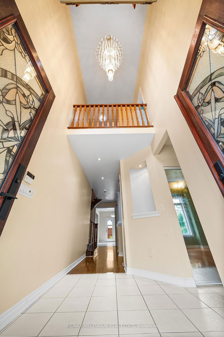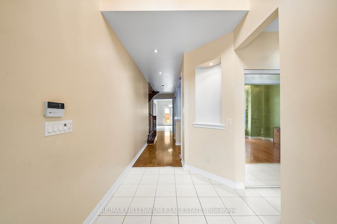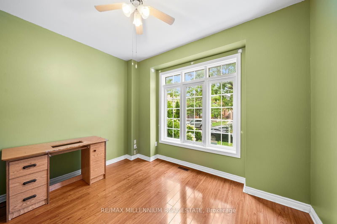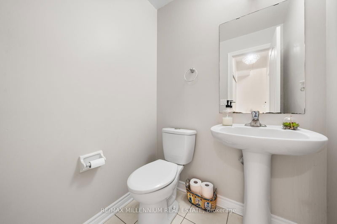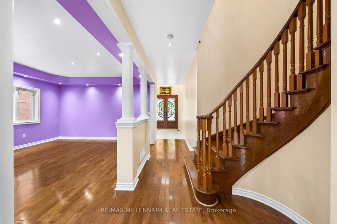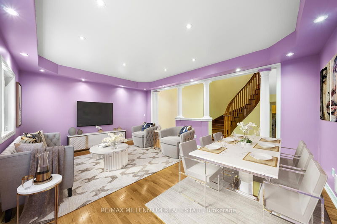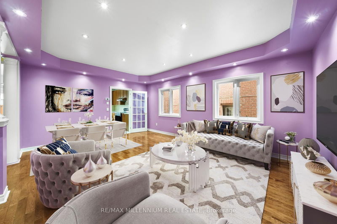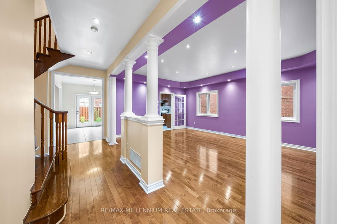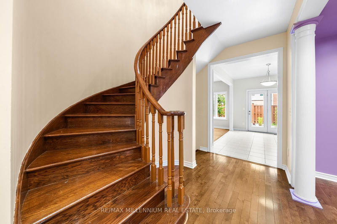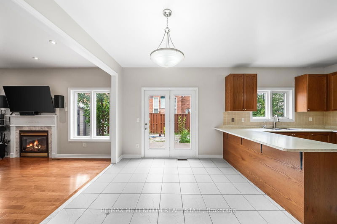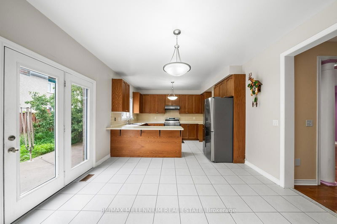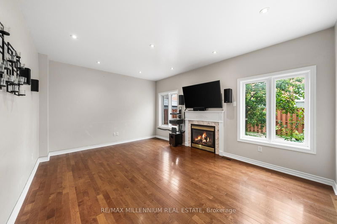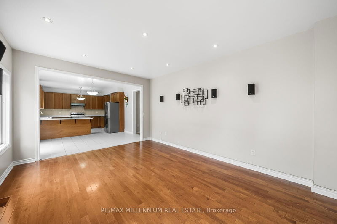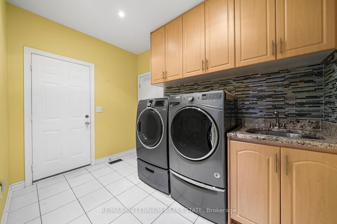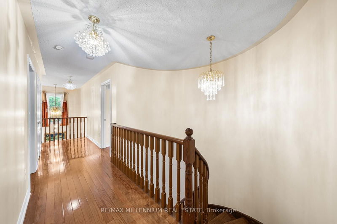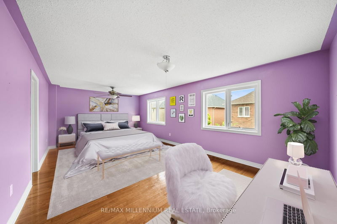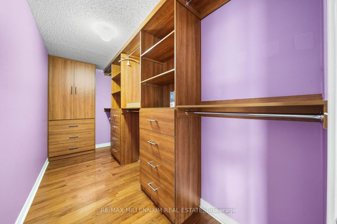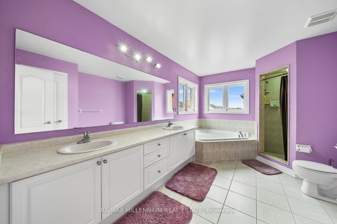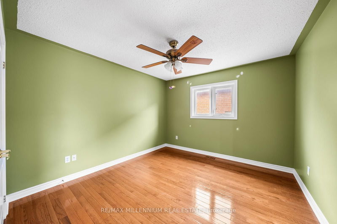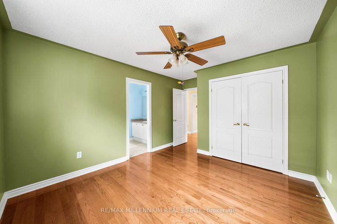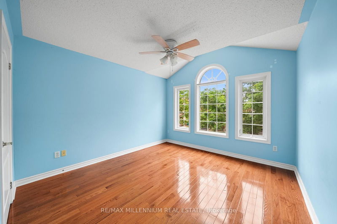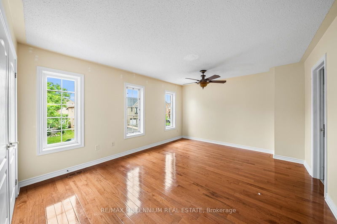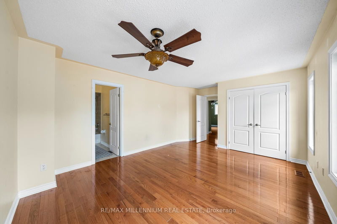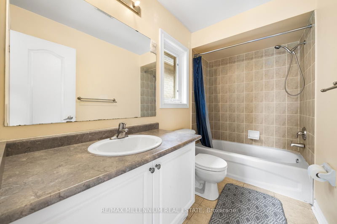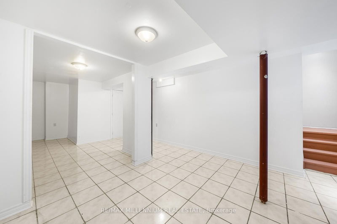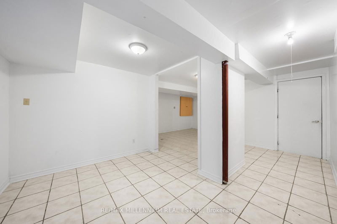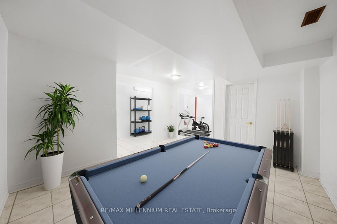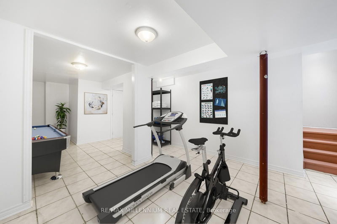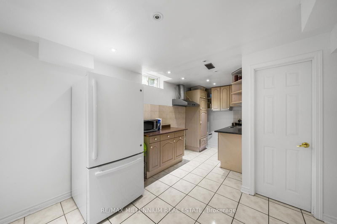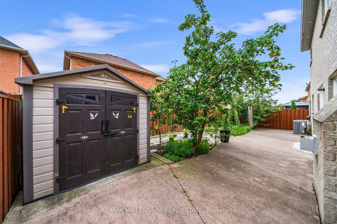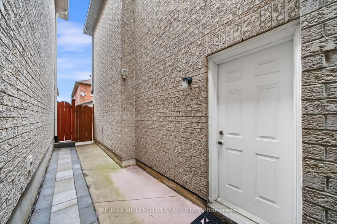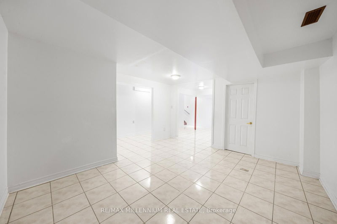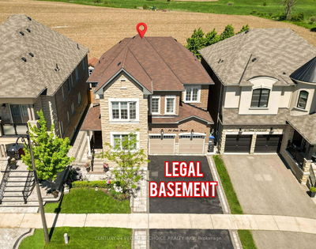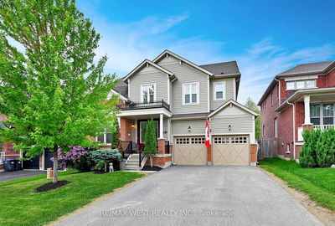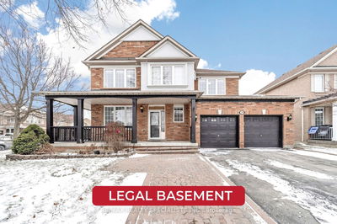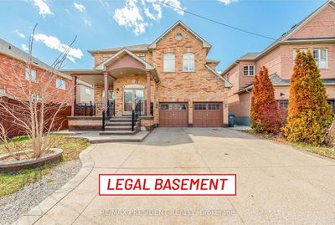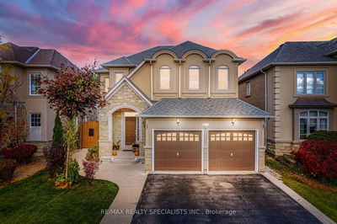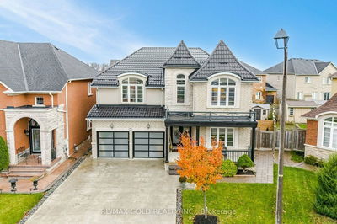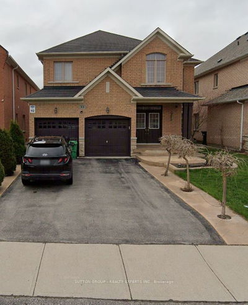Introducing 15 Vernet Cres, 4 + 4 Bedrooms, 5 washrooms, Living, Gym,Dining & Family Room. FrenchDoors featured Office on Main floor. Situated on prime location Mayfield/Airport with front (46wide) and depth of (83), Discover this meticulously cared-for home with approximately 3200 square feet, perfect for multigenerational living or investment. Featuring two separate basement units for rental income (~$3000) or personal use, this property offers both luxury and versatility. The home boasts Elegant Hardwood Floors, Large Windows and Pot Lights to accentuate the open concept living.The Estate includes two Master ensuites with His/Hers walk in closets featuring custom organizers and two additional bedrooms with a shared Jack and Jill bathroom. The kitchen bask in sunshine withlarge Center island, stainless steel appliances, and ample cabinetry with organized cold room for storage. This home is ready for you to make it your own.
Property Features
- Date Listed: Friday, August 09, 2024
- Virtual Tour: View Virtual Tour for 15 Vernet Crescent
- City: Brampton
- Neighborhood: Vales of Castlemore North
- Major Intersection: MAYFIELD/ AIRPORT
- Full Address: 15 Vernet Crescent, Brampton, L6P 1Z5, Ontario, Canada
- Living Room: Hardwood Floor, Combined W/Dining
- Family Room: Hardwood Floor, Pot Lights, Fireplace
- Kitchen: Breakfast Area, Breakfast Bar, Centre Island
- Listing Brokerage: Re/Max Millennium Real Estate - Disclaimer: The information contained in this listing has not been verified by Re/Max Millennium Real Estate and should be verified by the buyer.

