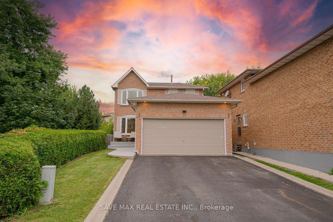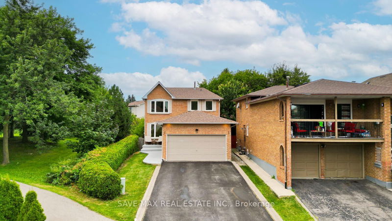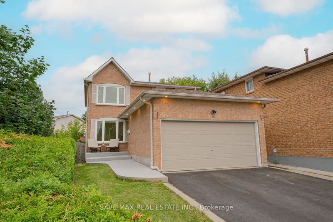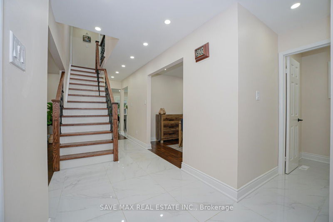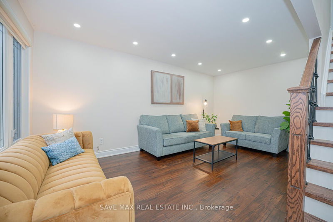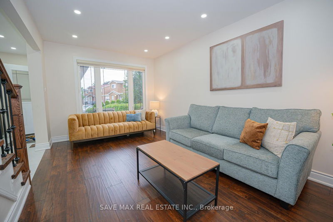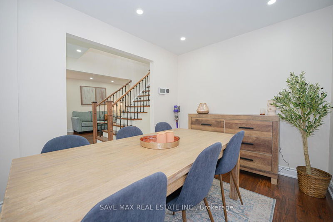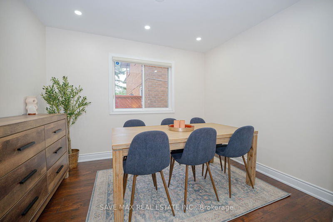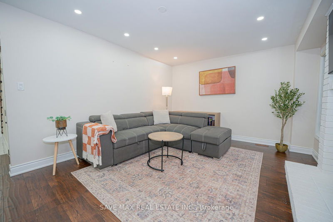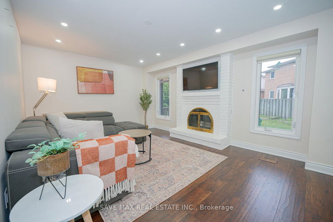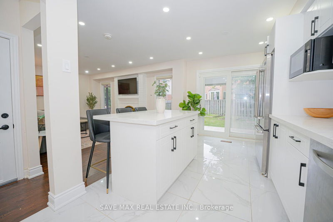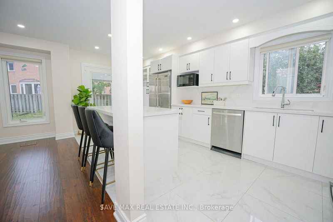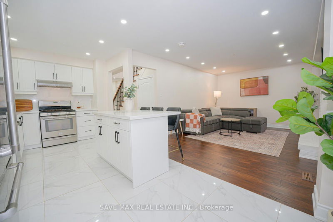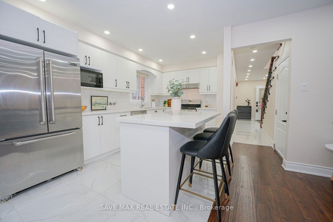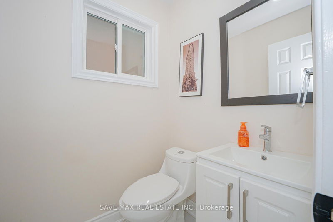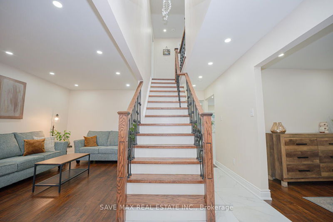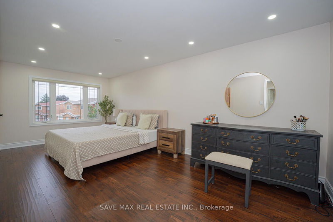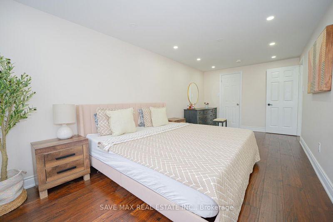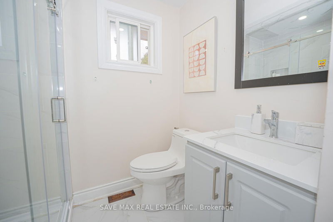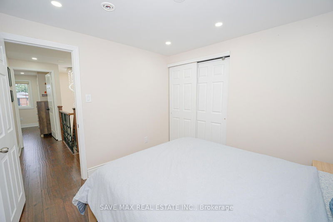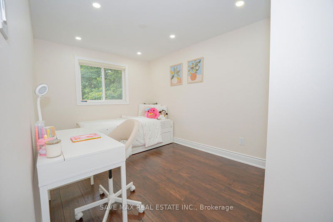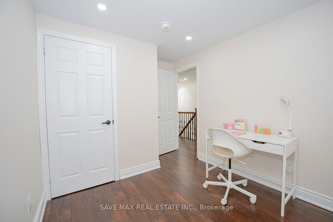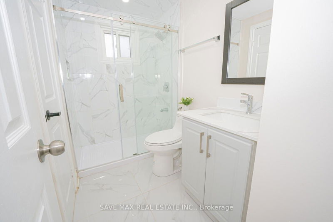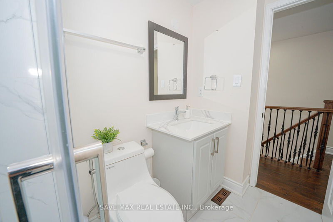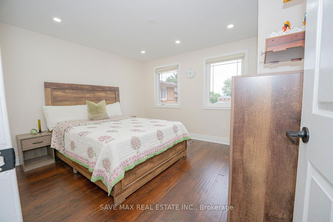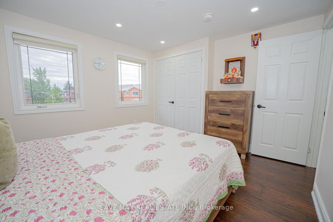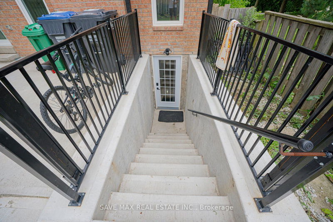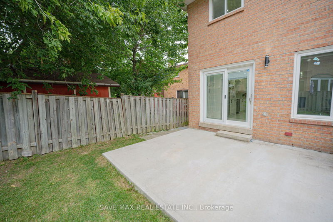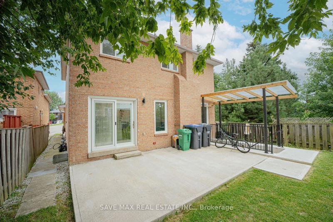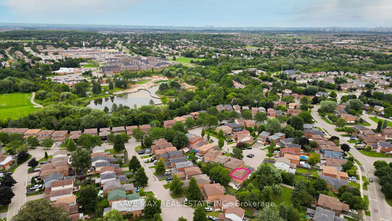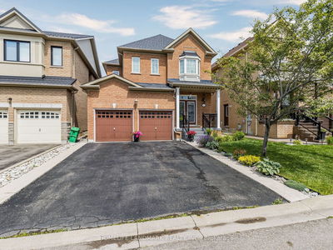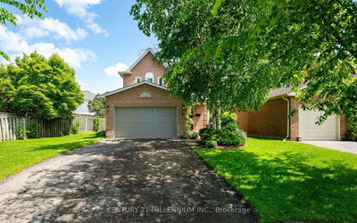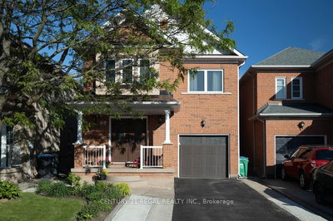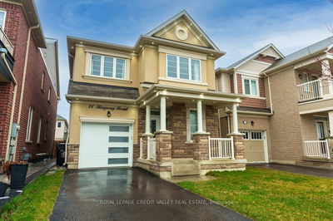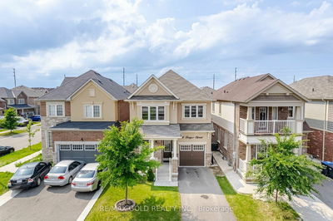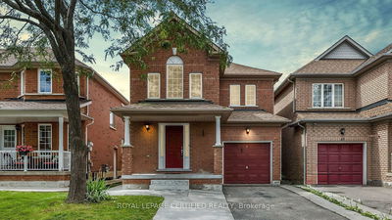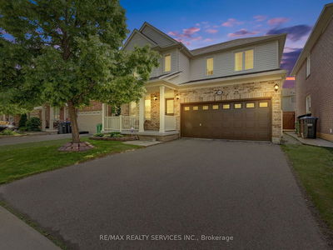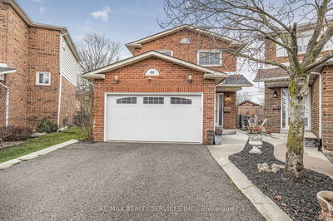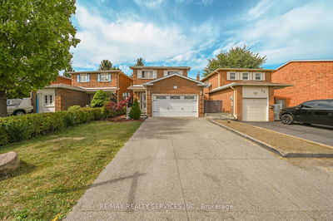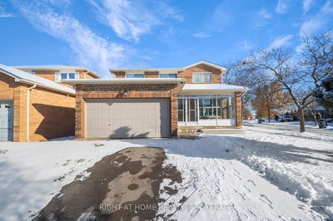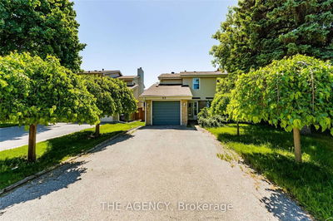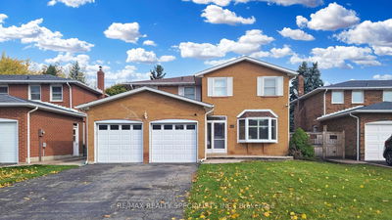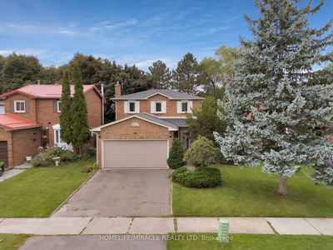Welcome to This Charming and Spacious 4 Bedroom + 2 Bedroom Finished Legal Basement Detached House Located in Prime Location of Heart Lake West in Brampton, Nestled in A Quiet & Safe Neighborhood. This House Offers A Perfect Blend Of Elegance, Comfort and Luxury Features Spacious Layout, This House Offers Separate Living, Dinning with Open Concept & Pot Lights, Sep Family Room With Fireplace, Pot Lights, Upgraded Gourmet Kitchen with Centre Island /Quartz Countertops/Stainless Steel Appliances/ Backsplash/Pot Lights, Breakfast Walk-Out to Well-Kept Backyard with Ample Space for Gardening or Outdoor Activities, Oak Staircase with Iron Pickets, Tons of Pot Lights, Second Floor Offers Good Size Master Bedroom with Large Closet/ Upgraded 4 Piece Ensuite/Pot Lights And 3 Other Good Size Bedrooms with Closet/ Window/Pot Lights and Upgraded 4 Piece Washroom. Legal Finished Basement with Sep Entrance, Offers Open Concept Living Room With 2 Bedrooms with Large Windows/Closet & Pot Lights. Sep 2 Laundries for Convenience and Comfort. Close to Public Transit, Schools, Shopping Centers, and Many Other Amenities. Dont Miss the Opportunity to Own this Beautiful Home in One of Brampton's Most Sought-After Community.
Property Features
- Date Listed: Monday, August 12, 2024
- Virtual Tour: View Virtual Tour for 16 Albemarle Court
- City: Brampton
- Neighborhood: Heart Lake West
- Major Intersection: Sandalwood & Braidwood Lake
- Living Room: Hardwood Floor, Combined W/Dining, Pot Lights
- Family Room: Hardwood Floor, Fireplace, Pot Lights
- Kitchen: Porcelain Floor, Stainless Steel Appl, Quartz Counter
- Living Room: Ceramic Floor, Pot Lights, Open Concept
- Listing Brokerage: Save Max Real Estate Inc. - Disclaimer: The information contained in this listing has not been verified by Save Max Real Estate Inc. and should be verified by the buyer.

