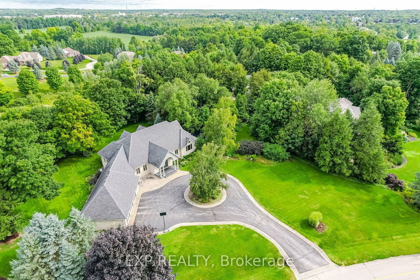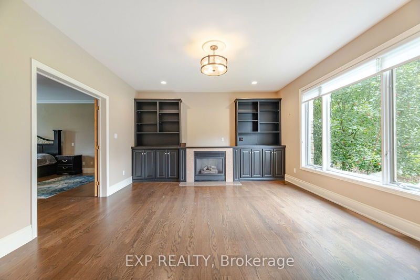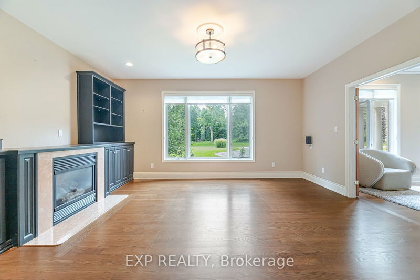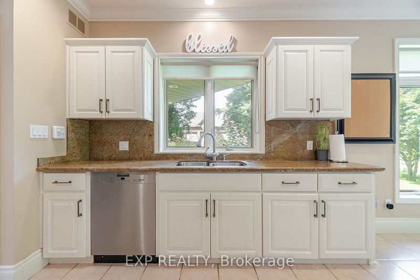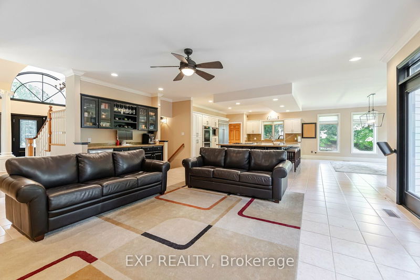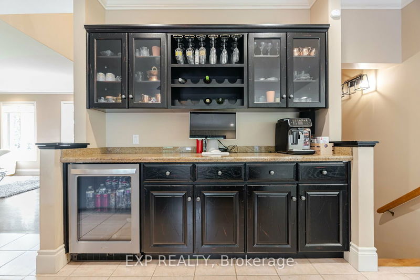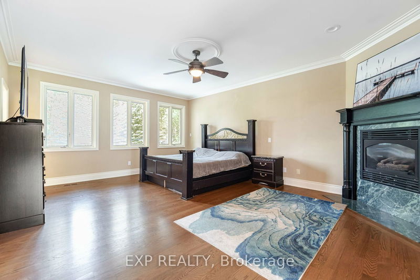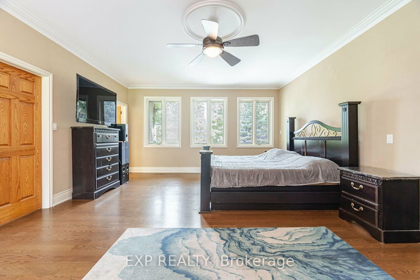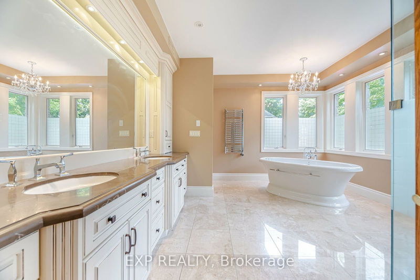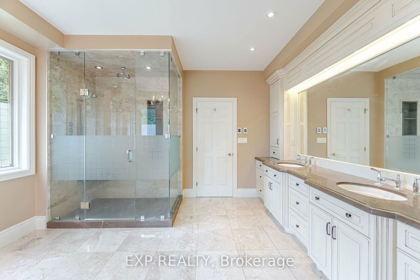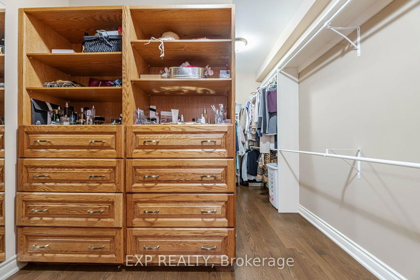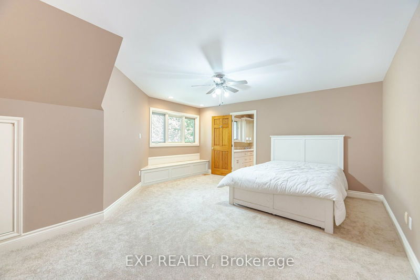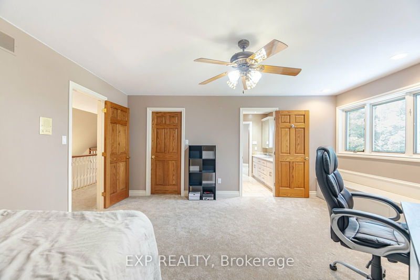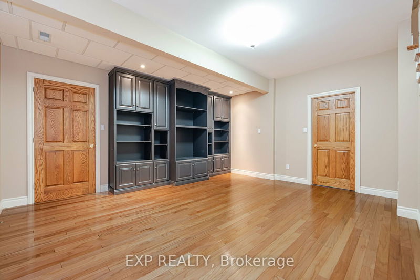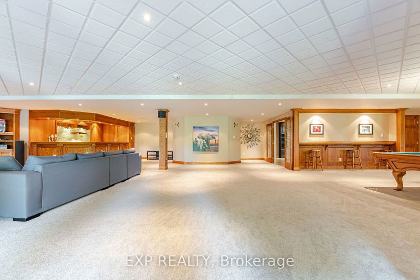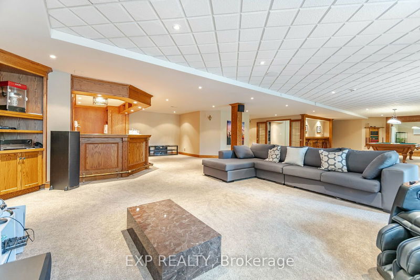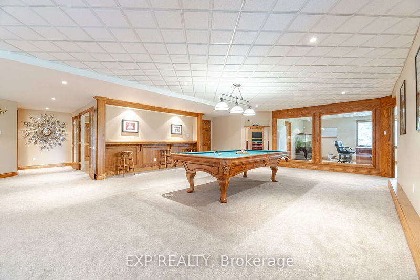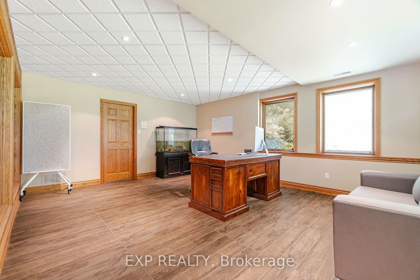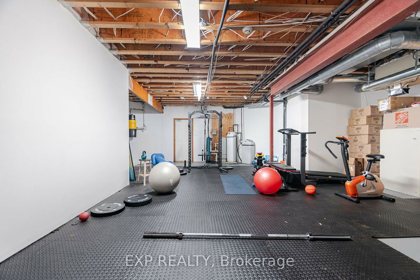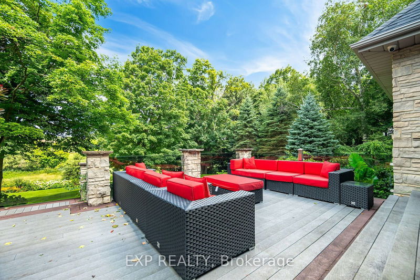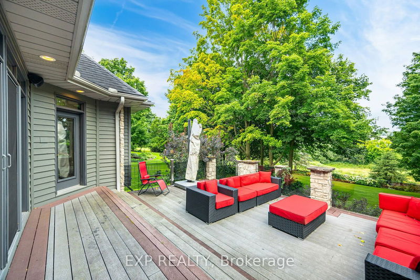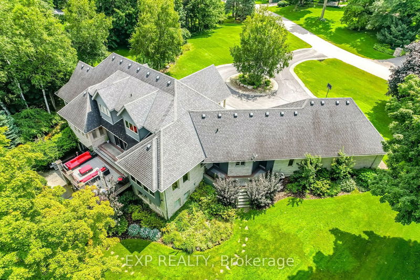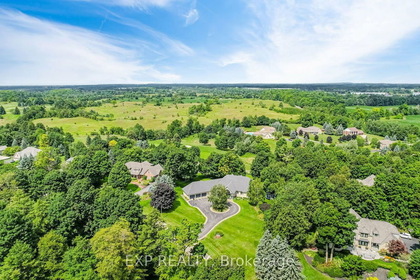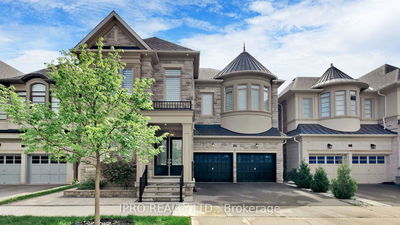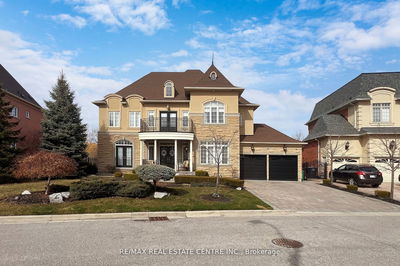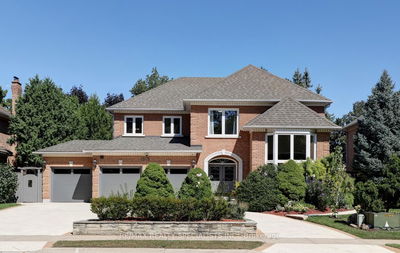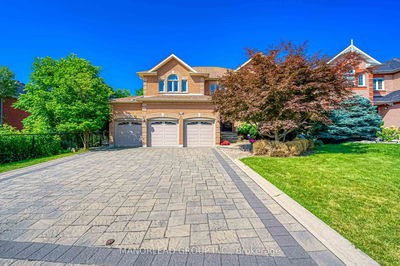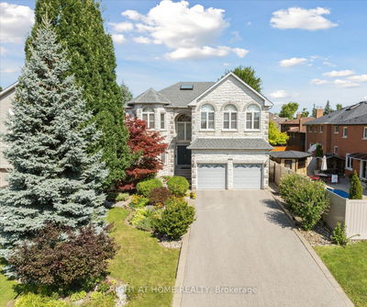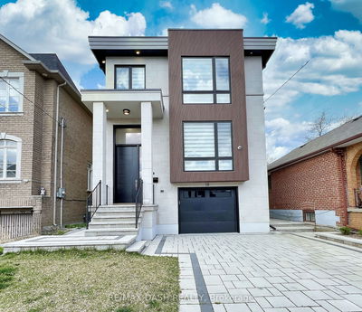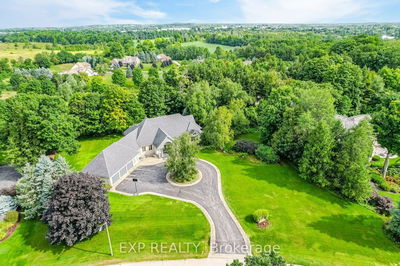Stunning 4 Bedroom Detached Home Backing Onto The Golf Course * Premium 1.26 Acre Lot With Approx 8000SqFt of Living Space * Gorgeous Panoramic Views With Beautifully Landscaped Backyard Perfect For Entertainment * Massive Chef's Kitchen With Top Quality Jenn Aire & Miele S/S Appliances, Oversized Centre Island, Built-In Bar, Granite Countertops & Potlights * Large Breakfast Area W/Walk-Out To Yard * Family Room W/Walk-Out To Yard & Fireplace * Spacious Primary Bedroom W/5Pc Spa-Like Ensuite With Separate Tub + Rain Shower & Huge Walk-In Closet * Large Laundry Rm W/Lots of Storage * Spacious & Bright Bedrooms On The Upper Level With 5Pc Bath & 4 Walk-In Closets * Huge Walk-Out Finished Basement W/Separate Entrance, 3Pc Bath, Rec Room With Pool Table, Wrap Around Bar & Office * Massive Backyard Surrounded By Tree W/Garden Shed * Must See!
Property Features
- Date Listed: Tuesday, August 13, 2024
- Virtual Tour: View Virtual Tour for 15 Turtle Lake Drive
- City: Halton Hills
- Neighborhood: Rural Halton Hills
- Major Intersection: Dublin Ln & 25 Sdrd
- Full Address: 15 Turtle Lake Drive, Halton Hills, L7J 2W7, Ontario, Canada
- Living Room: Hardwood Floor, French Doors, Pot Lights
- Kitchen: Porcelain Floor, Centre Island, Stainless Steel Appl
- Family Room: Hardwood Floor, Fireplace, Overlook Golf Course
- Listing Brokerage: Exp Realty - Disclaimer: The information contained in this listing has not been verified by Exp Realty and should be verified by the buyer.

