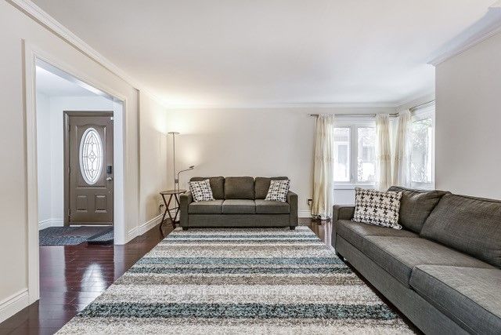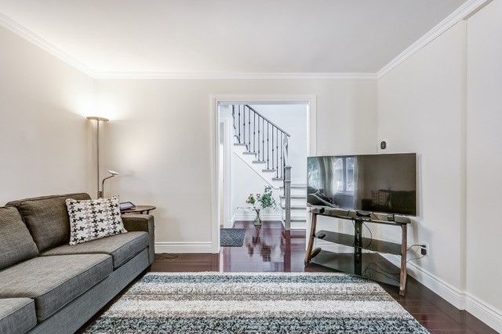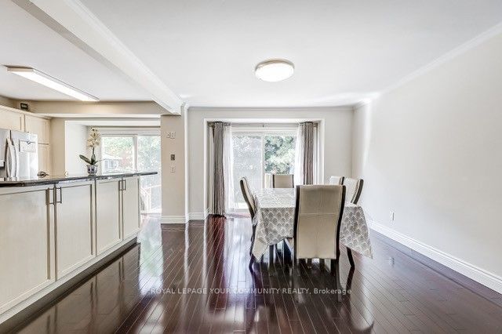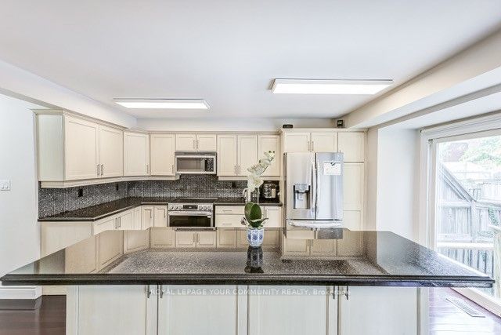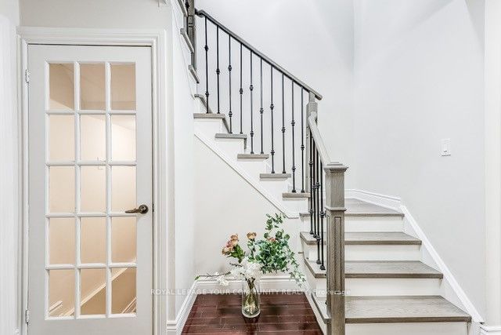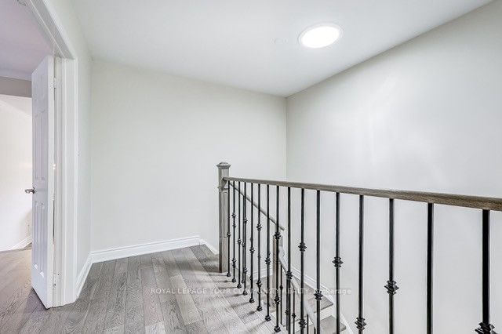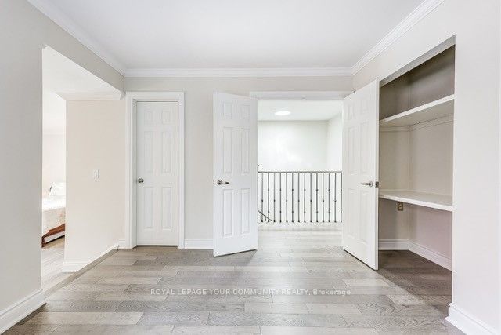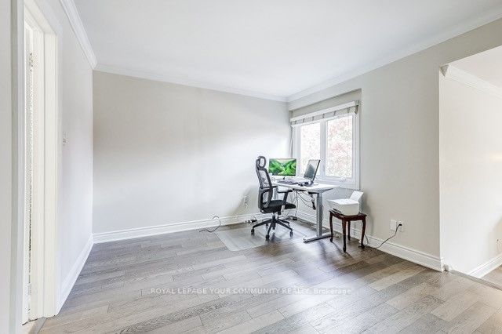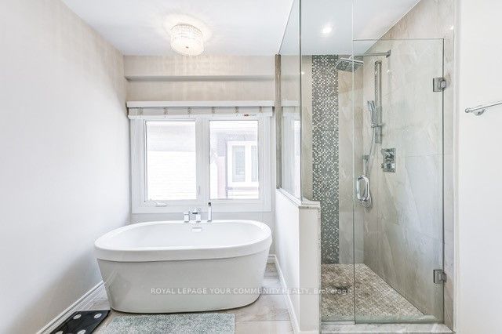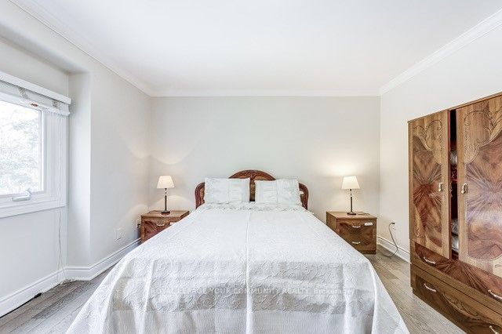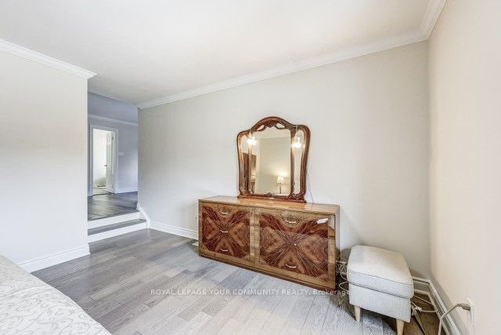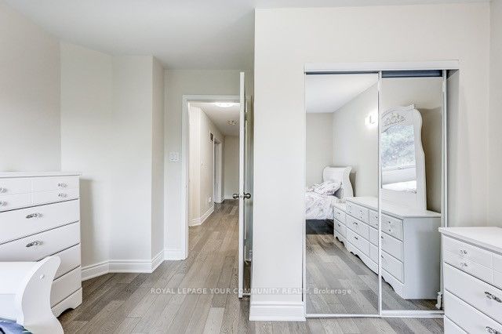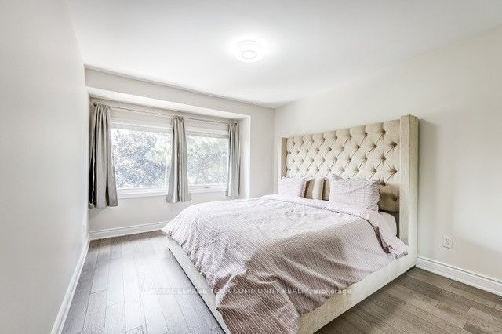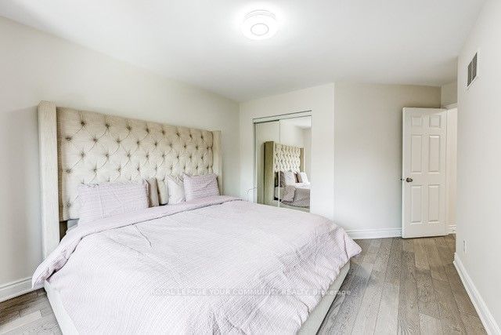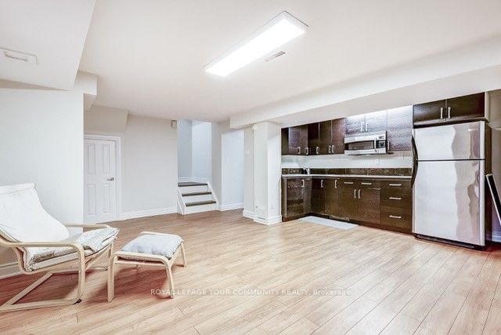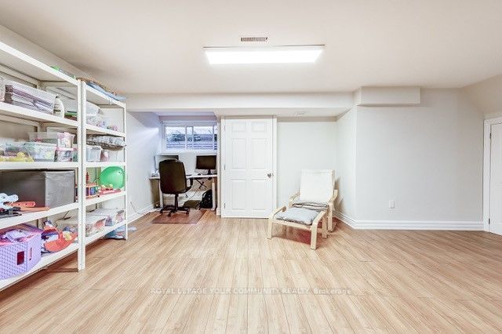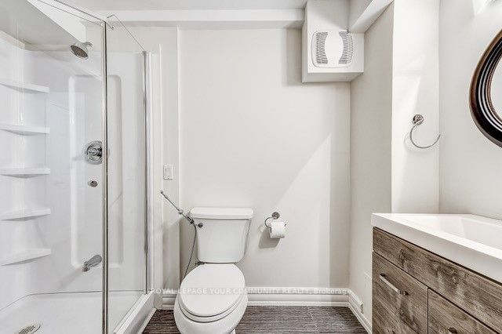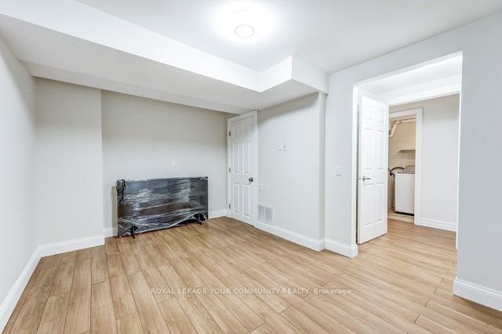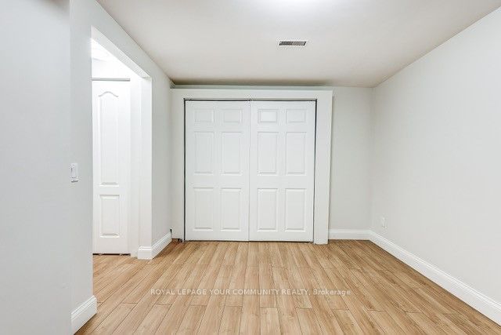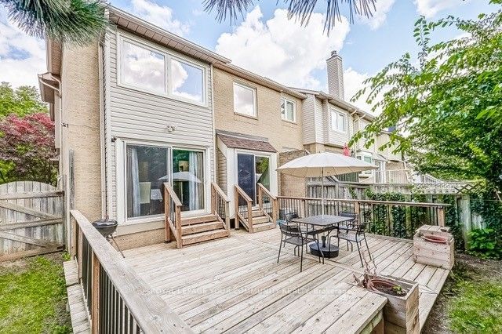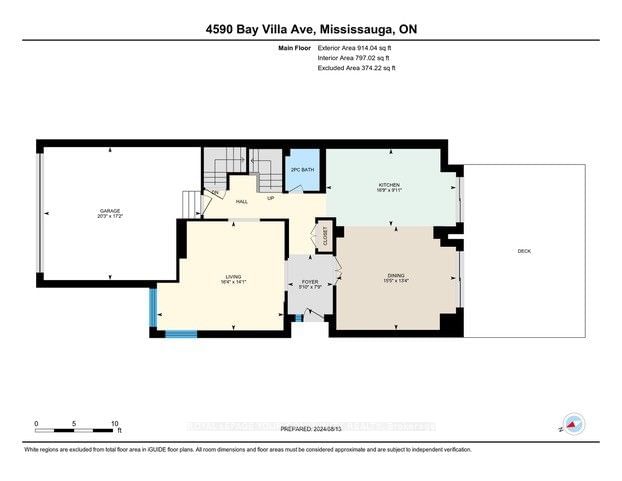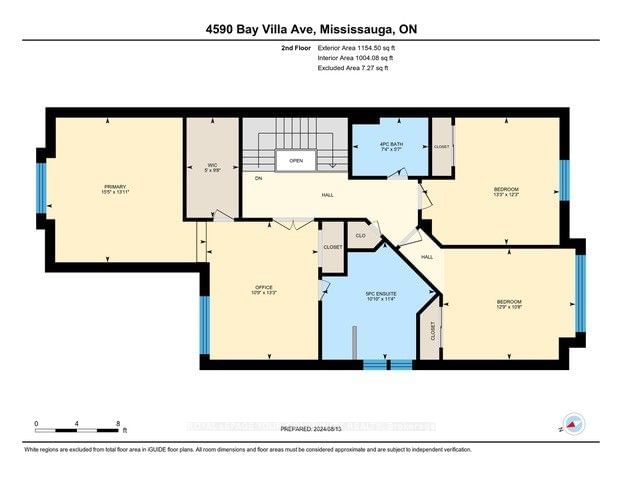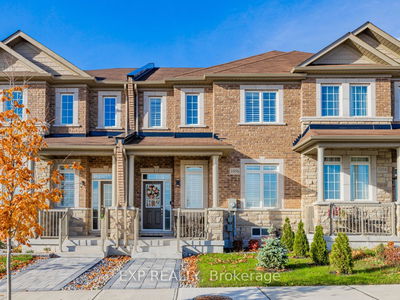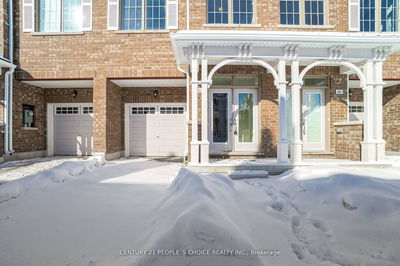Well maintained move-in ready freehold townhouse located in highly desirable Central Erin Mills featuring 2,915 SF of total living area (2,069 SF above grade + 846 SF bsmt) makes this home ideal for growing families. Open-concept kitchen upgraded with elegant granite countertops, modern cabinets, stainless steel appliances, designer backsplash and large centre island with two walkouts to private backyard, creating a fantastic opportunity for easy entertaining with ample room for BBQing and enjoying the outdoors.Gleaming hardwood floors throughout main and second floors. Generous master retreat with ample storage features a multi-functional space, perfect for a home office or sitting area, and spa-like ensuite bath with heated floors, soaker tub and separate shower. Functional finished basement with kitchen, bedroom and full bath ideal for an in-law or nanny suite. Walking distance to Credit Valley Hospital, Erin Mills Towncentre, Hwy 403, UTM and more.
Property Features
- Date Listed: Tuesday, August 13, 2024
- City: Mississauga
- Neighborhood: Central Erin Mills
- Major Intersection: ERIN MILLS PKWY/EGLINTON
- Full Address: 4590 Bay Villa Avenue, Mississauga, L5M 4N6, Ontario, Canada
- Kitchen: Hardwood Floor, Stainless Steel Appl, W/O To Deck
- Living Room: Hardwood Floor, Large Window, Crown Moulding
- Listing Brokerage: Royal Lepage Your Community Realty - Disclaimer: The information contained in this listing has not been verified by Royal Lepage Your Community Realty and should be verified by the buyer.




