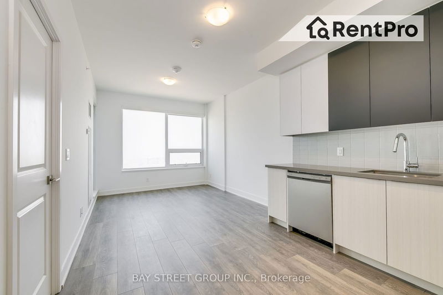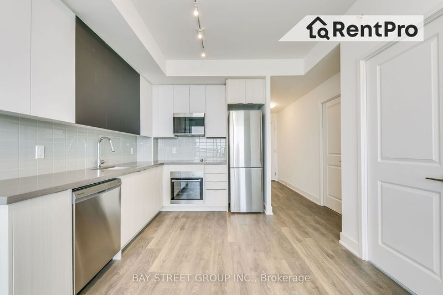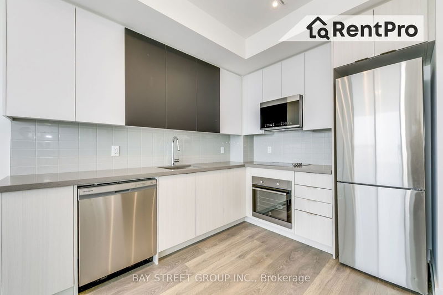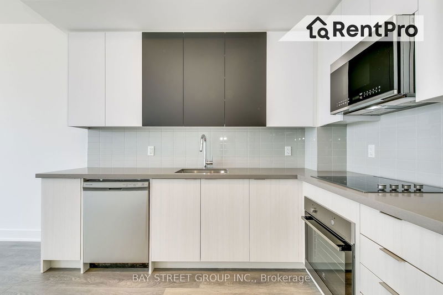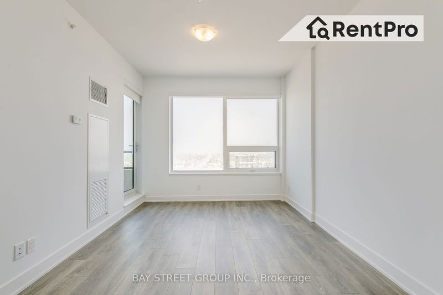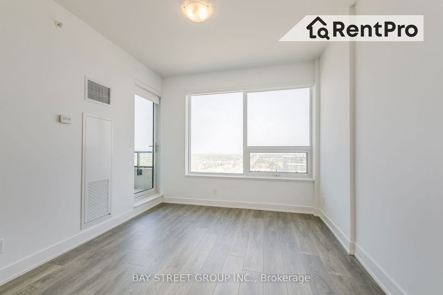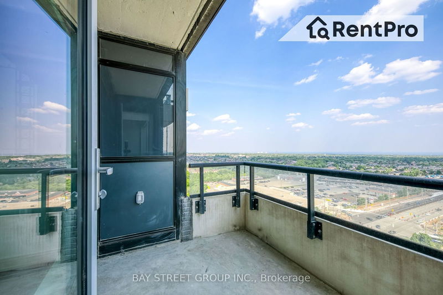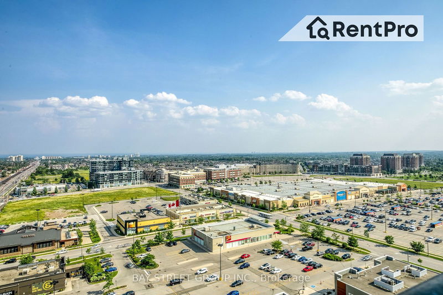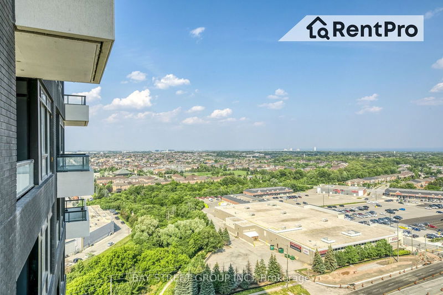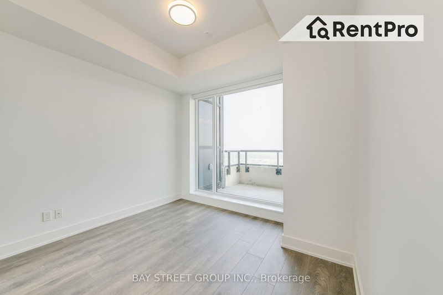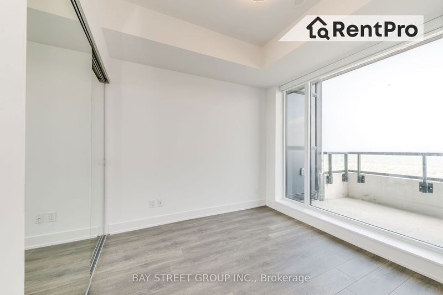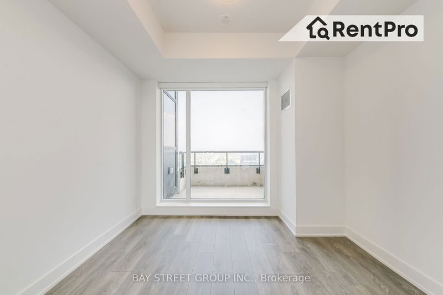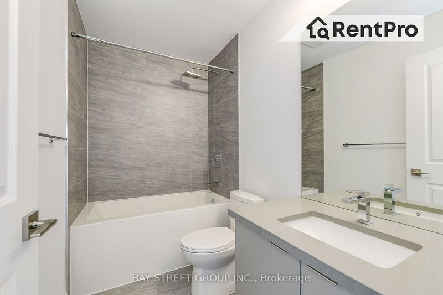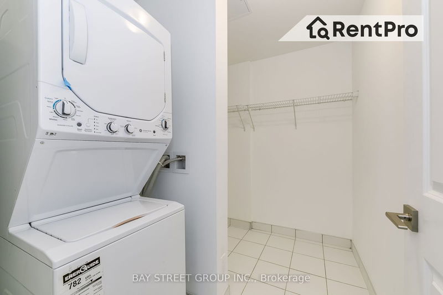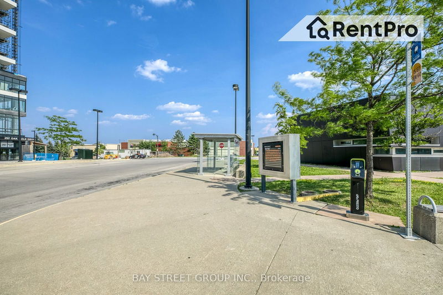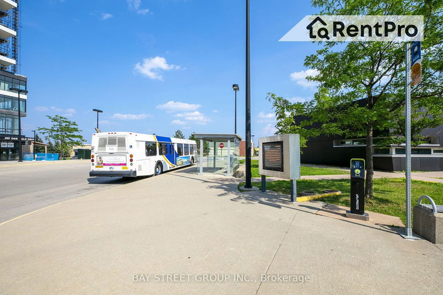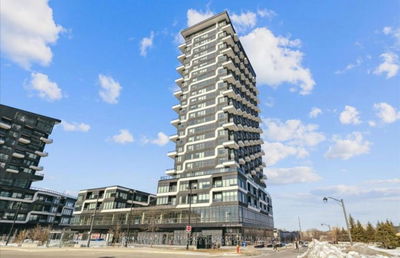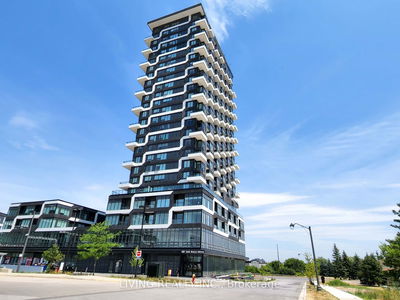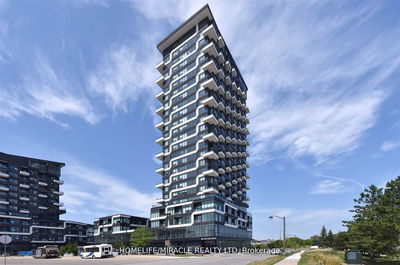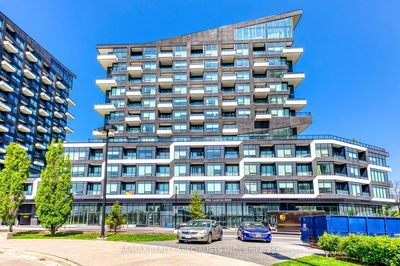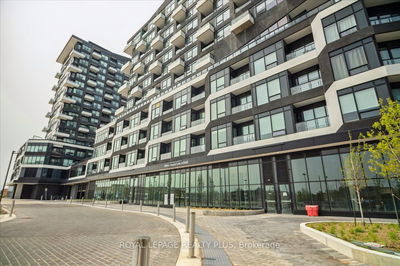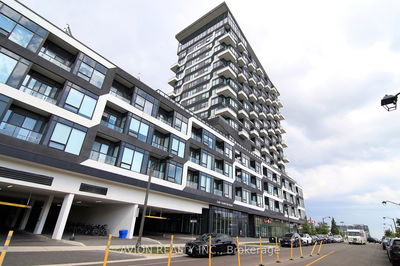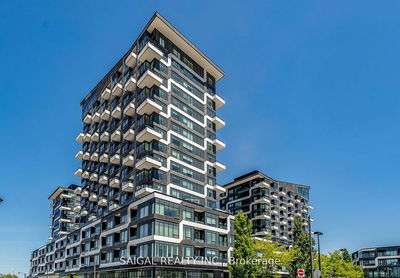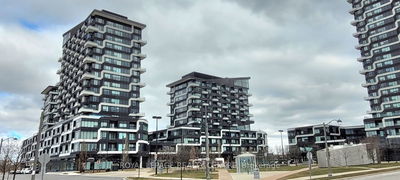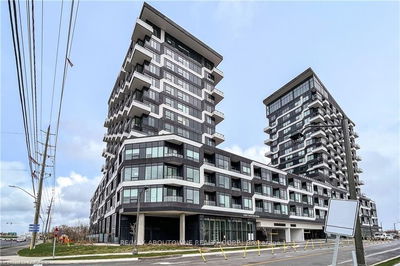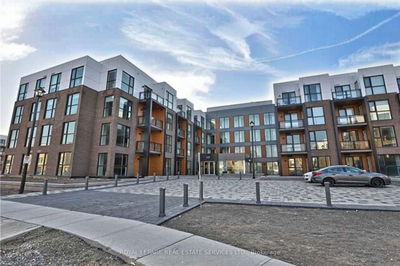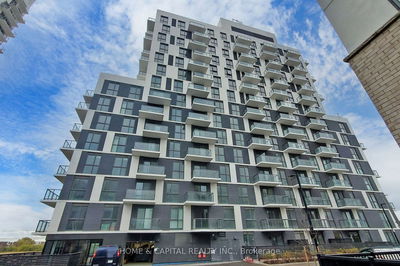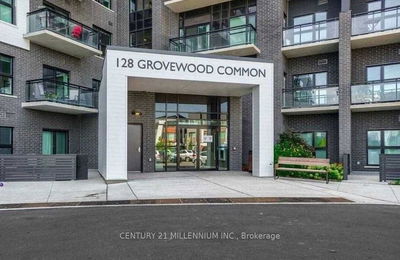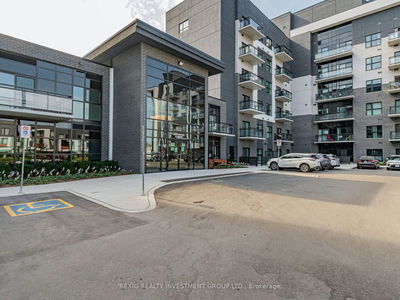Welcome to your dream condo in the heart of Oakville! This exceptional 1-bedroom, 1-bathroom unit boasts an impressive 553 square feet of interior living space, complemented by a generous balcony for your relaxation and enjoyment. ||Step inside to discover a meticulously designed residence featuring an open south exposure that reveals breathtaking views of the serene blue-lake-horizon, filling your living space with natural light. The modern interior is highlighted by elegant 9-foot ceilings, creating a sense of spaciousness and luxury throughout.The condo offers a multitude of upgrades, including built-in appliances and a stylish two-tone kitchen equipped with an undermount sink. An added perk is the convenient laundry/storage room, making everyday living a breeze. Parking and a locker are included, ensuring that your storage and transportation needs are effortlessly met. Situated in the bustling uptown core of Oakville, this location is just a short walk from grocery and retail stores, making it ideal for those who seek a convenient and vibrant lifestyle.Don't miss this incredible opportunity to make this stunning condo your new home. Schedule a viewing today!
Property Features
- Date Listed: Wednesday, August 14, 2024
- Virtual Tour: View Virtual Tour for 1501-297 Oak Walk Drive
- City: Oakville
- Neighborhood: Uptown Core
- Full Address: 1501-297 Oak Walk Drive, Oakville, L6H 6Z3, Ontario, Canada
- Living Room: South View, Laminate, W/O To Balcony
- Kitchen: Modern Kitchen, B/I Appliances, Quartz Counter
- Listing Brokerage: Bay Street Group Inc. - Disclaimer: The information contained in this listing has not been verified by Bay Street Group Inc. and should be verified by the buyer.



