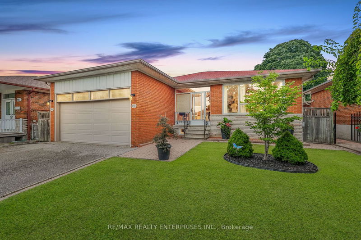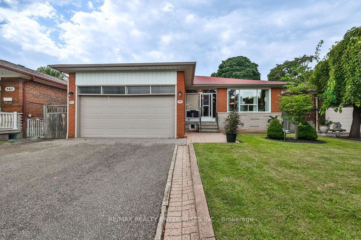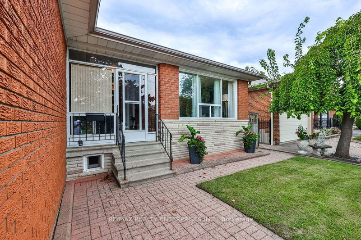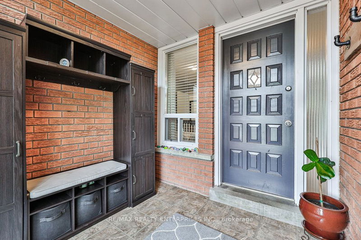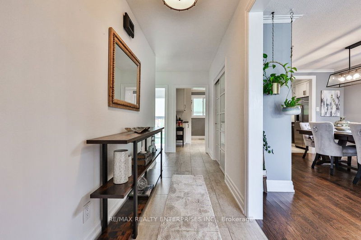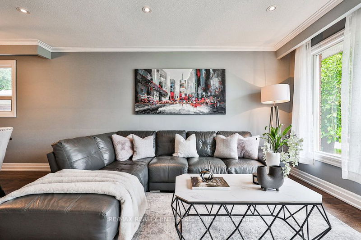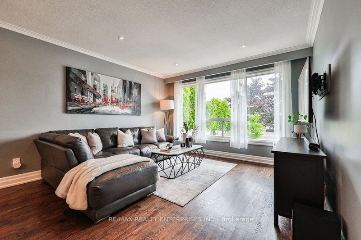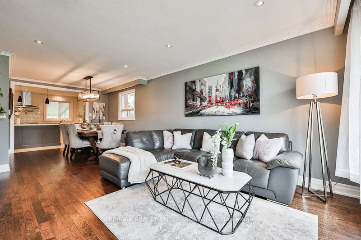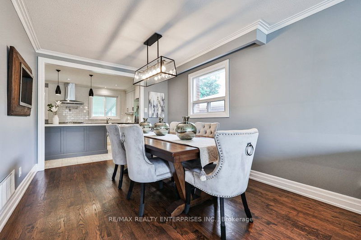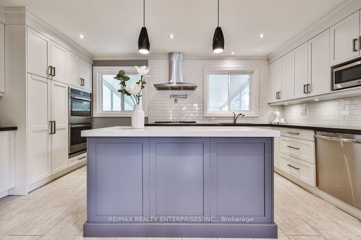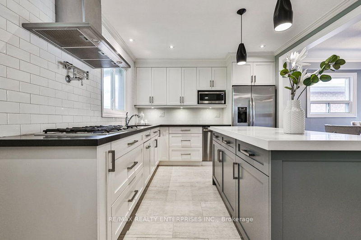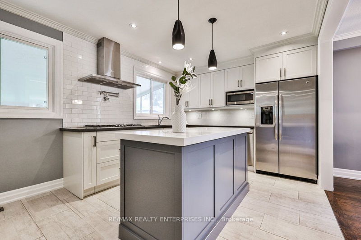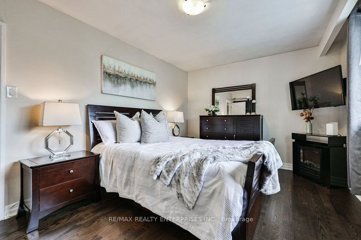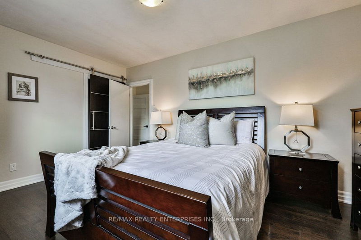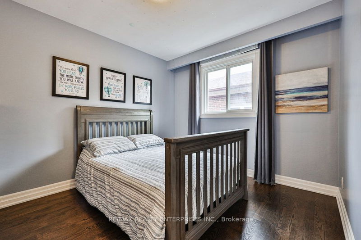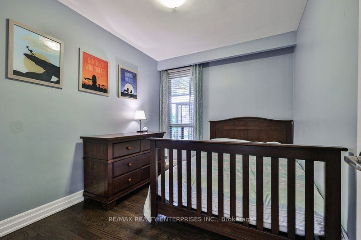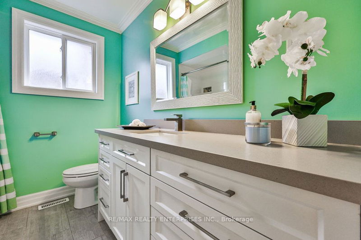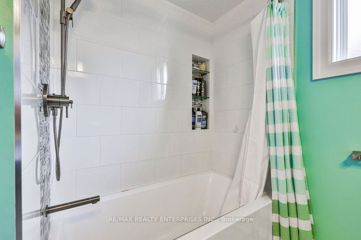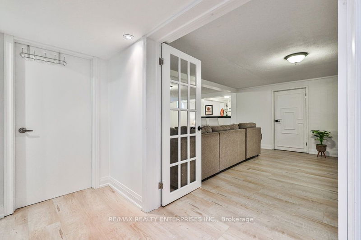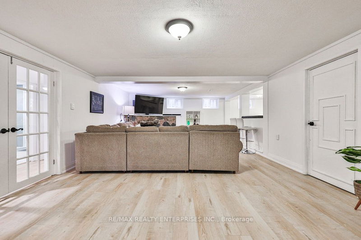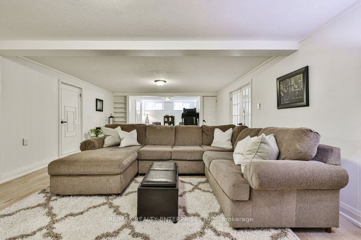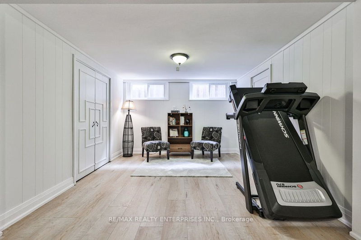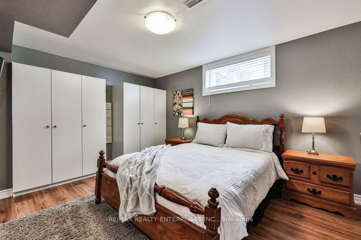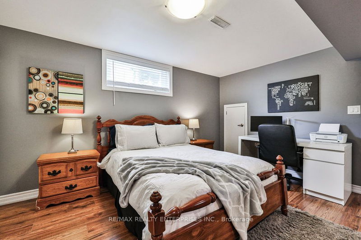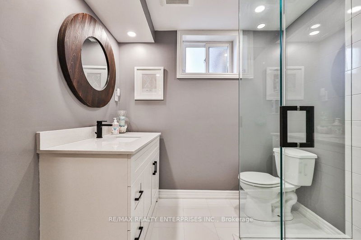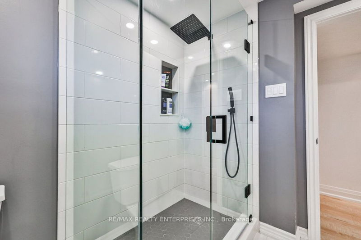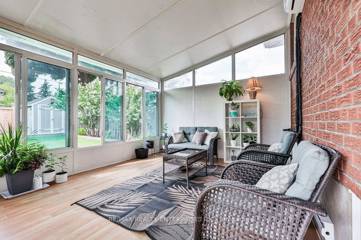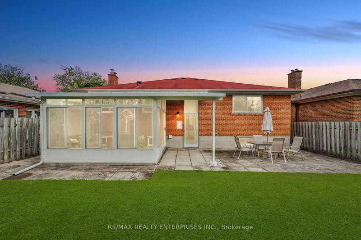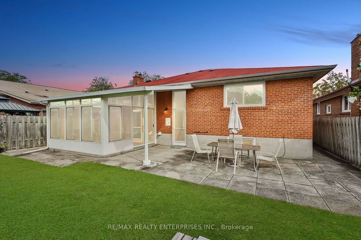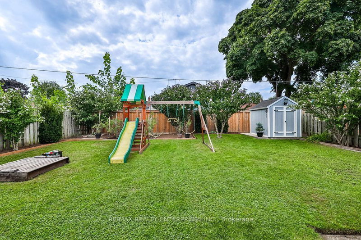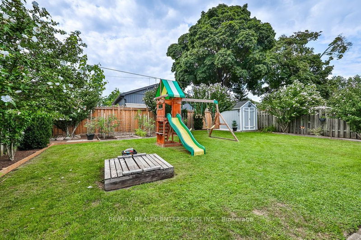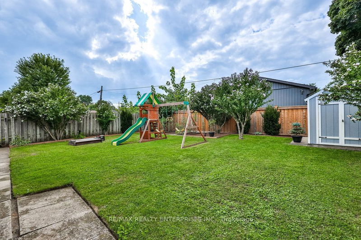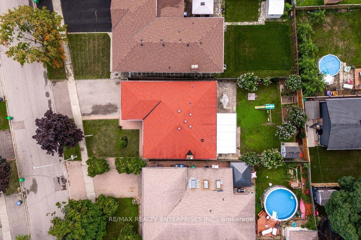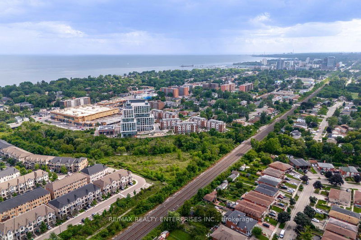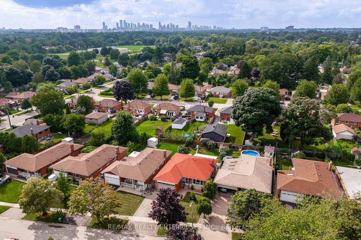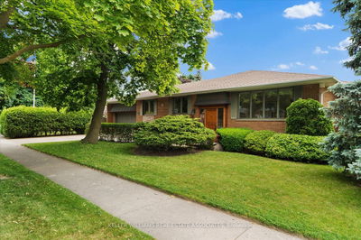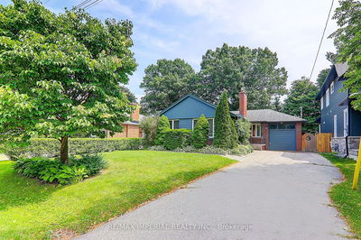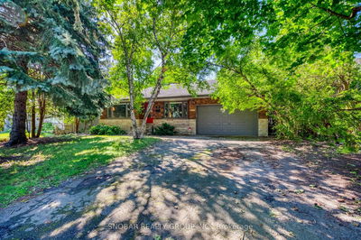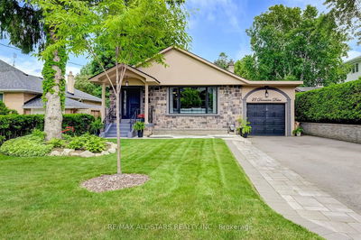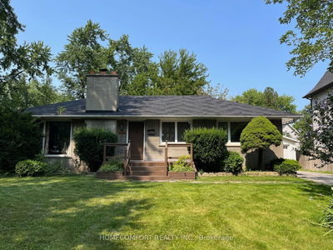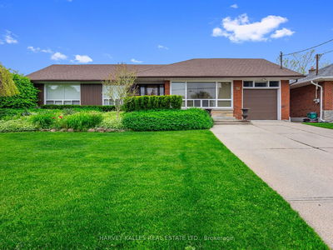Discover Refined Living With This Stunning Detached Bungalow Nestled In The Prestigious Mineola Neighbourhood. Spanning Approximately 2,671 Square Feet Of Living Space, This Exquisite Home Offers 3+1 Bedrooms, 2 Bathroom And Is Set On A Generous 50.50 X 126.10 Ft Lot, Offering Unparalleled Privacy And Tranquility. Upon Arrival, You Are Greeted By A Beautifully Landscaped Front Yard, A 2-Car Driveway, And A Charming Enclosed Porch. The Inviting Foyer, With Its Elegant Tile Flooring And Double Door Closet, Leads Into The Spacious Living And Dining Areas. Large Windows Bathe These Rooms In Natural Light, While Oak Hardwood Flooring And Pot Lighting Create A Warm And Welcoming Atmosphere. The Heart Of The Home Is The Gourmet Kitchen, A Culinary Delight Featuring High-End GE Appliances, Including A Double Wall Oven And A 5-Burner Cooktop. The Kitchen Is Enhanced By A Corian Countertop With A Moveable Island, Full-Height Cabinetry, And Under-Cabinet Lighting. It Opens To The Enchanting Four-Season Sunroom, Complete With Heating And Air Conditioning, Offering Panoramic Views Of The Beautifully Manicured Backyard. The Main Level Boasts A Thoughtfully Designed Layout With Three Bedrooms, Including A Primary Suite, All Featuring Oak Hardwood Flooring And Ample Closet Space. The Fully Renovated 4-Piece Family Bathroom Is A Luxurious Retreat, Showcasing A Corian Vanity, Rain Showerhead, And Built-In Product Shelf. The Lower Level Is An Entertainer's Dream, Featuring An Expansive Rec Room With A Wood-Burning Fireplace, A Built-In Bar And Ample Storage, Including A Spacious Cedar Closet. An Additional Bedroom And A Fully Renovated 3-Piece Bathroom Provide Versatile Living Options. Step Outside To Your Private, Fully-Fenced Backyard, A Serene Oasis With Mature Trees, A Vegetable Garden, And A Spacious Paver Patio Perfect For Outdoor Dining. Additional Features Include A Sandbox With Built-In Seats, A Garden Shed, And A Gas Line For Barbecues.
Property Features
- Date Listed: Wednesday, August 14, 2024
- Virtual Tour: View Virtual Tour for 571 Raphael Avenue
- City: Mississauga
- Neighborhood: Mineola
- Full Address: 571 Raphael Avenue, Mississauga, L5G 1W9, Ontario, Canada
- Living Room: Window, Pot Lights, Hardwood Floor
- Kitchen: Quartz Counter, Centre Island, Tile Floor
- Listing Brokerage: Re/Max Realty Enterprises Inc. - Disclaimer: The information contained in this listing has not been verified by Re/Max Realty Enterprises Inc. and should be verified by the buyer.

