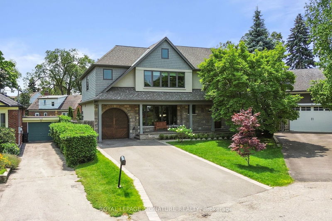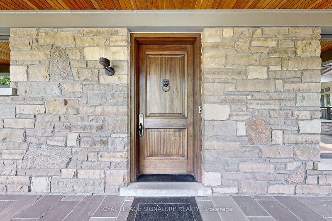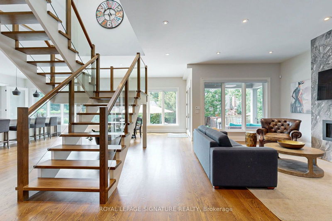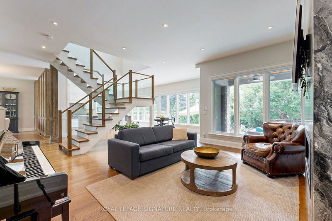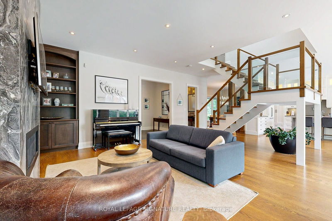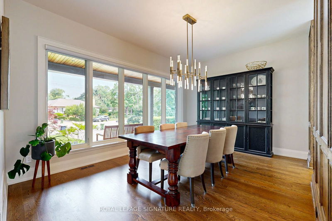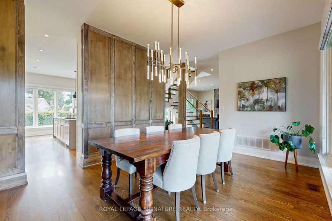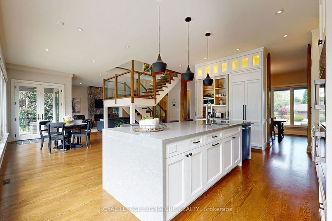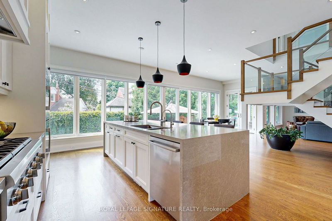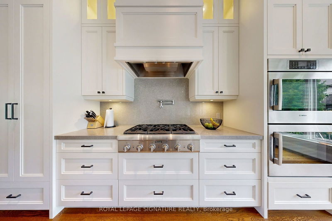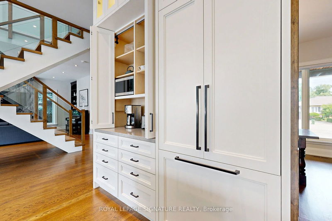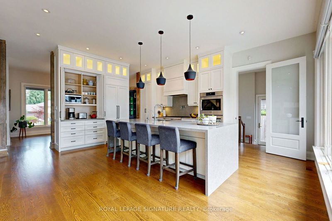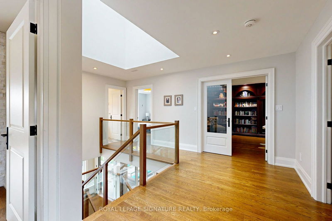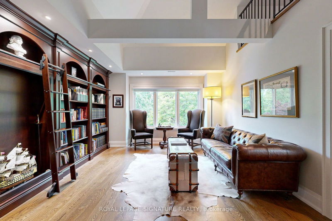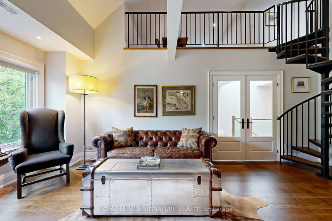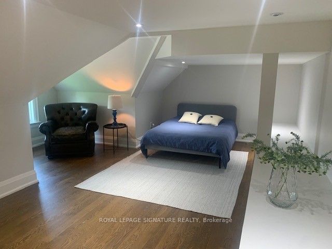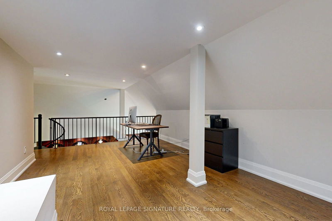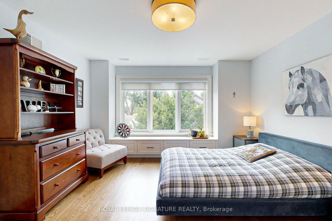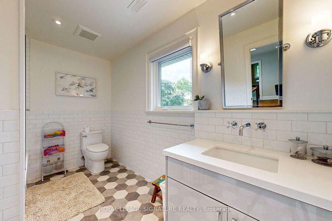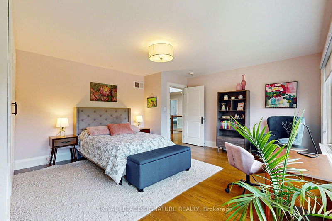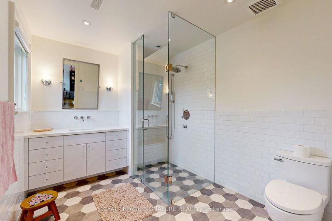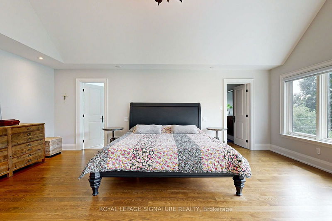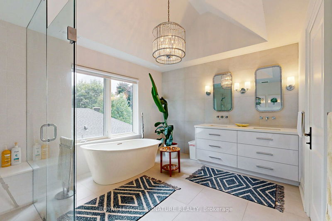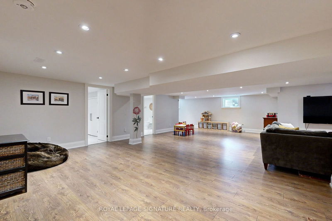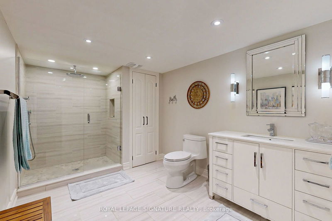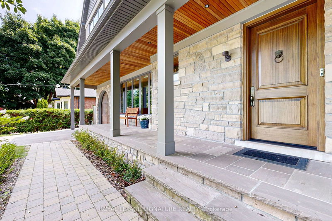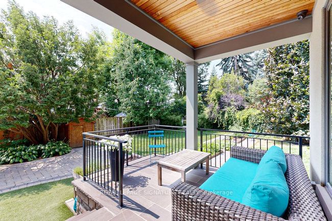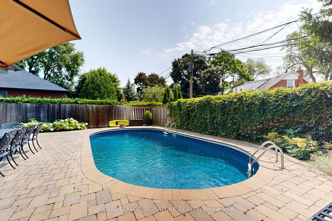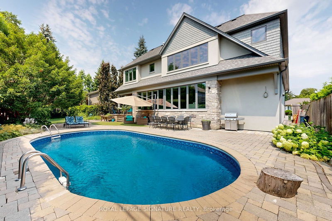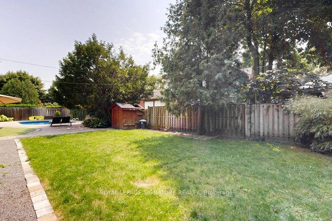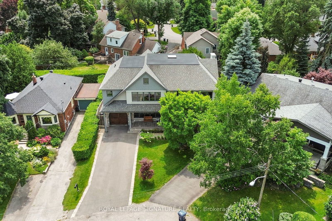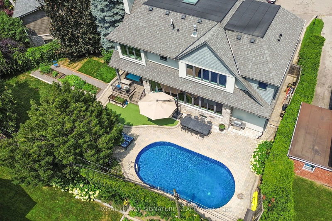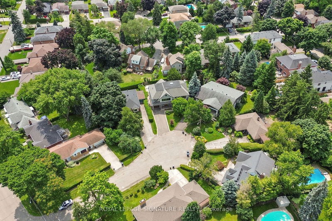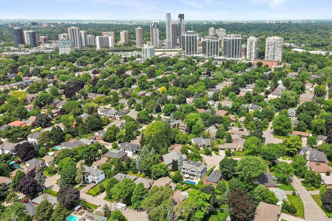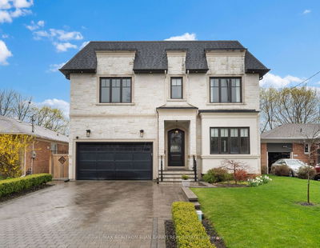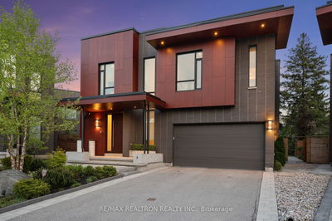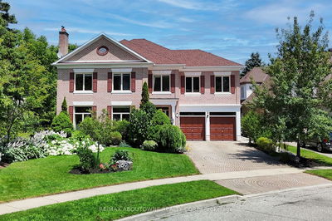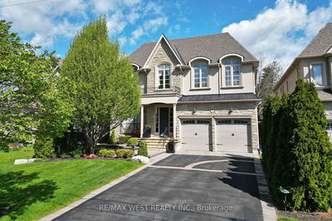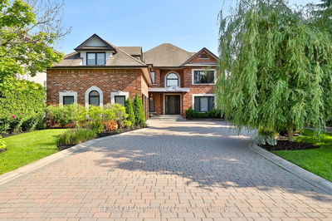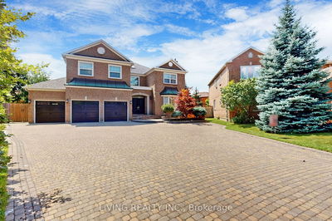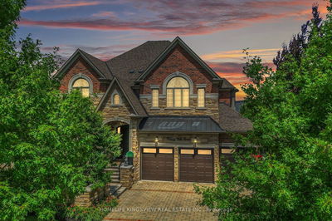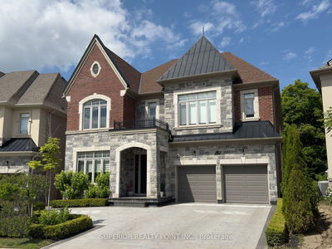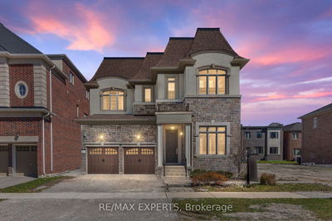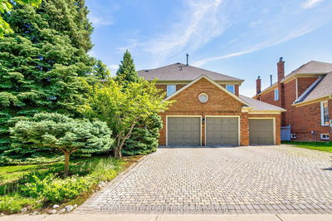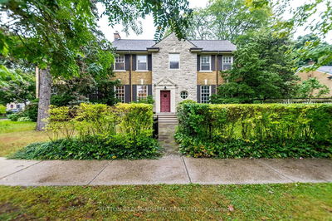Home Sweet Home! Blending Luxury & Convenience, 5 Revere Place in Stonegate, An Idyllic One-Of-A-Kind Property Nestled On A Super-Quiet Court In One Of Toronto's Most Sought After Neighbourhoods! Custom-built in 2018, Uniting Modernity & Sophistication into 4822 sq. ft. Of Living Space! Enormous Windows & Skylight Direct Natural Light Into The Entire Home From Multiple Points! Chefs Kitchen Is Sun-Drenched Open Concept w/High End Appliances, Quartz-Clad Centre Island & Premium Cabinetry! Primary Bedroom w/5-Piece Private Ensuite Includes Soaker Tub & Huge Walk-In Closet. Hardwood Floors Throughout! Well-Appointed Library For Quiet Reflection Or Intellectual Pursuits. Heated Outdoor Saltwater Pool Offers A True Backyard Oasis And Cottage-In-The-City Vibe For Family Fun & Entertaining. New Pool Liner, Filter, Salt Cell, & Upgraded Electrical (All June 2024!). Steps To The Kingsway Shops, Gourmet Dining, Top-Rated Schools, Royal York Subway. Minutes To QEW. Home Inspection Available.
Property Features
- Date Listed: Thursday, August 15, 2024
- Virtual Tour: View Virtual Tour for 5 Revere Place
- City: Toronto
- Neighborhood: Stonegate-Queensway
- Major Intersection: Bloor Street W./Islington Ave
- Full Address: 5 Revere Place, Toronto, M8Z 2Z1, Ontario, Canada
- Living Room: Hardwood Floor, B/I Bookcase, O/Looks Backyard
- Kitchen: B/I Appliances, Quartz Counter, O/Looks Pool
- Family Room: Combined W/Rec, Fireplace Insert
- Listing Brokerage: Royal Lepage Signature Realty - Disclaimer: The information contained in this listing has not been verified by Royal Lepage Signature Realty and should be verified by the buyer.

