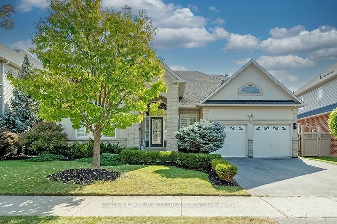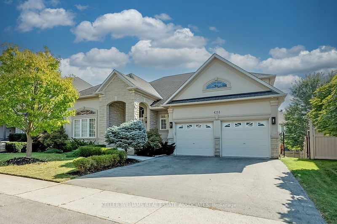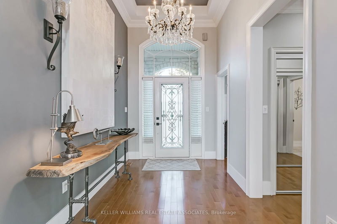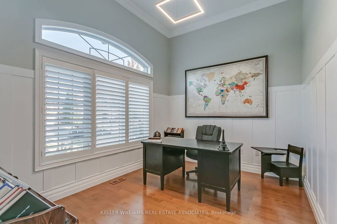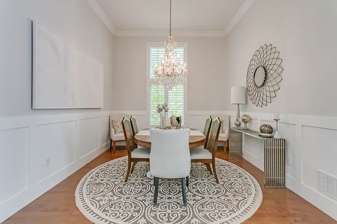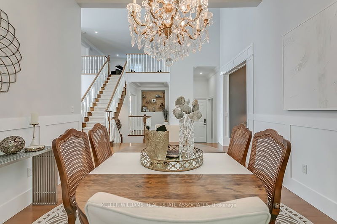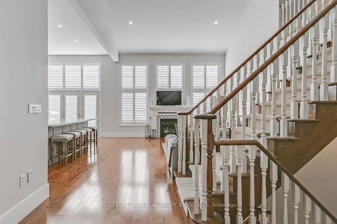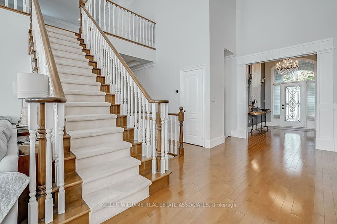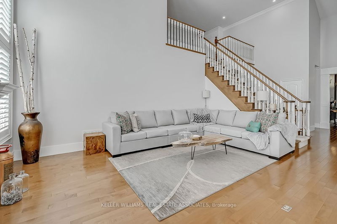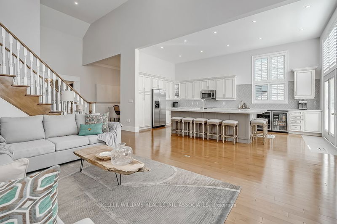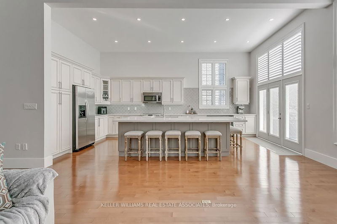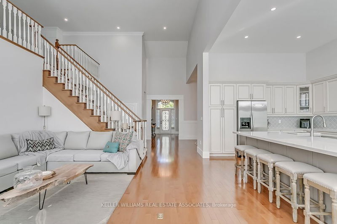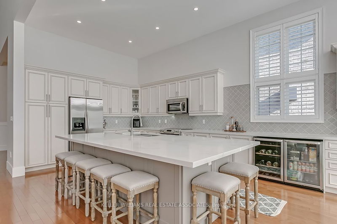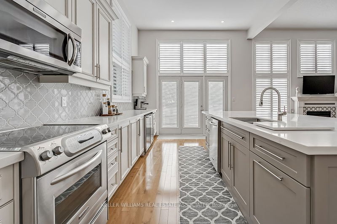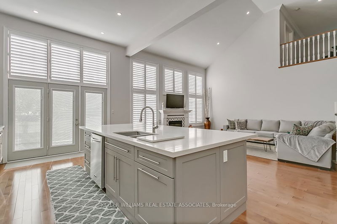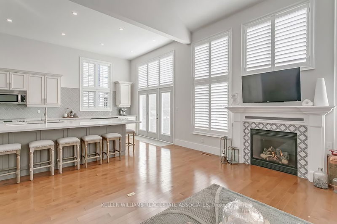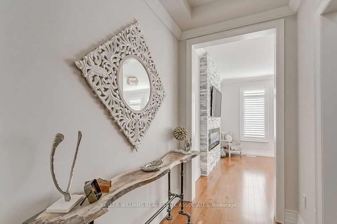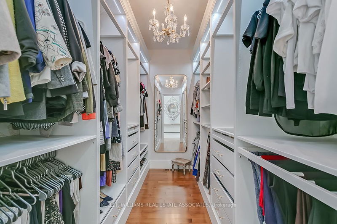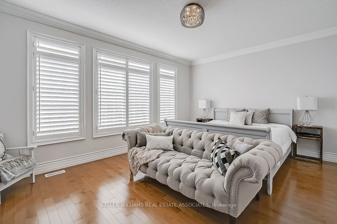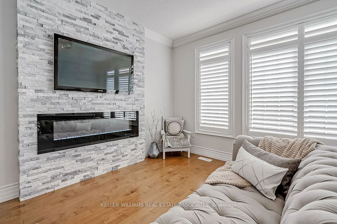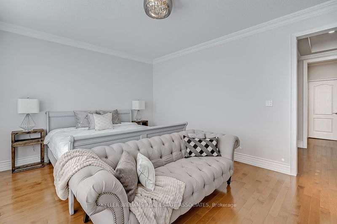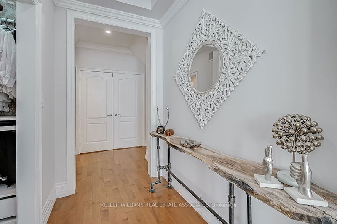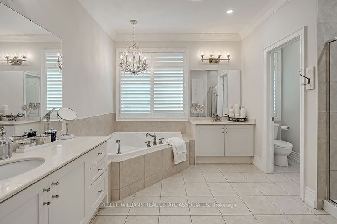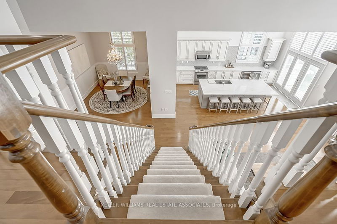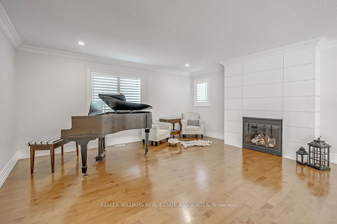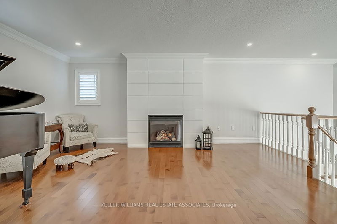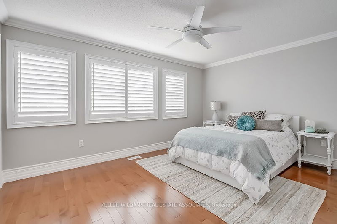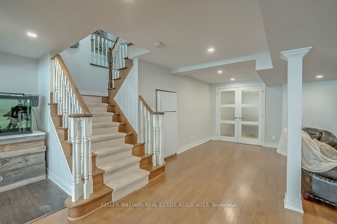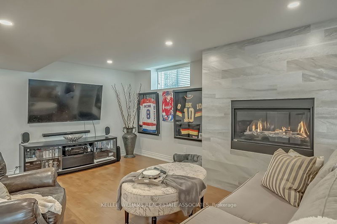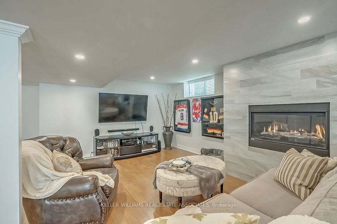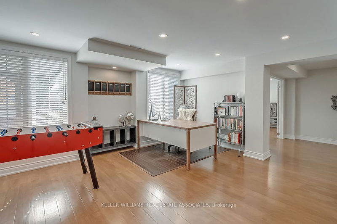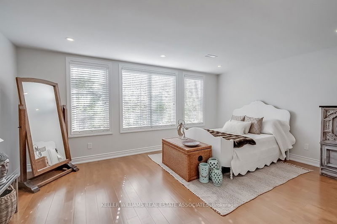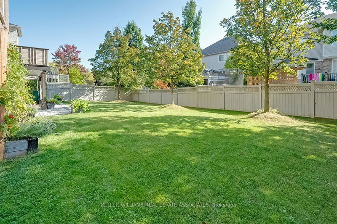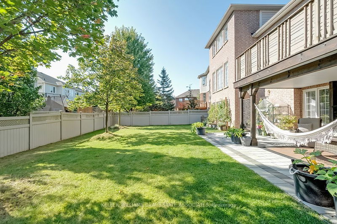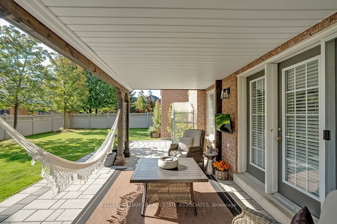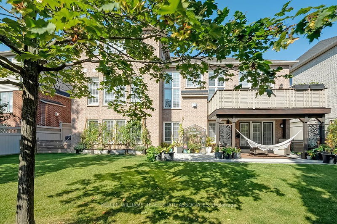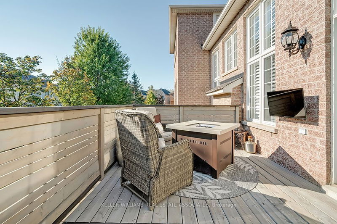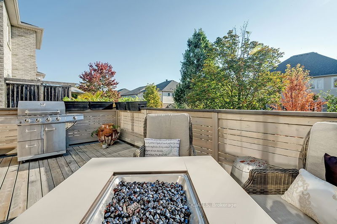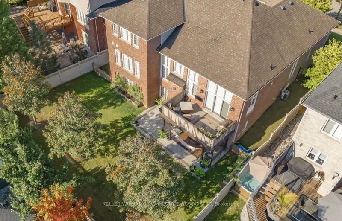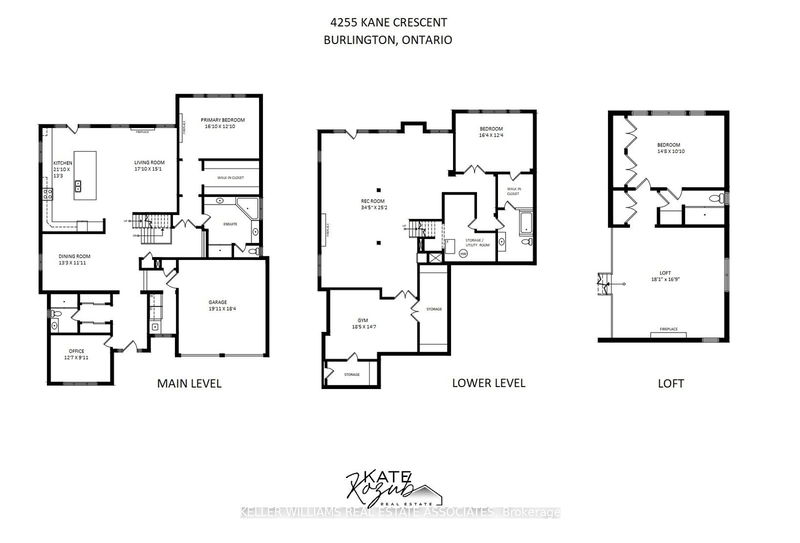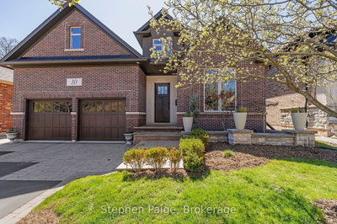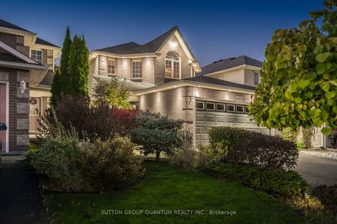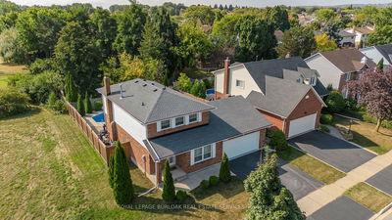Welcome to 4255 Kane Crescent! This exquisite bungaloft offers over 2700 square feet plus a 1900+ sq. ft. finished lower level, 3+1 bedrooms, 4 full bathrooms, and boasts a profusion of upgrades. As you step inside, you are greeted by the warmth of maple wood floors, modern light fixtures, LED pot lights, and California shutters throughout. The main floor boasts two spacious bedrooms, a3-piece bathroom, and a laundry area adorned with stone backsplash and quartz countertops. The primary bedroom serves as a sanctuary with a floor-to-ceiling electric stone fireplace, 9ftceilings, custom walk-in closet, and a 5-piece ensuite. The kitchen is a chef's dream with a sprawling 10x5 foot island, quartz countertops, and stainless-steel appliances. The open-concept living room is enhanced by a marble-surround gas fireplace and concealed sound bar for added ambiance. The spacious loft area offers a gas fireplace, a large bedroom, and a 3-piecewashroom with quartz countertops. The walkout basement features a large open concept layout with a rec room, bonus room, large bedroom with a custom walk-in closet, and a fully renovated 4-piece ensuite. Step outside to your expansive, private backyard oasis, fully fenced and adorned with an interlock patio. The exterior showcases a double car garage and an interlock front walkway. Nestled in the heart of Millcroft this home blends luxury, functionality, and style effortlessly! Steps to Millcroft Golf Course, all amenities, top-rated school & parks
Property Features
- Date Listed: Thursday, August 15, 2024
- City: Burlington
- Neighborhood: Rose
- Major Intersection: BERWICK DRIVE & KANE CRESCENT
- Full Address: 4255 Kane Crescent, Burlington, L7M 5C2, Ontario, Canada
- Kitchen: Main
- Living Room: Main
- Listing Brokerage: Keller Williams Real Estate Associates - Disclaimer: The information contained in this listing has not been verified by Keller Williams Real Estate Associates and should be verified by the buyer.

