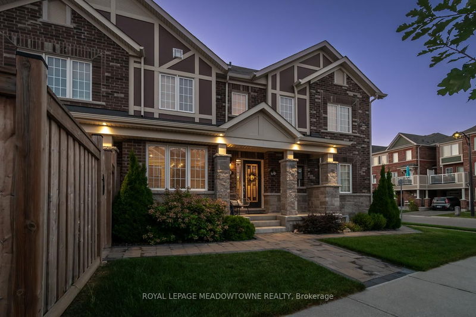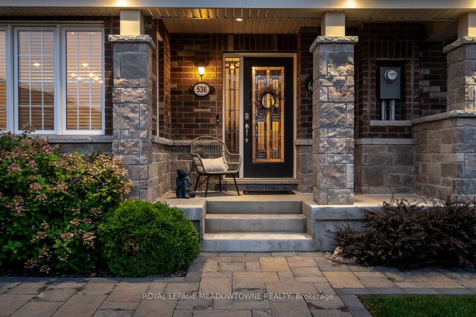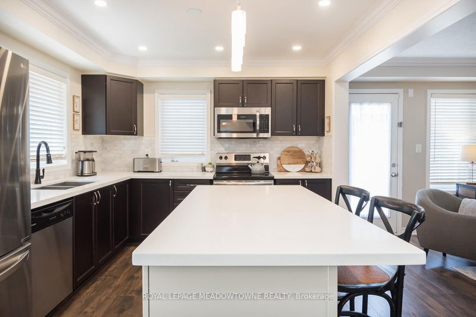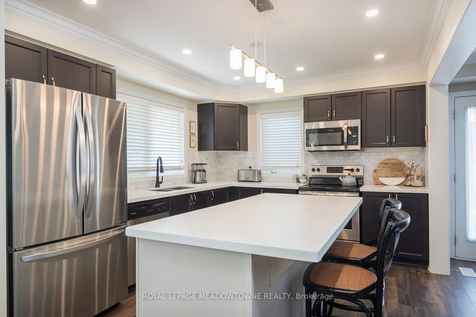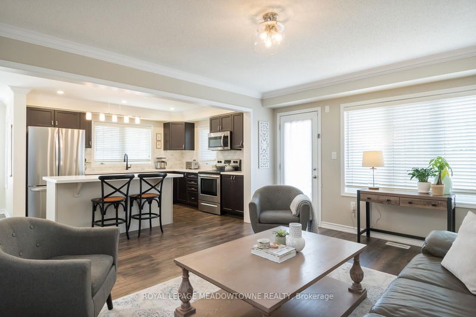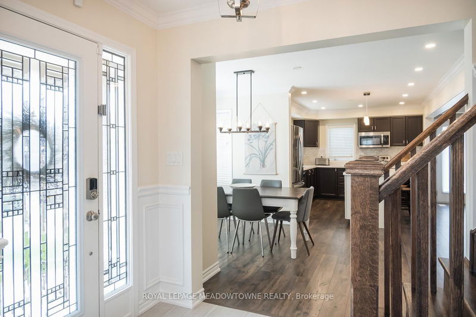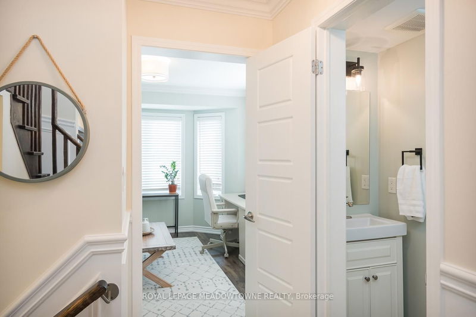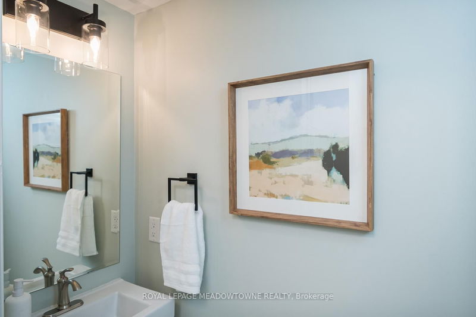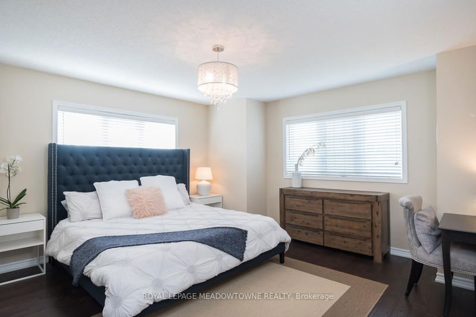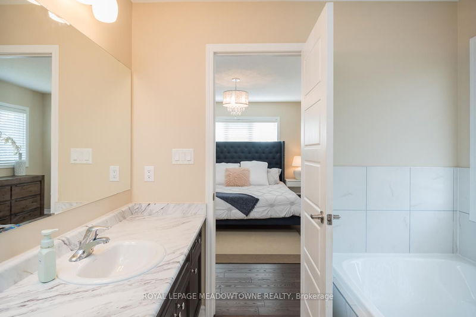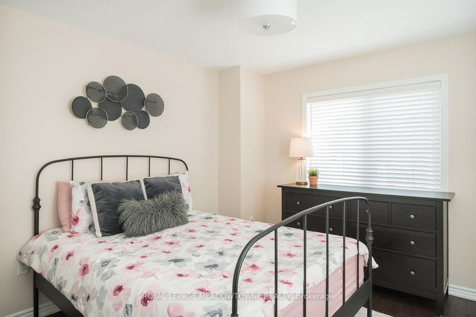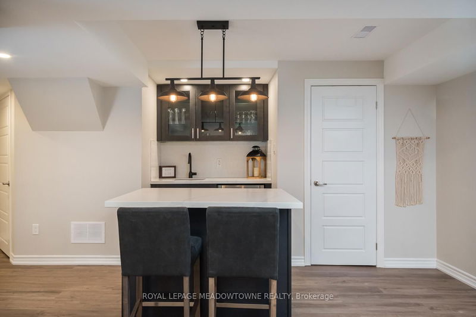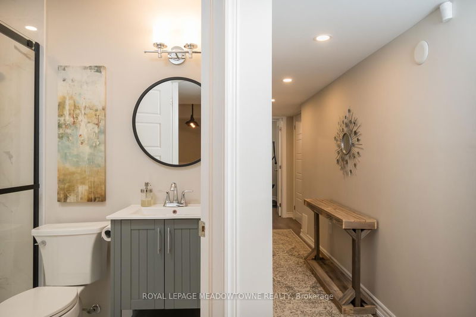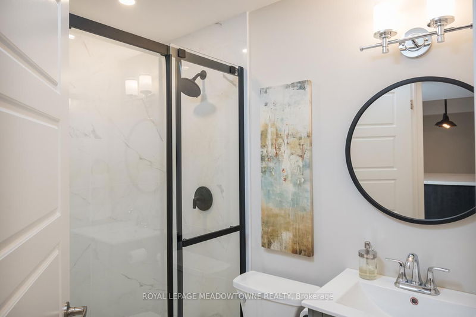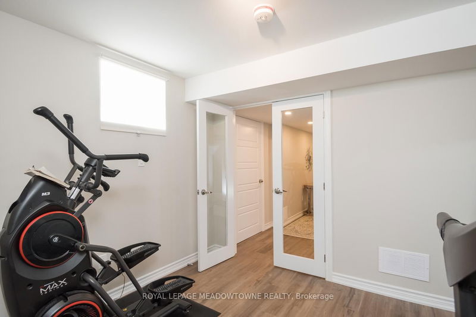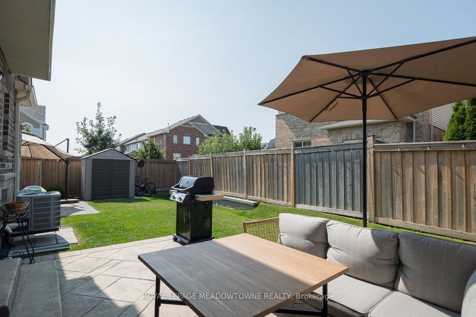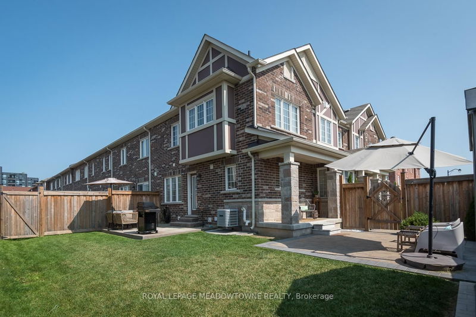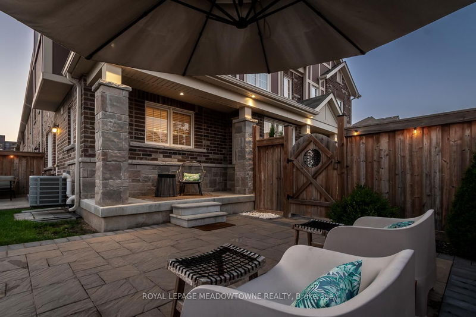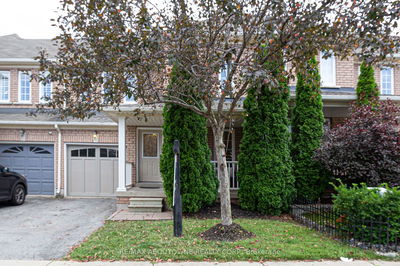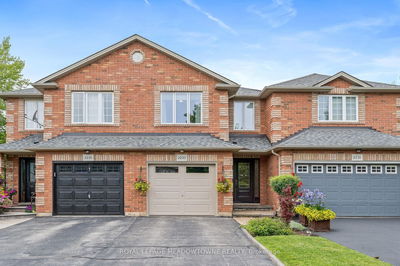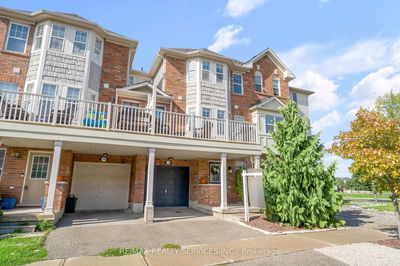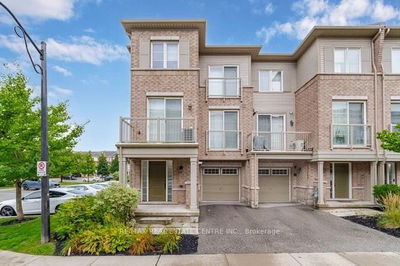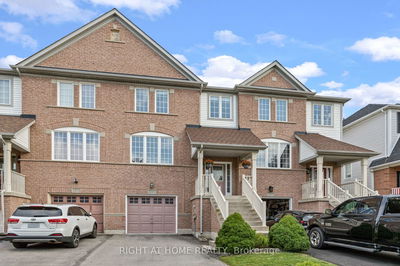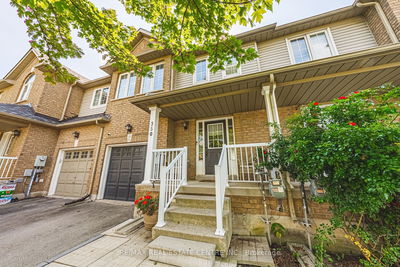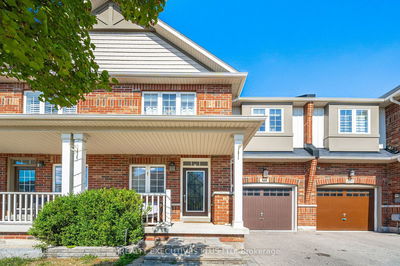This stunning end-unit townhouse feels like a semi & is larger than some detached homes! Over 2500sqft of finished living space full of modern elegance and cozy comfort. The home greets you with its striking curb appeal, featuring a beautifully hardscaped property that showcases meticulously designed pathways, lush greenery, and a charming patio area perfect for outdoor relaxation & entertaining. Step inside to discover an inviting open-concept layout flooded with natural light thanks to the extra windows that only an end unit can offer. The main floor offers 9ft ceilings, a stunning kitchen, a large family area, and a main floor office/den. The finished basement, with 3pc bath, wet bar, rec area, and lots of storage. Whether you're looking to create a home theater, a fitness area, or a playroom, this versatile space is ready to accommodate your lifestyle needs. This townhouse is more than just a home; it's a lifestyle. With its impeccable design, finished basement, and stunning outdoor spaces, it offers everything you need for comfortable and stylish living.
Property Features
- Date Listed: Thursday, August 15, 2024
- Virtual Tour: View Virtual Tour for 536 Laking Terrace
- City: Milton
- Neighborhood: Clarke
- Major Intersection: Derry/ Miller Way/ Laking
- Full Address: 536 Laking Terrace, Milton, L9T 9J3, Ontario, Canada
- Kitchen: Walk-Out, Crown Moulding
- Listing Brokerage: Royal Lepage Meadowtowne Realty - Disclaimer: The information contained in this listing has not been verified by Royal Lepage Meadowtowne Realty and should be verified by the buyer.

