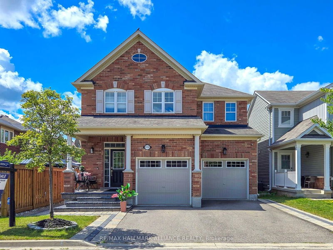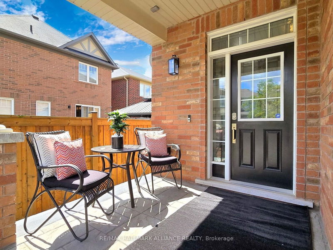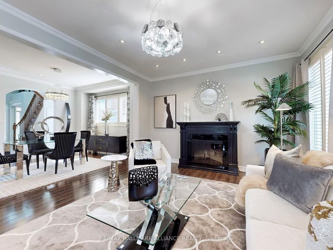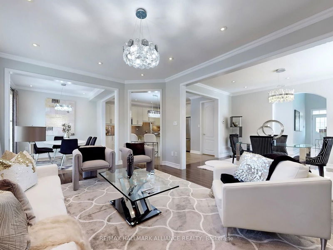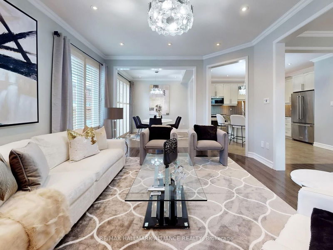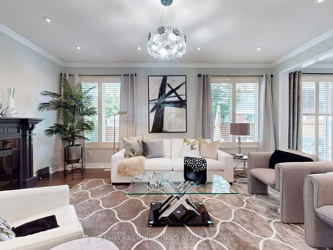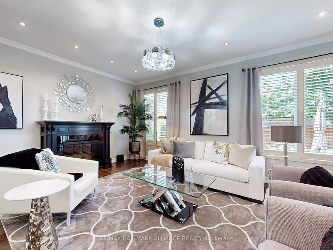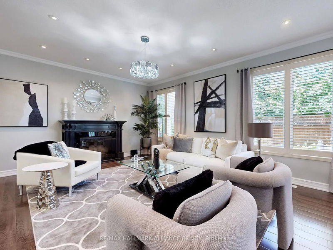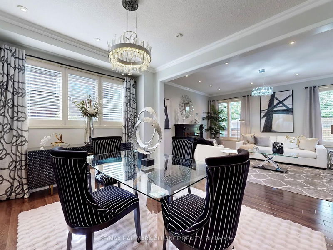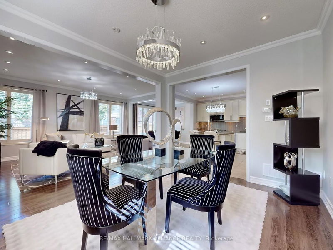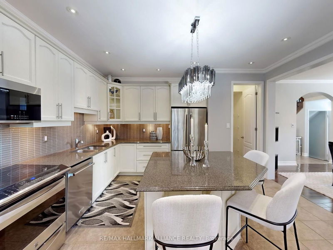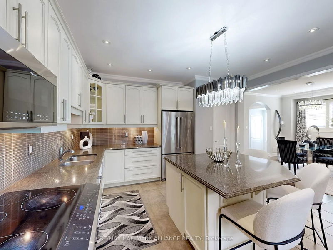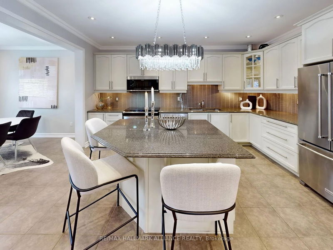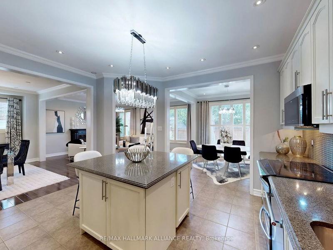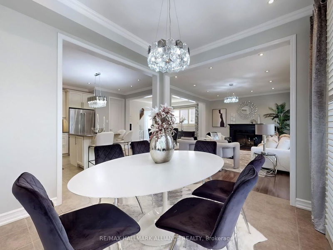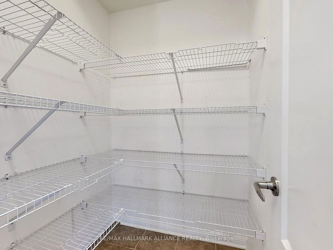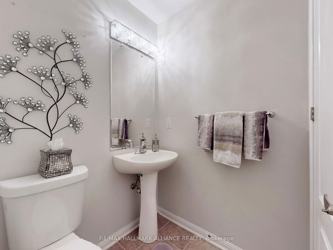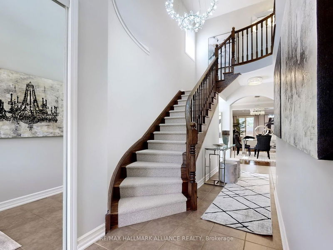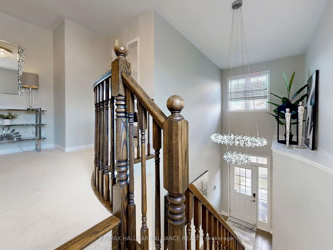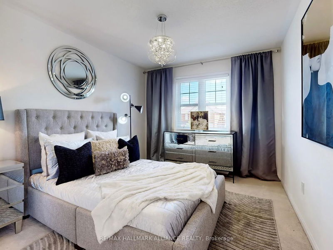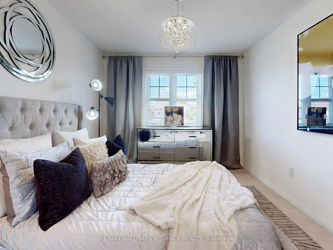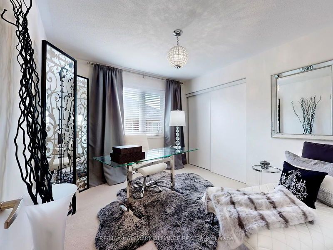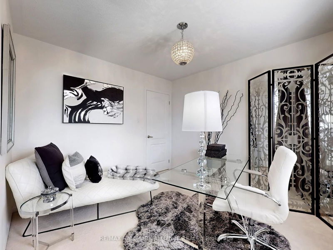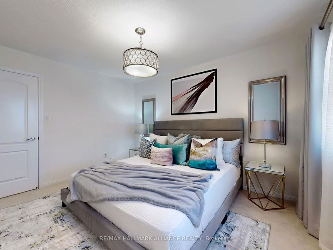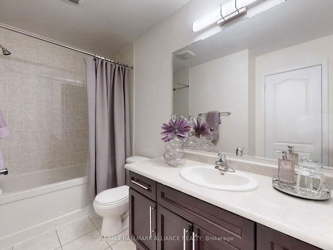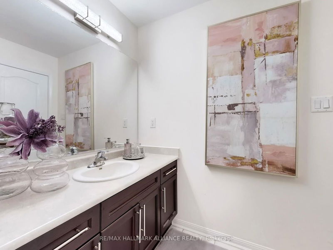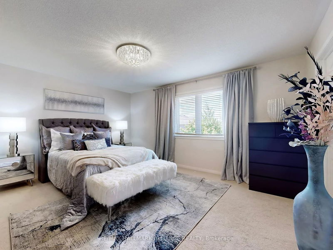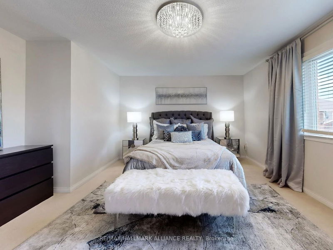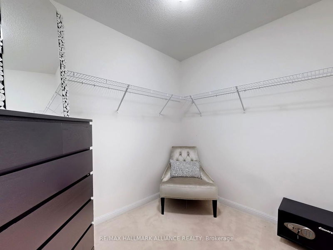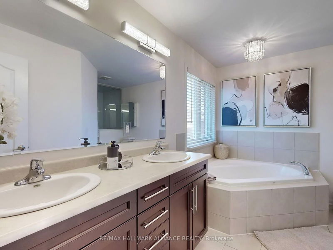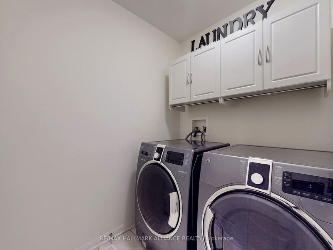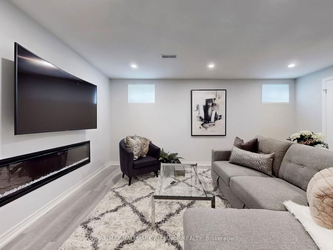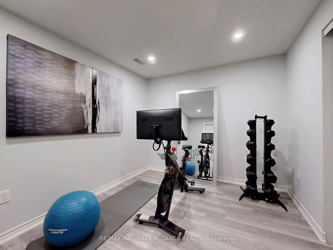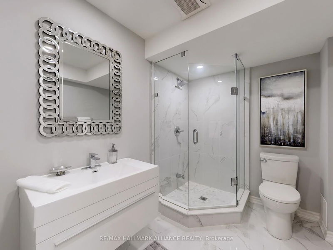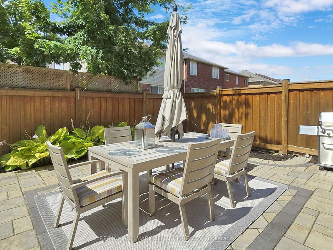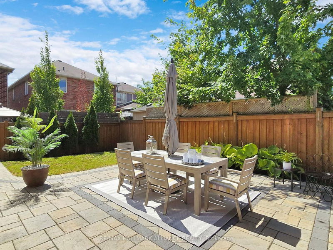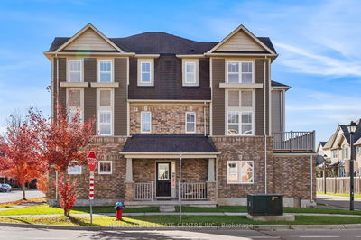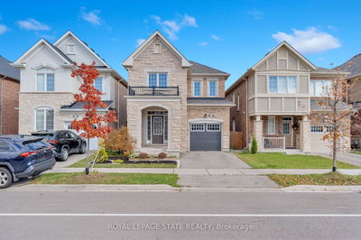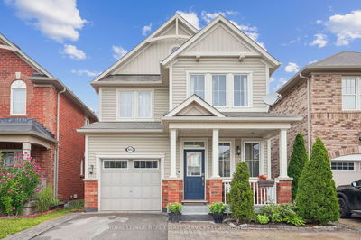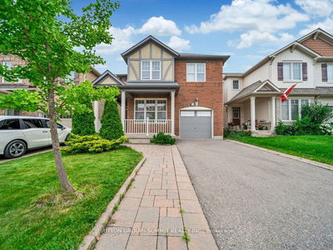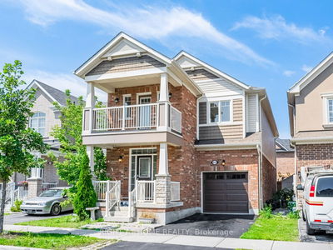Welcome to your dream home, featuring an elegant open concept layout with a breathtaking 2 storey entry that sets the stage for this bright and spacious executive home. Located on a quiet street, in a vibrant family community, just minutes from Milton's largest park and Sports Complex. This detached, all brick beauty, boasts 2326 sq.ft. of living space above ground. A professionally finished basement, complete with a gym, games area, two additional seating areas, and a 3 piece washroom, adds another 700 square feet of usable space that totals an additional $50k to the upgrade list. Additional enhancements throughout consist of 9' ceilings on main, pot lights, crown mouldings, upgraded flooring and staircase, and all new electrical light fixtures inside and out. The kitchen features quartz counters, S/S appliances, a centre island, a spacious walk in pantry, as well as a breakfast area with a walk out to a large, fully fenced yard. There is a beautiful interlocking patio that wraps around the side to the front of the house and up to the porch. Recessed stair lights in both the back patio steps as well as the front steps are both practically and aesthetically pleasing and make the landscaping a $30k upgrade. Designer decor abounds this home offering a modern and luxurious lifestyle. Don't miss this opportunity to make this exquisite property your own. Contact us today to schedule a viewing.
Property Features
- Date Listed: Sunday, August 18, 2024
- Virtual Tour: View Virtual Tour for 1111 Solomon Court
- City: Milton
- Neighborhood: Willmott
- Full Address: 1111 Solomon Court, Milton, L9T 2X5, Ontario, Canada
- Living Room: Hardwood Floor, Pot Lights, Crown Moulding
- Kitchen: Ceramic Floor, Pot Lights, Crown Moulding
- Listing Brokerage: Re/Max Hallmark Alliance Realty - Disclaimer: The information contained in this listing has not been verified by Re/Max Hallmark Alliance Realty and should be verified by the buyer.

