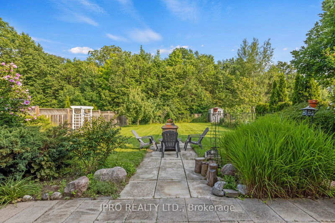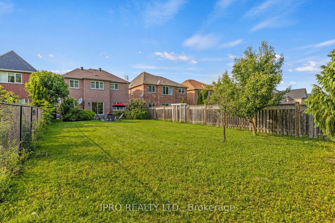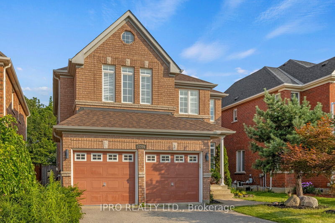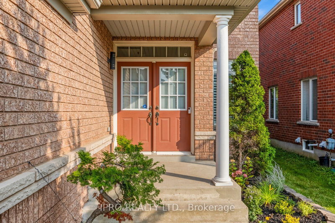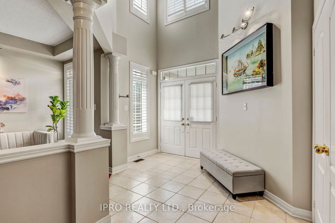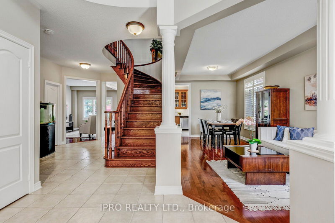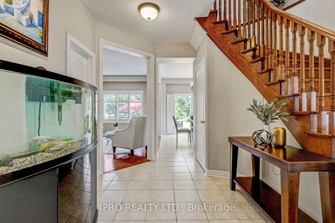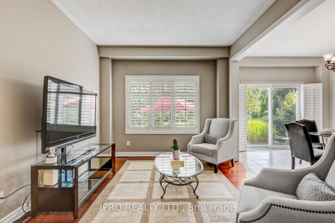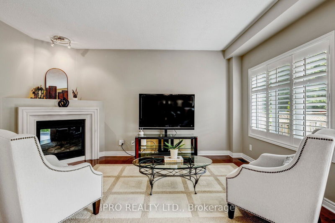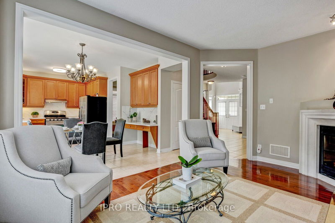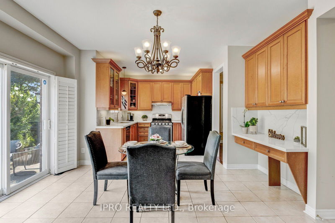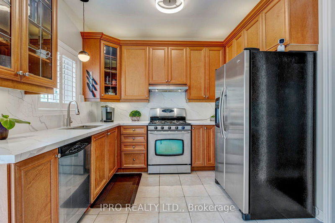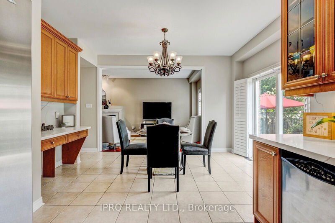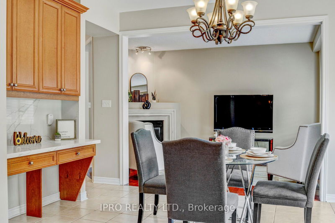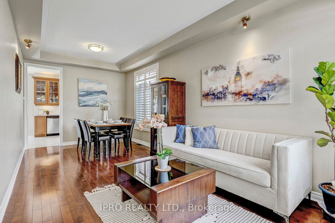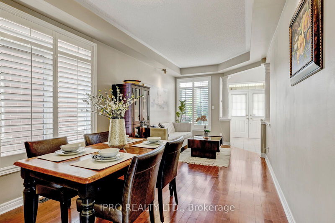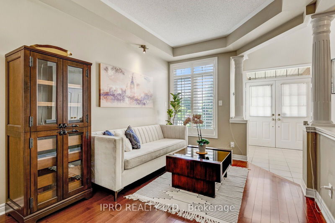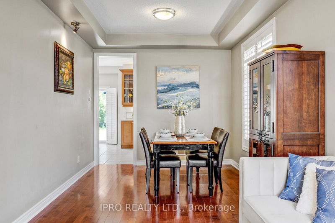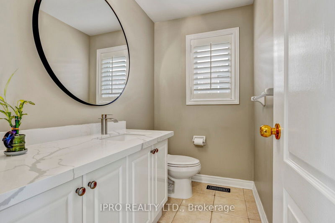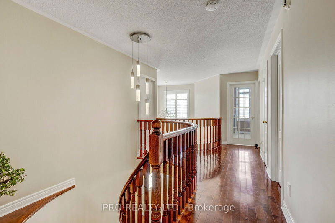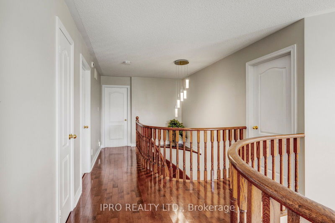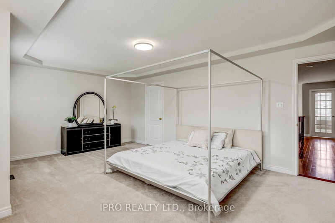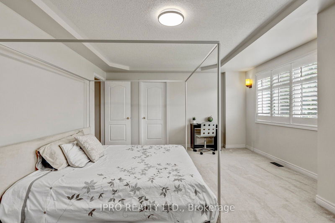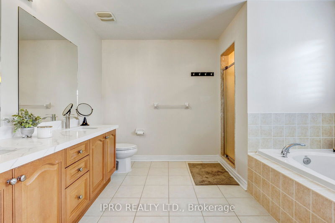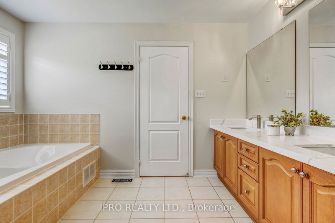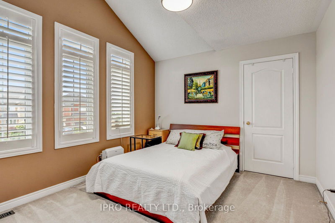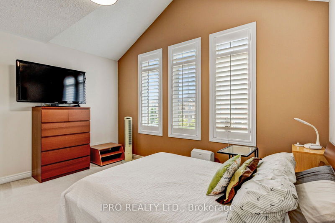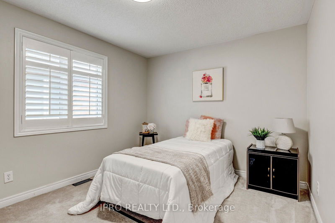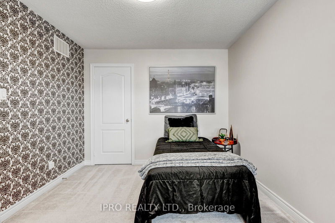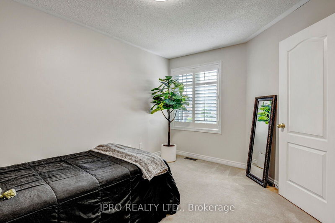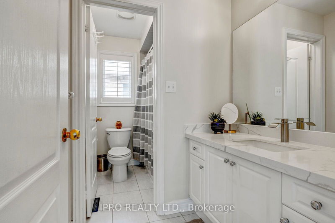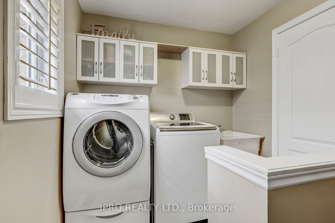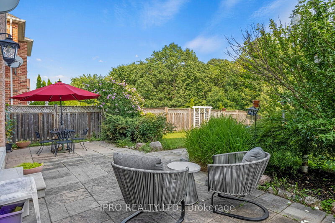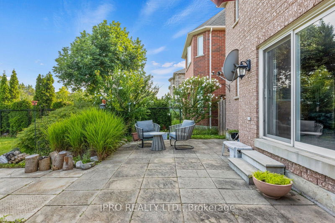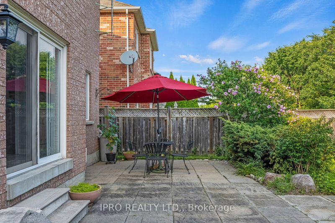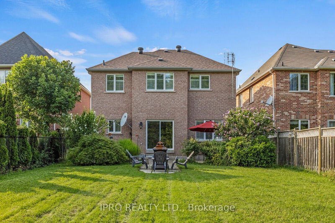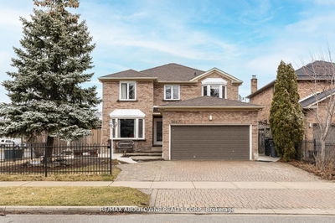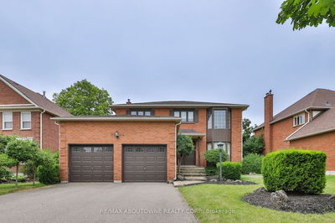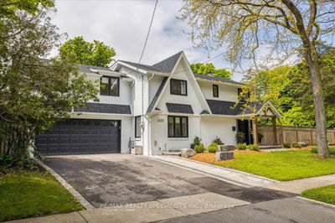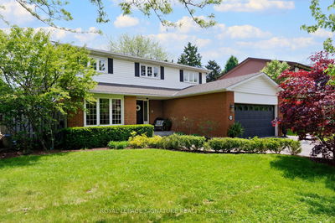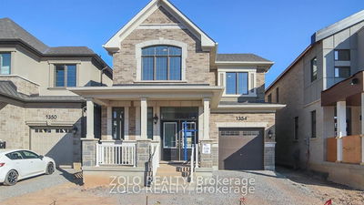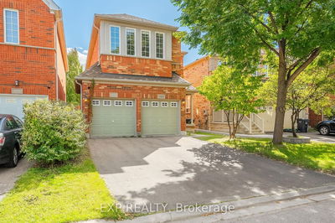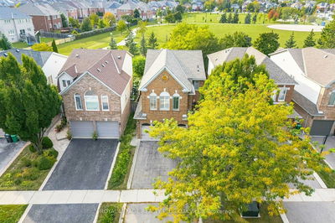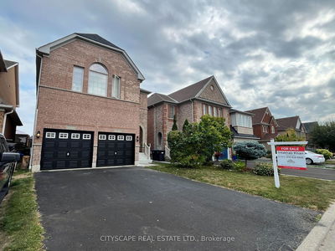Here is your chance to own a rare and expansive 170 ft deep lot that backs onto a serene wooded forest, offering unparalleled privacy and a picturesque natural backdrop. This is a beautifully designed Regal Crest home, nestled in the heart of the highly sought-after Churchill Meadows neighbourhood. Step inside to discover a thoughtfully designed open concept and sun-filled layout. The main floor features a grand foyer, 9 feet ceilings, hardwood floors, a separate living and family space, formal dining, upgraded kitchen with quartz counters and spacious breakfast area leading to the stunning yard. Upstairs, you'll find an oversized primary bedroom, with a 5-pc ensuite bathroom and walk-in closet. There are three more excellent sized bedrooms with large windows and closets. There are California shutters throughout, several new light fixtures and central vacuum. Bonus: This home has a side entrance leading to the garage/mudroom and into the basement, perfect for future additional living space or the potential for rental income. You will be impressed!
Property Features
- Date Listed: Thursday, July 25, 2024
- City: Mississauga
- Neighborhood: Churchill Meadows
- Major Intersection: Erin Centre Blvd and Tenth Line
- Living Room: Hardwood Floor, Combined W/Dining, Window
- Kitchen: Tile Floor, Quartz Counter, Stainless Steel Appl
- Family Room: Hardwood Floor, Gas Fireplace, Large Window
- Listing Brokerage: Ipro Realty Ltd. - Disclaimer: The information contained in this listing has not been verified by Ipro Realty Ltd. and should be verified by the buyer.


